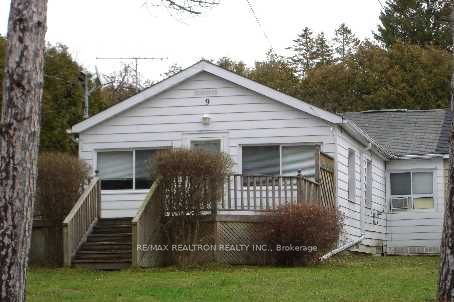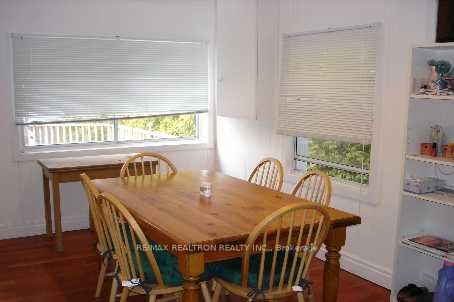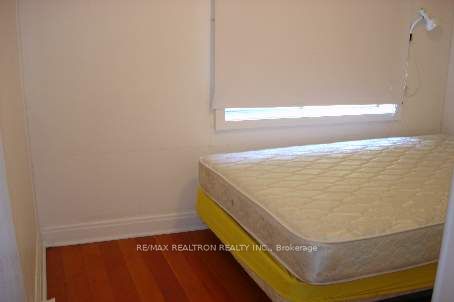$1,299,000
Available - For Sale
Listing ID: N1040736
12 Royal Colwood Crt , Vaughan, L4K 2J3, Ontario
| Welcome to this exceptional 4-bedroom detached home in Vaughan, ideally situated in a quiet cul-de-sac. This spacious residence offers a fully finished basement with a separate entrance, perfect for an in-law suite or potential rental income. The home showcases elegant hardwood floors throughout, upgraded washrooms with modern finishes, and stylish pot lights that enhance the ambiance. The exterior features a concrete driveway with no sidewalk, providing extra parking. Located within walking distance to top-rated schools, transit, and Promenade Shopping Centre, and just minutes from an array of restaurants and Highway 407, this home combines comfort, convenience, and luxury living in one of Vaughan's most sought-after neighborhoods. |
| Price | $1,299,000 |
| Taxes: | $5303.47 |
| Address: | 12 Royal Colwood Crt , Vaughan, L4K 2J3, Ontario |
| Lot Size: | 26.54 x 98.66 (Feet) |
| Directions/Cross Streets: | Dufferin & 407 |
| Rooms: | 8 |
| Rooms +: | 2 |
| Bedrooms: | 4 |
| Bedrooms +: | 2 |
| Kitchens: | 1 |
| Kitchens +: | 1 |
| Family Room: | Y |
| Basement: | Finished, Sep Entrance |
| Property Type: | Detached |
| Style: | 2-Storey |
| Exterior: | Brick |
| Garage Type: | Attached |
| (Parking/)Drive: | Pvt Double |
| Drive Parking Spaces: | 3 |
| Pool: | None |
| Fireplace/Stove: | Y |
| Heat Source: | Gas |
| Heat Type: | Forced Air |
| Central Air Conditioning: | Central Air |
| Sewers: | Sewers |
| Water: | Municipal |
$
%
Years
This calculator is for demonstration purposes only. Always consult a professional
financial advisor before making personal financial decisions.
| Although the information displayed is believed to be accurate, no warranties or representations are made of any kind. |
| RE/MAX GOLD REALTY INC. |
|
|

Edin Taravati
Sales Representative
Dir:
647-233-7778
Bus:
905-305-1600
| Book Showing | Email a Friend |
Jump To:
At a Glance:
| Type: | Freehold - Detached |
| Area: | York |
| Municipality: | Vaughan |
| Neighbourhood: | Glen Shields |
| Style: | 2-Storey |
| Lot Size: | 26.54 x 98.66(Feet) |
| Tax: | $5,303.47 |
| Beds: | 4+2 |
| Baths: | 4 |
| Fireplace: | Y |
| Pool: | None |
Locatin Map:
Payment Calculator:











