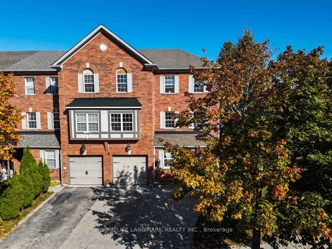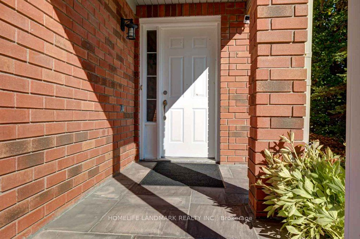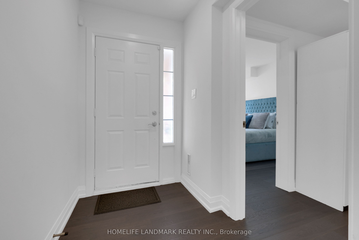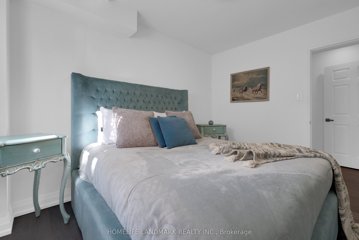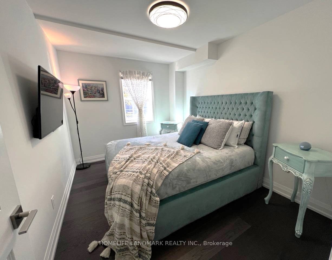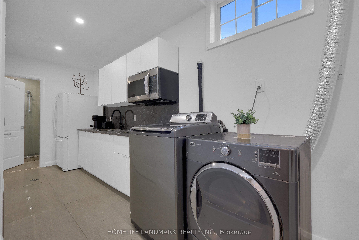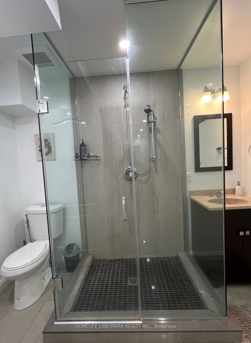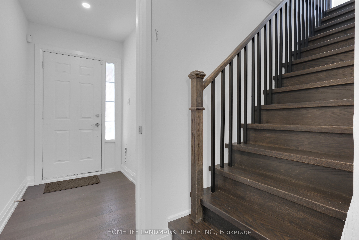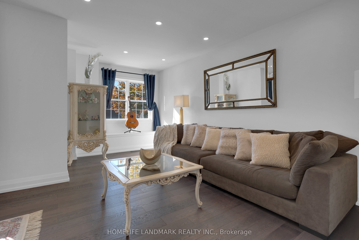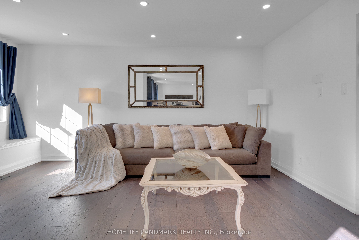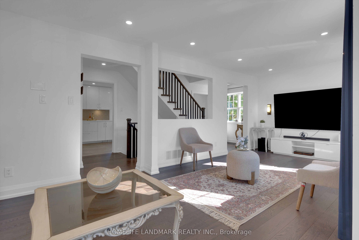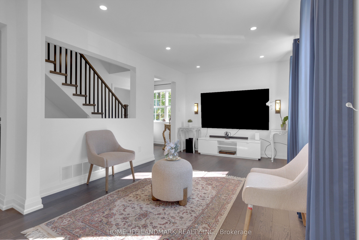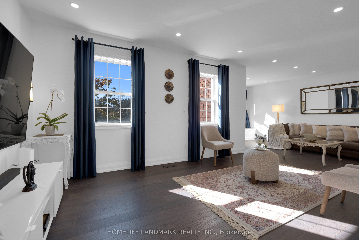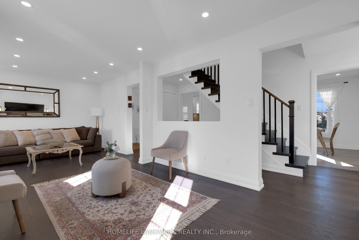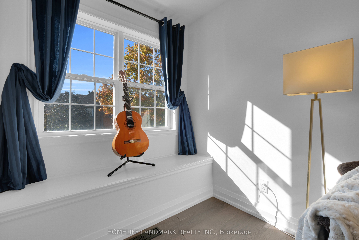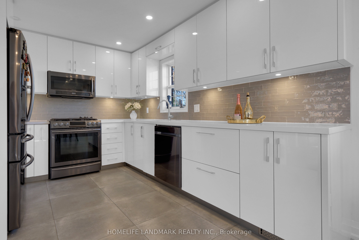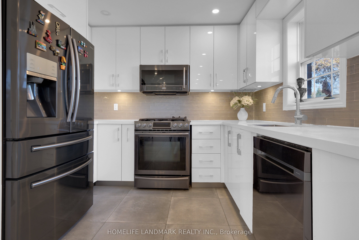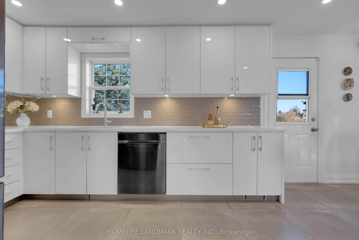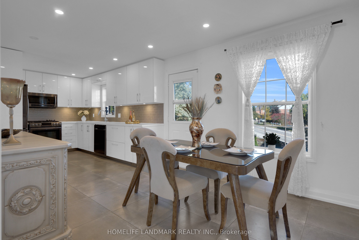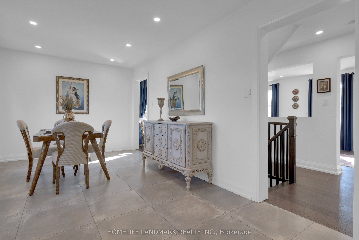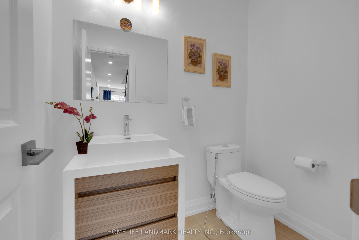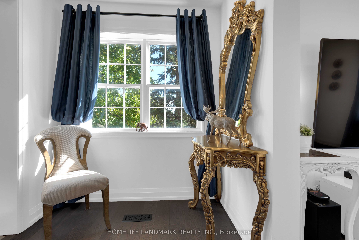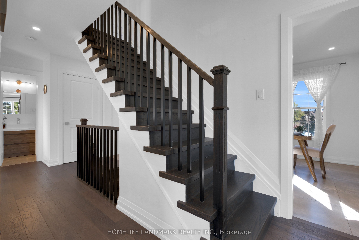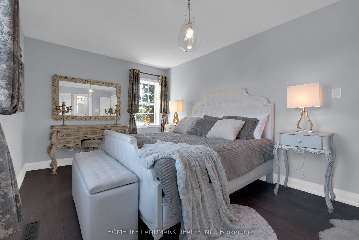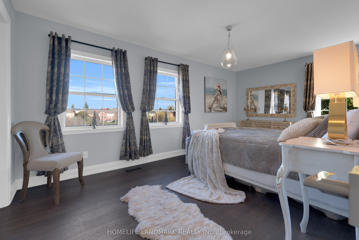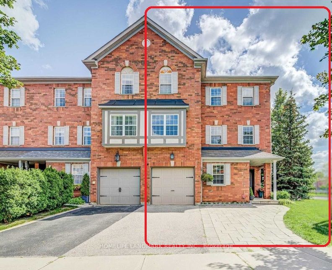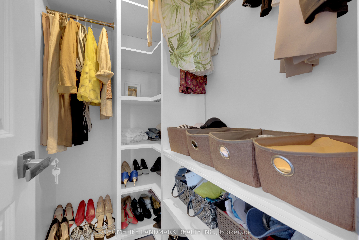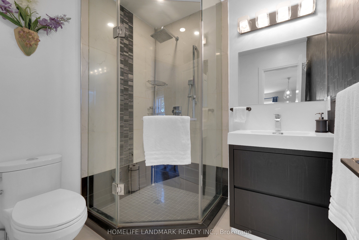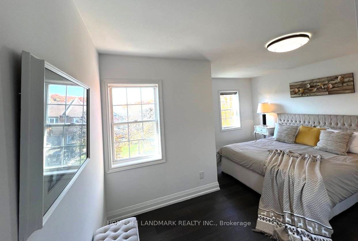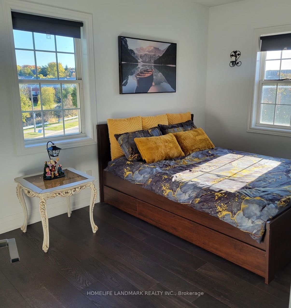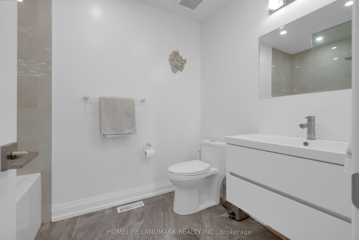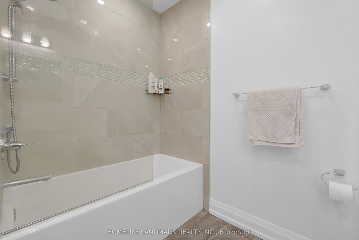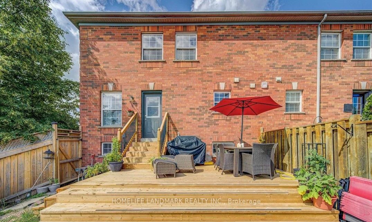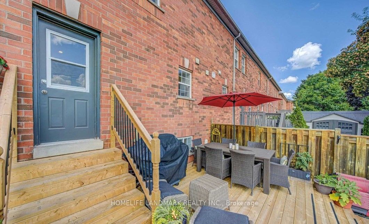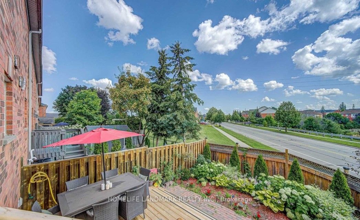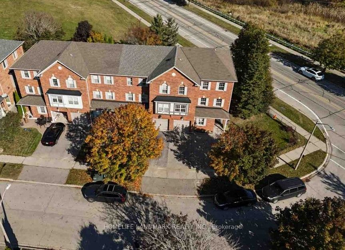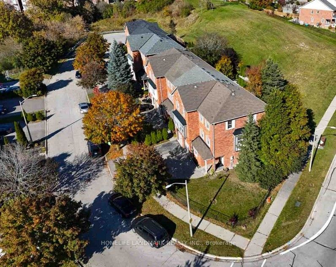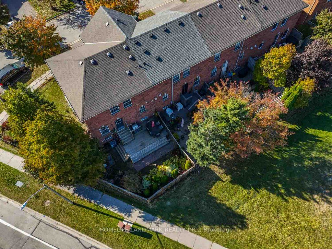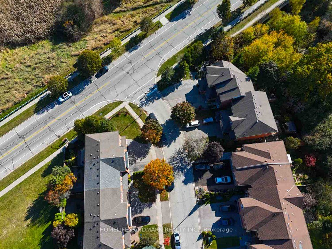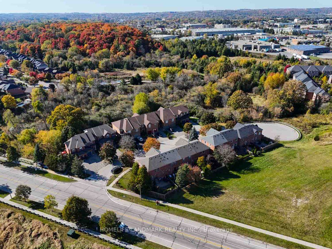$1,269,000
Available - For Sale
Listing ID: N9418609
7 Hawtin Lane , Aurora, L4G 7L4, Ontario
| Gorgeous Super Bright Corner Unit Townhouse in Beautiful Stone Road Neighbourhood in Aurora. 4 Bedrooms & 4 Washrooms in 49'X85' Lot in a Quiet Court, Near $300K Upgraded Renovations. Hardwood Floor & Pot Lights throughout the House. Open Concept Living/Family Rooms. Quartz Countertop & Glass Backsplash in Main Kitchen. Dining Room Walkout to a large deck. 3 Parking spaces including Garage. Comfortable in-law/nanny suite, Finished Walkout with kitchen & 3pc Washroom. Excellent potential to generate rental income. Walking distance To Bayview Ave. & Public Transit, High-Ranked Schools, Shopping Plaza, Walking Trails, Gym, Banks ... |
| Extras: Upgrades & Renovated: Kitchen, Bathrooms, Countertops, SS Appliances, Hardwood Floors, Tiles and Staircases. Furnace (2019), Garage Door Opener with Remote (2020), Roof (2014), Windows (2015). |
| Price | $1,269,000 |
| Taxes: | $4203.00 |
| DOM | 0 |
| Occupancy by: | Owner |
| Address: | 7 Hawtin Lane , Aurora, L4G 7L4, Ontario |
| Lot Size: | 48.98 x 85.21 (Feet) |
| Directions/Cross Streets: | Bayview Ave/ Wellington St. |
| Rooms: | 8 |
| Bedrooms: | 4 |
| Bedrooms +: | |
| Kitchens: | 2 |
| Family Room: | Y |
| Basement: | Fin W/O |
| Property Type: | Att/Row/Twnhouse |
| Style: | 3-Storey |
| Exterior: | Brick |
| Garage Type: | Attached |
| (Parking/)Drive: | Private |
| Drive Parking Spaces: | 2 |
| Pool: | None |
| Approximatly Square Footage: | 1500-2000 |
| Property Features: | Grnbelt/Cons, Park, Wooded/Treed |
| Fireplace/Stove: | Y |
| Heat Source: | Gas |
| Heat Type: | Forced Air |
| Central Air Conditioning: | Central Air |
| Laundry Level: | Lower |
| Sewers: | Sewers |
| Water: | Municipal |
| Utilities-Cable: | N |
| Utilities-Hydro: | Y |
| Utilities-Sewers: | Y |
| Utilities-Gas: | Y |
| Utilities-Municipal Water: | Y |
| Utilities-Telephone: | N |
$
%
Years
This calculator is for demonstration purposes only. Always consult a professional
financial advisor before making personal financial decisions.
| Although the information displayed is believed to be accurate, no warranties or representations are made of any kind. |
| HOMELIFE LANDMARK REALTY INC. |
|
|

Edin Taravati
Sales Representative
Dir:
647-233-7778
Bus:
905-305-1600
| Virtual Tour | Book Showing | Email a Friend |
Jump To:
At a Glance:
| Type: | Freehold - Att/Row/Twnhouse |
| Area: | York |
| Municipality: | Aurora |
| Neighbourhood: | Aurora Grove |
| Style: | 3-Storey |
| Lot Size: | 48.98 x 85.21(Feet) |
| Tax: | $4,203 |
| Beds: | 4 |
| Baths: | 4 |
| Fireplace: | Y |
| Pool: | None |
Locatin Map:
Payment Calculator:

