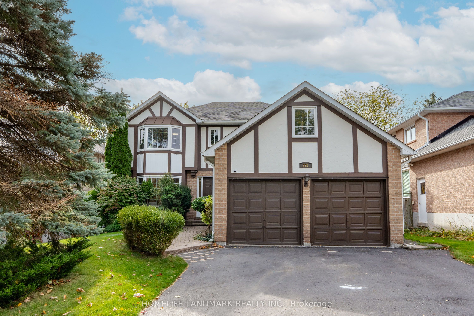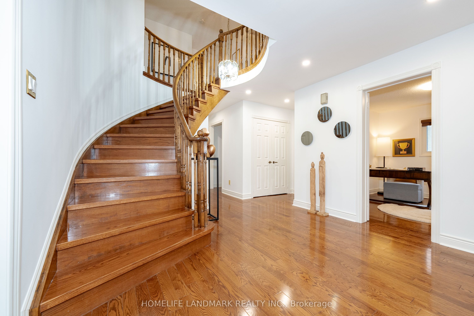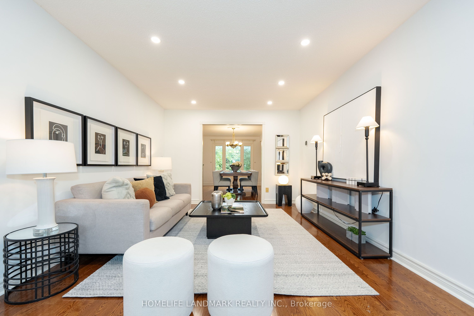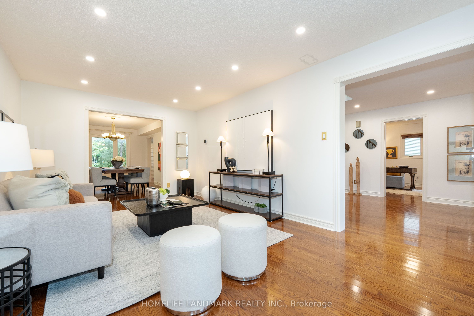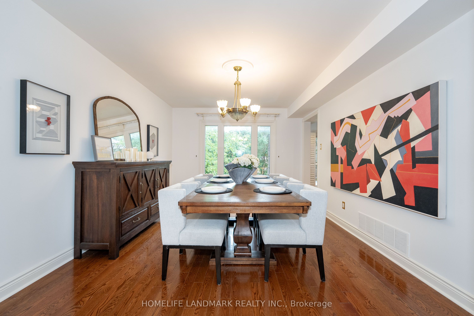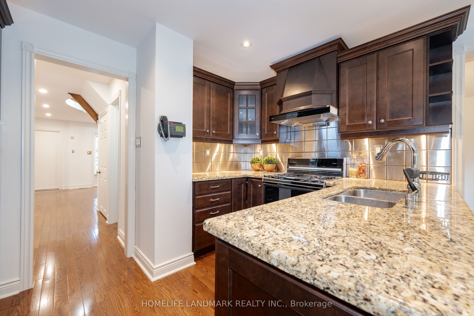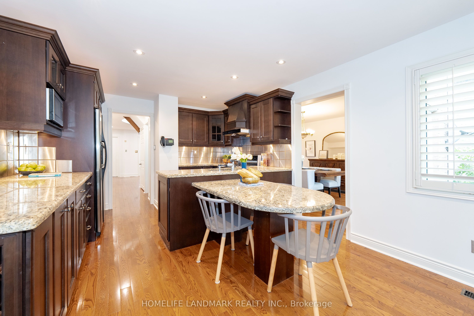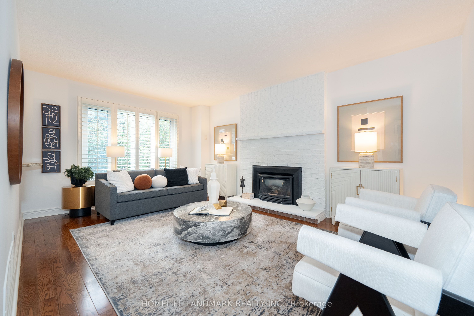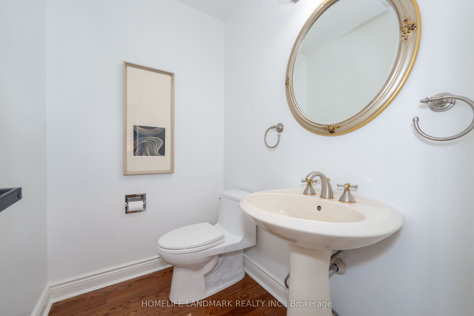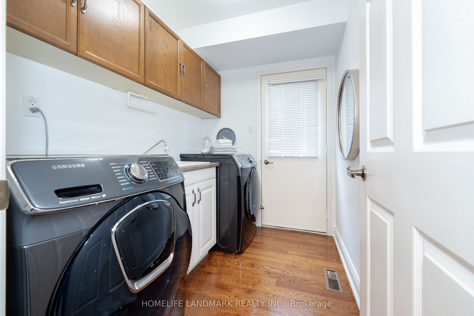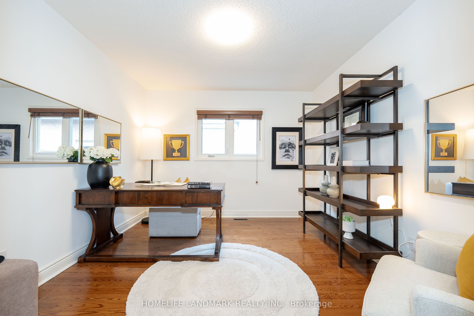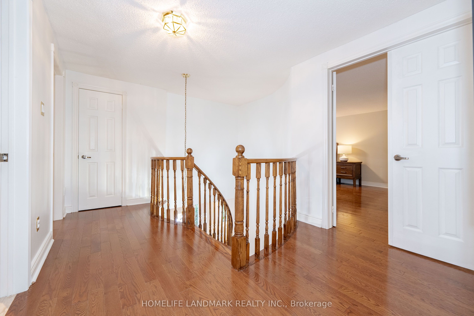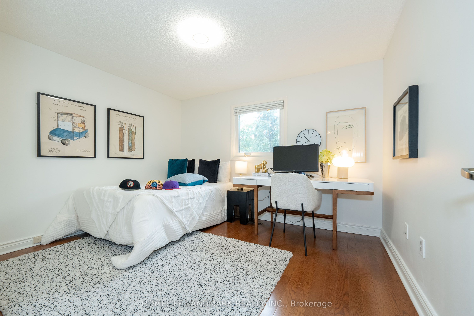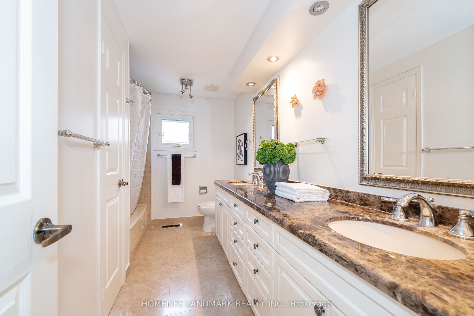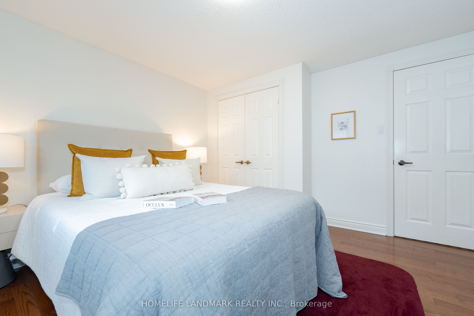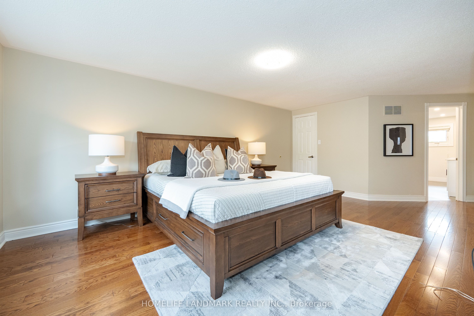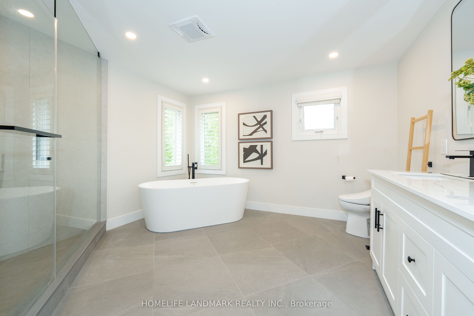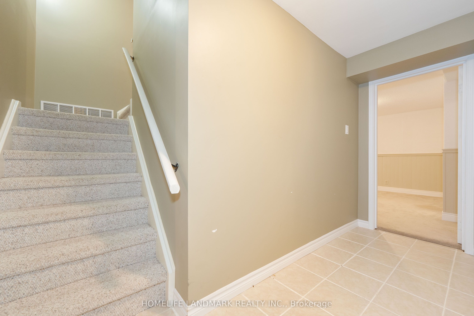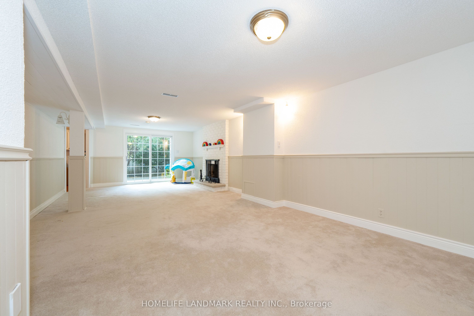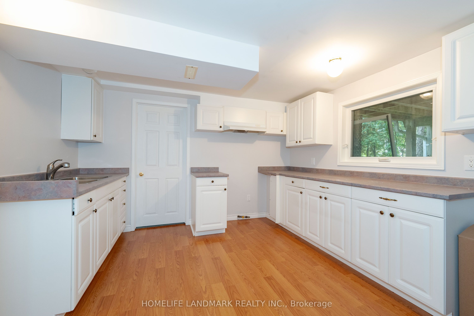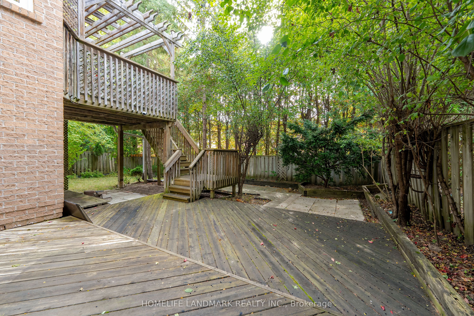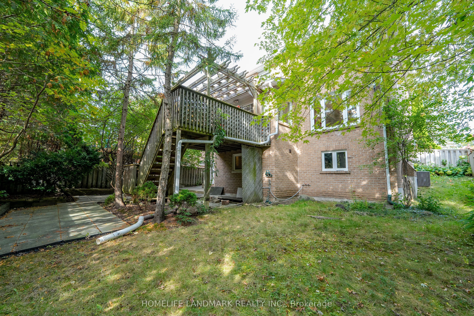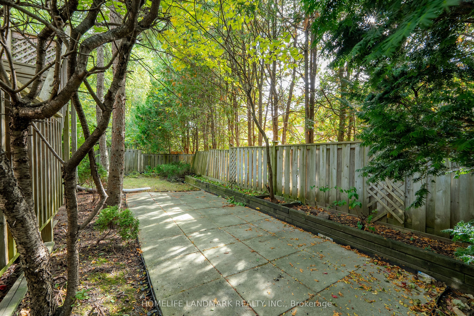$1,598,000
Available - For Sale
Listing ID: N9398149
221 Orchard Heights Blvd , Aurora, L4G 5A5, Ontario
| Located in the prestigious Hills of St. Andrew, this exquisite 5-bedroom, 4-bathroom home blends modern updates with timeless elegance. This home offers over 4000 SF of living space. Set on a premium pie-shaped lot with a 51-foot width across the back, . Pot lights and contemporary light fixtures enhance the main floor's welcoming ambiance. Upstairs, updated bathrooms and flooring add to the appeal. The walkout basement includes a spacious kitchen a bathroom, creates potential rental income. Minutes from St. Andrews College, Public and catholic Schools, Parks and trails, this home offers luxury in one of Aurora's most desirable neighbourhoods.Zoning for top-rated schools such as Devins Drive PS, Aurora HS, St. Maximilian Kolbe Catholic HS, St. Joseph Catholic ES, Our Lady of Grace Catholic ES, and C Saint-Jean French ES. Close to Aurora Go, Southlake Hospital |
| Price | $1,598,000 |
| Taxes: | $6421.00 |
| DOM | 1 |
| Occupancy by: | Owner |
| Address: | 221 Orchard Heights Blvd , Aurora, L4G 5A5, Ontario |
| Lot Size: | 51.51 x 109.90 (Feet) |
| Acreage: | < .50 |
| Directions/Cross Streets: | Orchard Heights/Bathurst |
| Rooms: | 9 |
| Rooms +: | 3 |
| Bedrooms: | 5 |
| Bedrooms +: | |
| Kitchens: | 2 |
| Family Room: | N |
| Basement: | Fin W/O |
| Property Type: | Detached |
| Style: | 2-Storey |
| Exterior: | Brick |
| Garage Type: | Built-In |
| (Parking/)Drive: | Private |
| Drive Parking Spaces: | 2 |
| Pool: | None |
| Approximatly Square Footage: | 2500-3000 |
| Property Features: | Fenced Yard, Golf, Park, Public Transit, Rec Centre, School |
| Fireplace/Stove: | Y |
| Heat Source: | Gas |
| Heat Type: | Forced Air |
| Central Air Conditioning: | Central Air |
| Laundry Level: | Main |
| Sewers: | Sewers |
| Water: | Municipal |
$
%
Years
This calculator is for demonstration purposes only. Always consult a professional
financial advisor before making personal financial decisions.
| Although the information displayed is believed to be accurate, no warranties or representations are made of any kind. |
| HOMELIFE LANDMARK REALTY INC. |
|
|

Edin Taravati
Sales Representative
Dir:
647-233-7778
Bus:
905-305-1600
| Virtual Tour | Book Showing | Email a Friend |
Jump To:
At a Glance:
| Type: | Freehold - Detached |
| Area: | York |
| Municipality: | Aurora |
| Neighbourhood: | Aurora Estates |
| Style: | 2-Storey |
| Lot Size: | 51.51 x 109.90(Feet) |
| Tax: | $6,421 |
| Beds: | 5 |
| Baths: | 4 |
| Fireplace: | Y |
| Pool: | None |
Locatin Map:
Payment Calculator:

