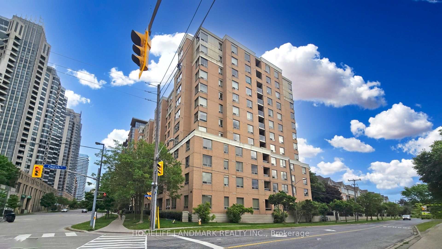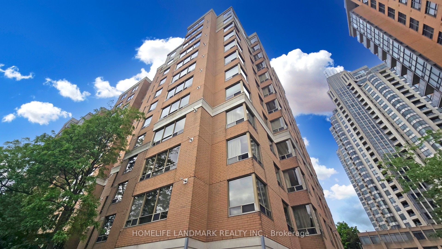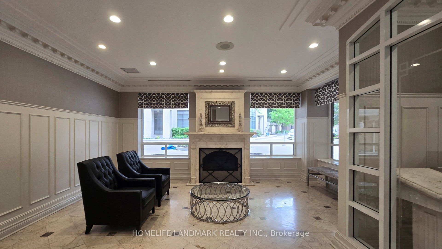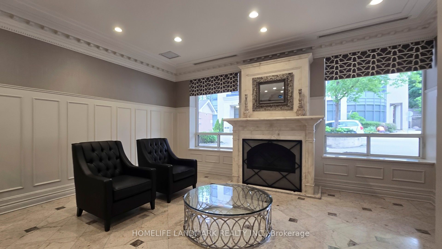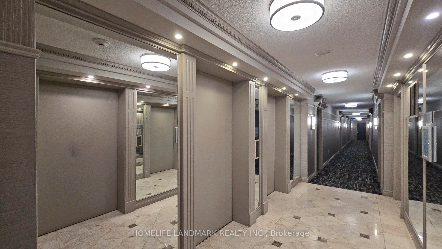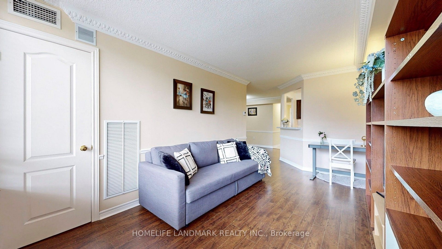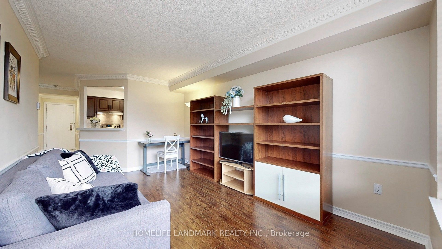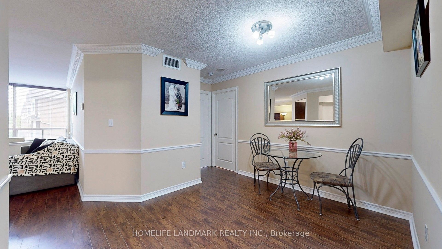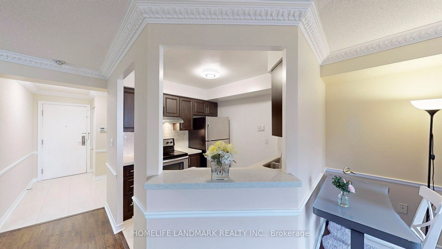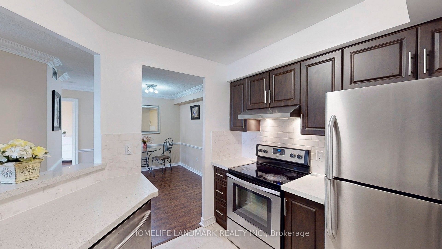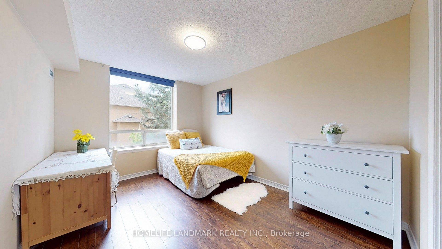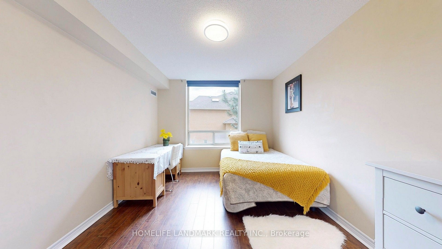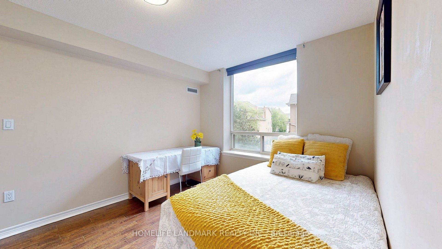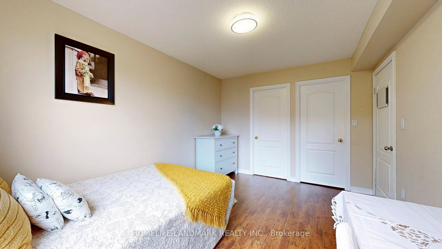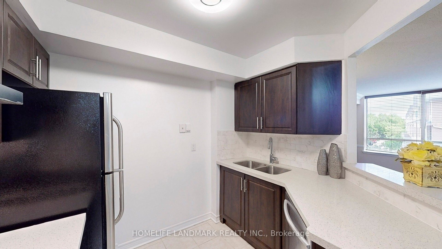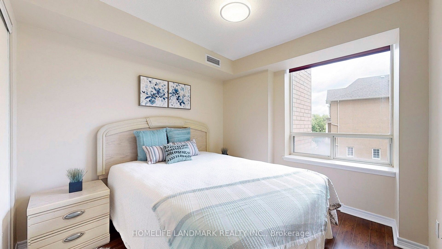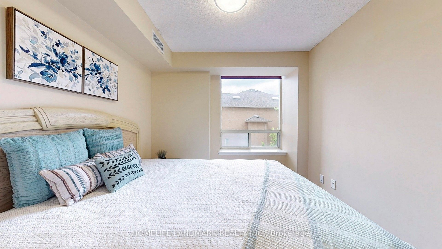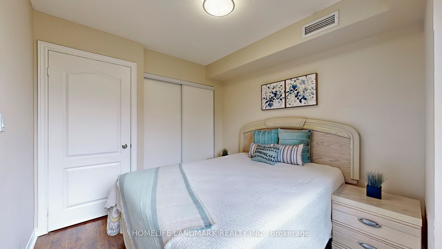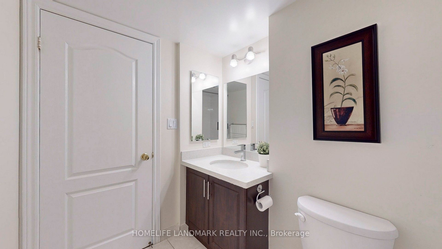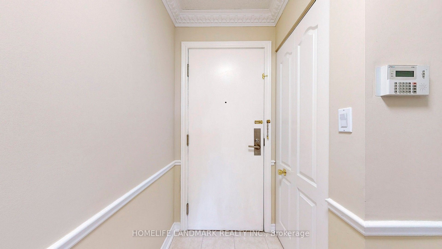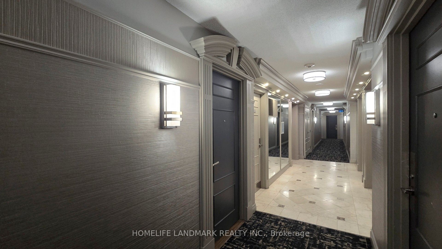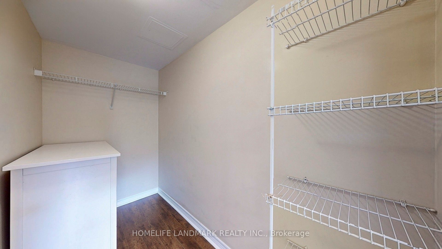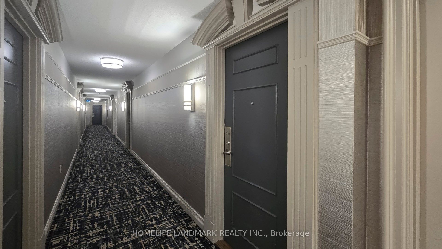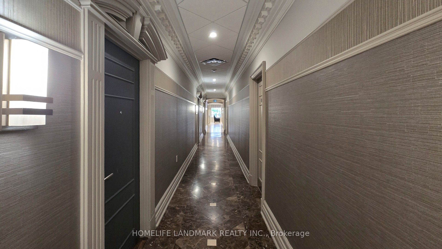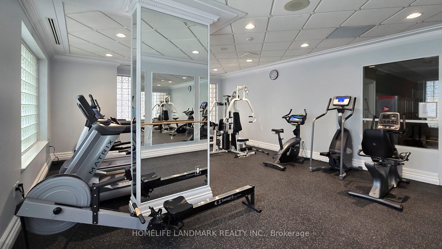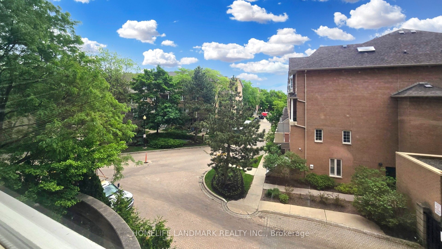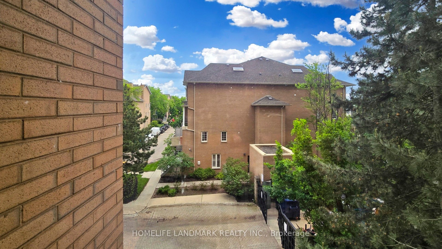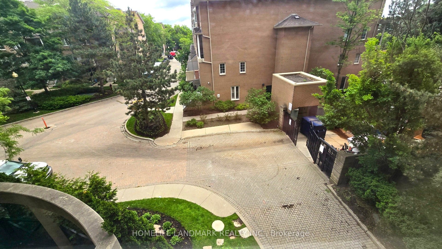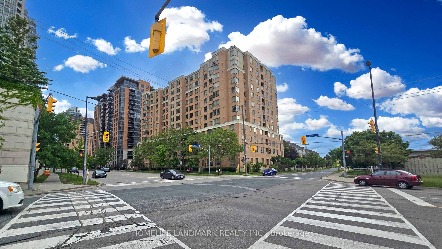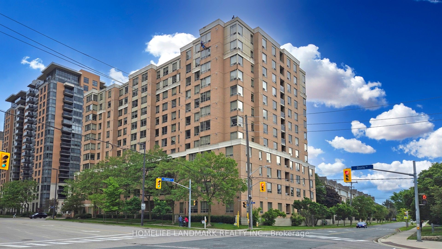$739,000
Available - For Sale
Listing ID: C9394554
88 Grandview Way , Unit 310, Toronto, M2N 6V6, Ontario
| You Must See This Tridel Built Luxury Condo In A Quiet Complex & Private Gated Community! Great Prime Location Of Yonge/Finch With famous Mckee Public School Cross The Street & Earl Haig Secondary School Just Minutes Away!! Sun-Filled Two Bedrooms With Two Full Bathroom Unit. Master Bedroom W/Large Walk-In Closet And Unobstructed View From All Rooms! Crown Moulding & Laminate Floor Throughout! Kitchen With S/S Appliances And Quartz Countertops. One Parking & One Locker. Walk To Metro Superstore, Loblaws, Restaurants, Banks, Subways, Ttc, North York Centre, Mitchel Field Community Center And Mel Lastman Square. |
| Extras: S/S Fridge, S/S Stove,S/S Range Hood, S/S Dishwasher, Stackable Washer & Dryer, All Electric Light Fixtures & All Window Coverings. One Parking & One Locker. Hot Water Tank Owned. |
| Price | $739,000 |
| Taxes: | $2653.72 |
| Maintenance Fee: | 750.88 |
| Occupancy by: | Vacant |
| Address: | 88 Grandview Way , Unit 310, Toronto, M2N 6V6, Ontario |
| Province/State: | Ontario |
| Property Management | Del Property Management |
| Condo Corporation No | MTCC |
| Level | 3 |
| Unit No | 9 |
| Directions/Cross Streets: | Yonge/Finch |
| Rooms: | 5 |
| Bedrooms: | 2 |
| Bedrooms +: | |
| Kitchens: | 1 |
| Family Room: | N |
| Basement: | None |
| Property Type: | Condo Apt |
| Style: | Apartment |
| Exterior: | Brick |
| Garage Type: | Underground |
| Garage(/Parking)Space: | 1.00 |
| Drive Parking Spaces: | 0 |
| Park #1 | |
| Parking Spot: | 148 |
| Parking Type: | Owned |
| Legal Description: | Level A |
| Exposure: | E |
| Balcony: | None |
| Locker: | Owned |
| Pet Permited: | Restrict |
| Retirement Home: | N |
| Approximatly Square Footage: | 800-899 |
| Building Amenities: | Gym, Party/Meeting Room, Visitor Parking |
| Property Features: | Public Trans, School |
| Maintenance: | 750.88 |
| Water Included: | Y |
| Common Elements Included: | Y |
| Parking Included: | Y |
| Building Insurance Included: | Y |
| Fireplace/Stove: | N |
| Heat Source: | Gas |
| Heat Type: | Forced Air |
| Central Air Conditioning: | Central Air |
| Elevator Lift: | Y |
$
%
Years
This calculator is for demonstration purposes only. Always consult a professional
financial advisor before making personal financial decisions.
| Although the information displayed is believed to be accurate, no warranties or representations are made of any kind. |
| HOMELIFE LANDMARK REALTY INC. |
|
|

Edin Taravati
Sales Representative
Dir:
647-233-7778
Bus:
905-305-1600
| Virtual Tour | Book Showing | Email a Friend |
Jump To:
At a Glance:
| Type: | Condo - Condo Apt |
| Area: | Toronto |
| Municipality: | Toronto |
| Neighbourhood: | Willowdale East |
| Style: | Apartment |
| Tax: | $2,653.72 |
| Maintenance Fee: | $750.88 |
| Beds: | 2 |
| Baths: | 2 |
| Garage: | 1 |
| Fireplace: | N |
Locatin Map:
Payment Calculator:

