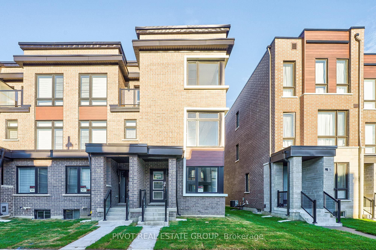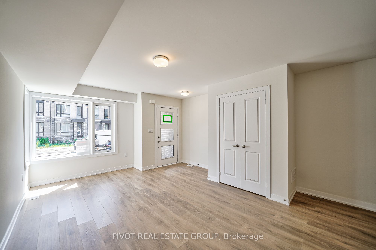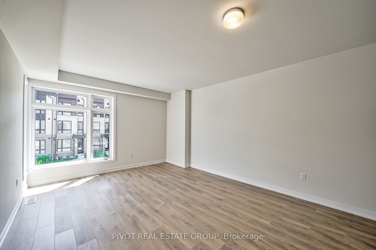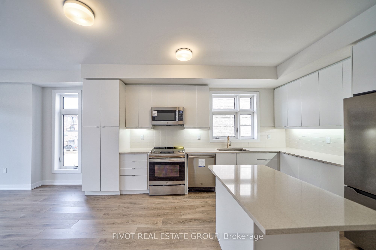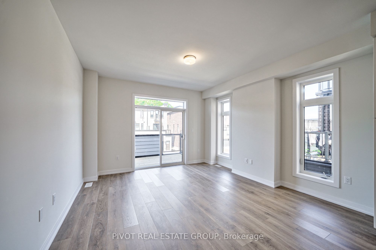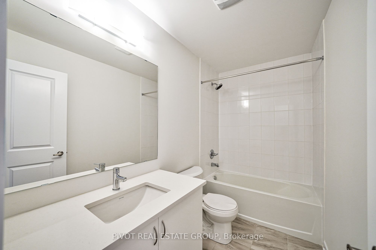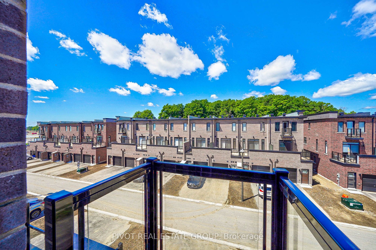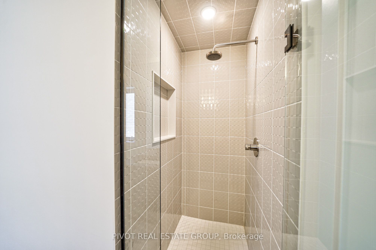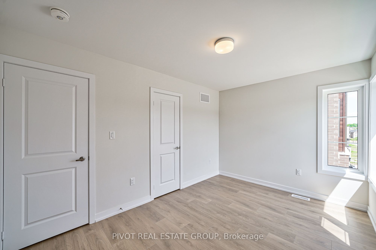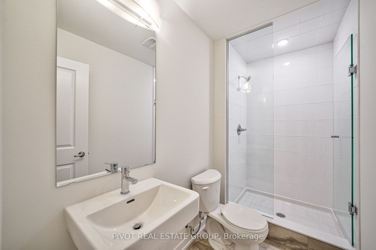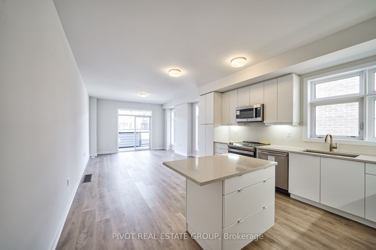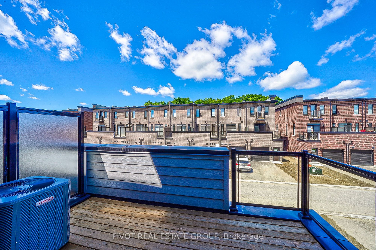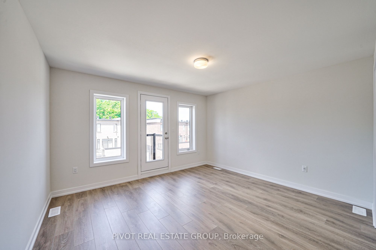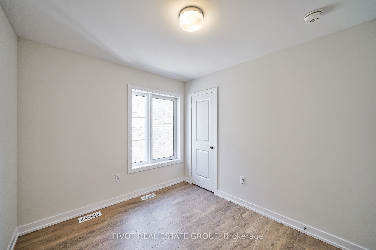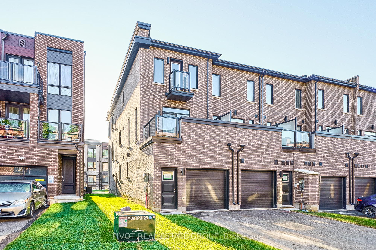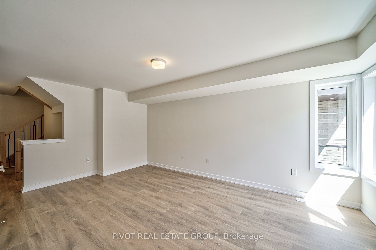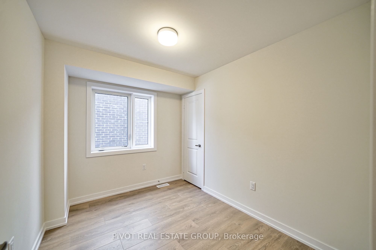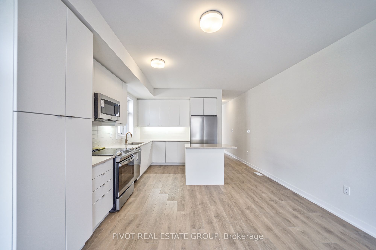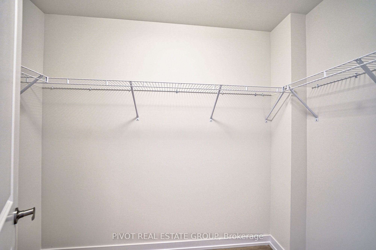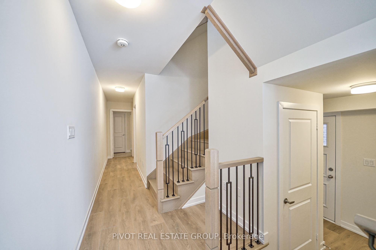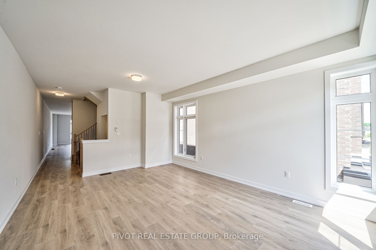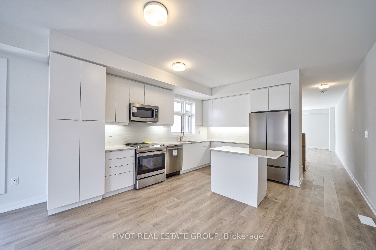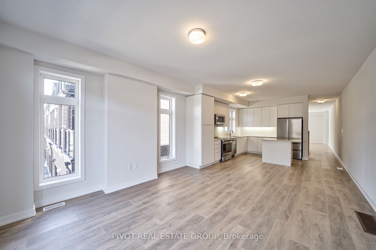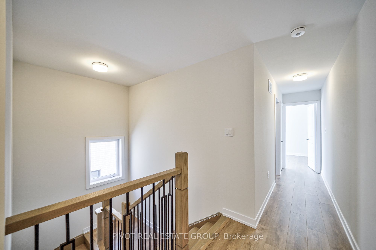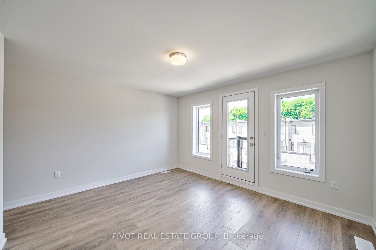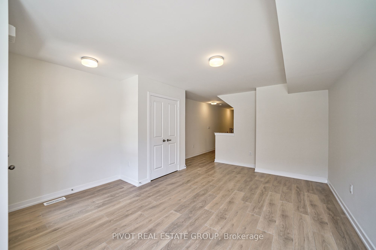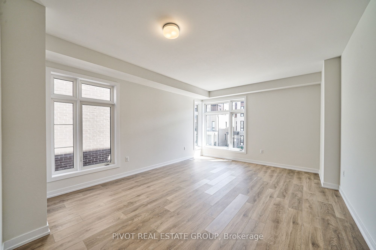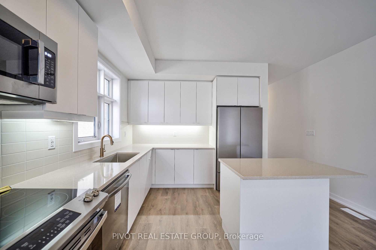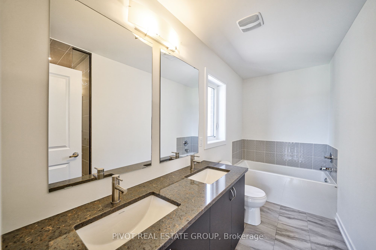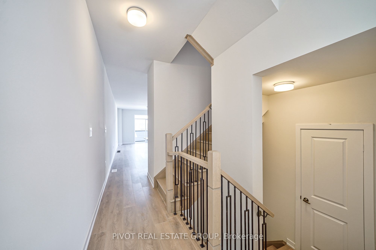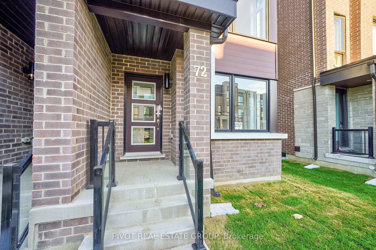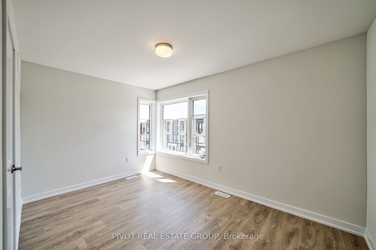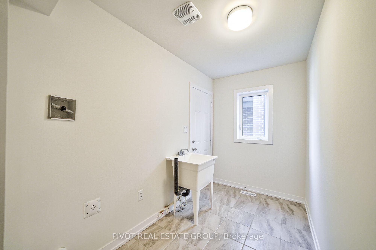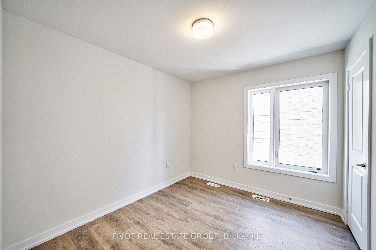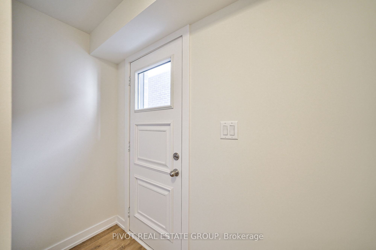$1,259,990
Available - For Sale
Listing ID: N9382499
72 Stauffer Cres , Markham, L6B 1R1, Ontario
| Welcome to this brand new Townhome End Unit. Functional layout (Approx. 2481sqft) with 4 Bedroom and 3.5 bath offering modern features and loaded with upgrades. Tons of Large windows fill the house with sunlight. Functional L-shape kitchen with extra counter space. Spacious Ground floor Family/Recreation room with 3pc bath. The Family room opens directly to deck, complete with gas line rough in, perfect for hosting BBQ and outdoor gathering. High demand neighborhood Close to 407/ Community Center/ Supermarket/Restaurants/Markham Stouffville Hospital & Cornell Bus terminal. |
| Extras: Upgrade includes: Smooth Ceiling. 3 pieces Rough in and Cold Cellar at Basement.Rouge-in for Natural Gas BBQ connection.Conduit for EV charger.Frameless glass shower.Pull out recycling center,pots & pans drawer and valance light at kitchen. |
| Price | $1,259,990 |
| Taxes: | $0.00 |
| Address: | 72 Stauffer Cres , Markham, L6B 1R1, Ontario |
| Lot Size: | 20.18 x 90.41 (Feet) |
| Directions/Cross Streets: | Donald Cousens Pkwy & Hwy 7 |
| Rooms: | 9 |
| Bedrooms: | 4 |
| Bedrooms +: | |
| Kitchens: | 1 |
| Family Room: | Y |
| Basement: | Unfinished |
| Approximatly Age: | New |
| Property Type: | Att/Row/Twnhouse |
| Style: | 3-Storey |
| Exterior: | Brick |
| Garage Type: | Attached |
| (Parking/)Drive: | Private |
| Drive Parking Spaces: | 1 |
| Pool: | None |
| Approximatly Age: | New |
| Approximatly Square Footage: | 2000-2500 |
| Property Features: | Hospital, Park, Public Transit, Rec Centre, School |
| Fireplace/Stove: | N |
| Heat Source: | Gas |
| Heat Type: | Forced Air |
| Central Air Conditioning: | Central Air |
| Laundry Level: | Lower |
| Sewers: | Sewers |
| Water: | Municipal |
| Utilities-Cable: | A |
| Utilities-Hydro: | Y |
| Utilities-Gas: | Y |
| Utilities-Telephone: | N |
$
%
Years
This calculator is for demonstration purposes only. Always consult a professional
financial advisor before making personal financial decisions.
| Although the information displayed is believed to be accurate, no warranties or representations are made of any kind. |
| PIVOT REAL ESTATE GROUP |
|
|

Edin Taravati
Sales Representative
Dir:
647-233-7778
Bus:
905-305-1600
| Book Showing | Email a Friend |
Jump To:
At a Glance:
| Type: | Freehold - Att/Row/Twnhouse |
| Area: | York |
| Municipality: | Markham |
| Neighbourhood: | Cornell |
| Style: | 3-Storey |
| Lot Size: | 20.18 x 90.41(Feet) |
| Approximate Age: | New |
| Beds: | 4 |
| Baths: | 4 |
| Fireplace: | N |
| Pool: | None |
Locatin Map:
Payment Calculator:

