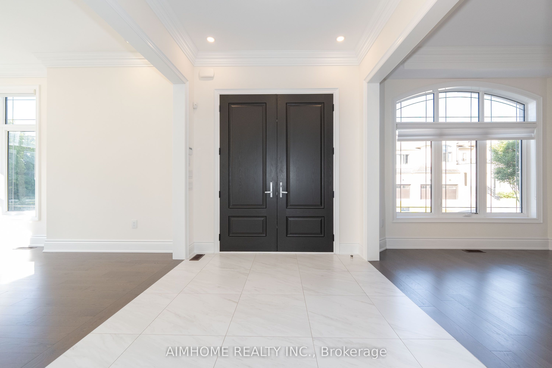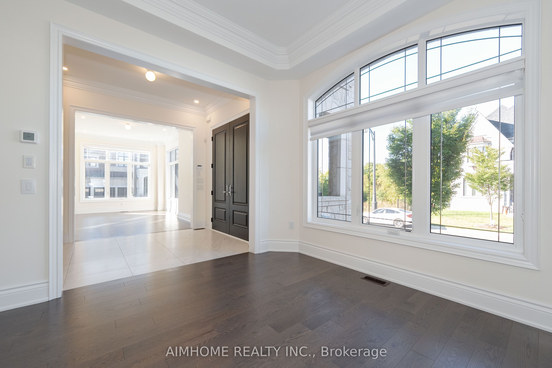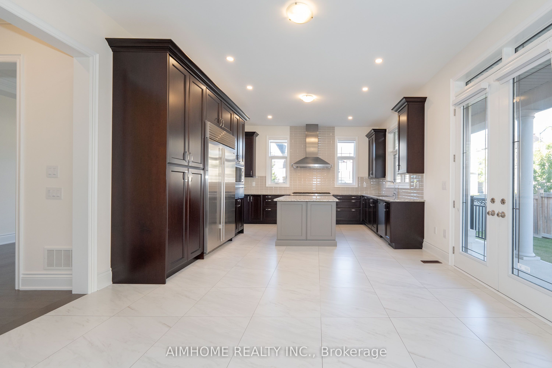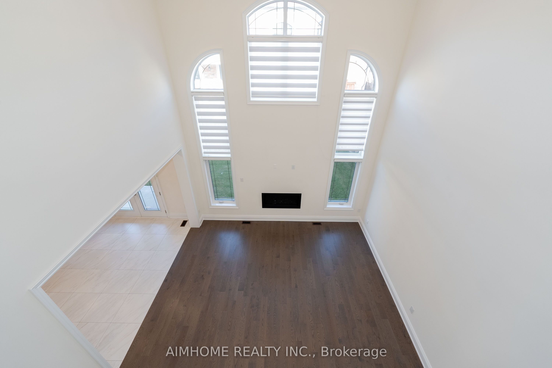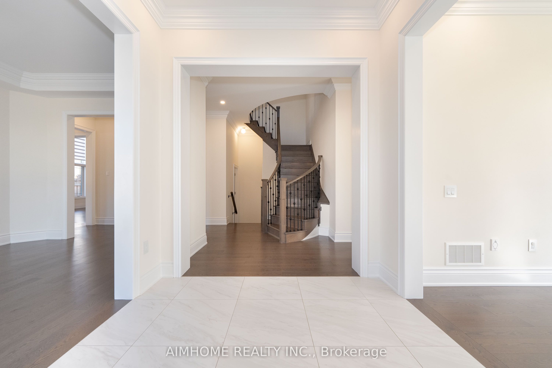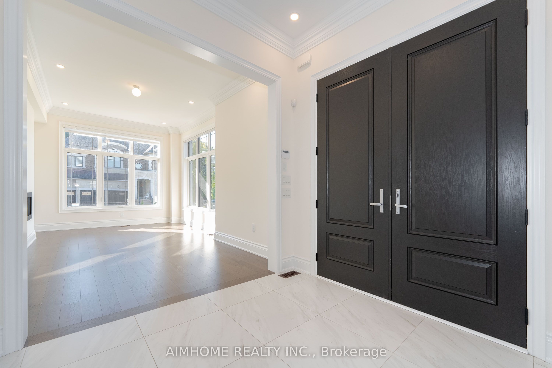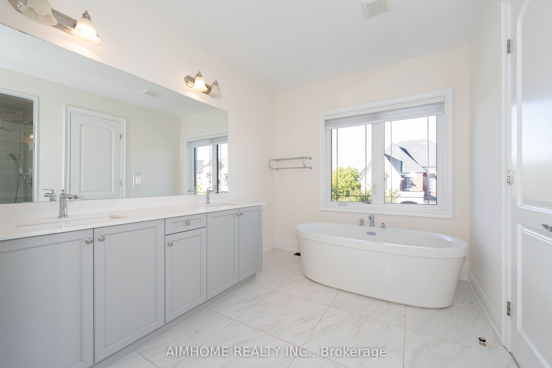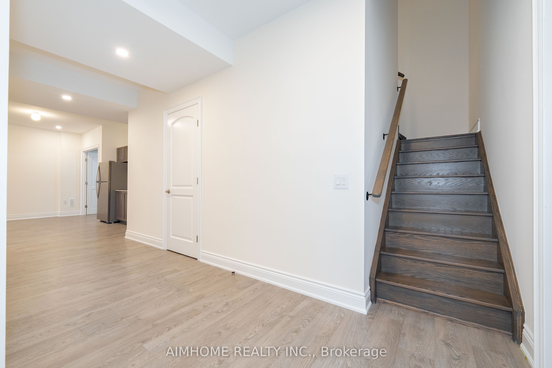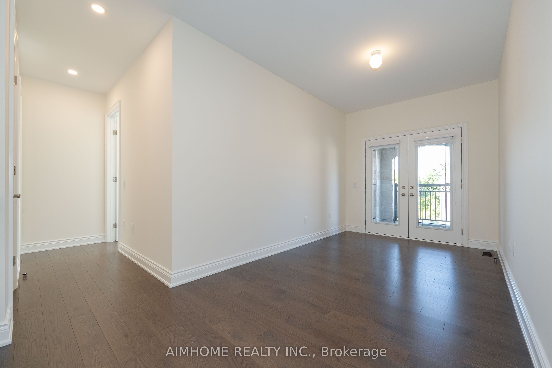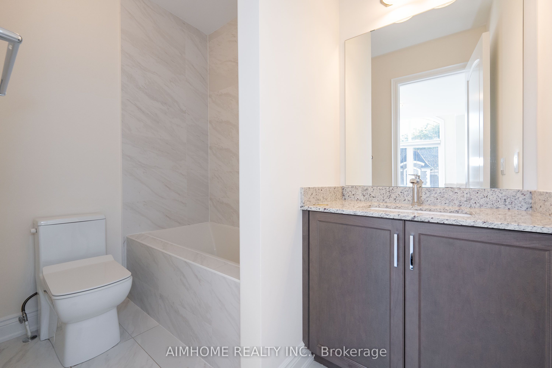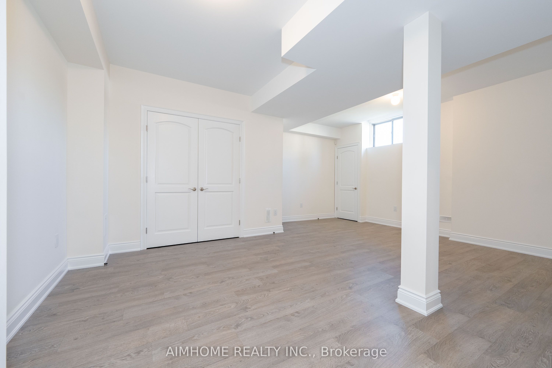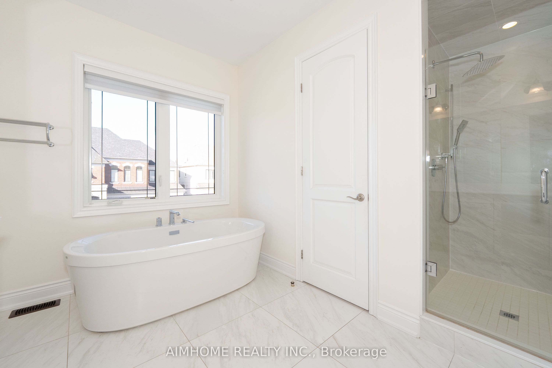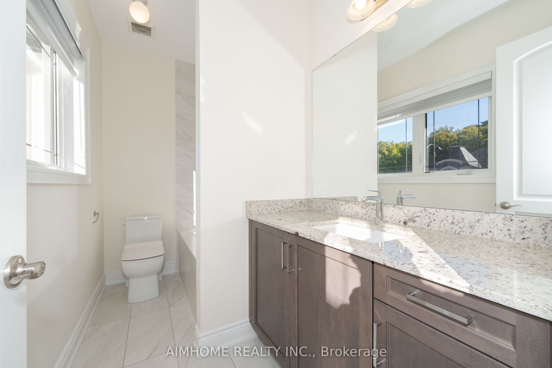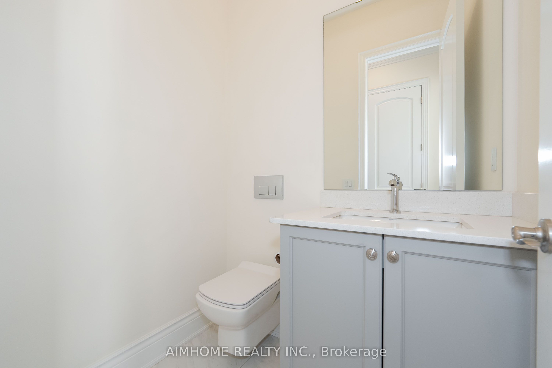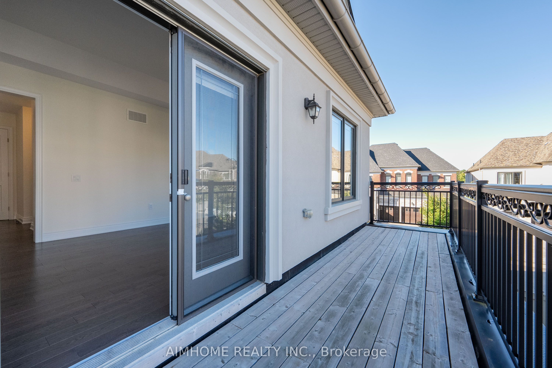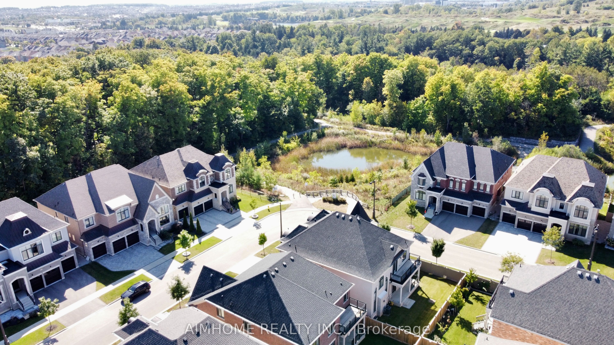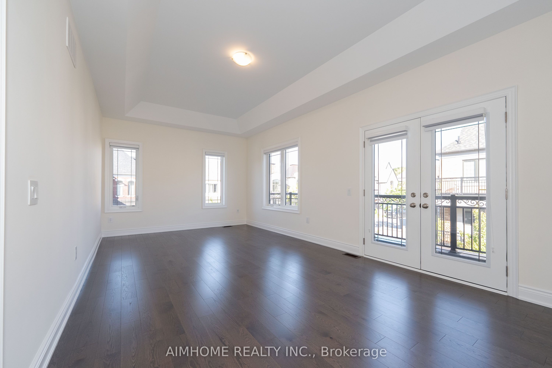$2,698,000
Available - For Sale
Listing ID: N9374758
32 Sofia Olivia Cres , Vaughan, L6A 4T2, Ontario
| Experience luxury living at The Enclave by CountryWide. This stunning corner lot home, overlooking a scenic trail, offers approximately 5,000 sq ft of living space, including a beautifully finished basement. With 10-foot ceilings on the main level and 9-foot ceilings on both the second floor and basement, this residence exudes grandeur and spaciousness. The first floor welcomes you with well-appointed living and dining rooms on either side of the foyer, leading into the heart of the home. The double-height ceiling in the family room creates an impressive entertainment space, perfect for gatherings. The gourmet kitchen, featuring high-end appliances, flows seamlessly into a spacious breakfast area, ideal for casual dining. Upstairs, you'll find four generously sized bedrooms, each complete with its own ensuite washroom, ensuring comfort and privacy for everyone. The second-floor loft provides flexible space that can be used as a 2nd office, sitting area, or media room. The gallery overlooking the family room offers an additional cozy space for lounging or reading. The finished basement adds versatility to this home with a large recreation area featuring a wet bar and fridge, along with two bedrooms each with above-grade windows that fill the rooms with natural light. The home also features a fenced yard, 200 amps panel, a 3-car tandem garage, and a stone driveway, adding both style and convenience to your lifestyle. The upgrades purchased from the builder include a double-sided fireplace, a shower stall in the second ensuite instead of a tub, windows in the garage, and extra pot lights on the main floor, second floor, and exterior. |
| Extras: Six Burner Wolf Gas Stove, 48" Sub-Zero Fridge, Range Hood, Asko Dishwasher, Wolf Microwave & warming drawer. Washer & Dryer. All existing window coverings & elfs. Furance, AC, CVAC, HRV, Irrigation system. |
| Price | $2,698,000 |
| Taxes: | $11028.28 |
| Address: | 32 Sofia Olivia Cres , Vaughan, L6A 4T2, Ontario |
| Lot Size: | 60.89 x 100.16 (Feet) |
| Directions/Cross Streets: | Major Mac & Dufferin |
| Rooms: | 11 |
| Rooms +: | 1 |
| Bedrooms: | 4 |
| Bedrooms +: | 1 |
| Kitchens: | 1 |
| Family Room: | Y |
| Basement: | Finished |
| Property Type: | Detached |
| Style: | 2-Storey |
| Exterior: | Stone, Stucco/Plaster |
| Garage Type: | Built-In |
| (Parking/)Drive: | Private |
| Drive Parking Spaces: | 2 |
| Pool: | None |
| Approximatly Square Footage: | 3500-5000 |
| Fireplace/Stove: | Y |
| Heat Source: | Gas |
| Heat Type: | Forced Air |
| Central Air Conditioning: | Central Air |
| Laundry Level: | Main |
| Sewers: | Sewers |
| Water: | Municipal |
$
%
Years
This calculator is for demonstration purposes only. Always consult a professional
financial advisor before making personal financial decisions.
| Although the information displayed is believed to be accurate, no warranties or representations are made of any kind. |
| AIMHOME REALTY INC. |
|
|

Edin Taravati
Sales Representative
Dir:
647-233-7778
Bus:
905-305-1600
| Book Showing | Email a Friend |
Jump To:
At a Glance:
| Type: | Freehold - Detached |
| Area: | York |
| Municipality: | Vaughan |
| Neighbourhood: | Patterson |
| Style: | 2-Storey |
| Lot Size: | 60.89 x 100.16(Feet) |
| Tax: | $11,028.28 |
| Beds: | 4+1 |
| Baths: | 6 |
| Fireplace: | Y |
| Pool: | None |
Locatin Map:
Payment Calculator:

