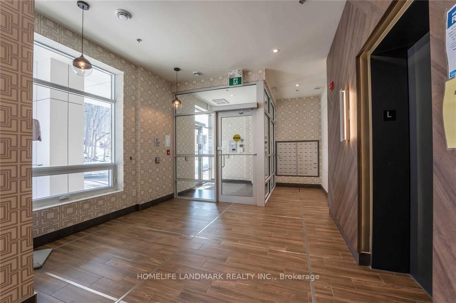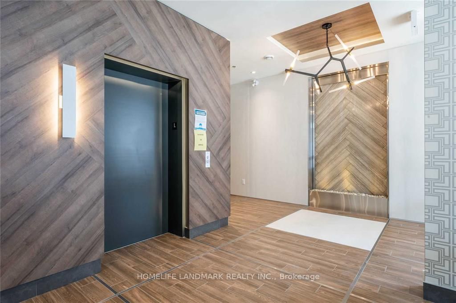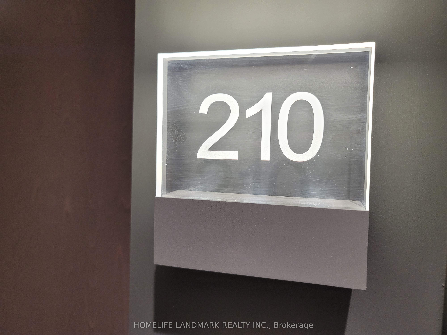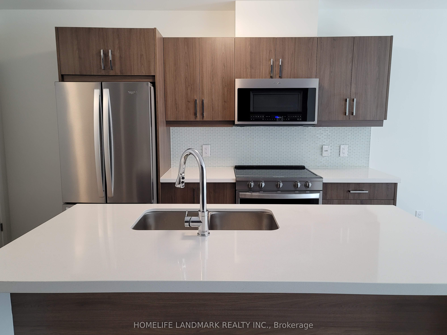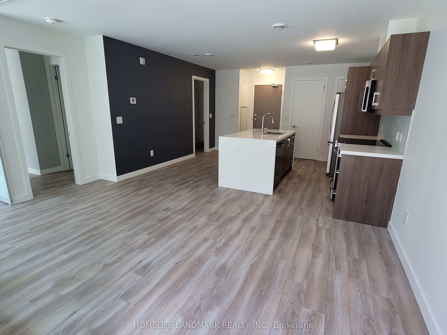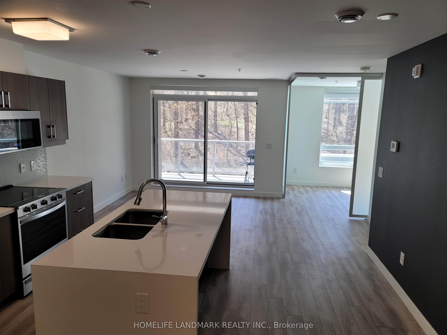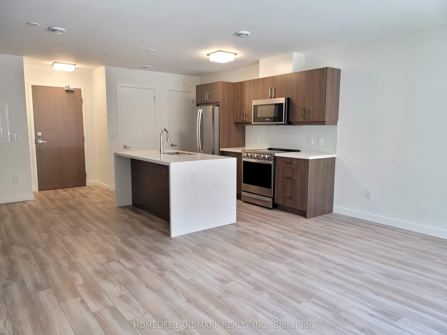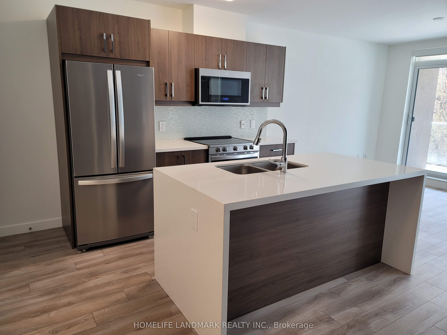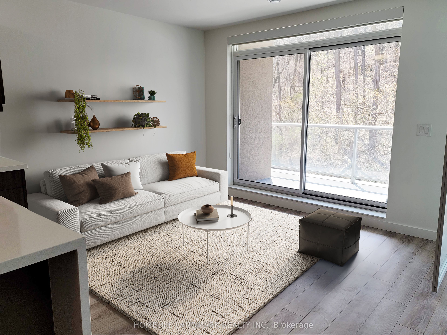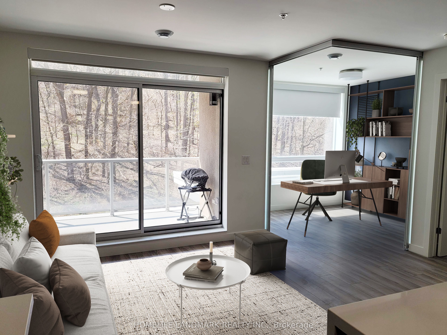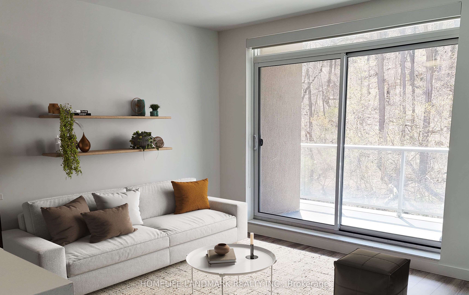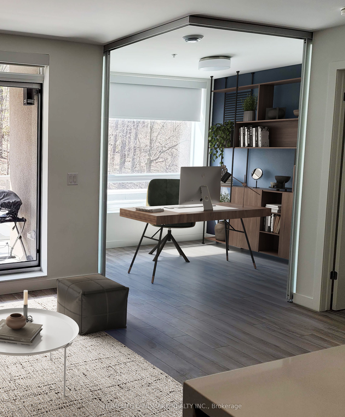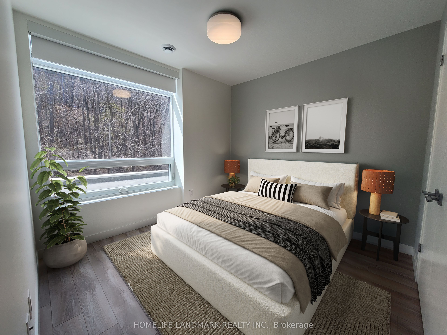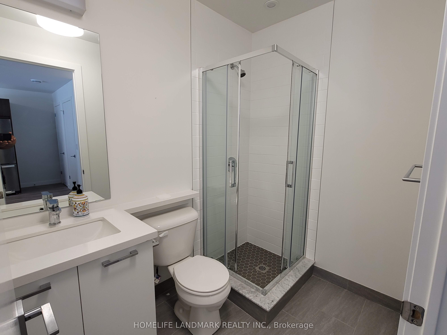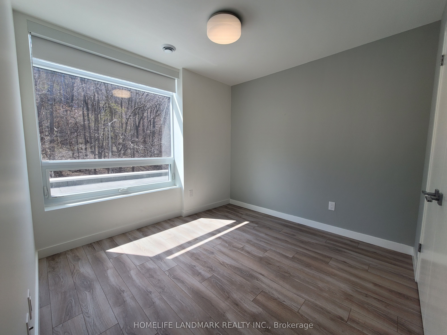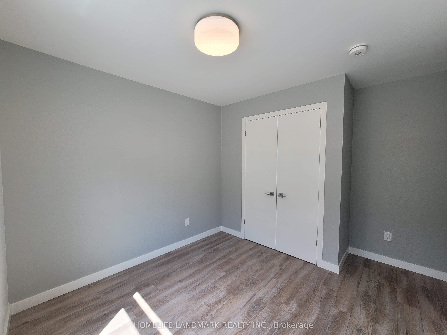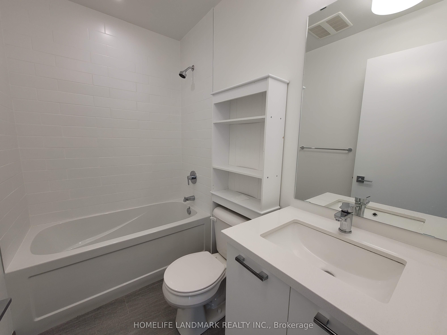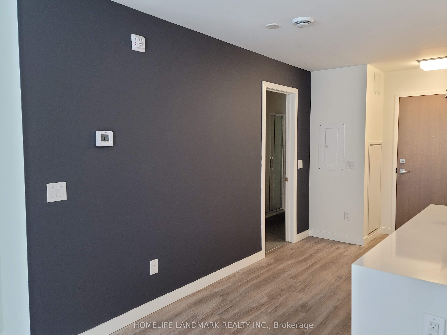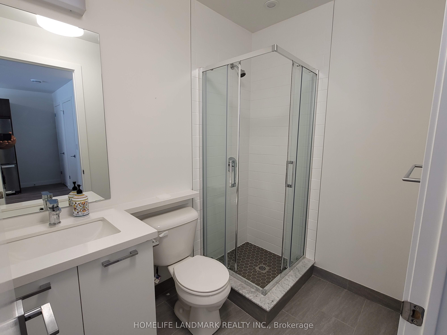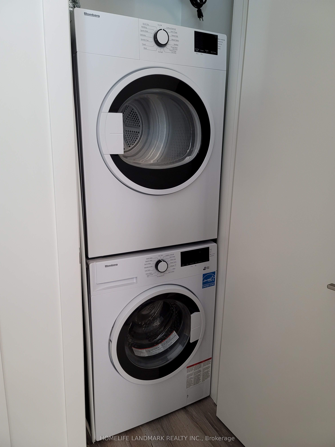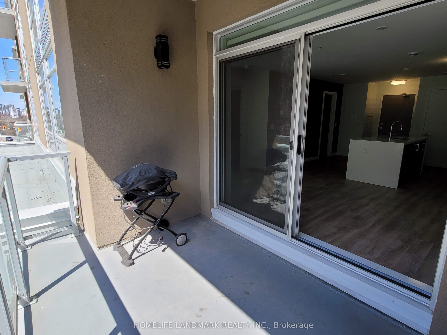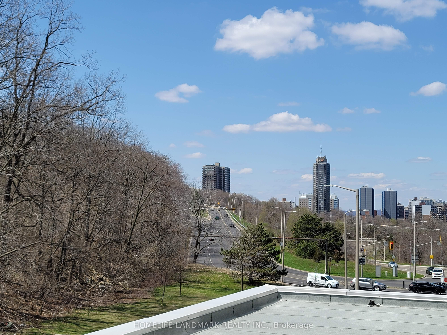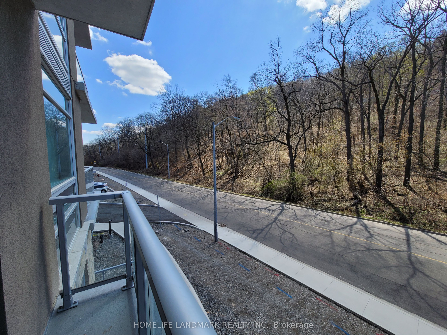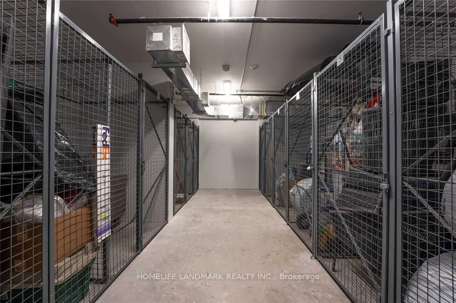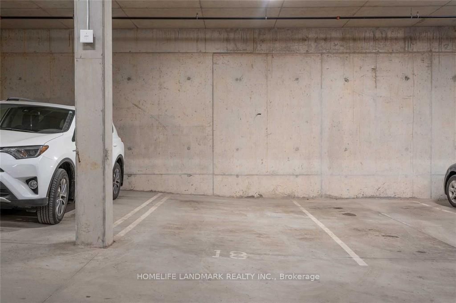$499,000
Available - For Sale
Listing ID: X9349871
455 Charlton Ave East , Unit 210, Hamilton, L8N 0B2, Ontario
| Tranquil Escarpment Views From This Bright Sunlit Unit! Excellent Location Close To Vibrant Downtown Core, Shopping, Restaurants, Hospitals, Parks, Go Transit & More! Beautiful Lobby W/Waterfall Feature Greets You In This Upscale Condo. Open Concept Living, Dining & Kitchen W/Upgraded Appls & Brkfst Bar W/Waterfall Quartz Counter; 2 Bdrms W/Custom Private Wdw Shades, 2nd Bdrm Can Be Used For Den Or Office. 2 Baths & In-Suite Laundry W/Upgraded Washer/Dryer. |
| Mortgage: TAC |
| Extras: ALL ELFS, All window coverings, Fridge, Stove, Washer, Dryer, B/I DIshwasher and Microwave |
| Price | $499,000 |
| Taxes: | $4229.00 |
| Maintenance Fee: | 609.00 |
| Occupancy by: | Vacant |
| Address: | 455 Charlton Ave East , Unit 210, Hamilton, L8N 0B2, Ontario |
| Province/State: | Ontario |
| Property Management | Management Guild |
| Condo Corporation No | WSCP |
| Level | 2 |
| Unit No | 10 |
| Directions/Cross Streets: | Wentworth & Charlton |
| Rooms: | 5 |
| Bedrooms: | 2 |
| Bedrooms +: | |
| Kitchens: | 1 |
| Family Room: | N |
| Basement: | None |
| Property Type: | Condo Apt |
| Style: | Apartment |
| Exterior: | Stone, Stucco/Plaster |
| Garage Type: | Underground |
| Garage(/Parking)Space: | 1.00 |
| (Parking/)Drive: | None |
| Drive Parking Spaces: | 0 |
| Park #1 | |
| Parking Spot: | 18 |
| Parking Type: | Owned |
| Exposure: | S |
| Balcony: | Open |
| Locker: | Owned |
| Pet Permited: | Restrict |
| Approximatly Square Footage: | 700-799 |
| Building Amenities: | Bike Storage, Exercise Room, Party/Meeting Room, Visitor Parking |
| Property Features: | Hospital, Park |
| Maintenance: | 609.00 |
| CAC Included: | Y |
| Water Included: | Y |
| Common Elements Included: | Y |
| Heat Included: | Y |
| Parking Included: | Y |
| Building Insurance Included: | Y |
| Fireplace/Stove: | N |
| Heat Source: | Gas |
| Heat Type: | Forced Air |
| Central Air Conditioning: | Central Air |
| Laundry Level: | Main |
| Elevator Lift: | Y |
$
%
Years
This calculator is for demonstration purposes only. Always consult a professional
financial advisor before making personal financial decisions.
| Although the information displayed is believed to be accurate, no warranties or representations are made of any kind. |
| HOMELIFE LANDMARK REALTY INC. |
|
|

Edin Taravati
Sales Representative
Dir:
647-233-7778
Bus:
905-305-1600
| Virtual Tour | Book Showing | Email a Friend |
Jump To:
At a Glance:
| Type: | Condo - Condo Apt |
| Area: | Hamilton |
| Municipality: | Hamilton |
| Neighbourhood: | Stinson |
| Style: | Apartment |
| Tax: | $4,229 |
| Maintenance Fee: | $609 |
| Beds: | 2 |
| Baths: | 2 |
| Garage: | 1 |
| Fireplace: | N |
Locatin Map:
Payment Calculator:

