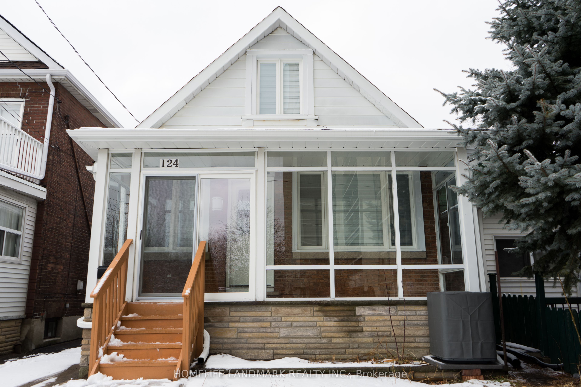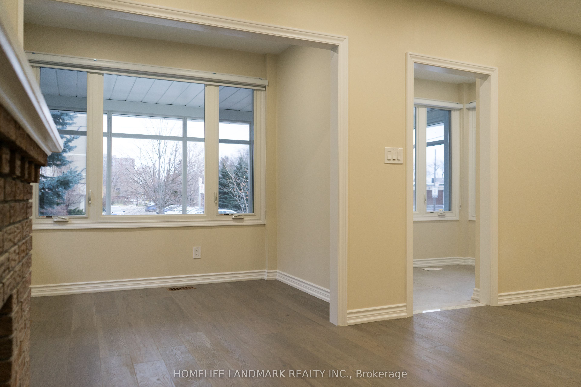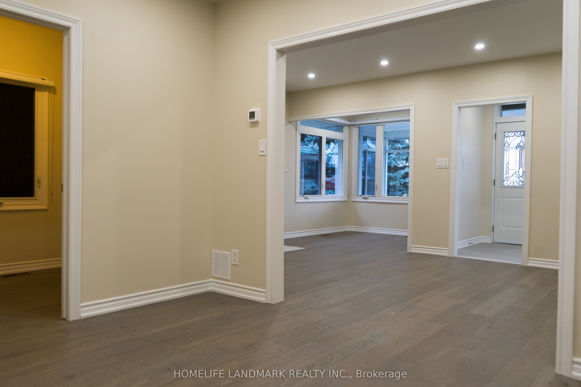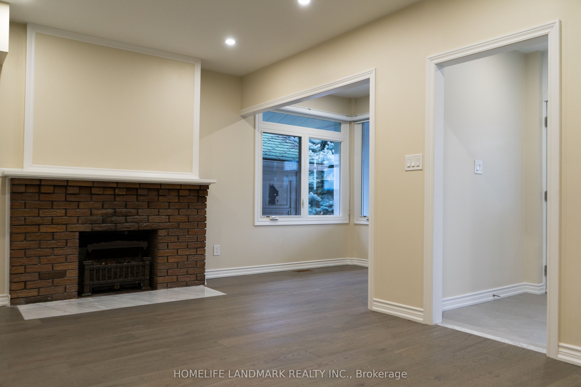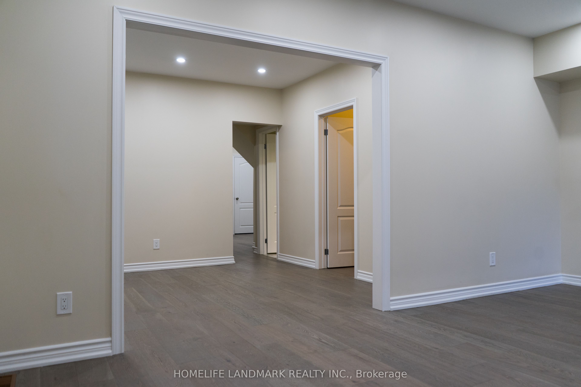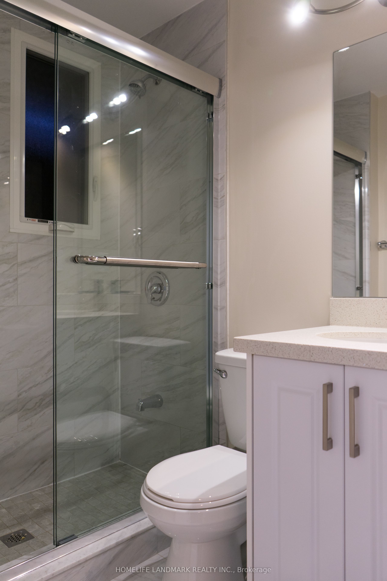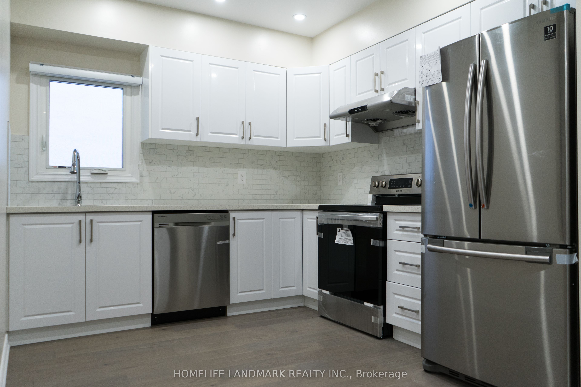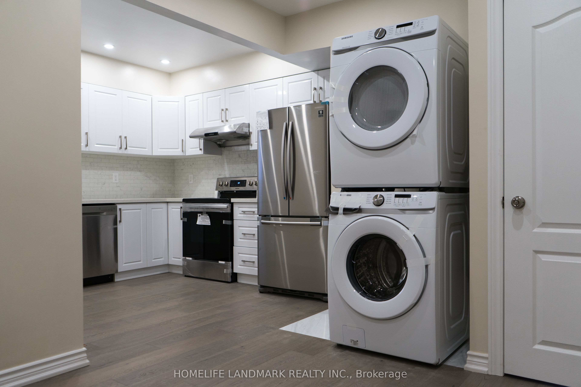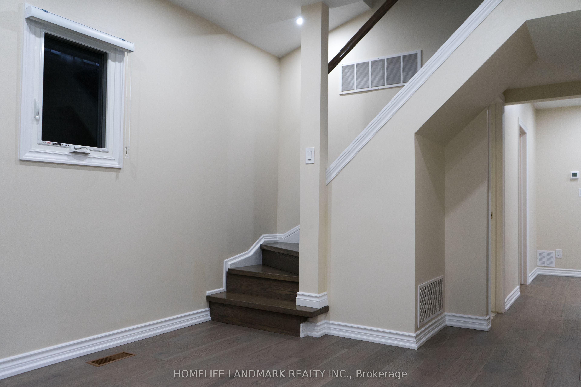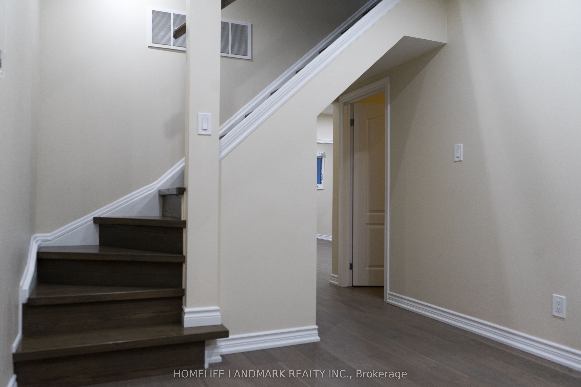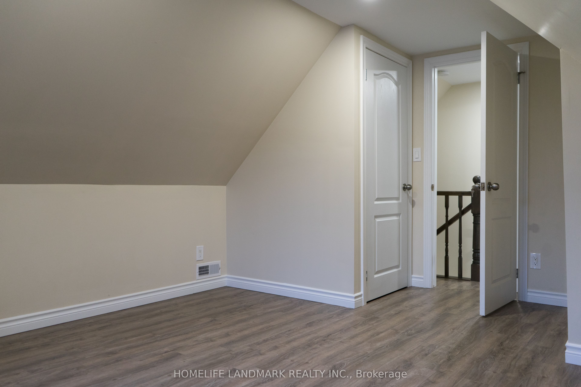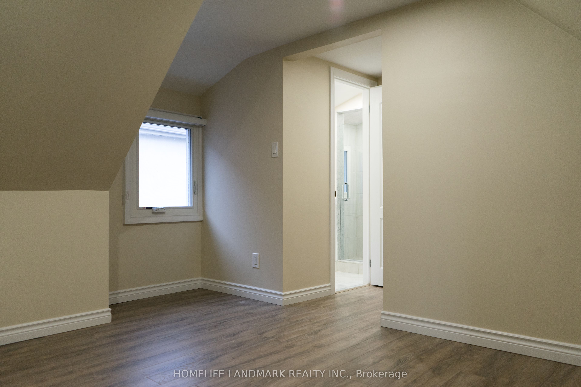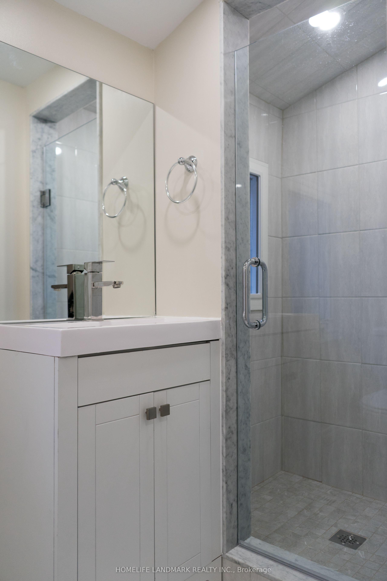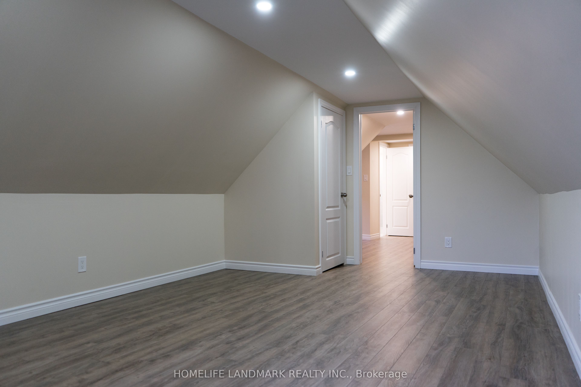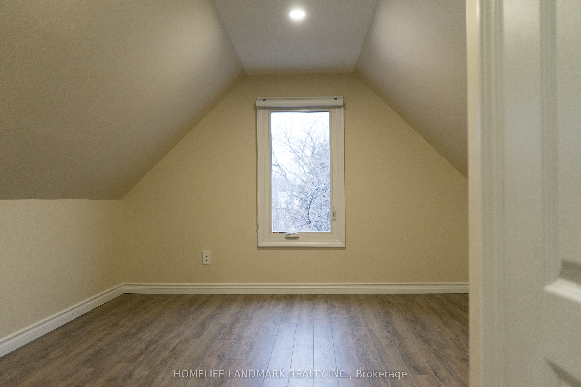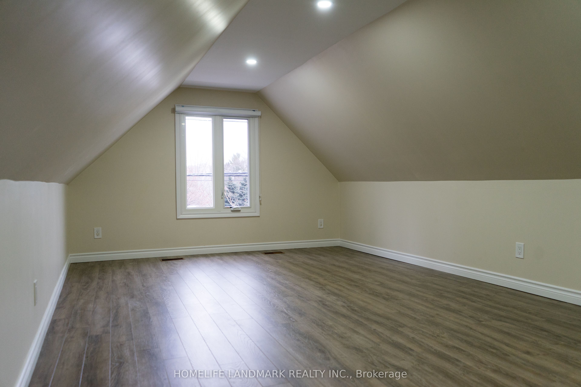$3,500
Available - For Rent
Listing ID: E9349968
124 Barrington Ave , Unit Upper, Toronto, M4C 4Z2, Ontario
| Detached Family Home (Main & 2nd Fl.) In a Very Convenient Location Close To Subway, Go Train, Shops And Secord Public School & community Centre. Newly Renovated 3 Bedrms (1 Bedroom Plus Den & 2 Bedroom @ 2nd Floor) Appliances W/ Ensuite Laundry, 2 Full Baths. Short Walk To Grocery Shopping, Shoppers Drug Mart, Banking, Cafes And Restaurants. Few Short Mins To DVP. Must See! |
| Extras: Tenant Takes Care of The Lawn & Snow Removal. Landlord will be Cleaned Before Occupancy. Non-Smokers Only, Pets Upon Approval. Tenants pay 60% of All of utilities ( gas/electric/water and solid waste management ). |
| Price | $3,500 |
| DOM | 7 |
| Payment Frequency: | Monthly |
| Payment Method: | Cheque |
| Rental Application Required: | Y |
| Deposit Required: | Y |
| Credit Check: | Y |
| Employment Letter | Y |
| Lease Agreement | Y |
| References Required: | Y |
| Occupancy by: | Tenant |
| Address: | 124 Barrington Ave , Unit Upper, Toronto, M4C 4Z2, Ontario |
| Apt/Unit: | Upper |
| Lot Size: | 25.03 x 146.76 (Feet) |
| Directions/Cross Streets: | Danforth Ave & Main St. |
| Rooms: | 8 |
| Bedrooms: | 3 |
| Bedrooms +: | 1 |
| Kitchens: | 1 |
| Family Room: | Y |
| Basement: | None |
| Furnished: | N |
| Approximatly Age: | 51-99 |
| Property Type: | Detached |
| Style: | 1 1/2 Storey |
| Exterior: | Alum Siding, Brick |
| Garage Type: | None |
| (Parking/)Drive: | None |
| Drive Parking Spaces: | 0 |
| Pool: | None |
| Private Entrance: | Y |
| Approximatly Age: | 51-99 |
| Approximatly Square Footage: | 1500-2000 |
| Property Features: | Park, Public Transit, Rec Centre, School |
| Fireplace/Stove: | Y |
| Heat Source: | Gas |
| Heat Type: | Forced Air |
| Central Air Conditioning: | Central Air |
| Laundry Level: | Main |
| Elevator Lift: | N |
| Sewers: | Sewers |
| Water: | Municipal |
| Water Supply Types: | Unknown |
| Utilities-Cable: | A |
| Utilities-Hydro: | Y |
| Utilities-Sewers: | Y |
| Utilities-Gas: | Y |
| Utilities-Municipal Water: | Y |
| Utilities-Telephone: | A |
| Although the information displayed is believed to be accurate, no warranties or representations are made of any kind. |
| HOMELIFE LANDMARK REALTY INC. |
|
|

Edin Taravati
Sales Representative
Dir:
647-233-7778
Bus:
905-305-1600
| Book Showing | Email a Friend |
Jump To:
At a Glance:
| Type: | Freehold - Detached |
| Area: | Toronto |
| Municipality: | Toronto |
| Neighbourhood: | Crescent Town |
| Style: | 1 1/2 Storey |
| Lot Size: | 25.03 x 146.76(Feet) |
| Approximate Age: | 51-99 |
| Beds: | 3+1 |
| Baths: | 2 |
| Fireplace: | Y |
| Pool: | None |
Locatin Map:

