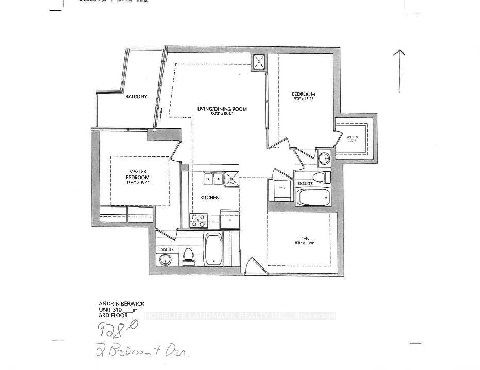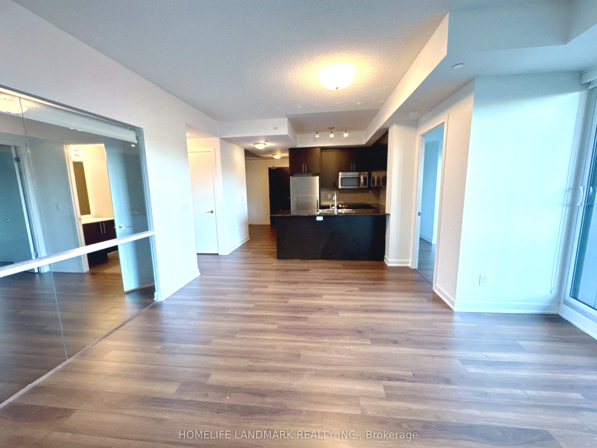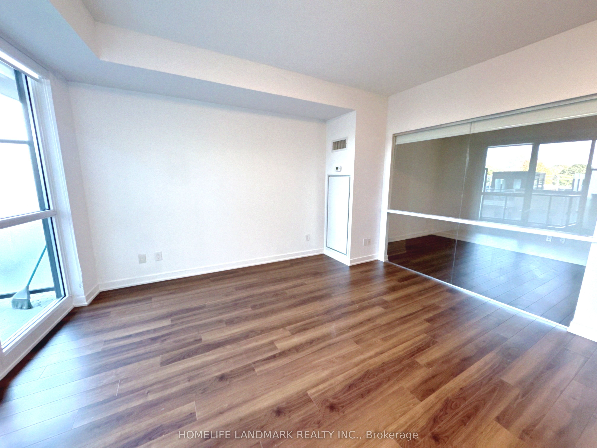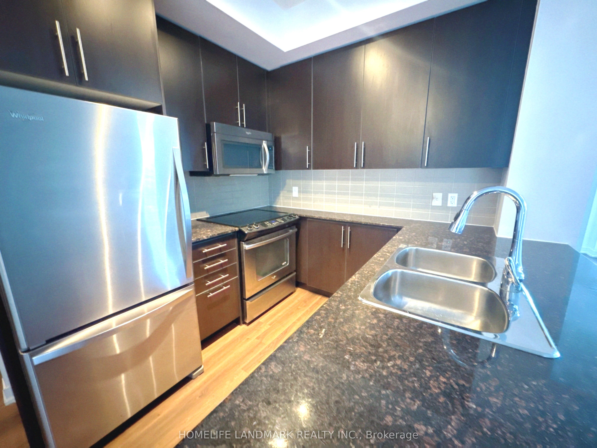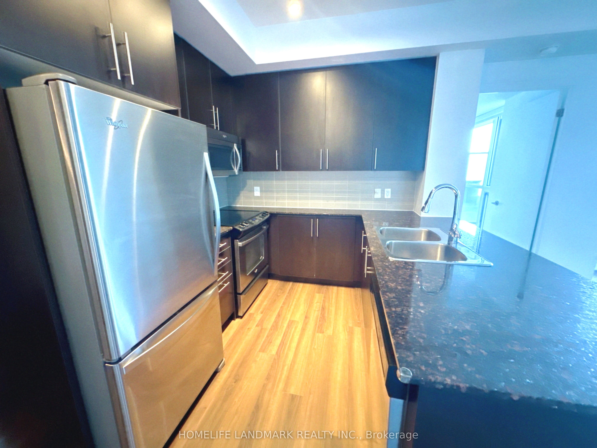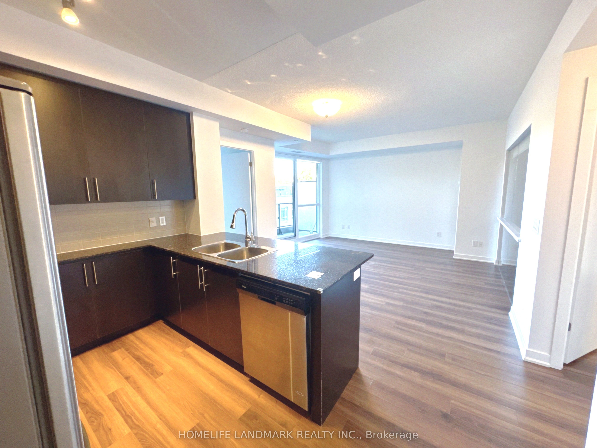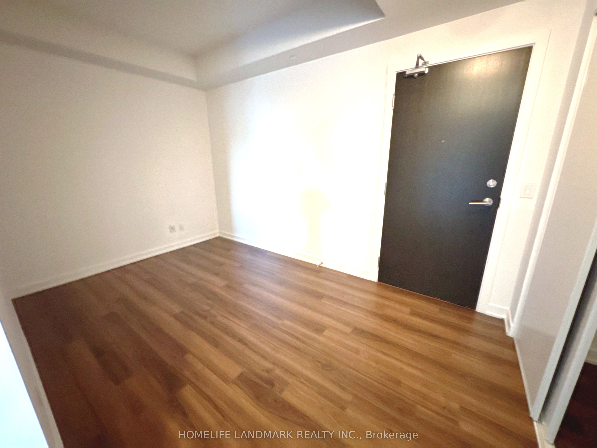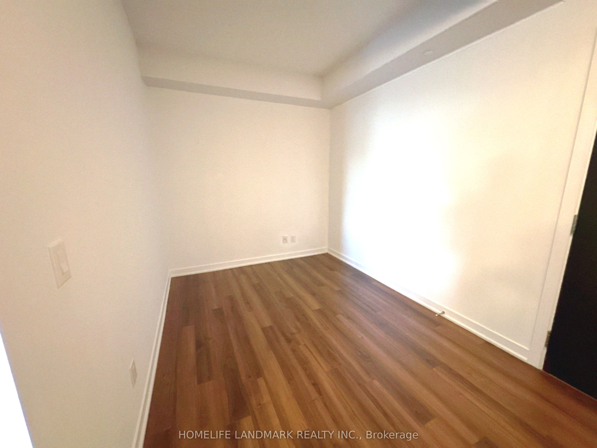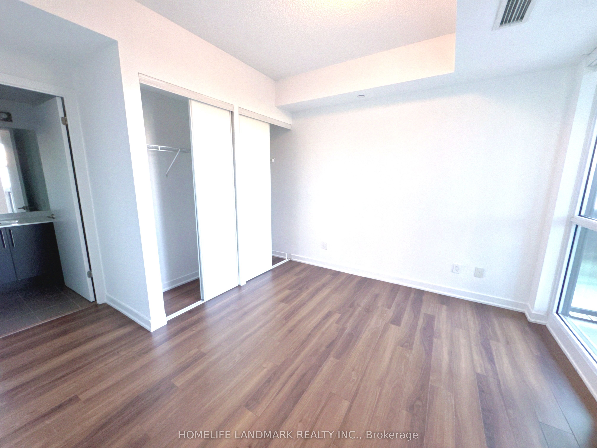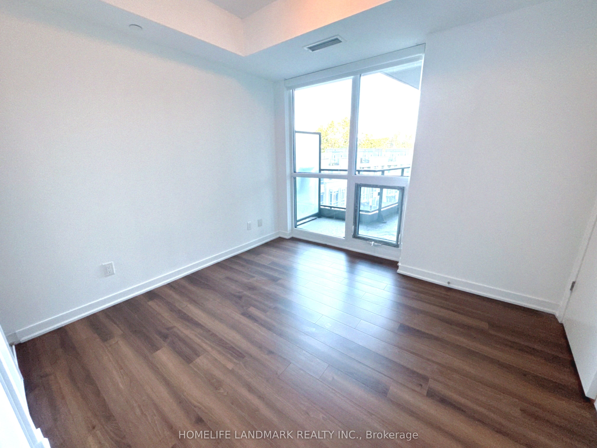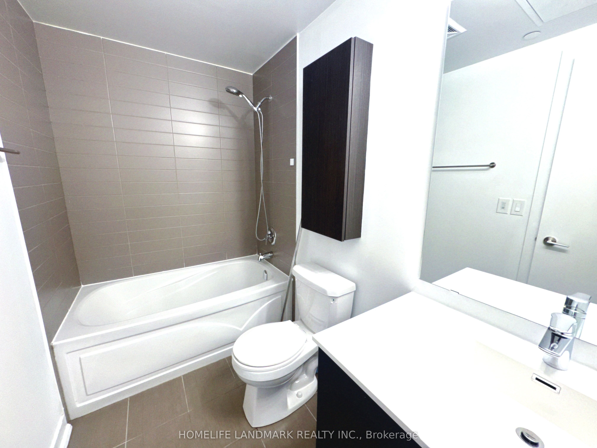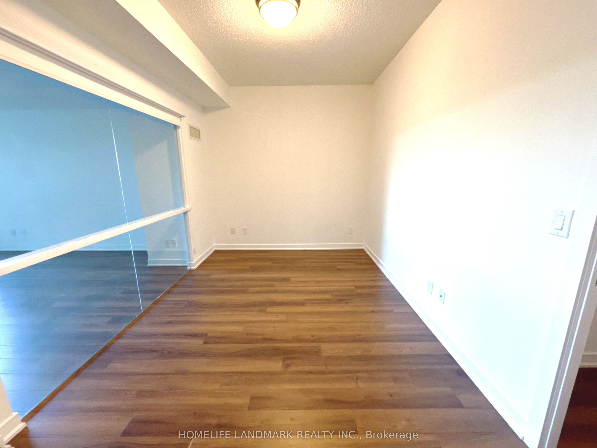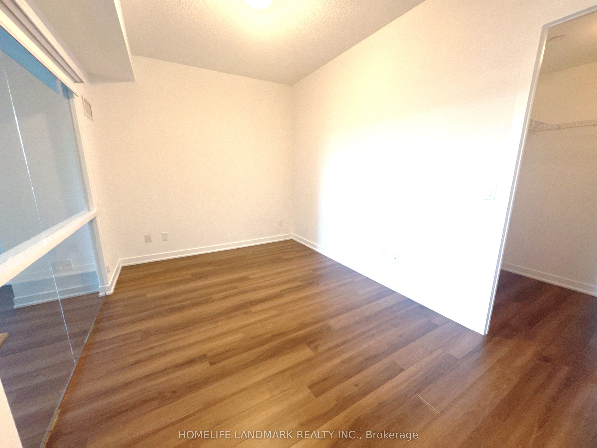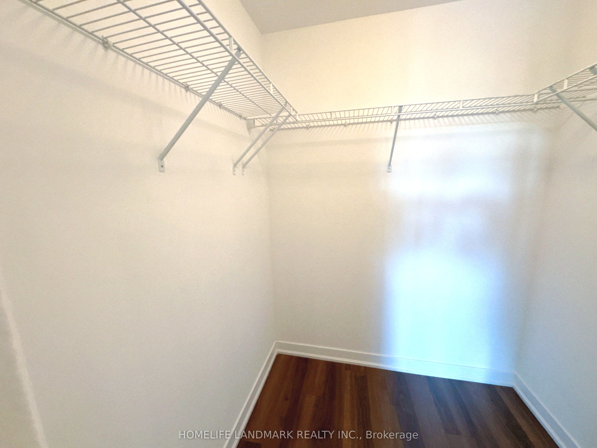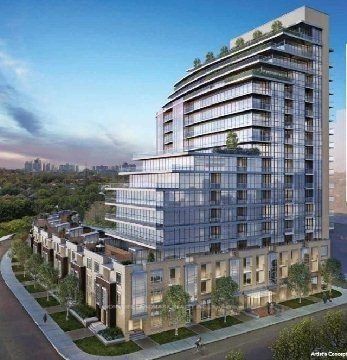$3,500
Available - For Rent
Listing ID: C9350013
60 Berwick Ave , Unit 410, Toronto, M5P 1H1, Ontario
| Nestled in the prestigious Yonge & Eglinton area, the luxurious 2-bedroom plus den residence at 60 Berwick Ave redefines upscale urban living. Spanning 928 sq ft with an additional 65 sq ft terrace, this northwest-facing unit offers serene treetop views, ensuring a tranquil retreat amidst the city buzz. The modern kitchen, a culinary haven, is outfitted with stainless steel appliances, granite countertops, and designer cabinetry, blending functionality with sleek design. This prime location boasts unparalleled access to the city's heart steps from the subway, eclectic dining, vibrant shops, quaint cafes, and entertainment options. Plus, with lush parks nearby, it balances city convenience with natural beauty. Experience a blend of luxury, comfort, and convenience at Toronto's most coveted address, where every detail reflects sophistication. |
| Extras: fridge,stove, dishwasher, s/s microwave, s/s range hood & washer & dryer. All existing window coverings. One parking |
| Price | $3,500 |
| Payment Frequency: | Monthly |
| Payment Method: | Cheque |
| Rental Application Required: | Y |
| Deposit Required: | Y |
| Credit Check: | Y |
| Employment Letter | Y |
| Lease Agreement | Y |
| References Required: | Y |
| Buy Option | N |
| Occupancy by: | Vacant |
| Address: | 60 Berwick Ave , Unit 410, Toronto, M5P 1H1, Ontario |
| Province/State: | Ontario |
| Property Management | First Service Residential 416-932-8784 |
| Condo Corporation No | TSCC |
| Level | 4 |
| Unit No | 10 |
| Directions/Cross Streets: | Yonge/Eglinton |
| Rooms: | 5 |
| Bedrooms: | 2 |
| Bedrooms +: | 1 |
| Kitchens: | 1 |
| Family Room: | N |
| Basement: | None |
| Furnished: | N |
| Property Type: | Condo Apt |
| Style: | Apartment |
| Exterior: | Brick, Concrete |
| Garage Type: | Underground |
| Garage(/Parking)Space: | 1.00 |
| Drive Parking Spaces: | 1 |
| Park #1 | |
| Parking Spot: | 12 |
| Parking Type: | Owned |
| Legal Description: | P1 |
| Exposure: | Nw |
| Balcony: | Open |
| Locker: | None |
| Pet Permited: | N |
| Approximatly Square Footage: | 900-999 |
| Building Amenities: | Concierge, Guest Suites, Gym, Media Room, Party/Meeting Room, Visitor Parking |
| Property Features: | Library, Park, Public Transit, Rec Centre, School |
| CAC Included: | Y |
| Water Included: | Y |
| Common Elements Included: | Y |
| Heat Included: | Y |
| Parking Included: | Y |
| Building Insurance Included: | Y |
| Fireplace/Stove: | N |
| Heat Source: | Gas |
| Heat Type: | Forced Air |
| Central Air Conditioning: | Central Air |
| Ensuite Laundry: | Y |
| Although the information displayed is believed to be accurate, no warranties or representations are made of any kind. |
| HOMELIFE LANDMARK REALTY INC. |
|
|

Edin Taravati
Sales Representative
Dir:
647-233-7778
Bus:
905-305-1600
| Book Showing | Email a Friend |
Jump To:
At a Glance:
| Type: | Condo - Condo Apt |
| Area: | Toronto |
| Municipality: | Toronto |
| Neighbourhood: | Yonge-Eglinton |
| Style: | Apartment |
| Beds: | 2+1 |
| Baths: | 2 |
| Garage: | 1 |
| Fireplace: | N |
Locatin Map:

