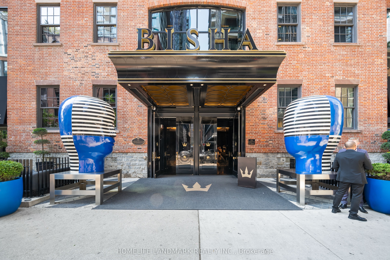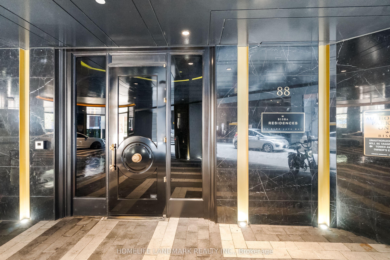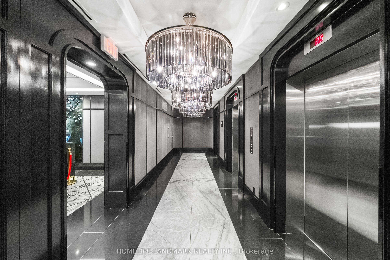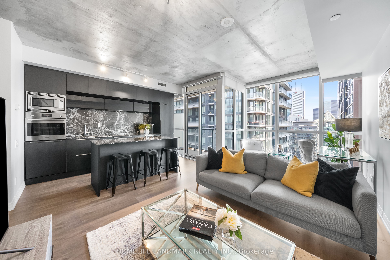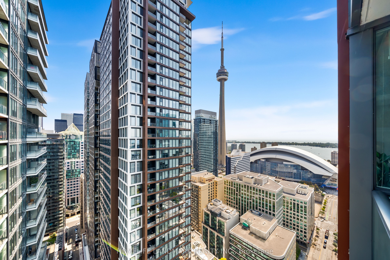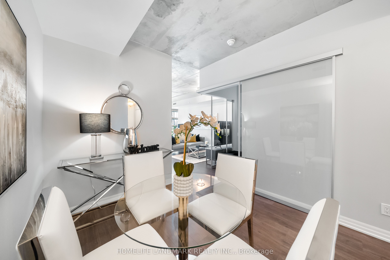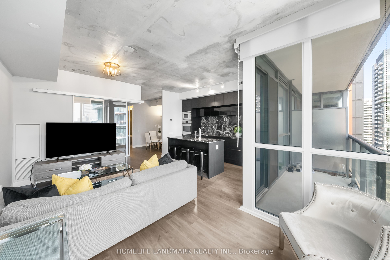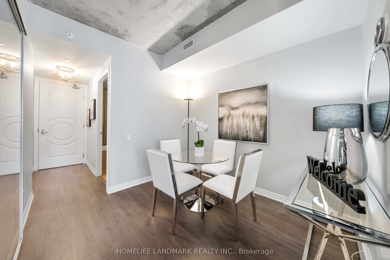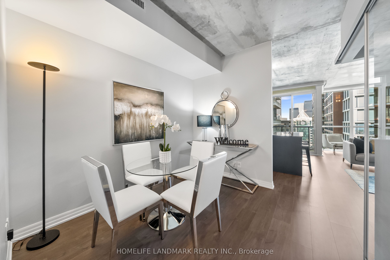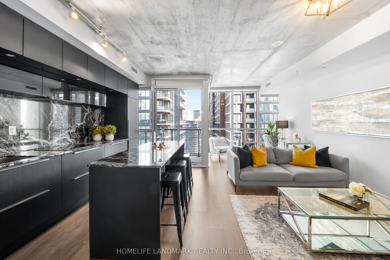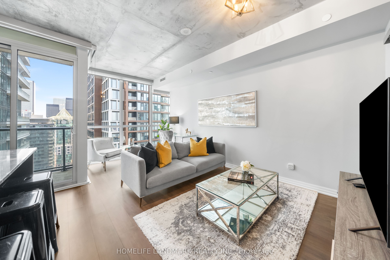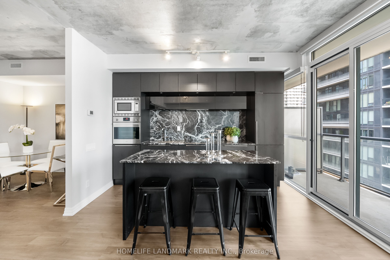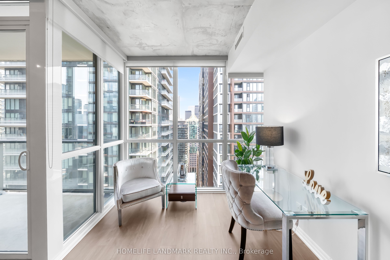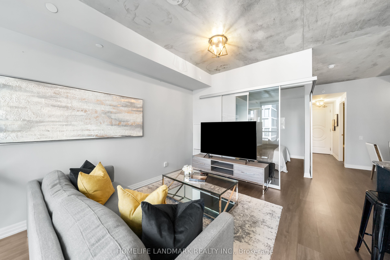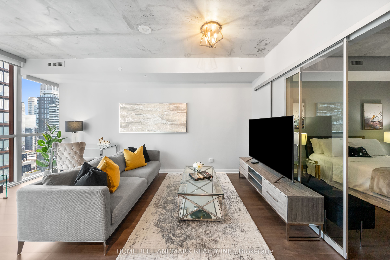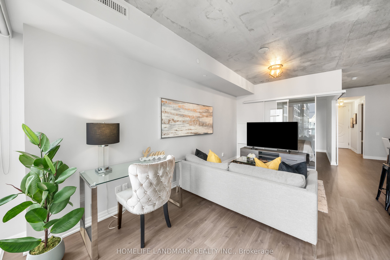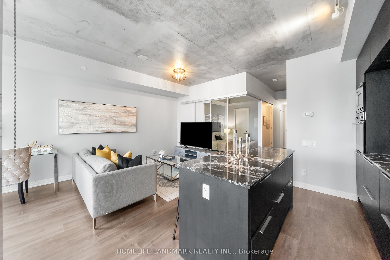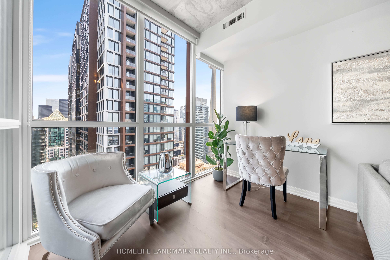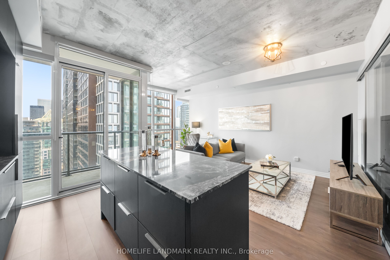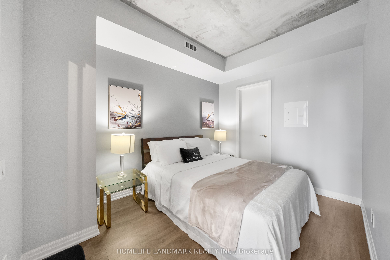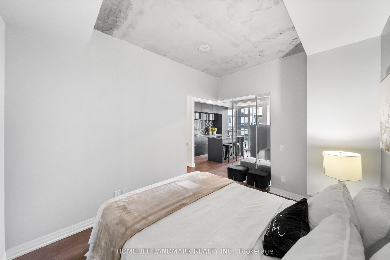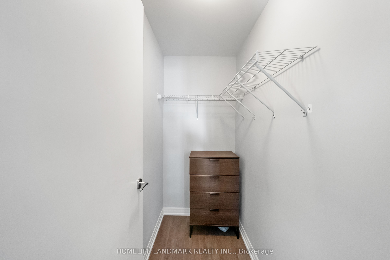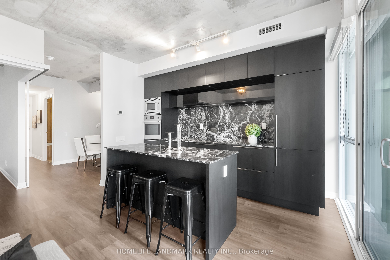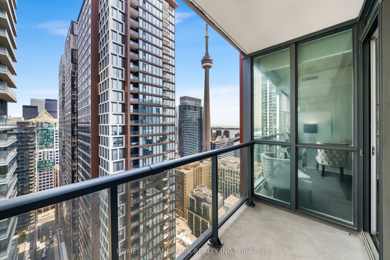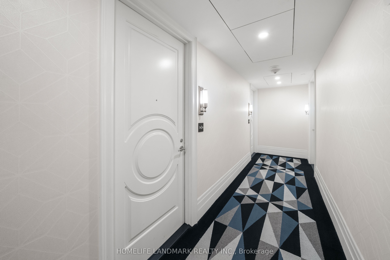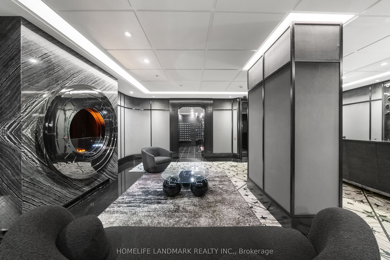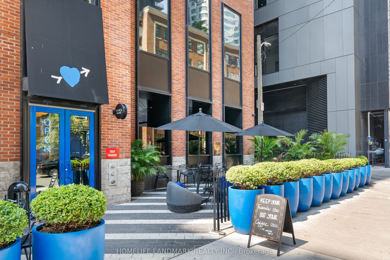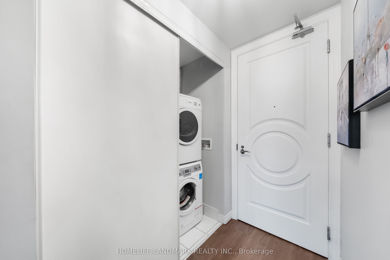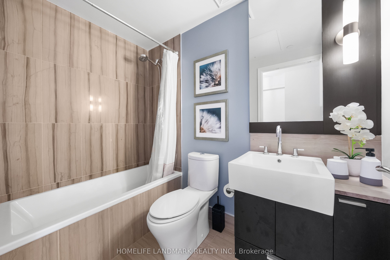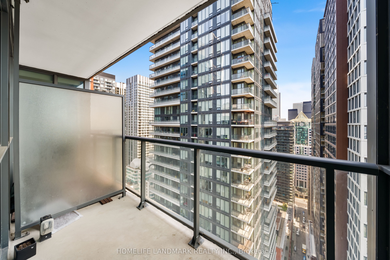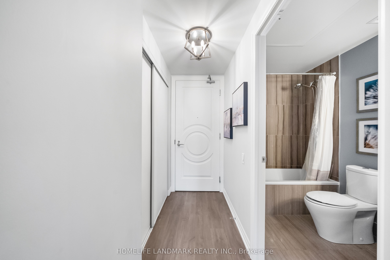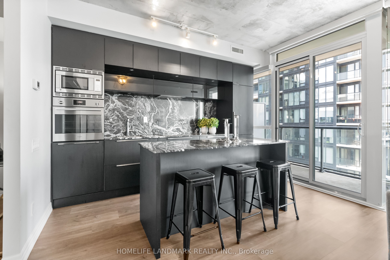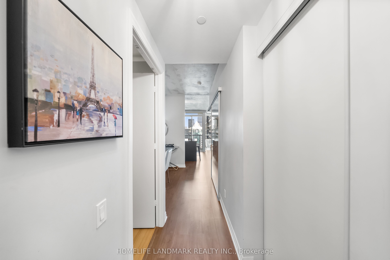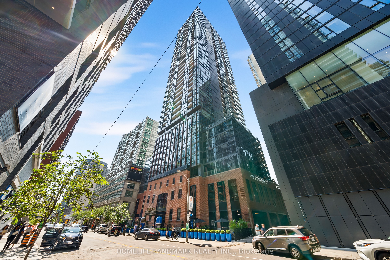$778,000
Available - For Sale
Listing ID: C9348487
88 Blue Jays Way , Unit 3404, Toronto, M5V 2G3, Ontario
| Live life in style at Bisha Residence; Welcome to the epitome of luxury living in the heart of Torontos vibrant Entertainment District. This stunning 1+1 bedroom condo in the prestigious Bisha Residence offers an unparalleled high-end lifestyle, combining sophisticated design with world-class amenities.Step into a sleek, modern space where floor-to-ceiling windows flood the unit with natural light, showcasing breathtaking city views, CN Tower and the Ontario Lake. The open-concept layout is perfect for both entertaining and relaxation, featuring high-end finishes, custom cabinetry with a sophisticated counter top and backsplash, as well as the integrated appliances in the gourmet kitchen. The spacious bedroom offers a serene escape from the bustling city, while the versatile den is ideal for a home office, guest room, or additional living space.Residents of Bisha enjoy access to premium amenities, including a rooftop infinity pool with sweeping views of the city skyline, a state-of-the-art fitness center, and a chic rooftop restaurant and lounge. With 24-hour concierge service and private access elevators, you will experience the ultimate in privacy and luxury. Located steps from Toronto's best dining, entertainment, and cultural hotspots, this condo is perfect for those seeking the ultimate urban lifestyle. Whether you are catching a show, dining at world-renowned restaurants, or simply enjoying the vibrant energy of the city, everything is just outside your door.This is Your Luxurious home in the heart of it all. |
| Extras: Located in the Hearth of Happening, World Class Amenities |
| Price | $778,000 |
| Taxes: | $4520.62 |
| Maintenance Fee: | 709.08 |
| Occupancy by: | Vacant |
| Address: | 88 Blue Jays Way , Unit 3404, Toronto, M5V 2G3, Ontario |
| Province/State: | Ontario |
| Property Management | Icon Property Management |
| Condo Corporation No | TSCC |
| Level | 34 |
| Unit No | 4 |
| Directions/Cross Streets: | King St W & Blue Jays Way |
| Rooms: | 5 |
| Rooms +: | 1 |
| Bedrooms: | 1 |
| Bedrooms +: | 1 |
| Kitchens: | 1 |
| Family Room: | N |
| Basement: | None |
| Property Type: | Condo Apt |
| Style: | Apartment |
| Exterior: | Concrete |
| Garage Type: | Underground |
| Garage(/Parking)Space: | 1.00 |
| Drive Parking Spaces: | 1 |
| Park #1 | |
| Parking Type: | Owned |
| Legal Description: | B/5 |
| Exposure: | E |
| Balcony: | Open |
| Locker: | Owned |
| Pet Permited: | Restrict |
| Retirement Home: | N |
| Approximatly Square Footage: | 600-699 |
| Building Amenities: | Concierge, Gym, Outdoor Pool, Recreation Room, Rooftop Deck/Garden |
| Property Features: | Clear View, Library, Public Transit, Rec Centre |
| Maintenance: | 709.08 |
| CAC Included: | Y |
| Water Included: | Y |
| Common Elements Included: | Y |
| Heat Included: | Y |
| Parking Included: | Y |
| Building Insurance Included: | Y |
| Fireplace/Stove: | N |
| Heat Source: | Gas |
| Heat Type: | Forced Air |
| Central Air Conditioning: | Central Air |
| Ensuite Laundry: | Y |
$
%
Years
This calculator is for demonstration purposes only. Always consult a professional
financial advisor before making personal financial decisions.
| Although the information displayed is believed to be accurate, no warranties or representations are made of any kind. |
| HOMELIFE LANDMARK REALTY INC. |
|
|

Edin Taravati
Sales Representative
Dir:
647-233-7778
Bus:
905-305-1600
| Book Showing | Email a Friend |
Jump To:
At a Glance:
| Type: | Condo - Condo Apt |
| Area: | Toronto |
| Municipality: | Toronto |
| Neighbourhood: | Waterfront Communities C1 |
| Style: | Apartment |
| Tax: | $4,520.62 |
| Maintenance Fee: | $709.08 |
| Beds: | 1+1 |
| Baths: | 1 |
| Garage: | 1 |
| Fireplace: | N |
Locatin Map:
Payment Calculator:

