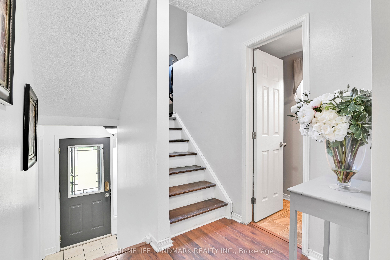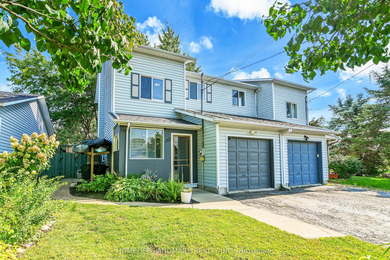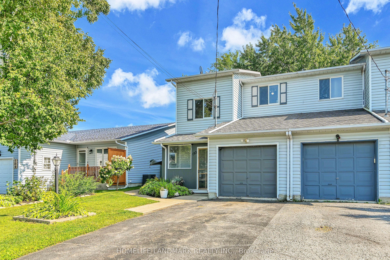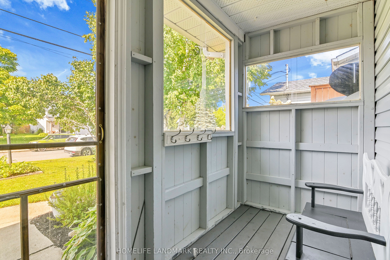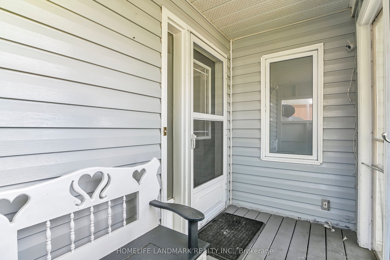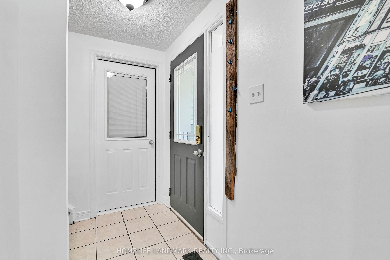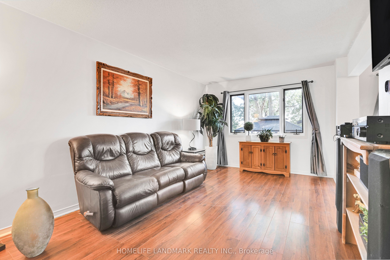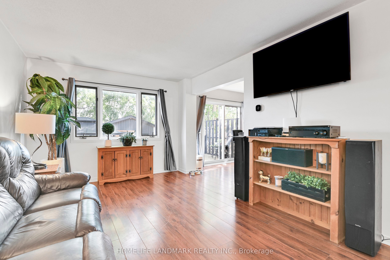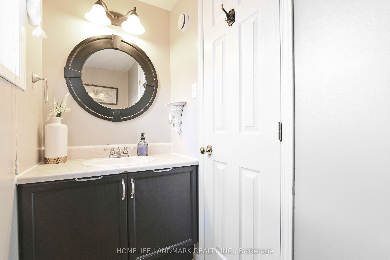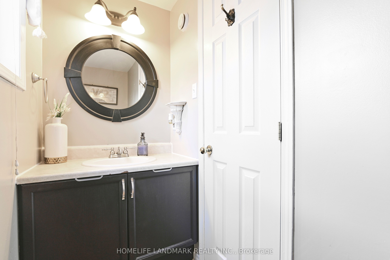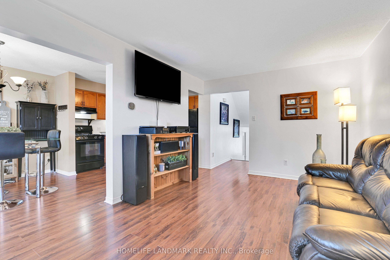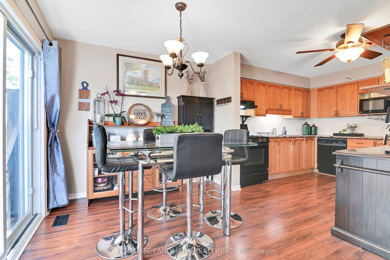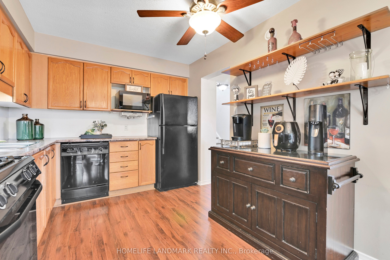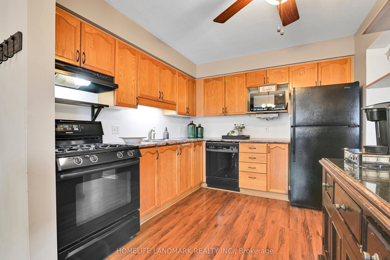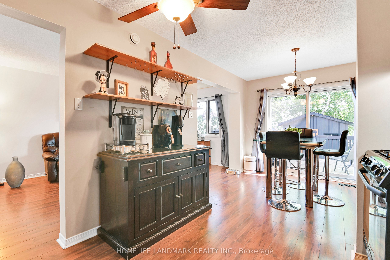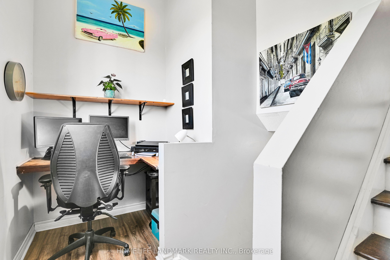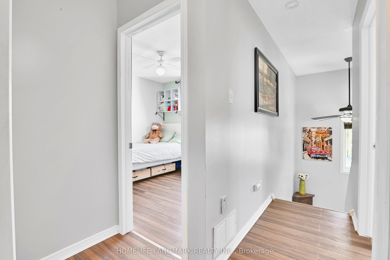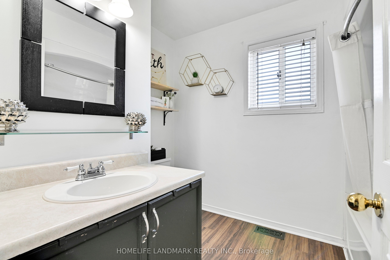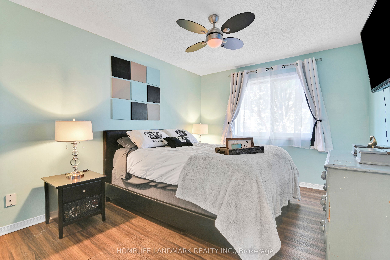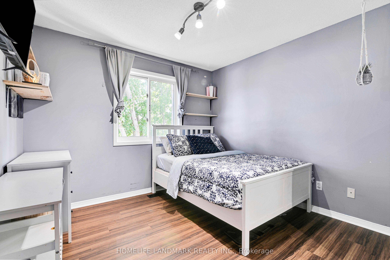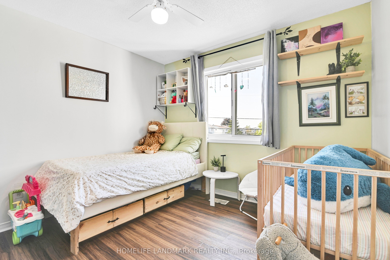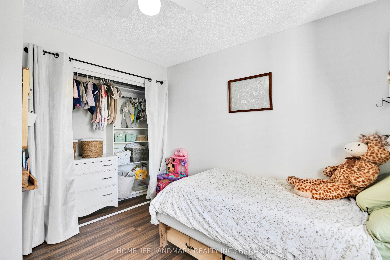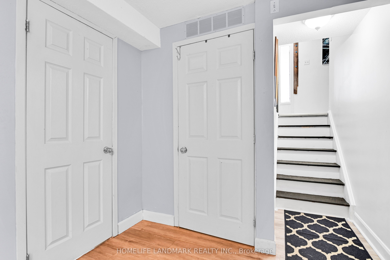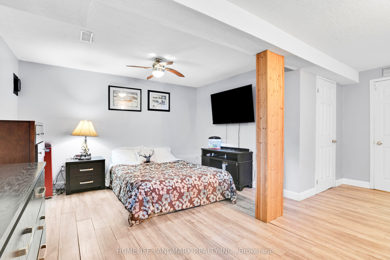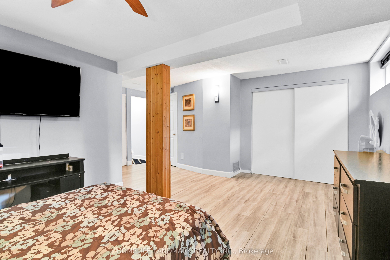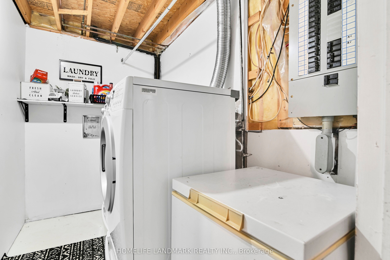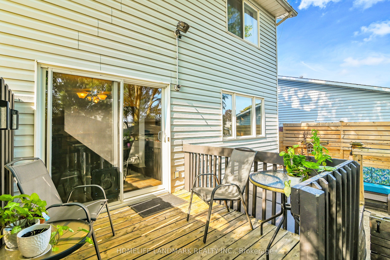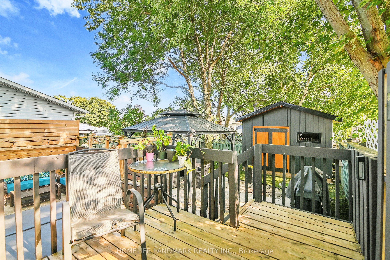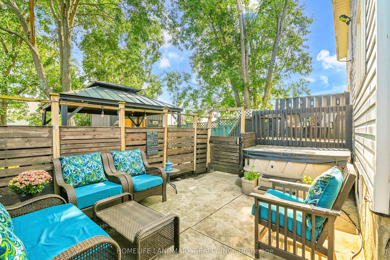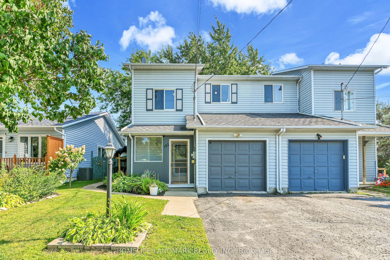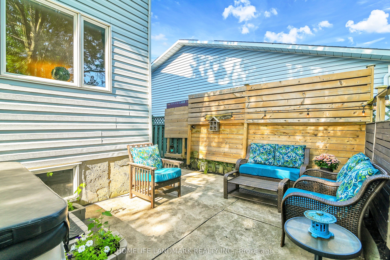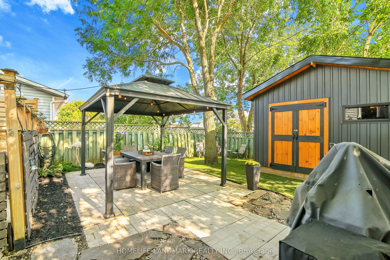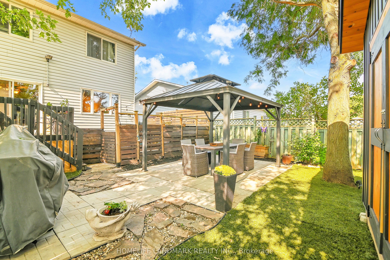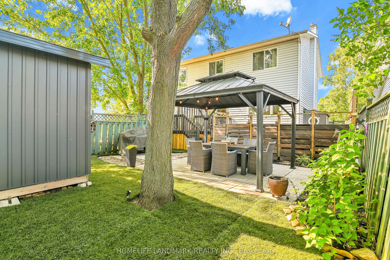$509,900
Available - For Sale
Listing ID: X9347240
192 Morris St , Carleton Place, K7C 4M8, Ontario
| Welcome to this beautiful semi-detached locate in Jackson Ridge neighborhood is offers a perfect blend of comfort and style. This inviting atmosphere features 3 bedrooms on the second level and a bedroom in the basement that can be converted to whatever fits your needs. Upon arrival, youll be greeted by a charming front porch, perfect for enjoying your morning coffee or welcoming guests with a touch of grace. The interior boasts a bright, open-plan living area with plenty of natural light. The highlight of this property is its magnificent outdoor space. You step outside to a space that sets this home apart. The beautifully divided yard provides a serene retreat, perfect for entertaining or simply unwinding after a long day. With a private hot tub (including) area, as well as a separate section under the gazebo (including) to entertain your guests, this yard has a bit of everything including room for children to play which makes it a true haven. Additional highlights include a convenient location near Highway 7, the Mississippi River, only 3 minutes away from the boat launch, close to vibrant local amenities, excellent schools, and charming parks! |
| Mortgage: Treat As Clear |
| Extras: Gazebo, hot tub, brand new shed, furnace, air conditioner and air exchanger Oct 2023, water heater owned. |
| Price | $509,900 |
| Taxes: | $2929.16 |
| DOM | 22 |
| Occupancy by: | Owner |
| Address: | 192 Morris St , Carleton Place, K7C 4M8, Ontario |
| Lot Size: | 30.00 x 105.00 (Feet) |
| Acreage: | < .50 |
| Directions/Cross Streets: | Mississippi Rd & Morris St |
| Rooms: | 6 |
| Rooms +: | 1 |
| Bedrooms: | 3 |
| Bedrooms +: | 1 |
| Kitchens: | 1 |
| Family Room: | N |
| Basement: | Finished |
| Property Type: | Semi-Detached |
| Style: | 2-Storey |
| Exterior: | Vinyl Siding |
| Garage Type: | Attached |
| (Parking/)Drive: | Private |
| Drive Parking Spaces: | 2 |
| Pool: | None |
| Other Structures: | Garden Shed, Workshop |
| Approximatly Square Footage: | 1100-1500 |
| Property Features: | Place Of Wor |
| Fireplace/Stove: | N |
| Heat Source: | Gas |
| Heat Type: | Forced Air |
| Central Air Conditioning: | Central Air |
| Laundry Level: | Lower |
| Sewers: | Sewers |
| Water: | Municipal |
| Utilities-Cable: | A |
| Utilities-Hydro: | Y |
| Utilities-Sewers: | Y |
| Utilities-Gas: | Y |
| Utilities-Municipal Water: | Y |
| Utilities-Telephone: | A |
$
%
Years
This calculator is for demonstration purposes only. Always consult a professional
financial advisor before making personal financial decisions.
| Although the information displayed is believed to be accurate, no warranties or representations are made of any kind. |
| HOMELIFE LANDMARK REALTY INC. |
|
|

Edin Taravati
Sales Representative
Dir:
647-233-7778
Bus:
905-305-1600
| Virtual Tour | Book Showing | Email a Friend |
Jump To:
At a Glance:
| Type: | Freehold - Semi-Detached |
| Area: | Lanark |
| Municipality: | Carleton Place |
| Style: | 2-Storey |
| Lot Size: | 30.00 x 105.00(Feet) |
| Tax: | $2,929.16 |
| Beds: | 3+1 |
| Baths: | 2 |
| Fireplace: | N |
| Pool: | None |
Locatin Map:
Payment Calculator:

