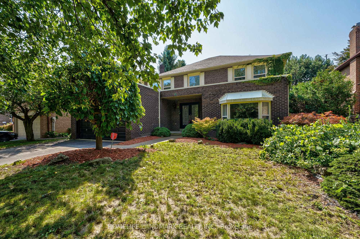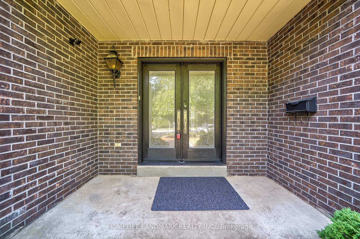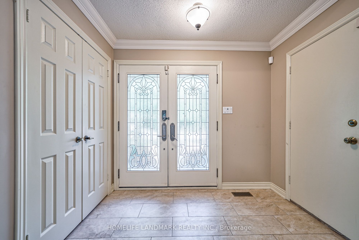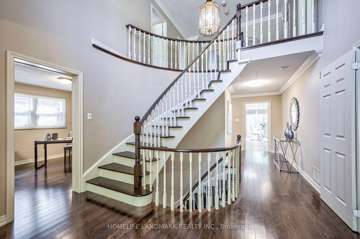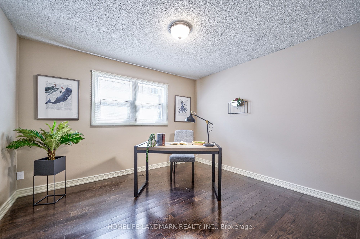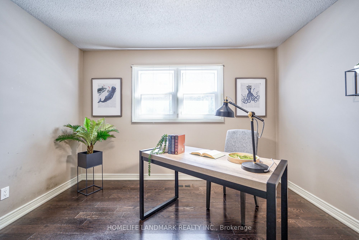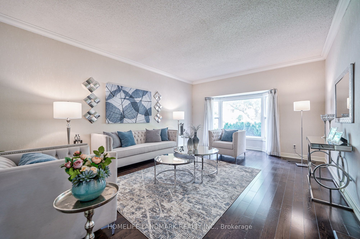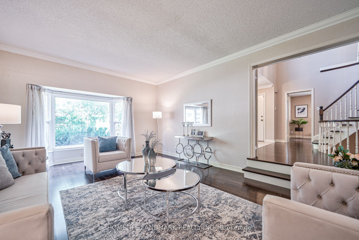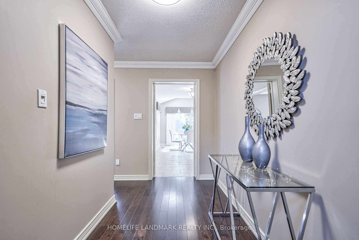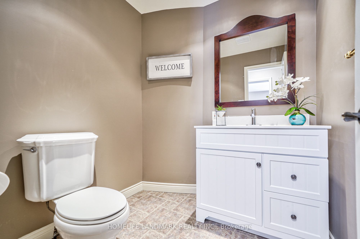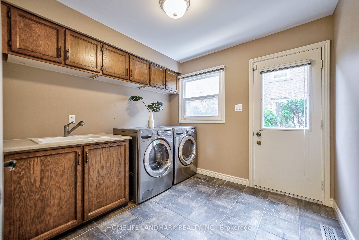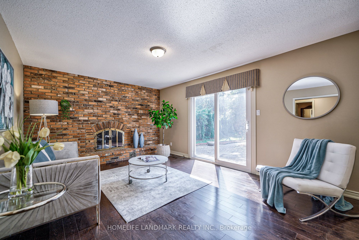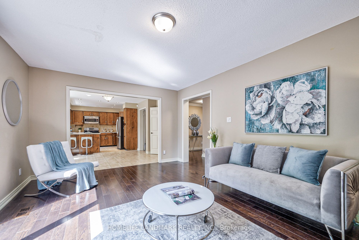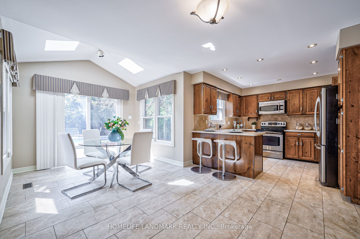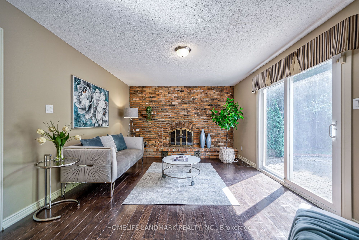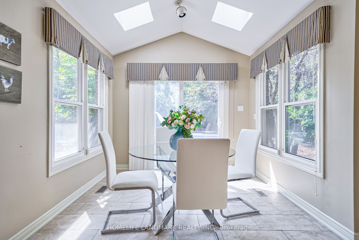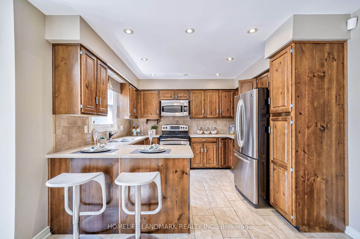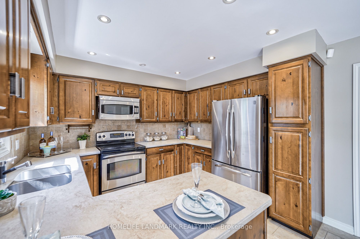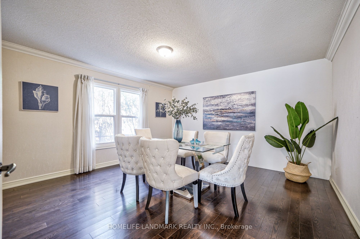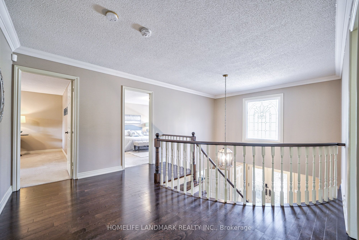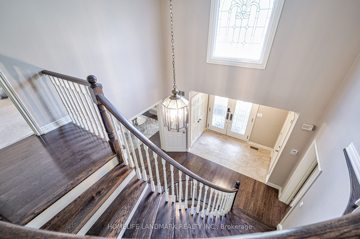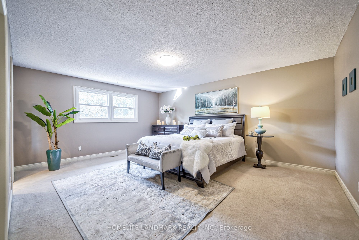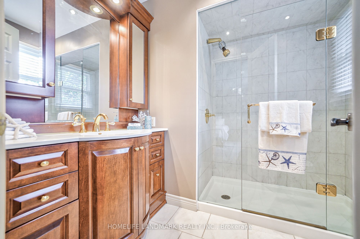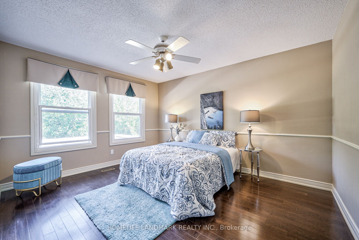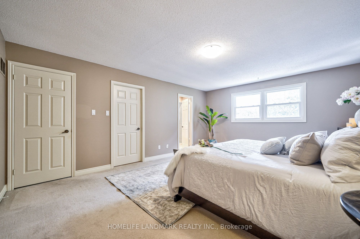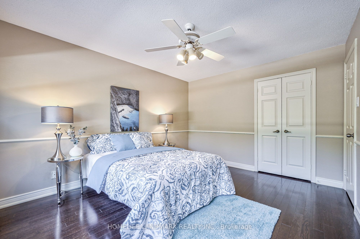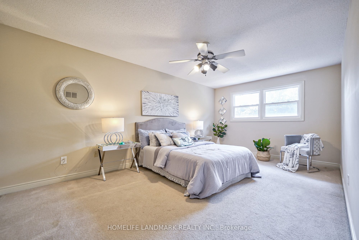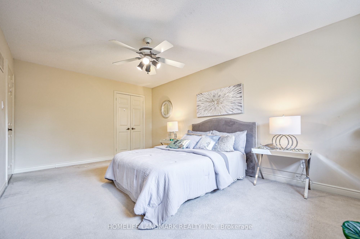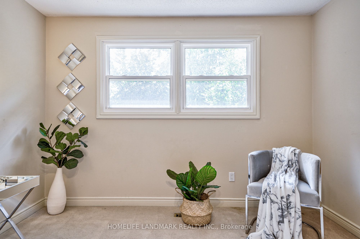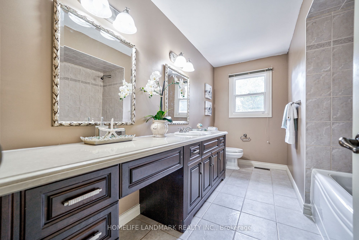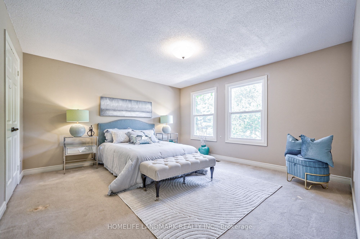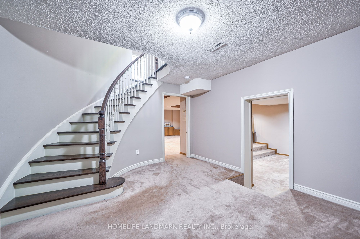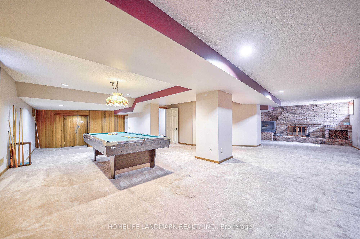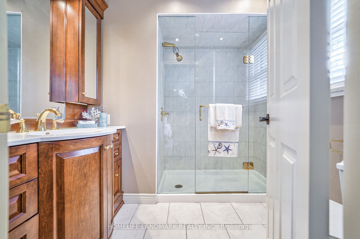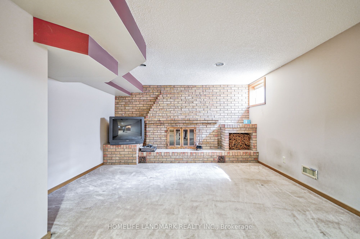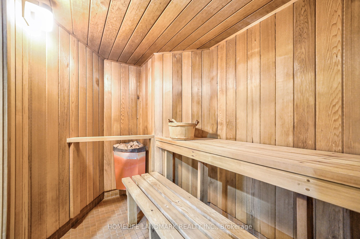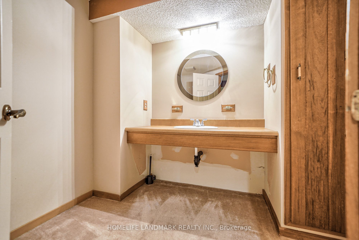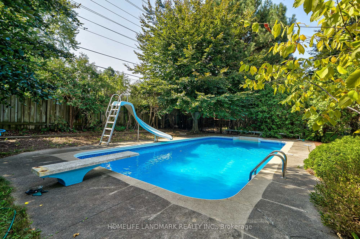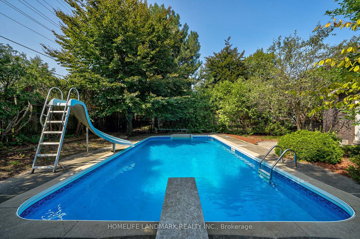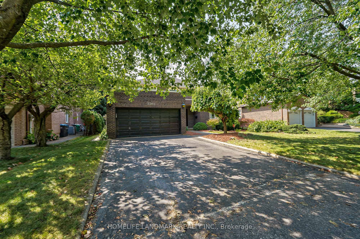$1,599,900
Available - For Sale
Listing ID: W9345184
3380 Cider Mill Pl , Mississauga, L5L 3H6, Ontario
| Prime Location On Cul-De-Sac In Enclave Of Executive Homes Off Prestigious Mississauga Rd. This Lovely 4Br ,4Bathroom Home Boasts 3200Sq Upstairs and around 5000 Total Living Space on a Large Lot of 60x140 Ft Without Sidewalk.Double Garage and Long Driveway Holding 6 Cars. Gleaming H/D Wood Flrs On Main and Hallway Of Second Floor. Skylights in Breakfast Area With A Lots of Sunlights. Step out to Backyard from Family Room and Breakfast and Enjoy a Beautiful In-Ground Heated Swimming Pool. The finished Basement Equipped With Comfortable Felling Carpets and Bathroom, Sauna Room. Walking Distance To U Of T Mississauga Campus, Close to Shopping Mall , Golf Club, Parks , Trails, Hwy 403/Qew. |
| Extras: Existing Elfs,Fridge, Stove, Dishwasher, B/I Microwave, Washer Dryer ,Billiard Pool Table , Sauna,Wet Bar, 2 Fireplaces. Security Systems, Swimming Pool and Equipment Including Safety Cover, New Sand Filter(2024), Pump (2022), Heater(2021). |
| Price | $1,599,900 |
| Taxes: | $11473.39 |
| DOM | 25 |
| Occupancy by: | Vacant |
| Address: | 3380 Cider Mill Pl , Mississauga, L5L 3H6, Ontario |
| Lot Size: | 60.00 x 140.00 (Feet) |
| Acreage: | < .50 |
| Directions/Cross Streets: | Mississauga Rd/Burnhamthorpe |
| Rooms: | 14 |
| Bedrooms: | 4 |
| Bedrooms +: | |
| Kitchens: | 1 |
| Family Room: | Y |
| Basement: | Finished |
| Approximatly Age: | 31-50 |
| Property Type: | Detached |
| Style: | 2-Storey |
| Exterior: | Brick |
| Garage Type: | Attached |
| (Parking/)Drive: | Private |
| Drive Parking Spaces: | 6 |
| Pool: | Inground |
| Approximatly Age: | 31-50 |
| Approximatly Square Footage: | 3000-3500 |
| Property Features: | Cul De Sac, Fenced Yard, Hospital, Public Transit, School, Wooded/Treed |
| Fireplace/Stove: | Y |
| Heat Source: | Gas |
| Heat Type: | Forced Air |
| Central Air Conditioning: | Central Air |
| Laundry Level: | Main |
| Elevator Lift: | N |
| Sewers: | Sewers |
| Water: | Municipal |
| Utilities-Cable: | N |
| Utilities-Hydro: | Y |
| Utilities-Sewers: | Y |
| Utilities-Gas: | Y |
| Utilities-Municipal Water: | Y |
| Utilities-Telephone: | Y |
$
%
Years
This calculator is for demonstration purposes only. Always consult a professional
financial advisor before making personal financial decisions.
| Although the information displayed is believed to be accurate, no warranties or representations are made of any kind. |
| HOMELIFE LANDMARK REALTY INC. |
|
|

Edin Taravati
Sales Representative
Dir:
647-233-7778
Bus:
905-305-1600
| Virtual Tour | Book Showing | Email a Friend |
Jump To:
At a Glance:
| Type: | Freehold - Detached |
| Area: | Peel |
| Municipality: | Mississauga |
| Neighbourhood: | Erin Mills |
| Style: | 2-Storey |
| Lot Size: | 60.00 x 140.00(Feet) |
| Approximate Age: | 31-50 |
| Tax: | $11,473.39 |
| Beds: | 4 |
| Baths: | 4 |
| Fireplace: | Y |
| Pool: | Inground |
Locatin Map:
Payment Calculator:

