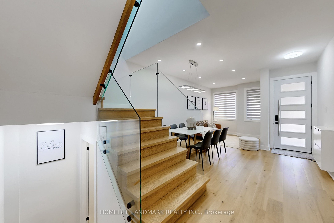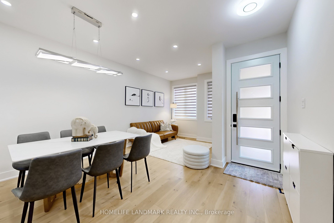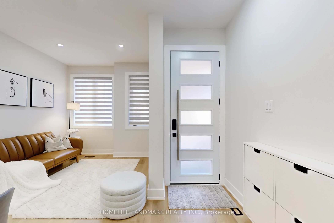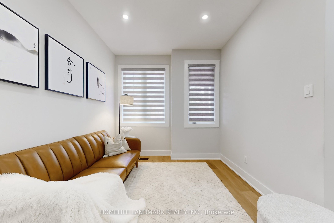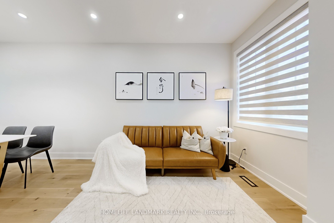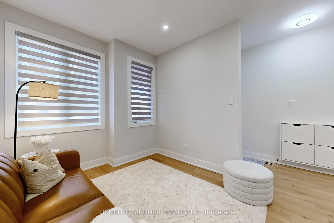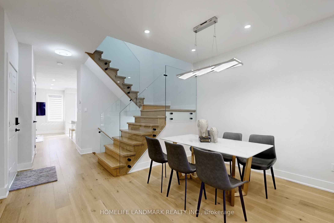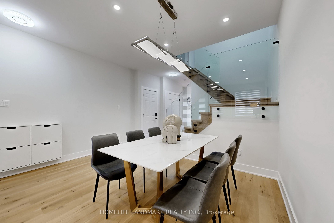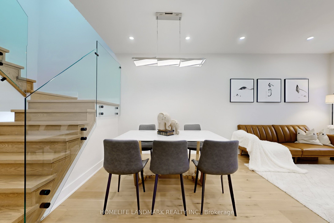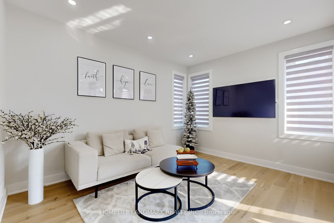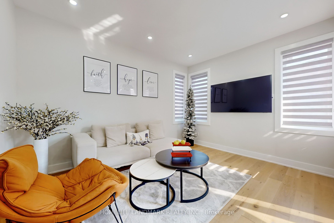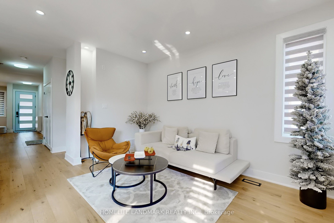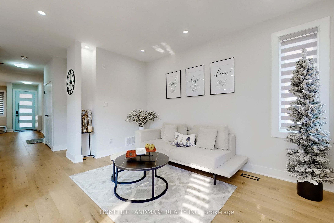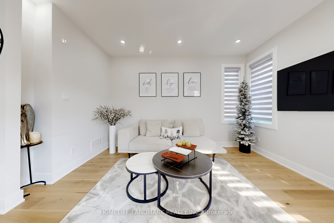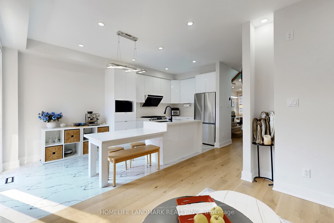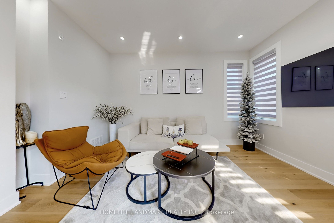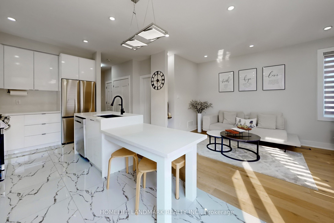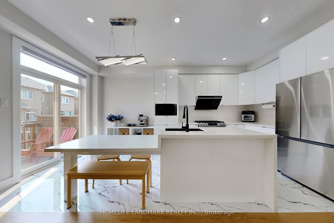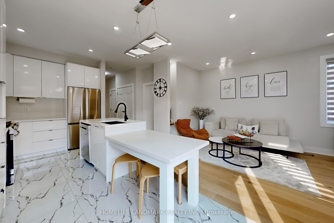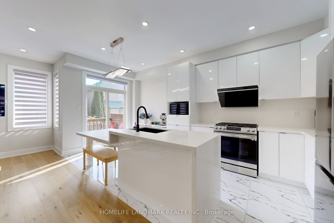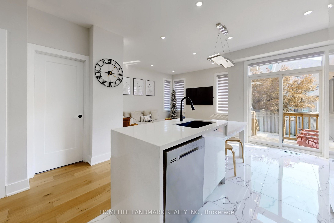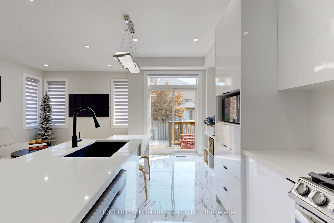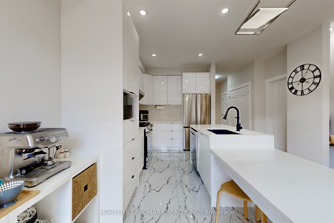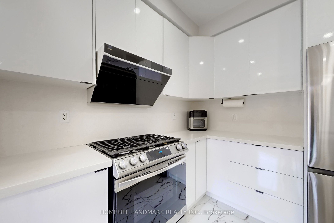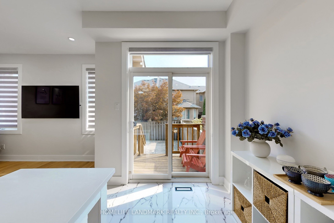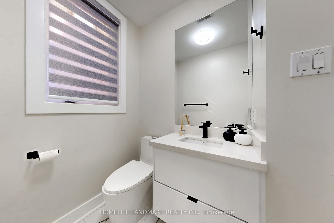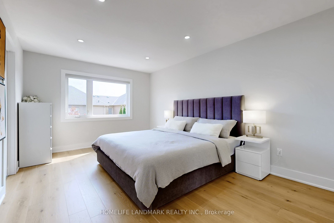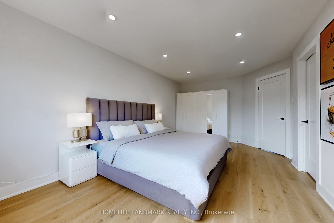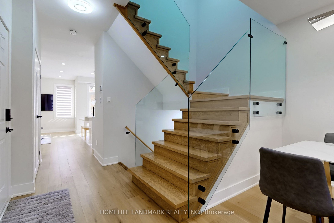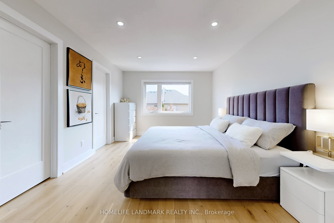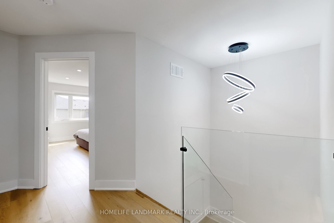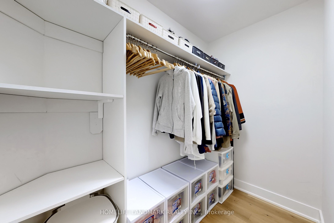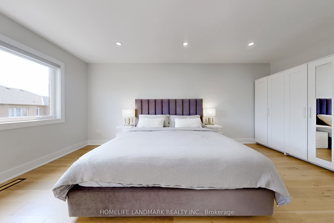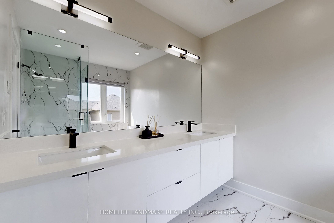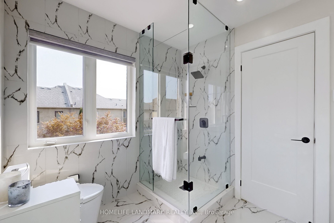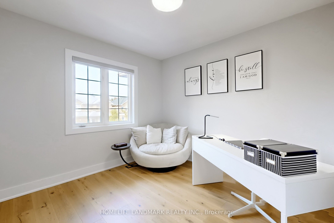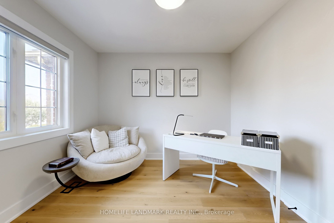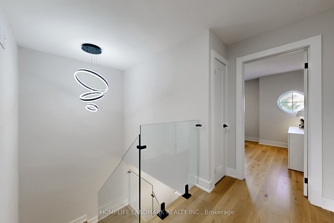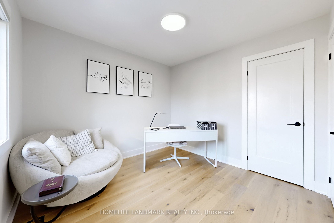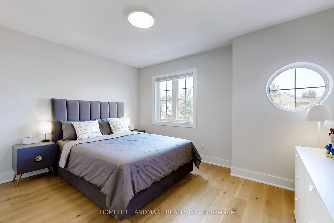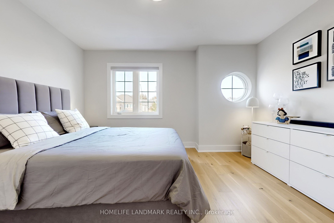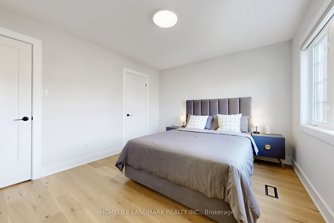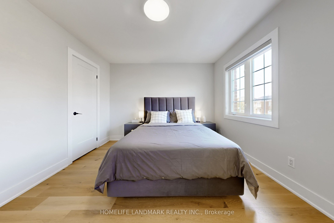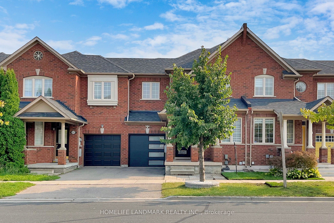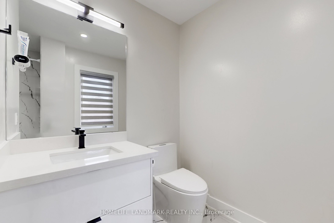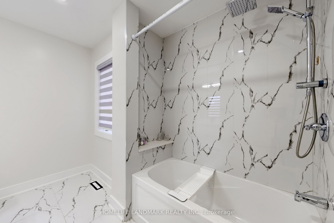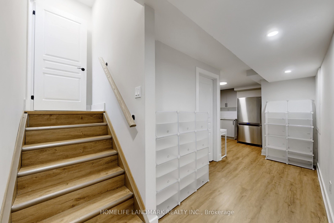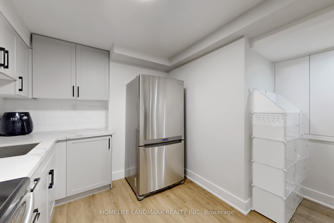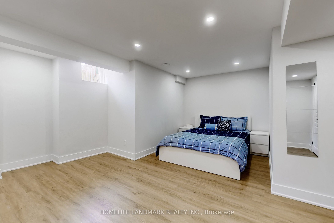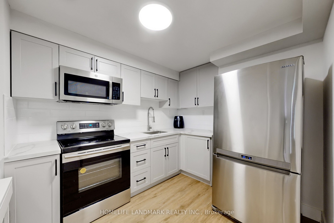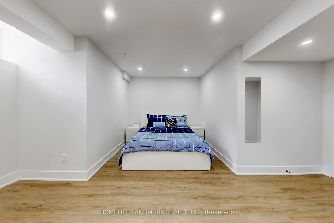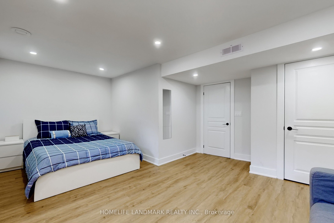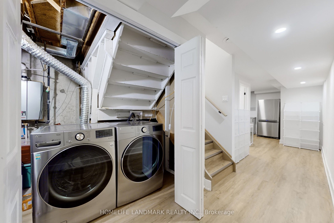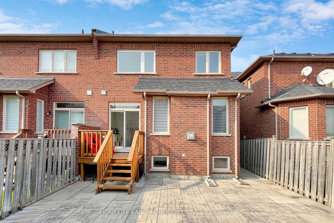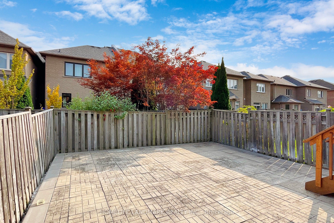$1,388,000
Available - For Sale
Listing ID: N9345106
65 Hillmount Rd , Markham, L6C 2J2, Ontario
| Truly One Of A Kind! *2 Storey Freehold Townhouse in the Heart of Markham *Spacious and Practical Layout with Bright Southern Exposure *$250K+ Spent On Tasteful Renovation Per Owner Since 2022 *No Details Were Left Behind *Long List of Upgrades: Newer Kitchen, Kitchen Appliances, Washrooms, Flooring, Modern Glass Railing *Smooth Ceiling Through Out *Designer's Lighting Fixtures *Modern Front Door & Matching Garage Door *Smart Garage Door Opener *Newer Roof, Heat Pump, Furnace, Tankless Water Heater, Tesla Charging Station *Beautifully Finished Basement With Kitchen, Bath and Bedroom (Owner DO NOT Warranty Retrofit Status) *Front And Backyard Landscaping *Conveniently Located Near Hwy 404 and 16th Ave *Short Distance to All Amenities: Hwy, Shops, Restaurants, Parks *Top School Zone |
| Mortgage: To be discharged by the owner |
| Extras: All Appliances are 2022 or Newer. Existing Stainless Steel Fridge, Stove, Range Hood, Dishwasher. Washer/Dryer. Appliances in the basement: Fridge, Stove, Range Hood. Heat Pump, Tankless Water Pump and Furnace All 2023. |
| Price | $1,388,000 |
| Taxes: | $5042.40 |
| DOM | 19 |
| Occupancy by: | Owner |
| Address: | 65 Hillmount Rd , Markham, L6C 2J2, Ontario |
| Lot Size: | 24.63 x 85.37 (Feet) |
| Directions/Cross Streets: | Woodbine/16th |
| Rooms: | 7 |
| Rooms +: | 2 |
| Bedrooms: | 3 |
| Bedrooms +: | 1 |
| Kitchens: | 1 |
| Kitchens +: | 1 |
| Family Room: | Y |
| Basement: | Finished |
| Property Type: | Att/Row/Twnhouse |
| Style: | 2-Storey |
| Exterior: | Brick |
| Garage Type: | Built-In |
| (Parking/)Drive: | Private |
| Drive Parking Spaces: | 1 |
| Pool: | None |
| Approximatly Square Footage: | 1500-2000 |
| Property Features: | Fenced Yard, Park, Public Transit, School |
| Fireplace/Stove: | Y |
| Heat Source: | Gas |
| Heat Type: | Forced Air |
| Central Air Conditioning: | Central Air |
| Elevator Lift: | N |
| Sewers: | Sewers |
| Water: | Municipal |
| Utilities-Cable: | A |
| Utilities-Hydro: | A |
| Utilities-Sewers: | A |
| Utilities-Gas: | A |
| Utilities-Municipal Water: | A |
| Utilities-Telephone: | A |
$
%
Years
This calculator is for demonstration purposes only. Always consult a professional
financial advisor before making personal financial decisions.
| Although the information displayed is believed to be accurate, no warranties or representations are made of any kind. |
| HOMELIFE LANDMARK REALTY INC. |
|
|

Edin Taravati
Sales Representative
Dir:
647-233-7778
Bus:
905-305-1600
| Book Showing | Email a Friend |
Jump To:
At a Glance:
| Type: | Freehold - Att/Row/Twnhouse |
| Area: | York |
| Municipality: | Markham |
| Neighbourhood: | Cachet |
| Style: | 2-Storey |
| Lot Size: | 24.63 x 85.37(Feet) |
| Tax: | $5,042.4 |
| Beds: | 3+1 |
| Baths: | 3 |
| Fireplace: | Y |
| Pool: | None |
Locatin Map:
Payment Calculator:

