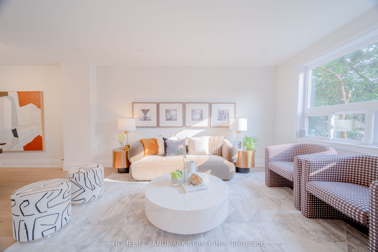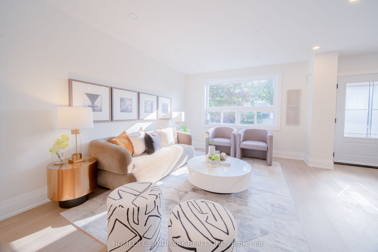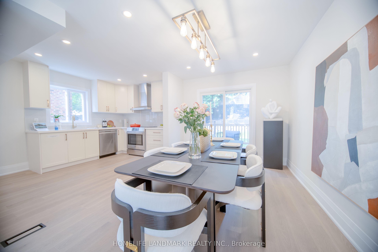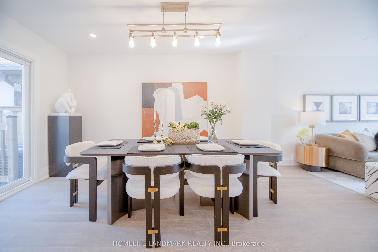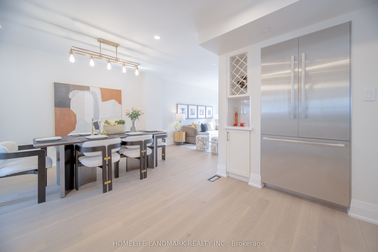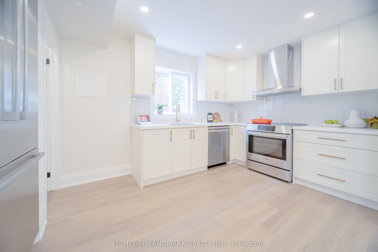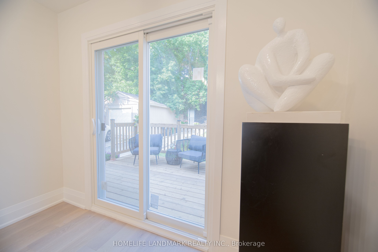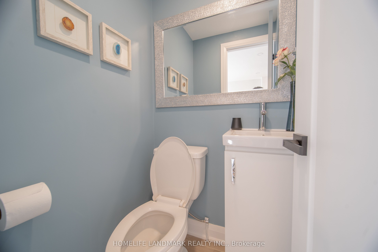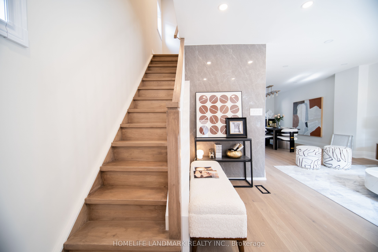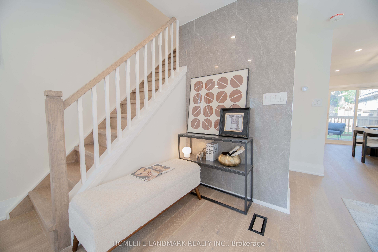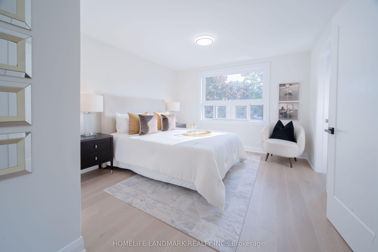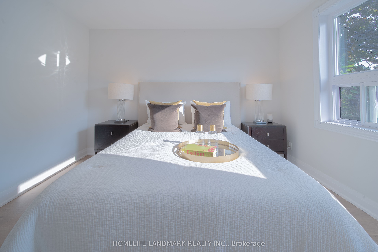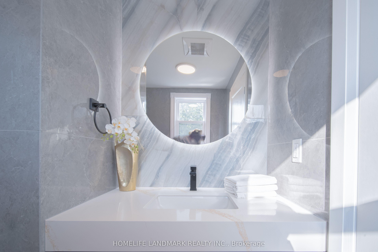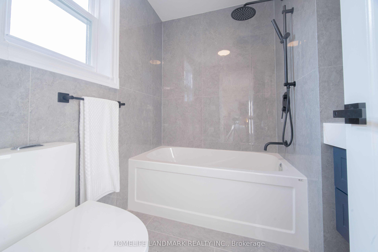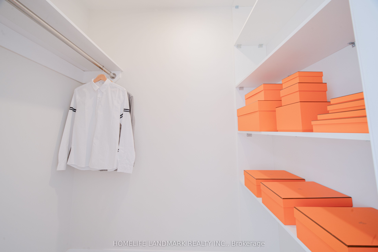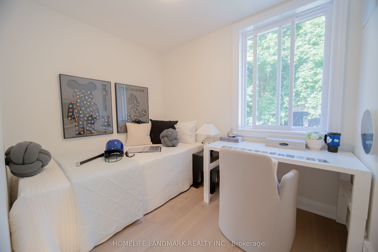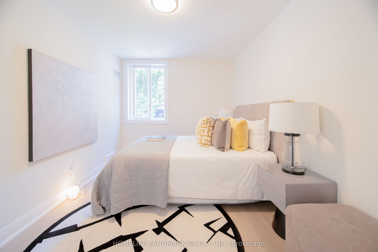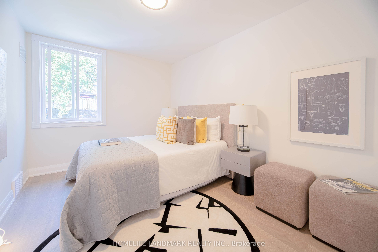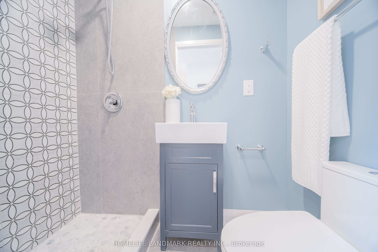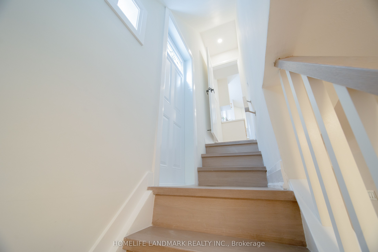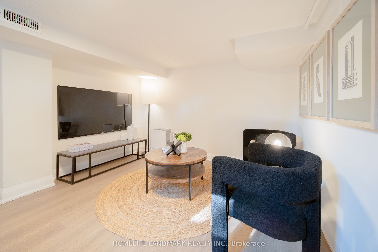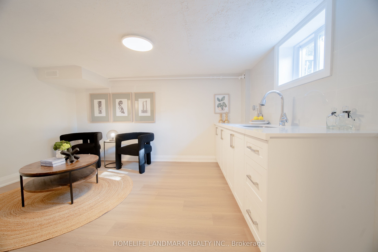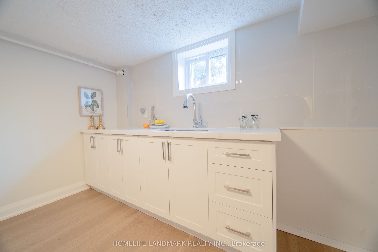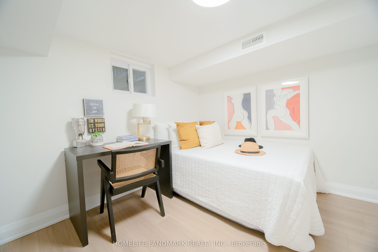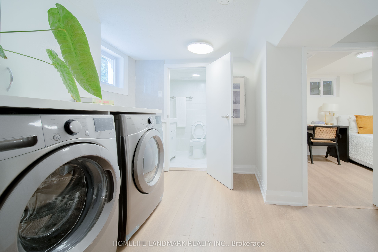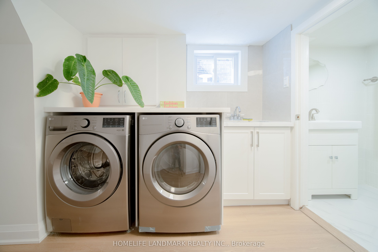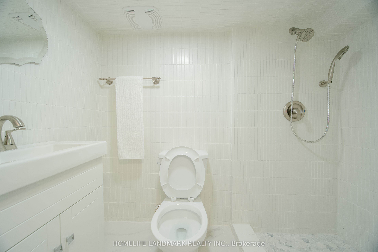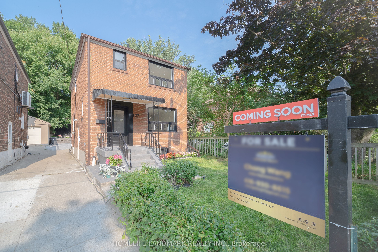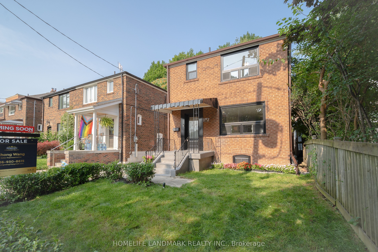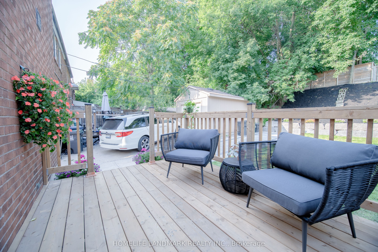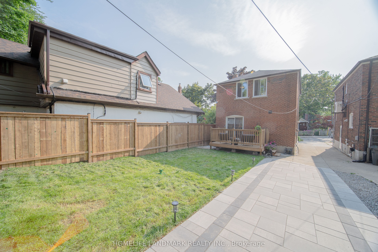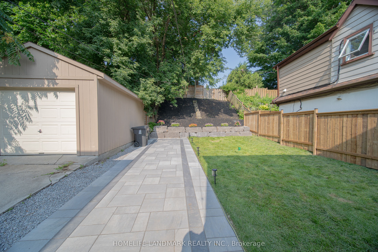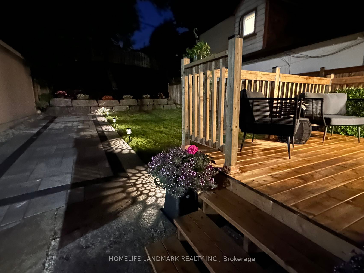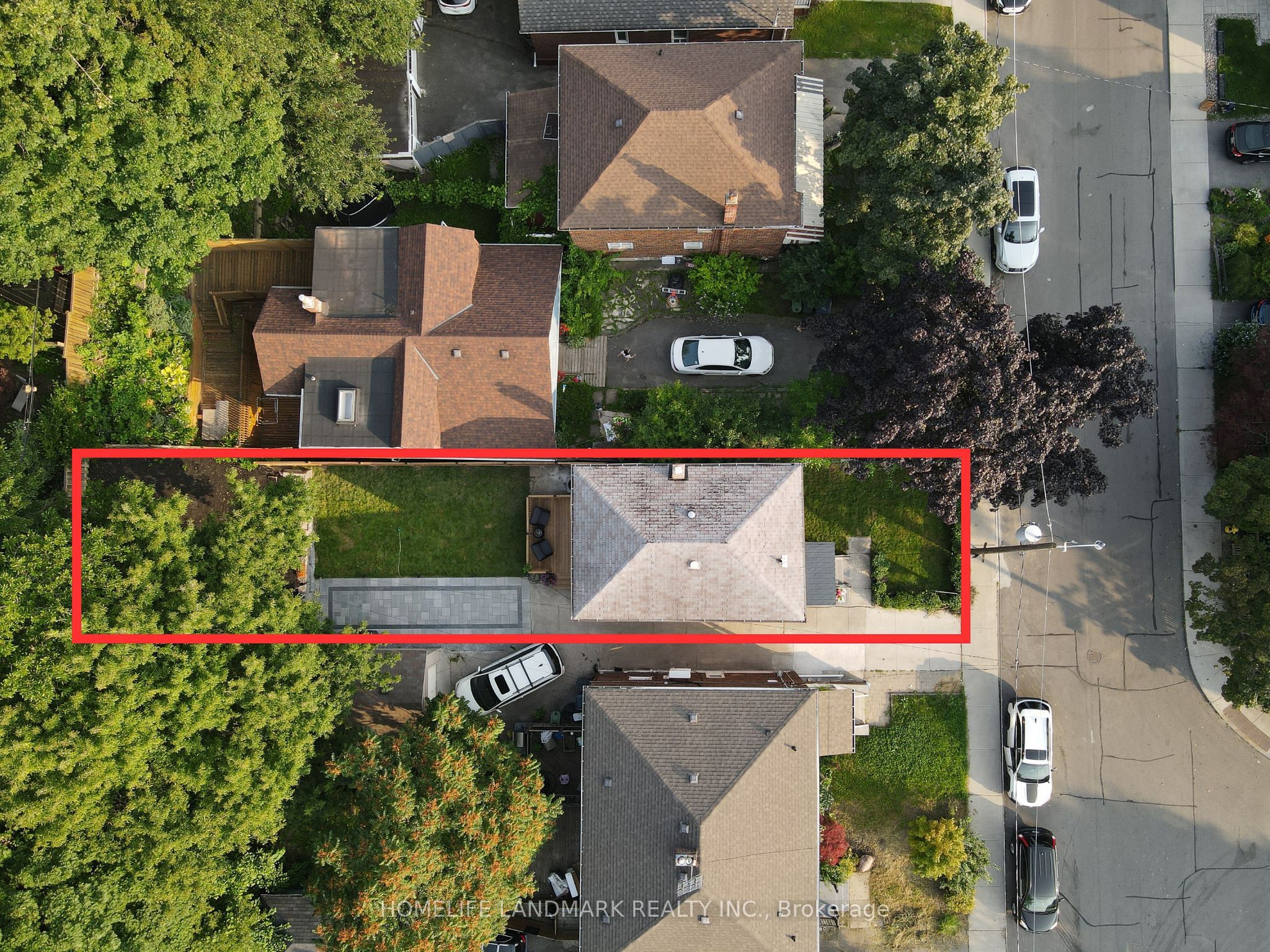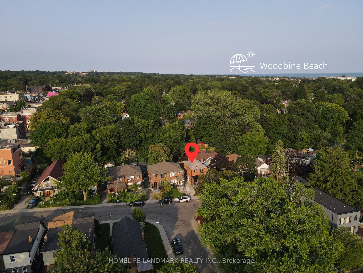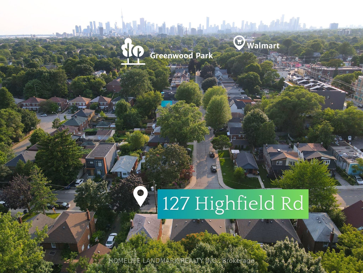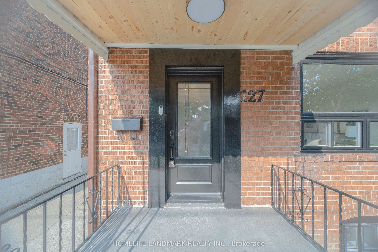$1,699,000
Available - For Sale
Listing ID: E9346360
127 Highfield Rd , Toronto, M4L 2T9, Ontario
| Don't Miss This Opportunity To Own A Detached House In The Vibrant Leslieville Neighbourhood! Top To Bottom Brand New Renovated Home With Permit. New Parking Pad In The Back With Two Parking Spots! Open Concept On The First Floor. All New European Built-in Appliances. Added Powder Room. Three Bedroom On The Second Floor. Master Bedroom With 4pc Ensuite Bathroom And Walk-in Closet. All New Large Windows Bring In Lots Of Natural Lights. Brand New Deck And Fence. Basement Has Separate Entrance. Google Smart Home System with 3 Security Cameras, Climate Control And More. New Forced Air AC. Walking Distance To TTC, Greenwood Park And Restaurant. Perfect Home For Your Growing Family. Full Design Package To Build Into A 2170sqft House With Permit Of 3-Stories And 0.705 Floor Space Index. |
| Extras: Fridge, Stove, Dw, LG Washer, Dryer, All Elfs. |
| Price | $1,699,000 |
| Taxes: | $5858.22 |
| DOM | 7 |
| Occupancy by: | Owner |
| Address: | 127 Highfield Rd , Toronto, M4L 2T9, Ontario |
| Lot Size: | 27.08 x 114.00 (Feet) |
| Directions/Cross Streets: | Greenwood & Gerrard |
| Rooms: | 6 |
| Rooms +: | 2 |
| Bedrooms: | 3 |
| Bedrooms +: | 2 |
| Kitchens: | 1 |
| Family Room: | N |
| Basement: | Finished, Sep Entrance |
| Property Type: | Detached |
| Style: | 2-Storey |
| Exterior: | Brick |
| Garage Type: | None |
| (Parking/)Drive: | Available |
| Drive Parking Spaces: | 0 |
| Pool: | None |
| Fireplace/Stove: | N |
| Heat Source: | Gas |
| Heat Type: | Forced Air |
| Central Air Conditioning: | Central Air |
| Laundry Level: | Lower |
| Elevator Lift: | N |
| Sewers: | Sewers |
| Water: | Municipal |
$
%
Years
This calculator is for demonstration purposes only. Always consult a professional
financial advisor before making personal financial decisions.
| Although the information displayed is believed to be accurate, no warranties or representations are made of any kind. |
| HOMELIFE LANDMARK REALTY INC. |
|
|

Edin Taravati
Sales Representative
Dir:
647-233-7778
Bus:
905-305-1600
| Virtual Tour | Book Showing | Email a Friend |
Jump To:
At a Glance:
| Type: | Freehold - Detached |
| Area: | Toronto |
| Municipality: | Toronto |
| Neighbourhood: | Greenwood-Coxwell |
| Style: | 2-Storey |
| Lot Size: | 27.08 x 114.00(Feet) |
| Tax: | $5,858.22 |
| Beds: | 3+2 |
| Baths: | 4 |
| Fireplace: | N |
| Pool: | None |
Locatin Map:
Payment Calculator:

