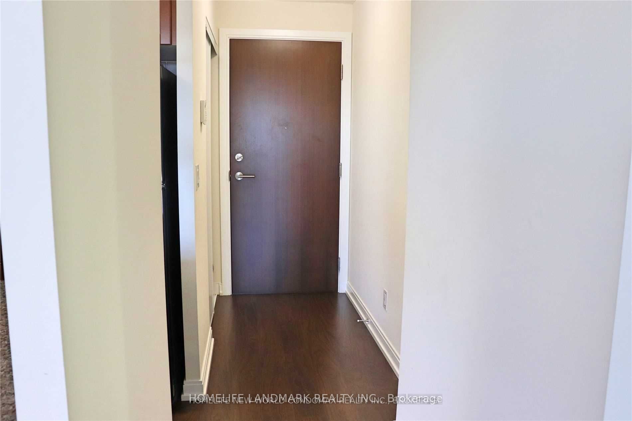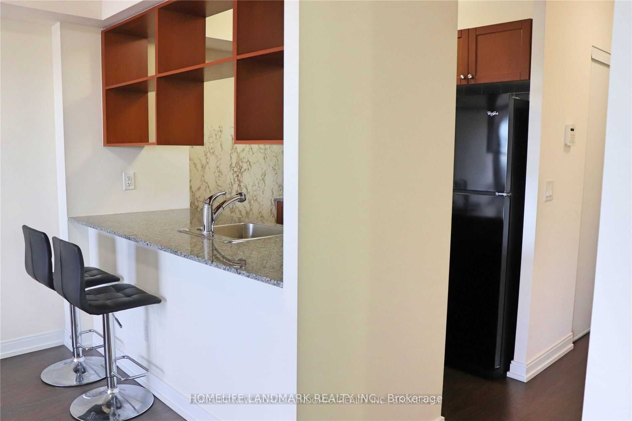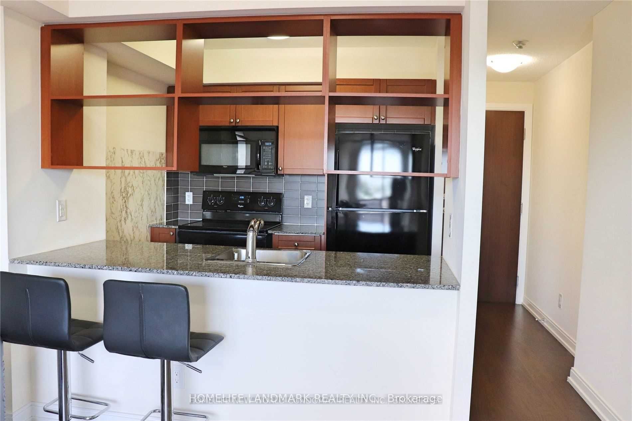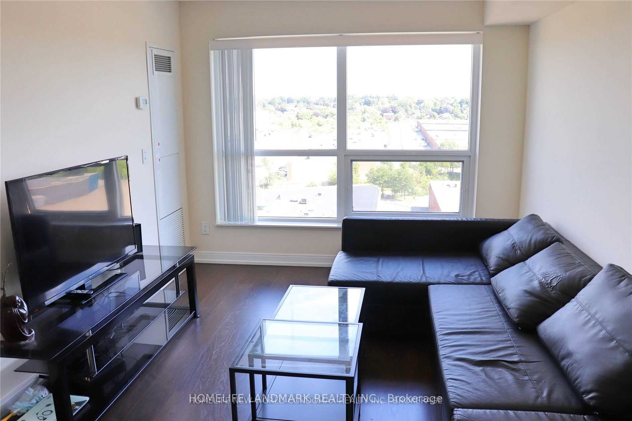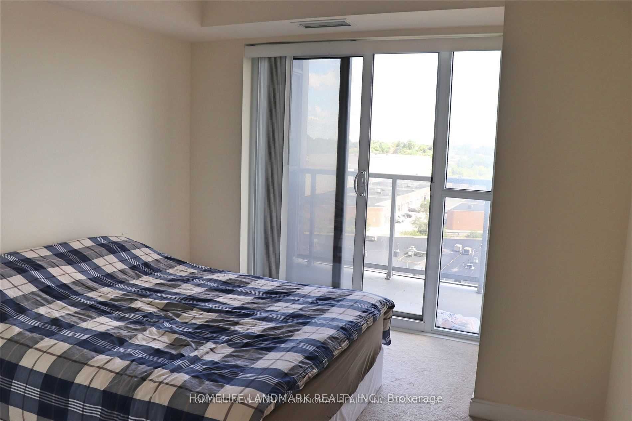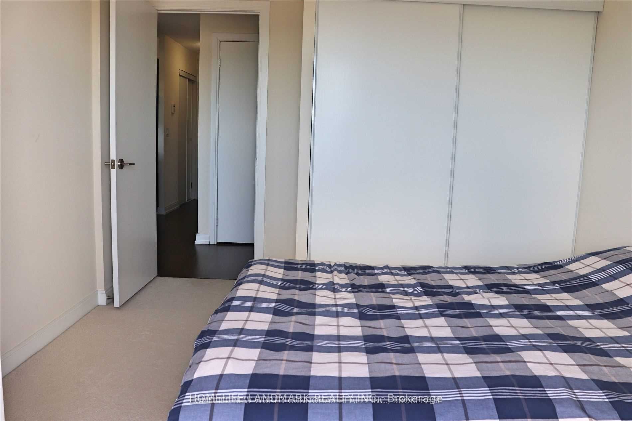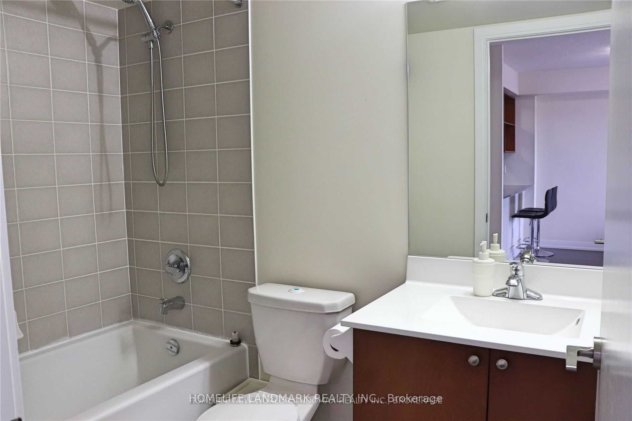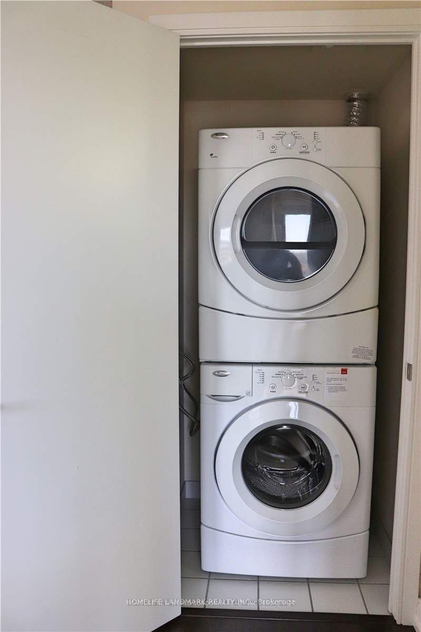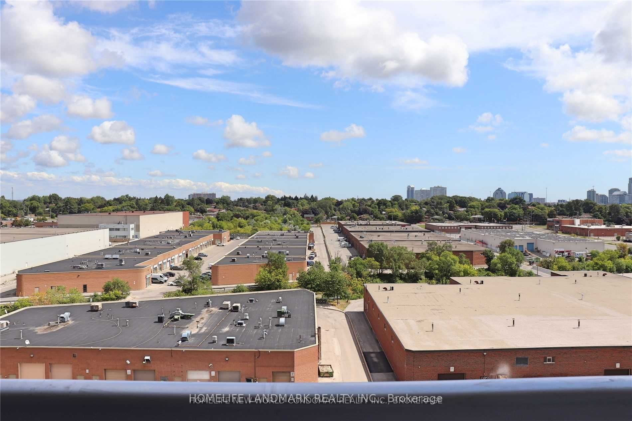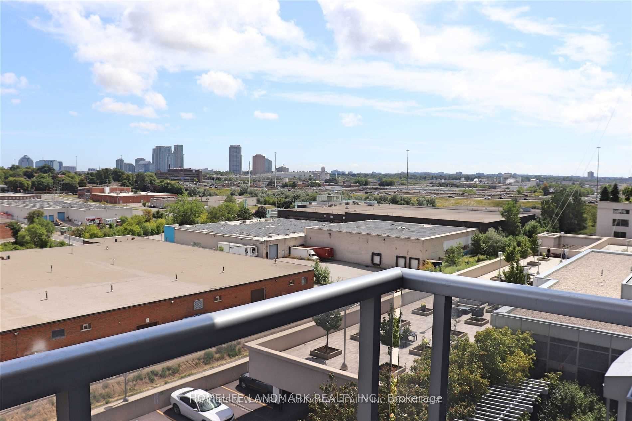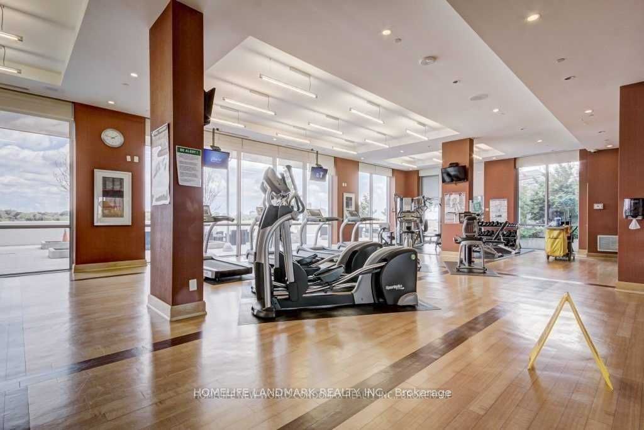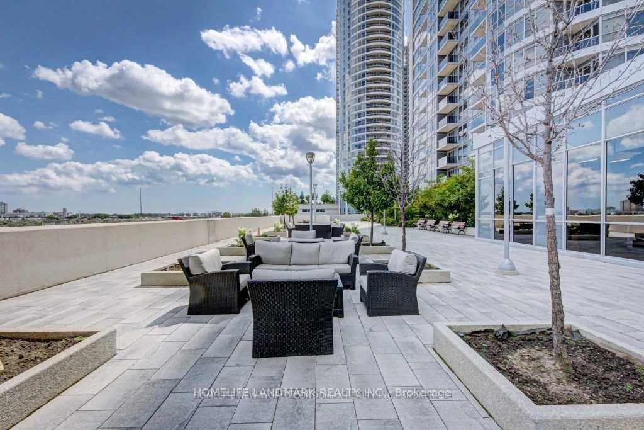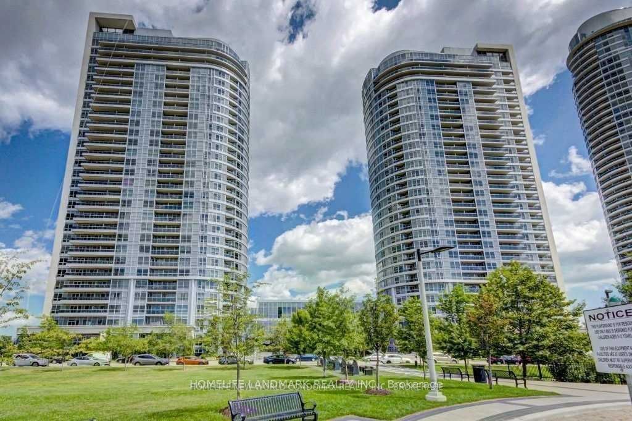$2,250
Available - For Rent
Listing ID: E9345141
181 Village Green Sq , Unit 811, Toronto, M1S 0G5, Ontario
| Welcome to a Tridel Built Beautiful One bedroom Suite. Open concept living, large windows filled with natural light, Granite countertops, great sized bedroom and a spacious terrace with amazing unobstructed views! Centrally located At Kennedy & 401, just minutes away from HWY404/DVP with easy access To TTC/Go Station and only 30 minutes from Downtown Toronto! Great property management with very low maintenance fees! Ideal to live in or as an investment property with immense rental potential. Enjoy 24-Hours Concierge, Gym, Party Room, Billiards Room, Sauna, GameRoom, Visitor Parking and BBQ. |
| Extras: Shorter lease term (till summer 2025) negotiable upon request. |
| Price | $2,250 |
| Payment Frequency: | Monthly |
| Payment Method: | Cheque |
| Rental Application Required: | Y |
| Deposit Required: | Y |
| Credit Check: | Y |
| Employment Letter | Y |
| Lease Agreement | Y |
| References Required: | Y |
| Buy Option | N |
| Occupancy by: | Tenant |
| Address: | 181 Village Green Sq , Unit 811, Toronto, M1S 0G5, Ontario |
| Province/State: | Ontario |
| Property Management | Del Property Management |
| Condo Corporation No | TSCC |
| Level | 8 |
| Unit No | 1 |
| Directions/Cross Streets: | 401/Kennedy |
| Rooms: | 5 |
| Bedrooms: | 1 |
| Bedrooms +: | |
| Kitchens: | 1 |
| Family Room: | N |
| Basement: | None |
| Furnished: | N |
| Approximatly Age: | 11-15 |
| Property Type: | Condo Apt |
| Style: | Apartment |
| Exterior: | Brick, Concrete |
| Garage Type: | Underground |
| Garage(/Parking)Space: | 1.00 |
| Drive Parking Spaces: | 1 |
| Park #1 | |
| Parking Type: | Owned |
| Exposure: | E |
| Balcony: | Open |
| Locker: | None |
| Pet Permited: | N |
| Approximatly Age: | 11-15 |
| Approximatly Square Footage: | 500-599 |
| Building Amenities: | Bbqs Allowed, Concierge, Exercise Room, Guest Suites, Indoor Pool, Party/Meeting Room |
| Common Elements Included: | Y |
| Parking Included: | Y |
| Building Insurance Included: | Y |
| Fireplace/Stove: | N |
| Heat Source: | Gas |
| Heat Type: | Forced Air |
| Central Air Conditioning: | Central Air |
| Laundry Level: | Main |
| Ensuite Laundry: | Y |
| Elevator Lift: | Y |
| Although the information displayed is believed to be accurate, no warranties or representations are made of any kind. |
| HOMELIFE LANDMARK REALTY INC. |
|
|

Edin Taravati
Sales Representative
Dir:
647-233-7778
Bus:
905-305-1600
| Book Showing | Email a Friend |
Jump To:
At a Glance:
| Type: | Condo - Condo Apt |
| Area: | Toronto |
| Municipality: | Toronto |
| Neighbourhood: | Agincourt South-Malvern West |
| Style: | Apartment |
| Approximate Age: | 11-15 |
| Beds: | 1 |
| Baths: | 1 |
| Garage: | 1 |
| Fireplace: | N |
Locatin Map:

