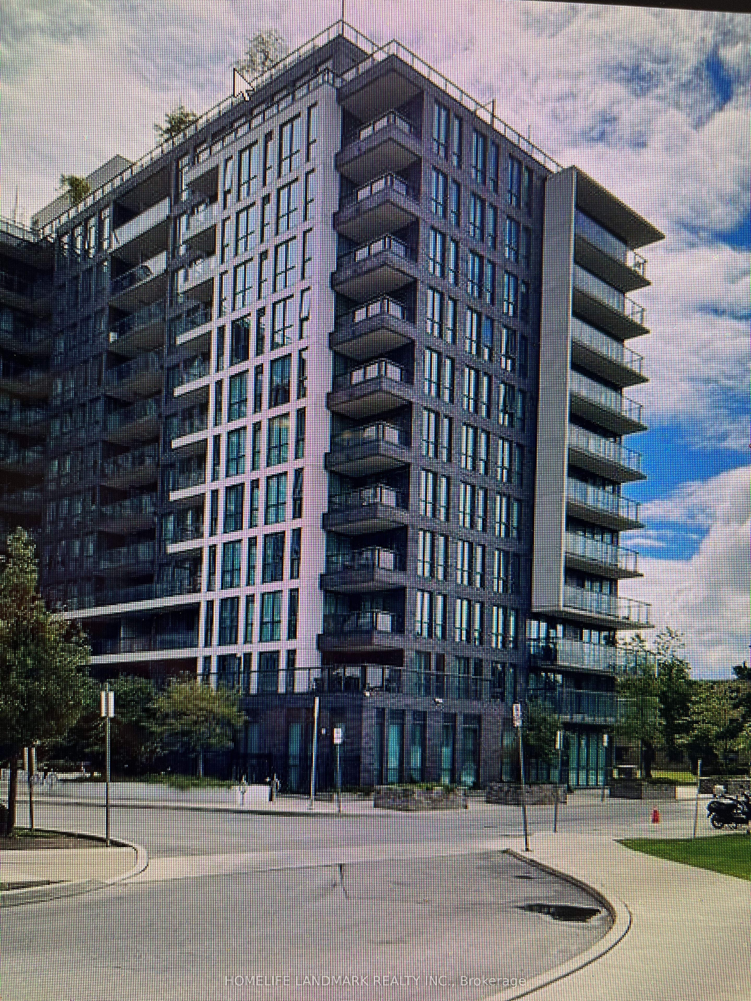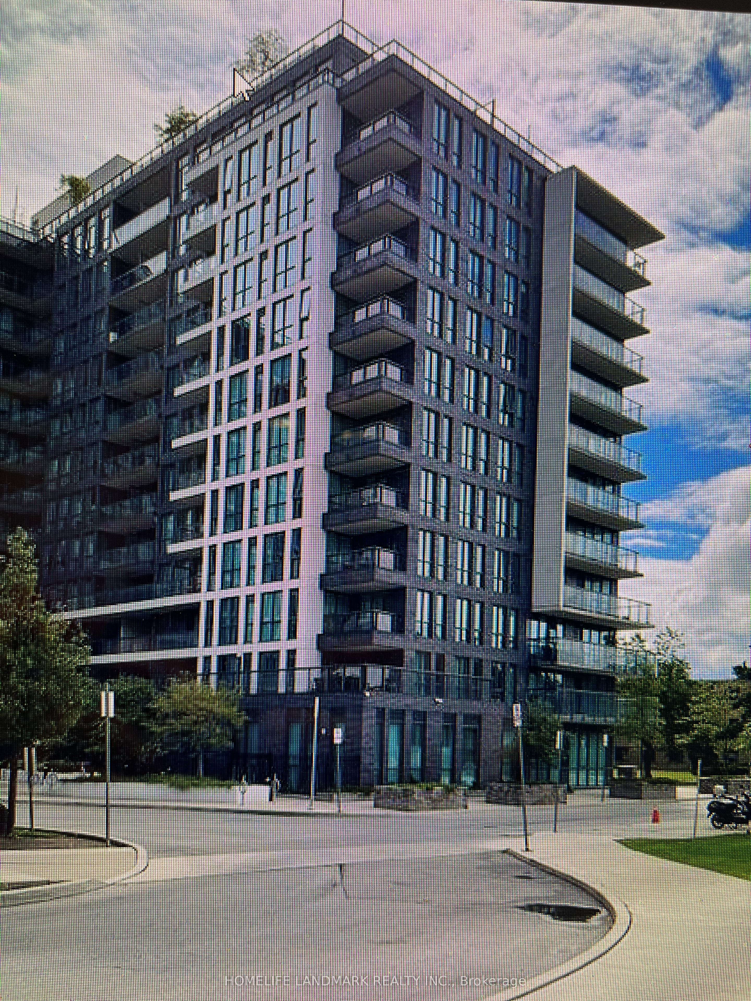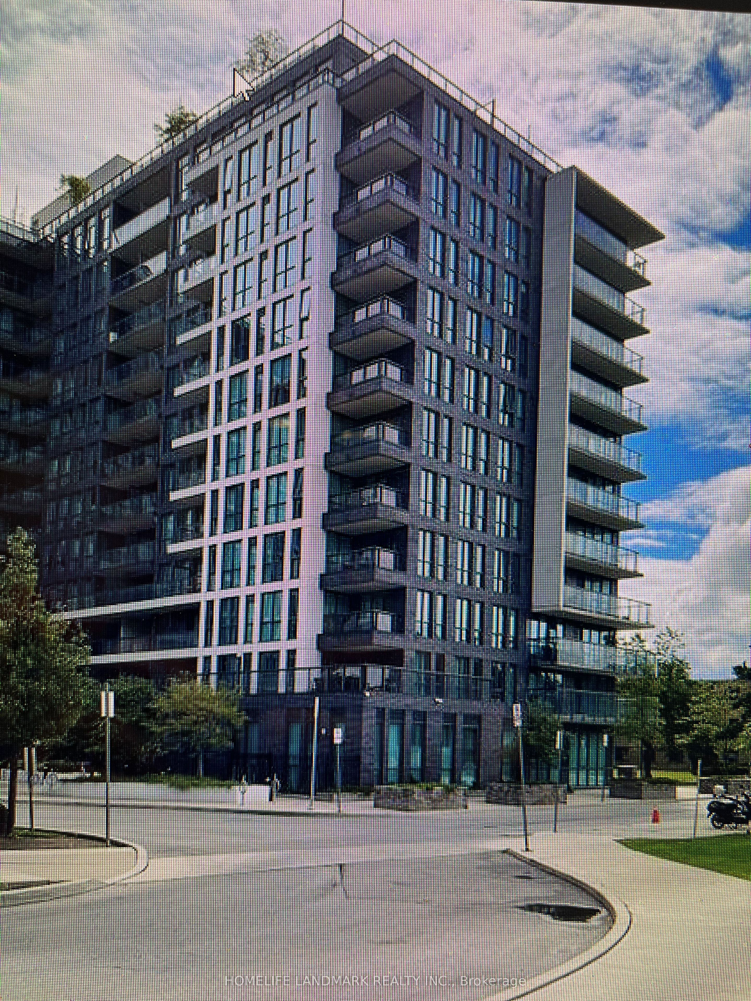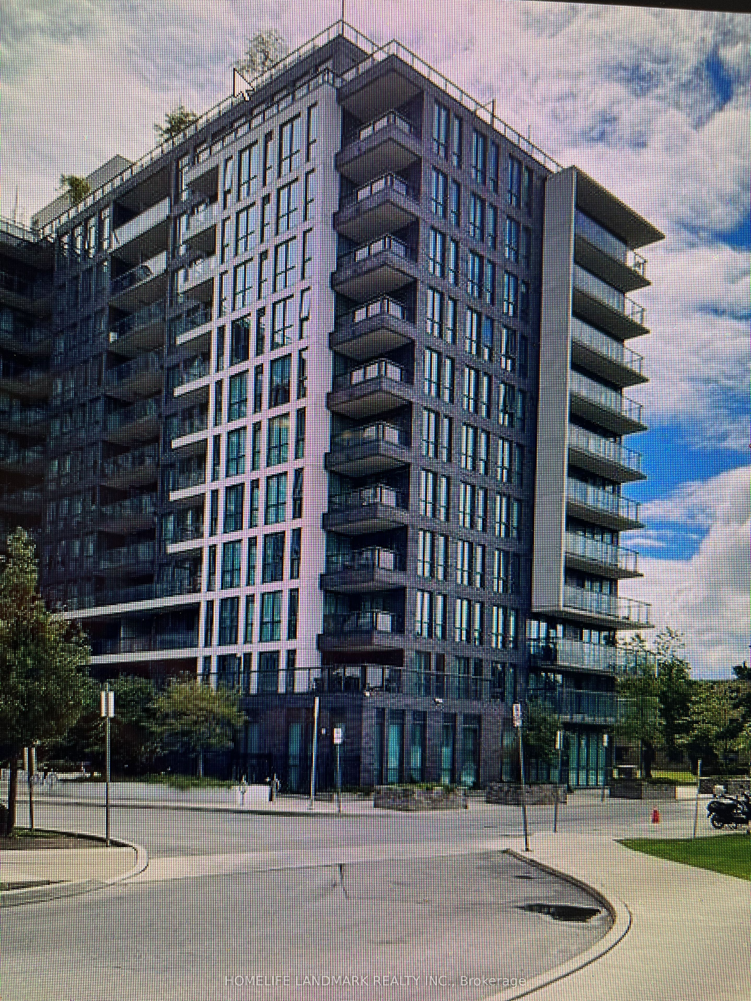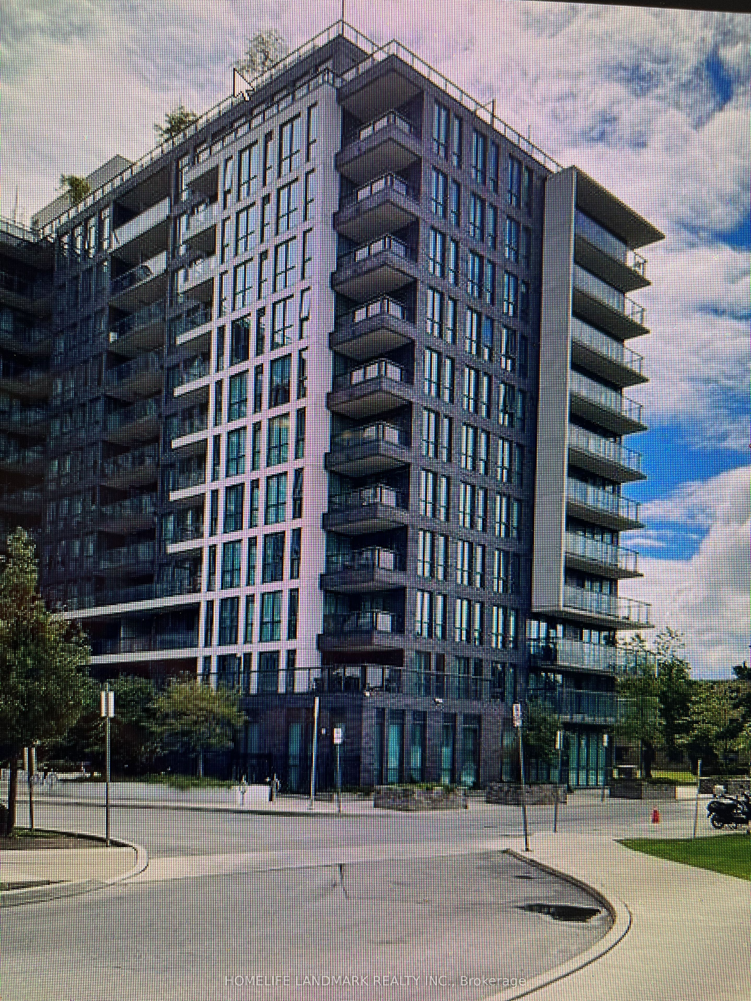$3,300
Available - For Rent
Listing ID: W9344733
80 Esther Lorrie Dr , Unit PH 12, Toronto, M9W 2B5, Ontario
| Stunning !! Breathtaking unobstructed view of the city. Unique Penthouse nestled in the clouds in a newly developed ravine area along Humber River, Spectacular 620 sqft Terrace. This corner unit faces southwest: functional layout, open concept,9ft clearance, and plenty of light. Stainless steel Appliances.Granite countertop. Swimming Pool and exercise room > Good taste and refinement at an affordable price, luxurious building. A Must see, Unique unit in the entire complex |
| Extras: Access to HWY 401 & 427 Shopping centers, parks, and schools are within walking distance. The Tenant only pays hydro. Offers anytime to leohome4you@gmail.com |
| Price | $3,300 |
| Payment Frequency: | Monthly |
| Payment Method: | Cheque |
| Rental Application Required: | Y |
| Deposit Required: | Y |
| Credit Check: | Y |
| Employment Letter | Y |
| Lease Agreement | Y |
| References Required: | Y |
| Buy Option | N |
| Occupancy by: | Tenant |
| Address: | 80 Esther Lorrie Dr , Unit PH 12, Toronto, M9W 2B5, Ontario |
| Province/State: | Ontario |
| Property Management | R.A.B. Property Management |
| Condo Corporation No | TSCC |
| Level | 12 |
| Unit No | 13 |
| Directions/Cross Streets: | Kipling/ Albion |
| Rooms: | 2 |
| Rooms +: | 1 |
| Bedrooms: | 2 |
| Bedrooms +: | |
| Kitchens: | 1 |
| Family Room: | N |
| Basement: | Apartment |
| Furnished: | N |
| Approximatly Age: | 0-5 |
| Property Type: | Condo Apt |
| Style: | Apartment |
| Exterior: | Concrete |
| Garage Type: | Underground |
| Garage(/Parking)Space: | 2.00 |
| Drive Parking Spaces: | 0 |
| Park #1 | |
| Parking Type: | Owned |
| Park #2 | |
| Parking Spot: | 17 |
| Parking Type: | Owned |
| Exposure: | Sw |
| Balcony: | Terr |
| Locker: | Owned |
| Pet Permited: | Restrict |
| Retirement Home: | N |
| Approximatly Age: | 0-5 |
| Approximatly Square Footage: | 1200-1399 |
| Building Amenities: | Bbqs Allowed, Concierge, Exercise Room, Indoor Pool, Rooftop Deck/Garden |
| Property Features: | Clear View, Library, Place Of Worship, Public Transit, Ravine |
| CAC Included: | Y |
| Water Included: | Y |
| Common Elements Included: | Y |
| Heat Included: | Y |
| Parking Included: | Y |
| Building Insurance Included: | Y |
| Fireplace/Stove: | N |
| Heat Source: | Gas |
| Heat Type: | Forced Air |
| Central Air Conditioning: | Central Air |
| Laundry Level: | Main |
| Ensuite Laundry: | Y |
| Elevator Lift: | Y |
| Although the information displayed is believed to be accurate, no warranties or representations are made of any kind. |
| HOMELIFE LANDMARK REALTY INC. |
|
|

Edin Taravati
Sales Representative
Dir:
647-233-7778
Bus:
905-305-1600
| Book Showing | Email a Friend |
Jump To:
At a Glance:
| Type: | Condo - Condo Apt |
| Area: | Toronto |
| Municipality: | Toronto |
| Neighbourhood: | Humber Heights |
| Style: | Apartment |
| Approximate Age: | 0-5 |
| Beds: | 2 |
| Baths: | 2 |
| Garage: | 2 |
| Fireplace: | N |
Locatin Map:

