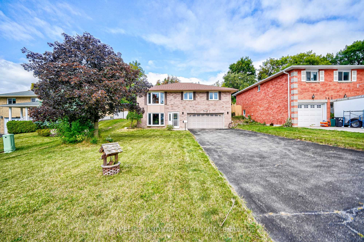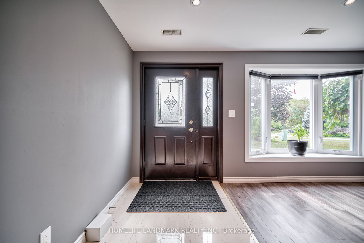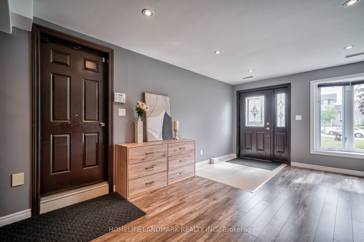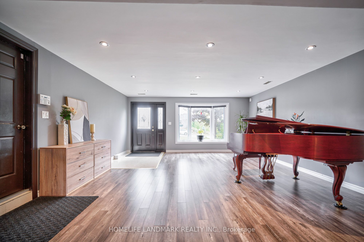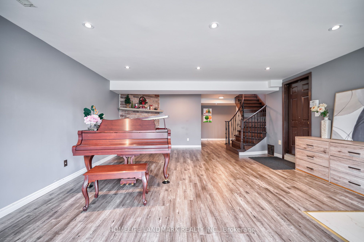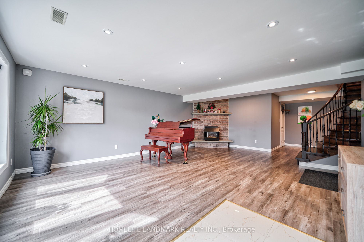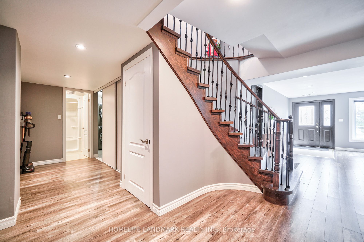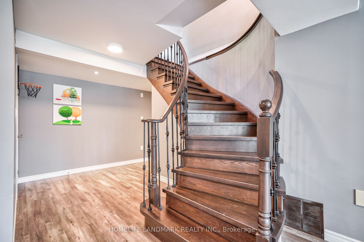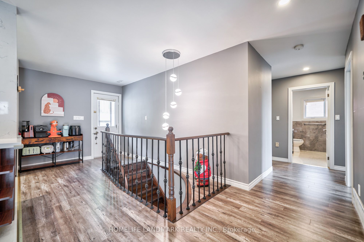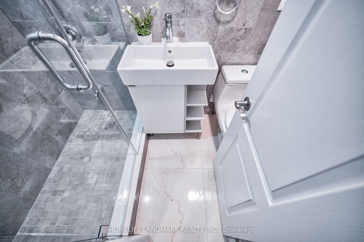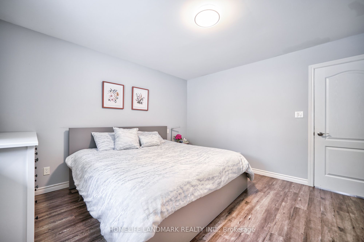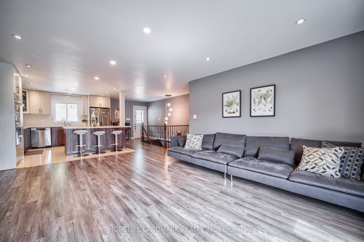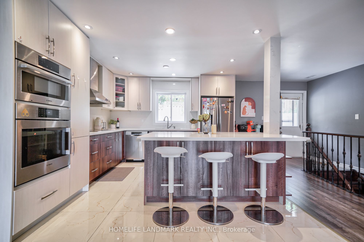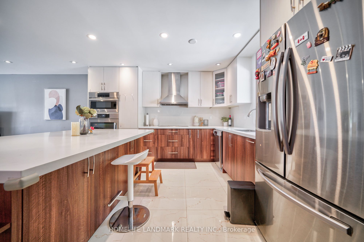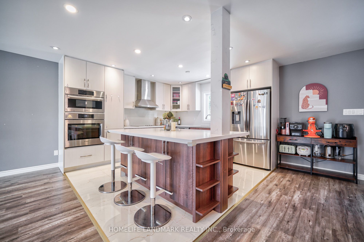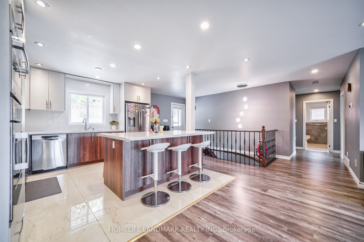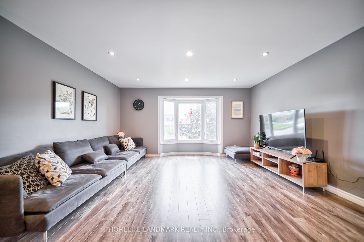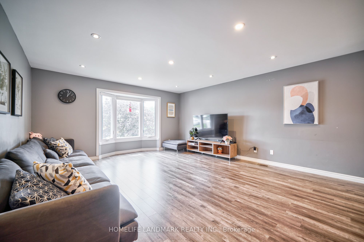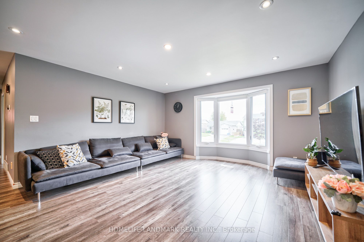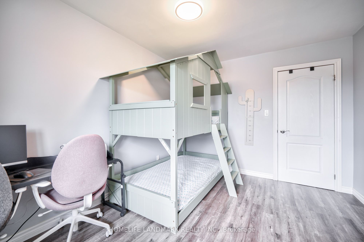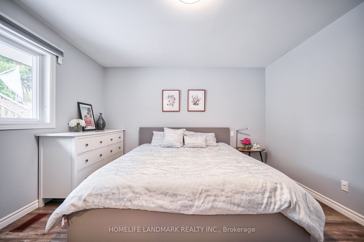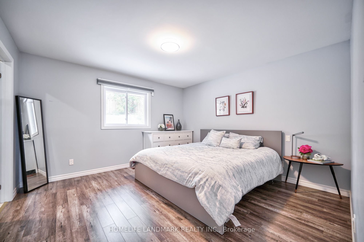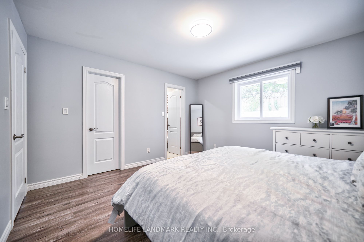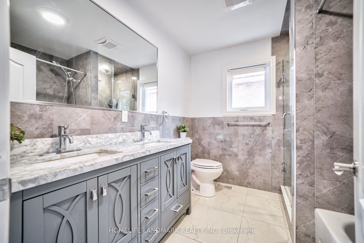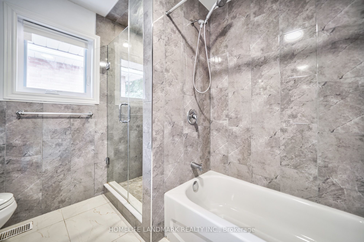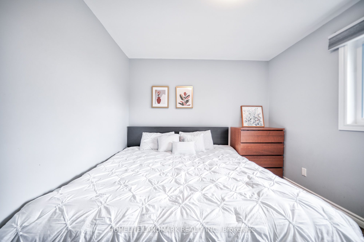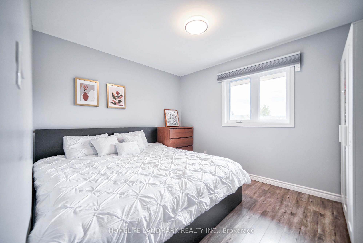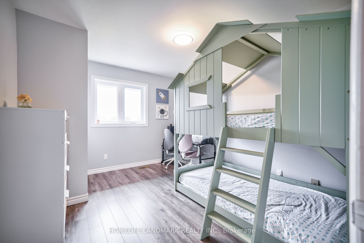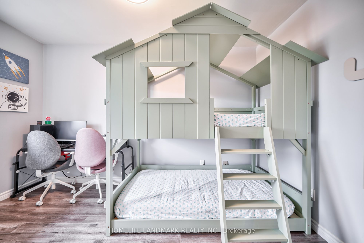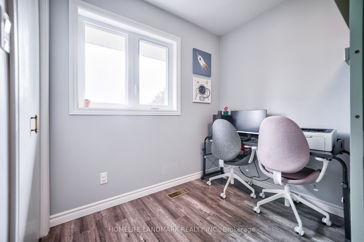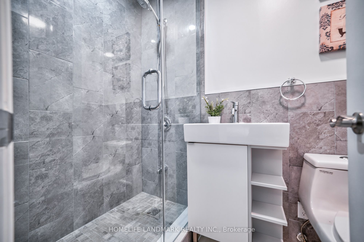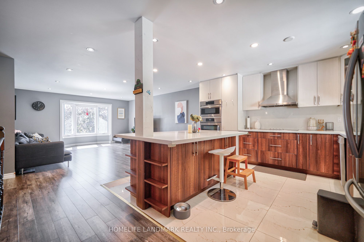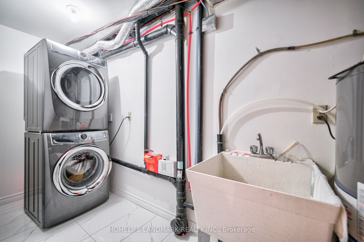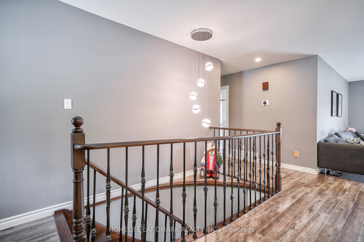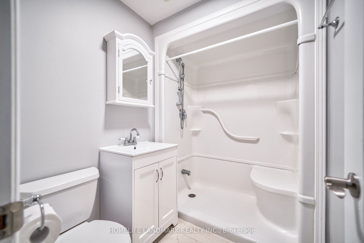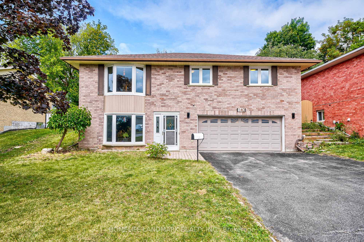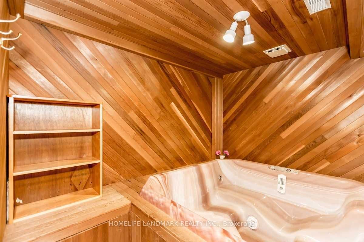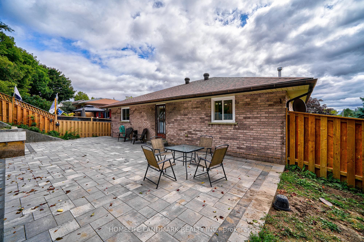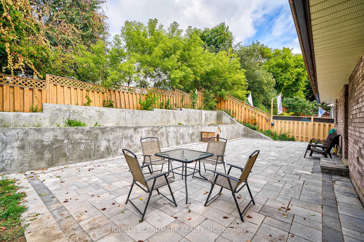$958,000
Available - For Sale
Listing ID: N9309770
140 Oakcrest Dr , Georgina, L4P 3H9, Ontario
| Welcome to this sunny beautiful 3 bedrooms house in a Quiet Family Friendly Neighbourhood! Super Big Lot size 68*115! More than 100K on renovation in 2020! New renovated modern Kitchen and all new marble washrooms!High-End Modern Kitchen with super big Island & B/I appliances! Whole house pot lights and wood floor! Open concept layout with spacious living and dining modern areas. Sunny spacious Family Room With Gas Fireplace & Large Bay Windows with south sunshine all year around! New 2022 interlock backyard fully Fenced Landscaped. Oversize 2 Car Garage & more than 6 car spaces long driving way! Conveniently Located Short Drive From 404 And Steps Away From school, supermarket and transit station.Minutes to the Lake and beach! You will love this modern and Natural Life! |
| Extras: High End Smart Appliances :Fridge, Stove, B/I Microwave, B/I Oven , B/I Dishwasher, Washer/Dryer, All Elfs, All Window Coverings.2022 Interlock.2020 windows,2020 renovation. |
| Price | $958,000 |
| Taxes: | $4542.61 |
| Assessment Year: | 2023 |
| DOM | 7 |
| Occupancy by: | Owner |
| Address: | 140 Oakcrest Dr , Georgina, L4P 3H9, Ontario |
| Lot Size: | 68.47 x 115.30 (Feet) |
| Directions/Cross Streets: | Queensway /Morton |
| Rooms: | 6 |
| Rooms +: | 1 |
| Bedrooms: | 3 |
| Bedrooms +: | |
| Kitchens: | 1 |
| Family Room: | Y |
| Basement: | Fin W/O |
| Property Type: | Detached |
| Style: | Bungalow-Raised |
| Exterior: | Brick |
| Garage Type: | Attached |
| (Parking/)Drive: | Private |
| Drive Parking Spaces: | 6 |
| Pool: | None |
| Fireplace/Stove: | Y |
| Heat Source: | Gas |
| Heat Type: | Forced Air |
| Central Air Conditioning: | Central Air |
| Laundry Level: | Lower |
| Sewers: | Sewers |
| Water: | Municipal |
$
%
Years
This calculator is for demonstration purposes only. Always consult a professional
financial advisor before making personal financial decisions.
| Although the information displayed is believed to be accurate, no warranties or representations are made of any kind. |
| HOMELIFE LANDMARK REALTY INC. |
|
|

Edin Taravati
Sales Representative
Dir:
647-233-7778
Bus:
905-305-1600
| Book Showing | Email a Friend |
Jump To:
At a Glance:
| Type: | Freehold - Detached |
| Area: | York |
| Municipality: | Georgina |
| Neighbourhood: | Keswick North |
| Style: | Bungalow-Raised |
| Lot Size: | 68.47 x 115.30(Feet) |
| Tax: | $4,542.61 |
| Beds: | 3 |
| Baths: | 3 |
| Fireplace: | Y |
| Pool: | None |
Locatin Map:
Payment Calculator:

