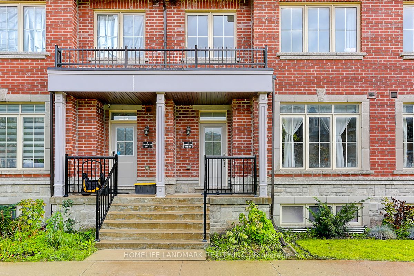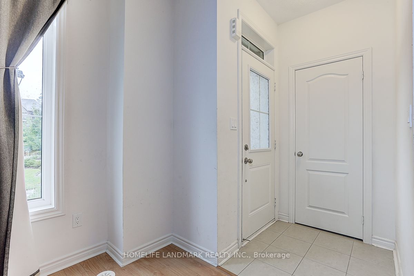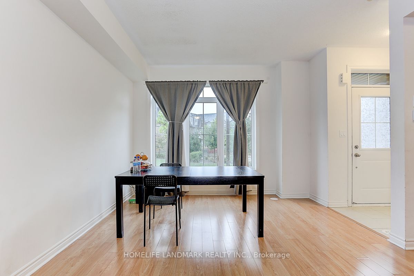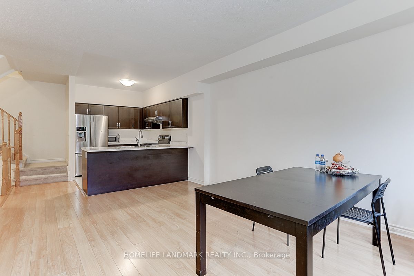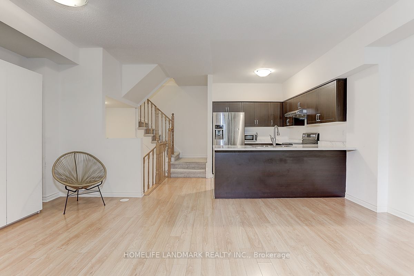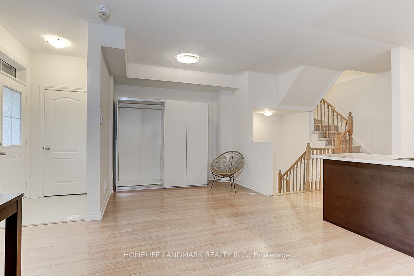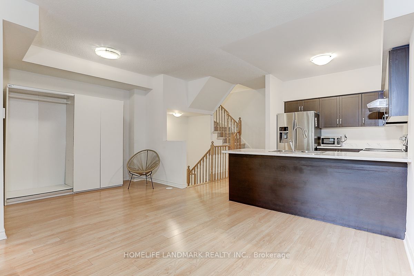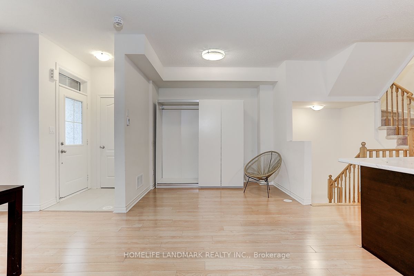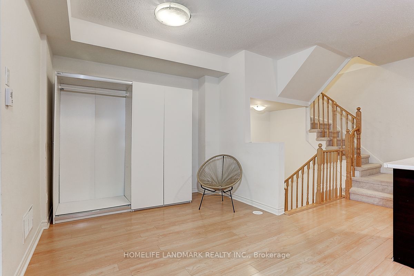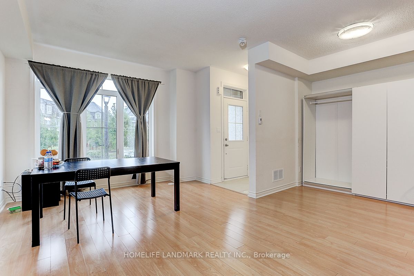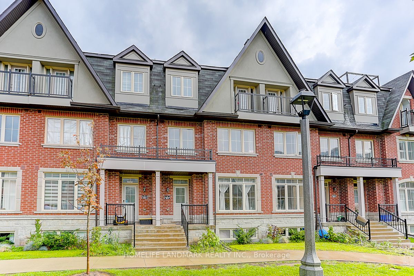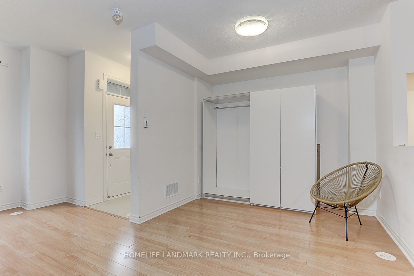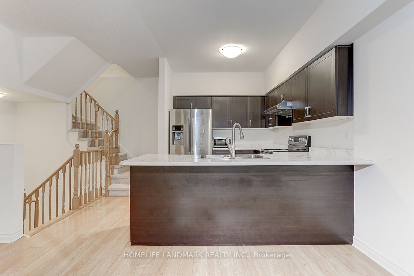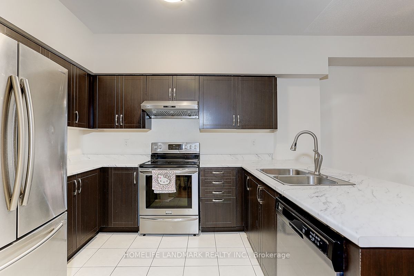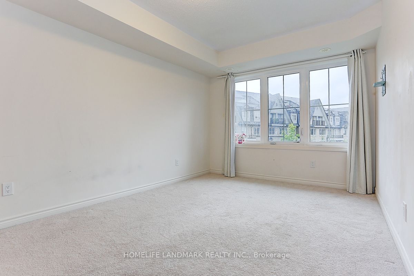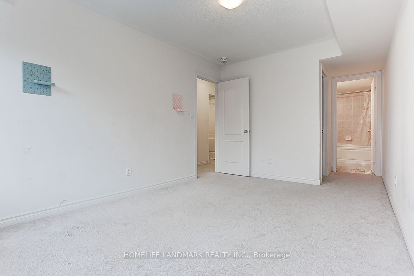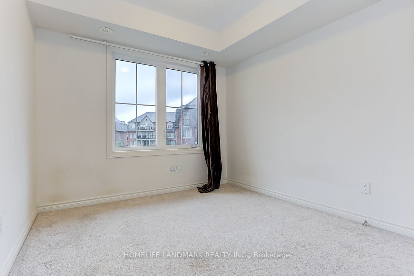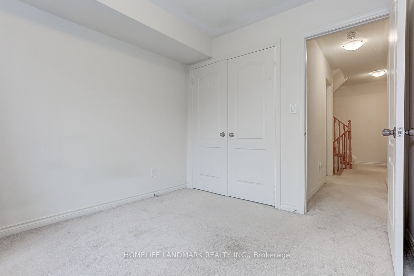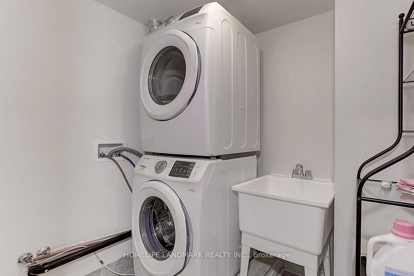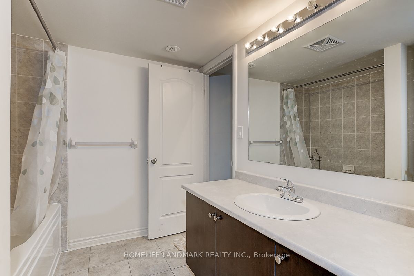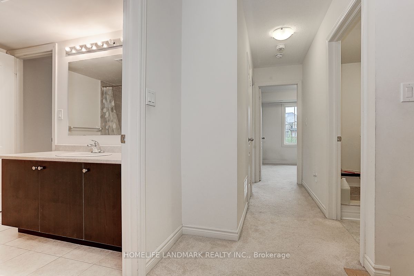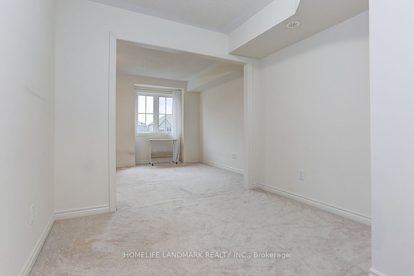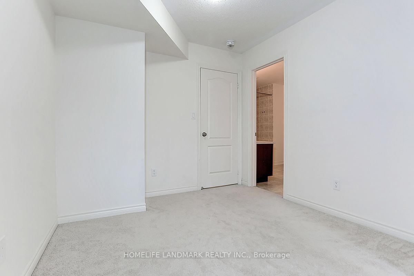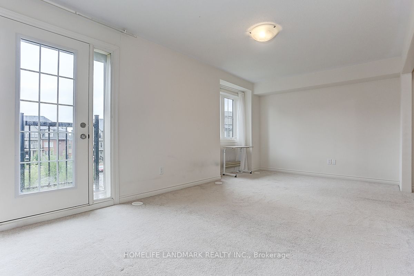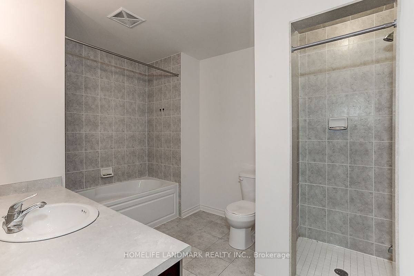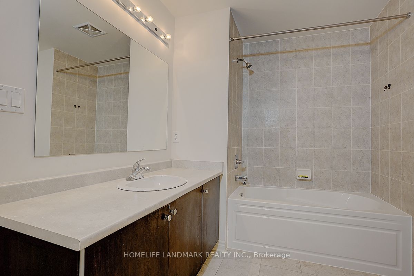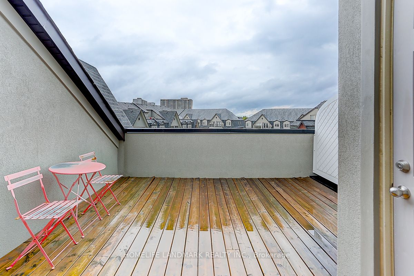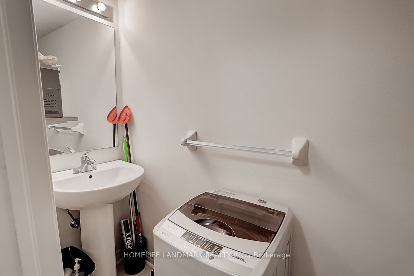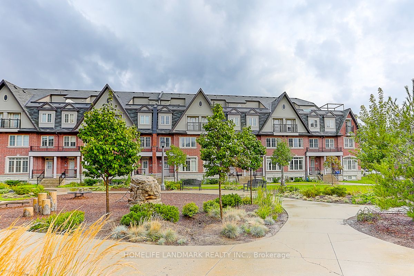$1,079,000
Available - For Sale
Listing ID: E9310009
8 Eaton Park Lane , Unit 18, Toronto, M1W 0A5, Ontario
| Functional and Beautiful 3 Bedrooms 4 Baths Townhouse At Supreme L'amoreaux, Premium Location Facing A Courtyard, 1845 Sq Ft Plus Finished Basement And Flat Roof. 9Ft Ceiling On Main Floor, Large Windows. Open Concept Kitchen. Huge Master Room With Extra Large Den And Walk In Closet. Spacious Bedrooms. Direct Access to the Underground Parking. Steps To All Amenities: Banks, Supermarket, Restaurants, Parks, General Hospitals, Schools, Bridgetown Mall, Bus Stops, Don't miss this one! |
| Extras: All Elfs. SS Fridge, Stove, B/I Dishwasher, Washer And Dryer. One Underground Parking Maintenance Fee $41.1/month Paid Separately. |
| Price | $1,079,000 |
| Taxes: | $4434.79 |
| DOM | 7 |
| Occupancy by: | Owner |
| Address: | 8 Eaton Park Lane , Unit 18, Toronto, M1W 0A5, Ontario |
| Apt/Unit: | 18 |
| Lot Size: | 20.01 x 33.92 (Feet) |
| Directions/Cross Streets: | Finch Ave E/Warden |
| Rooms: | 7 |
| Rooms +: | 1 |
| Bedrooms: | 3 |
| Bedrooms +: | 1 |
| Kitchens: | 1 |
| Family Room: | N |
| Basement: | Finished |
| Approximatly Age: | 6-15 |
| Property Type: | Att/Row/Twnhouse |
| Style: | 3-Storey |
| Exterior: | Brick |
| Garage Type: | Other |
| (Parking/)Drive: | Private |
| Drive Parking Spaces: | 0 |
| Pool: | None |
| Approximatly Age: | 6-15 |
| Approximatly Square Footage: | 1500-2000 |
| Property Features: | Library, Park, Public Transit, Rec Centre, School |
| Fireplace/Stove: | N |
| Heat Source: | Gas |
| Heat Type: | Forced Air |
| Central Air Conditioning: | Central Air |
| Laundry Level: | Upper |
| Elevator Lift: | N |
| Sewers: | Sewers |
| Water: | Municipal |
$
%
Years
This calculator is for demonstration purposes only. Always consult a professional
financial advisor before making personal financial decisions.
| Although the information displayed is believed to be accurate, no warranties or representations are made of any kind. |
| HOMELIFE LANDMARK REALTY INC. |
|
|

Edin Taravati
Sales Representative
Dir:
647-233-7778
Bus:
905-305-1600
| Book Showing | Email a Friend |
Jump To:
At a Glance:
| Type: | Freehold - Att/Row/Twnhouse |
| Area: | Toronto |
| Municipality: | Toronto |
| Neighbourhood: | L'Amoreaux |
| Style: | 3-Storey |
| Lot Size: | 20.01 x 33.92(Feet) |
| Approximate Age: | 6-15 |
| Tax: | $4,434.79 |
| Beds: | 3+1 |
| Baths: | 4 |
| Fireplace: | N |
| Pool: | None |
Locatin Map:
Payment Calculator:

