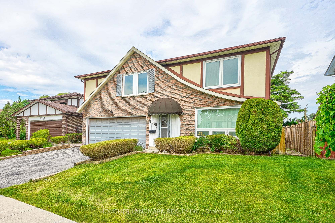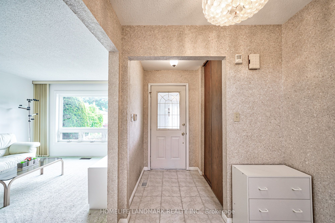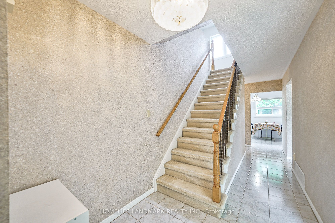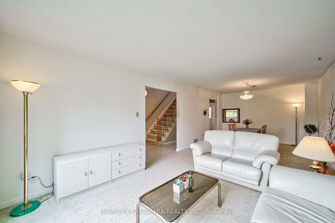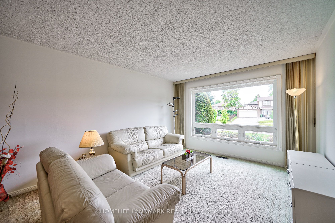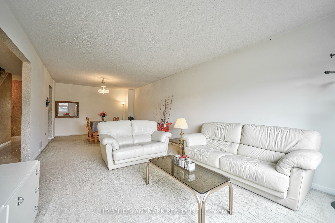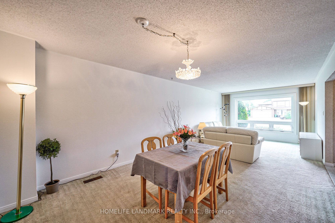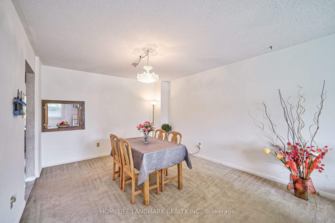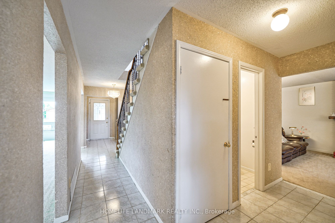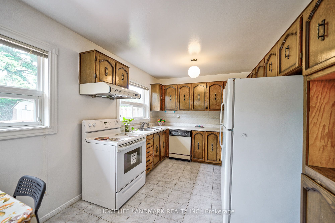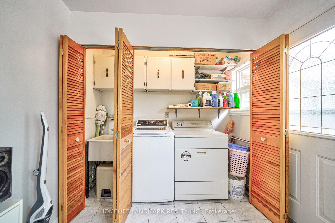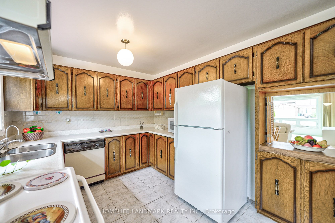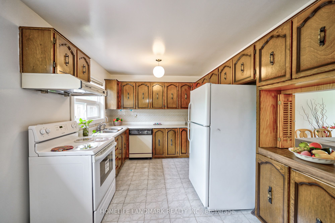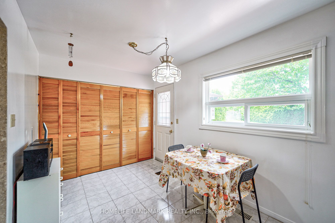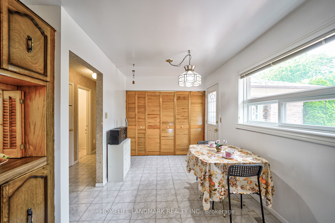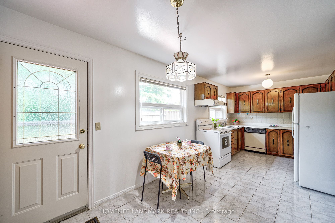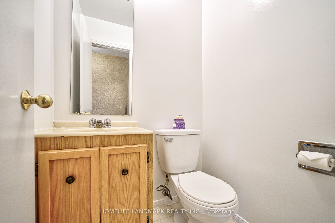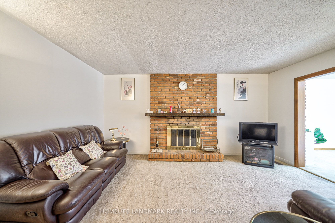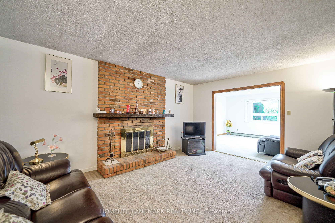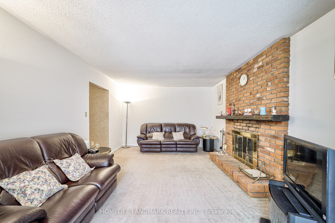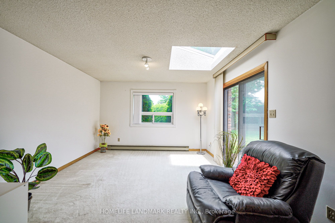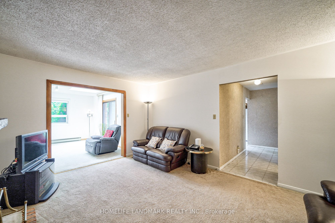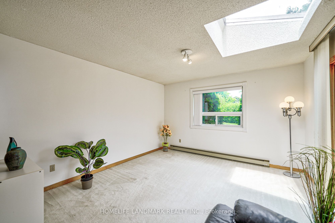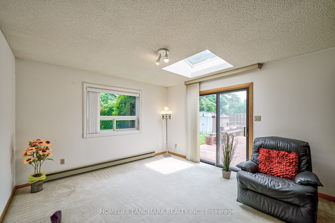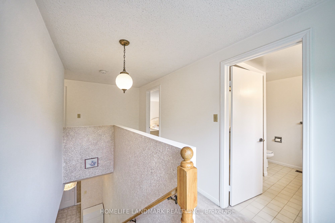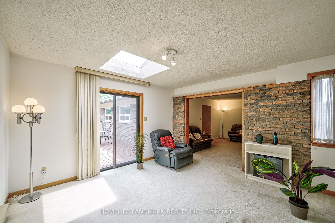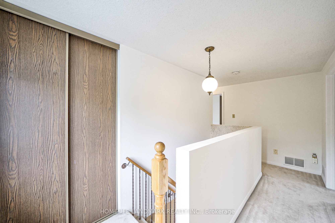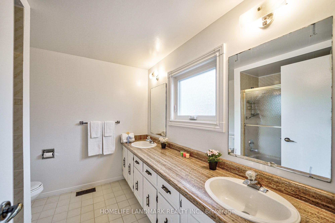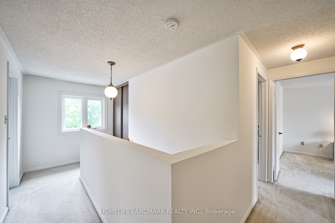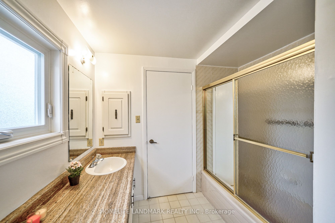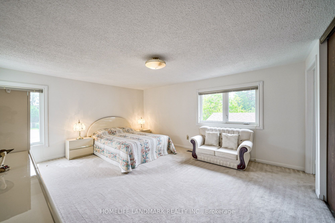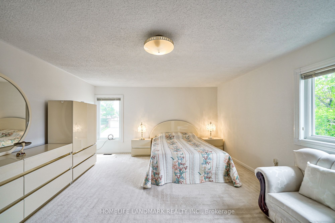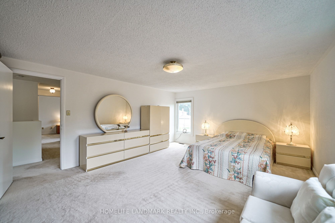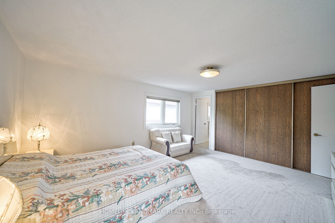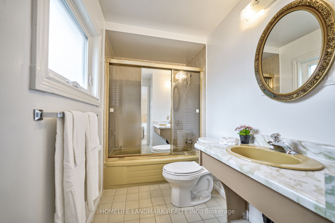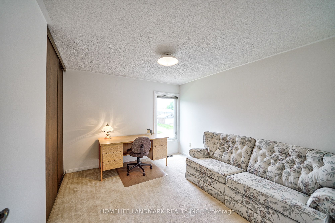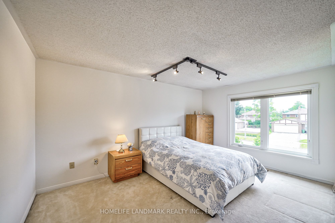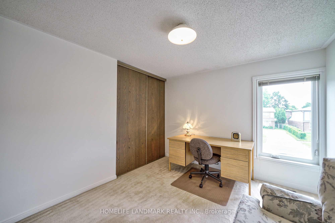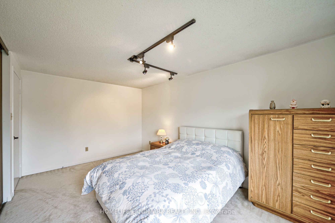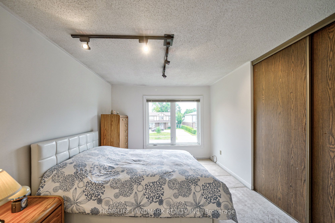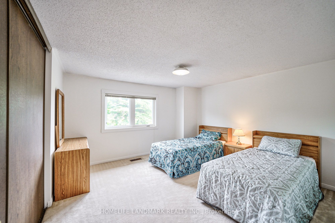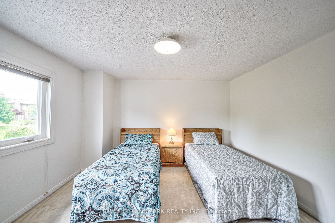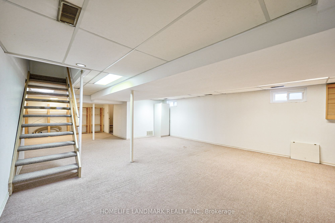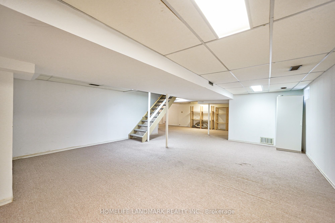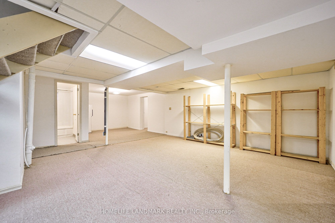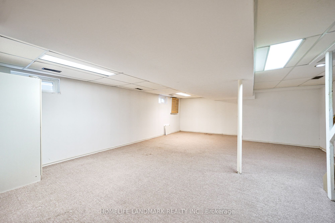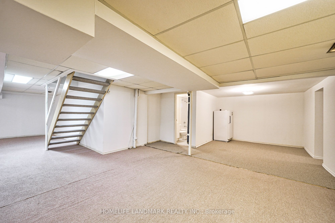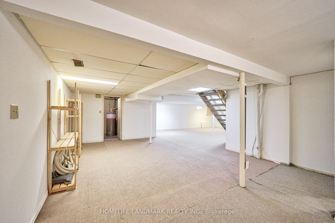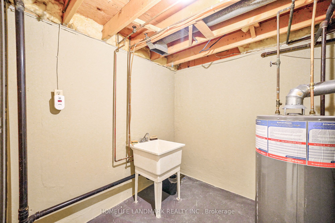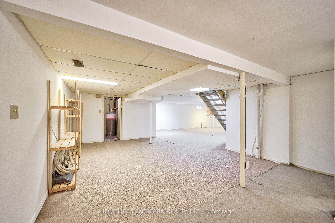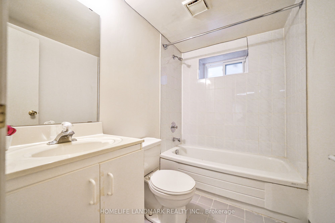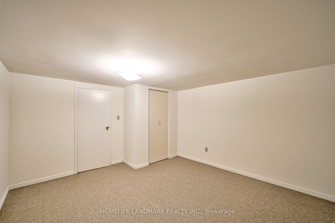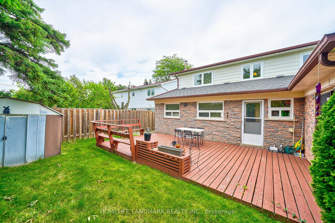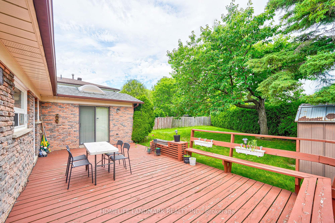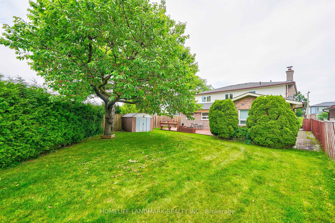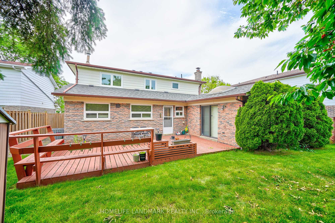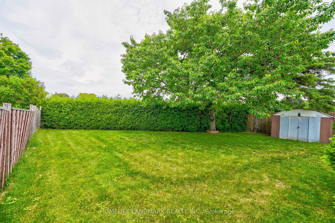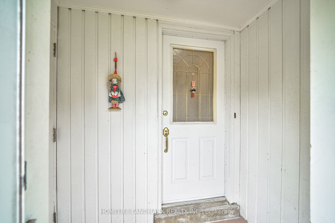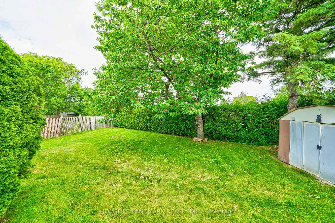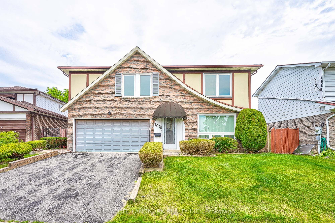$1,390,000
Available - For Sale
Listing ID: E8470456
1076 Huntingwood Dr , Toronto, M1S 3H5, Ontario
| Location! Location! Location! Premium lot 141.13' x 50.06' x 104.26' x 64.68'. 2363 sq. ft. as per MPAC. Back onto the Highland Creek Trail. Conveniently Located Close To Shopping Centers, Golf Course, Go Station, TTC, 401, Subway, Schools and Highway. Absolutely A Sought-After Community! Roof (2022) Windows (2020) |
| Mortgage: TAC |
| Extras: _Fridge, Stove, Dishwasher & Dryer (As Is), Washer, Furnace and CAC, EGO & 2 remotes |
| Price | $1,390,000 |
| Taxes: | $5936.89 |
| Assessment: | $0 |
| Assessment Year: | 2024 |
| DOM | 86 |
| Occupancy by: | Owner |
| Address: | 1076 Huntingwood Dr , Toronto, M1S 3H5, Ontario |
| Lot Size: | 50.00 x 140.97 (Feet) |
| Directions/Cross Streets: | Huntingwood/Midland |
| Rooms: | 9 |
| Rooms +: | 2 |
| Bedrooms: | 4 |
| Bedrooms +: | 1 |
| Kitchens: | 1 |
| Family Room: | Y |
| Basement: | Finished |
| Property Type: | Detached |
| Style: | 2-Storey |
| Exterior: | Alum Siding, Brick |
| Garage Type: | Attached |
| (Parking/)Drive: | Private |
| Drive Parking Spaces: | 2 |
| Pool: | None |
| Other Structures: | Garden Shed |
| Approximatly Square Footage: | 2000-2500 |
| Property Features: | Fenced Yard, Hospital, Public Transit, Rec Centre, River/Stream, School |
| Fireplace/Stove: | Y |
| Heat Source: | Gas |
| Heat Type: | Forced Air |
| Central Air Conditioning: | Central Air |
| Sewers: | Sewers |
| Water: | Municipal |
$
%
Years
This calculator is for demonstration purposes only. Always consult a professional
financial advisor before making personal financial decisions.
| Although the information displayed is believed to be accurate, no warranties or representations are made of any kind. |
| HOMELIFE LANDMARK REALTY INC. |
|
|

Edin Taravati
Sales Representative
Dir:
647-233-7778
Bus:
905-305-1600
| Virtual Tour | Book Showing | Email a Friend |
Jump To:
At a Glance:
| Type: | Freehold - Detached |
| Area: | Toronto |
| Municipality: | Toronto |
| Neighbourhood: | Agincourt South-Malvern West |
| Style: | 2-Storey |
| Lot Size: | 50.00 x 140.97(Feet) |
| Tax: | $5,936.89 |
| Beds: | 4+1 |
| Baths: | 4 |
| Fireplace: | Y |
| Pool: | None |
Locatin Map:
Payment Calculator:

