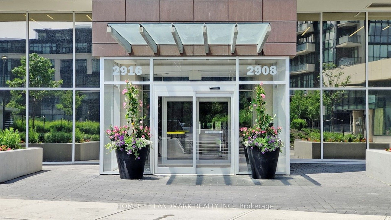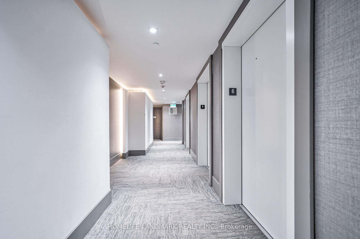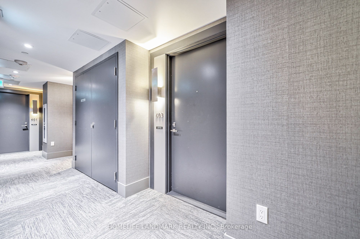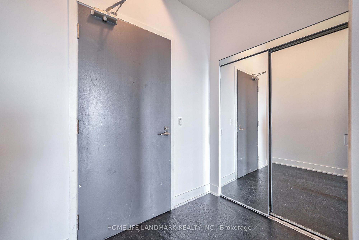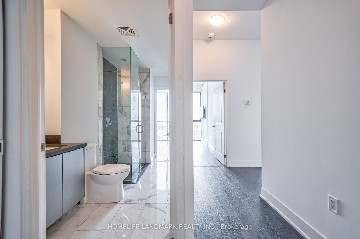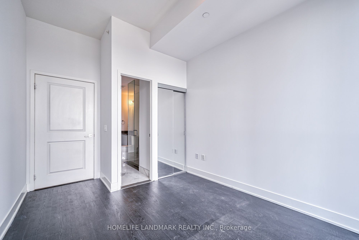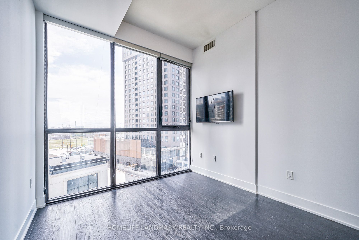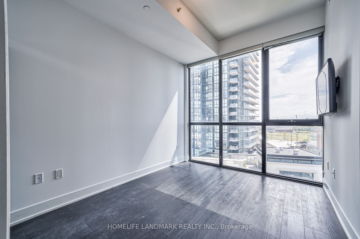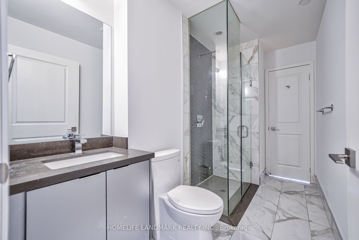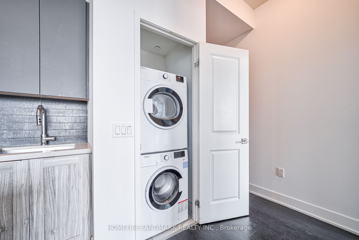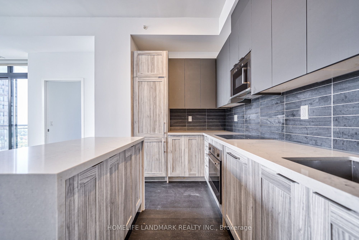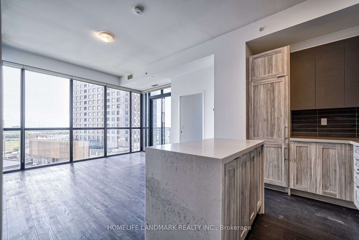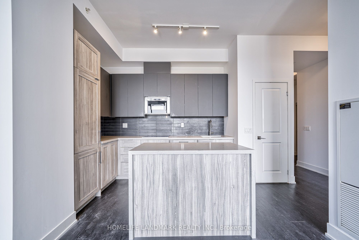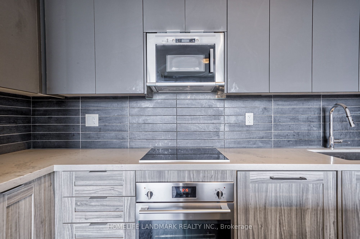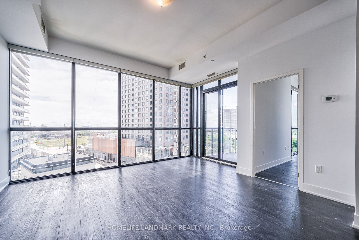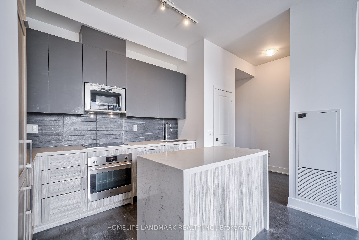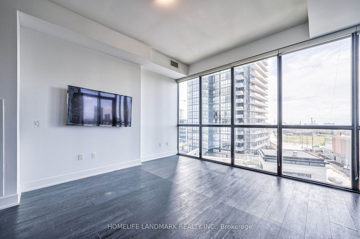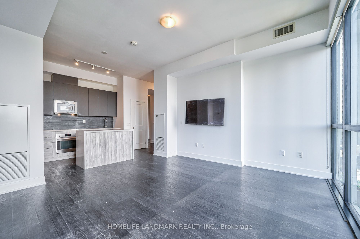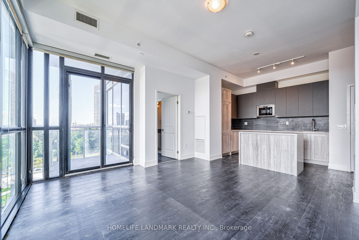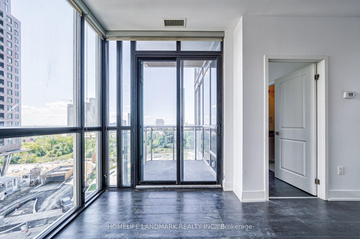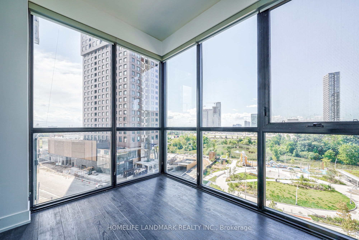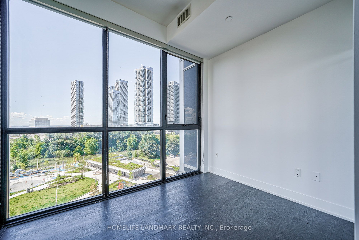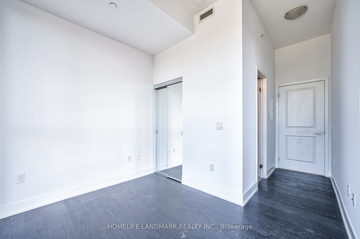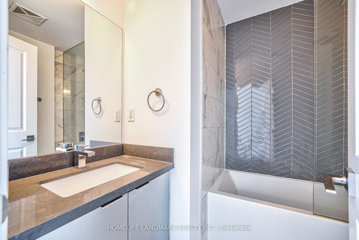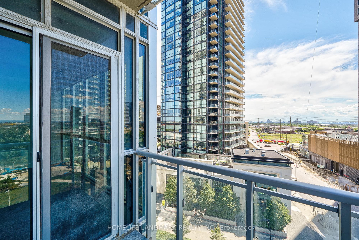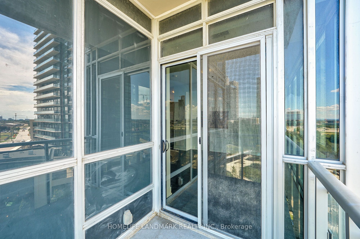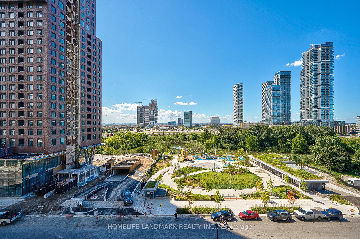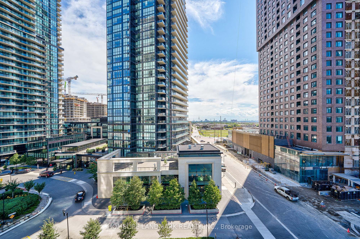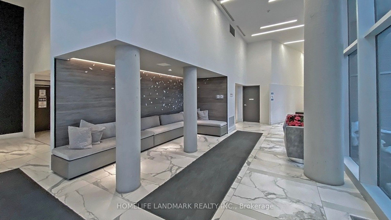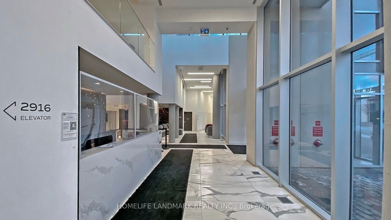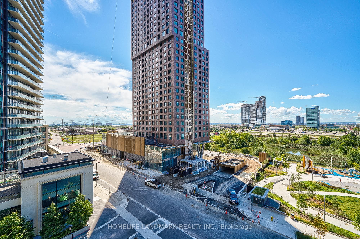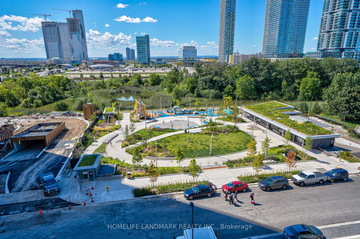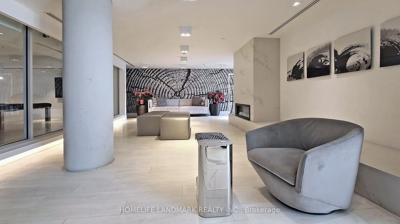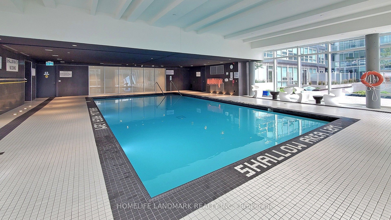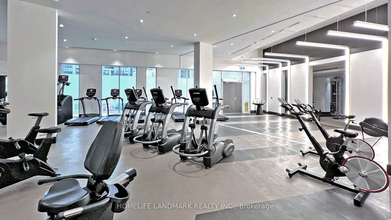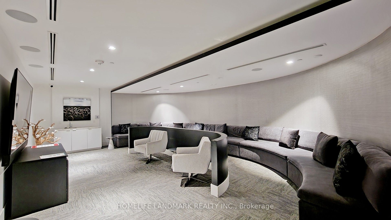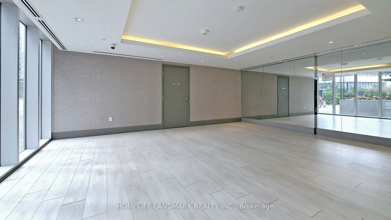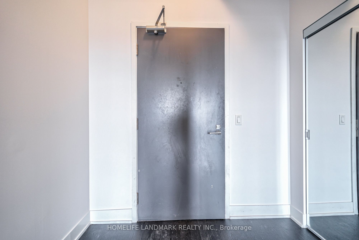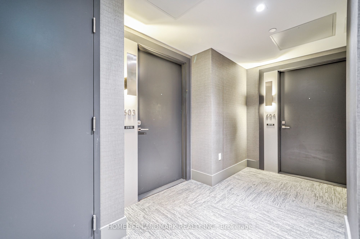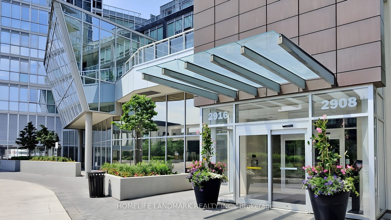$695,500
Available - For Sale
Listing ID: N9306777
2916 Highway 7 Rd , Unit W603, Vaughan, L4K 0K6, Ontario
| Welcome To This Chic & Sun-Filled Luxurious 2-Bedroom & 2-Bathroom Condo With Open South-West Views! Bright,Spacious, Upgraded! Experience Luxurious Life In Vaughan's Vibrant Metropolitan Center Designed To Provide Energetic & Beautiful Interior& Elite Amenities! This Stunning Split Layout Unit Offers 10 Ft Ceilings; 851 Sq Ft Including 40 Sq Ft Balcony; $$$ Upgrades From Builder; Practical Layout; Floor To Ceiling Windows; Modern Kitchen With Built-In S/S Appl-s, Backsplash ; Spacious Living & Dining Room With Walk-Out To Balcony; Upgraded Bathrooms; Fresh Designer Paint Throughout! Comes With 1 Parking & 1 Large Locker! Locker Is Conveniently Located On The Same Level As The Unit! Just Steps To Vaughan Subway Station; VIVA/YRT/TTC Bus Access close to The Building; Minutes to Highways 400 & 407, Schools, Parks, York University! Enjoy Club Like Amenities: 24-Hr Concierge, Indoor Swimming Pool/Aqua Lounge, Gym, Private Party Room, Movie Theatre, Pet Spa! Perfect For First Time Buyers & Downsizers! Just Move-In & Enjoy! |
| Price | $695,500 |
| Taxes: | $2805.26 |
| Maintenance Fee: | 645.97 |
| Occupancy by: | Owner |
| Address: | 2916 Highway 7 Rd , Unit W603, Vaughan, L4K 0K6, Ontario |
| Province/State: | Ontario |
| Property Management | Del Property Corp |
| Condo Corporation No | YRSCC |
| Level | 6 |
| Unit No | W603 |
| Locker No | 6091 |
| Directions/Cross Streets: | Highway 7 / Jane |
| Rooms: | 5 |
| Bedrooms: | 2 |
| Bedrooms +: | |
| Kitchens: | 1 |
| Family Room: | N |
| Basement: | None |
| Approximatly Age: | 0-5 |
| Property Type: | Condo Apt |
| Style: | Apartment |
| Exterior: | Concrete |
| Garage Type: | Underground |
| Garage(/Parking)Space: | 1.00 |
| Drive Parking Spaces: | 1 |
| Park #1 | |
| Parking Spot: | B208 |
| Parking Type: | Owned |
| Legal Description: | P2 |
| Exposure: | Sw |
| Balcony: | Open |
| Locker: | Owned |
| Pet Permited: | Restrict |
| Approximatly Age: | 0-5 |
| Approximatly Square Footage: | 800-899 |
| Maintenance: | 645.97 |
| Heat Included: | Y |
| Fireplace/Stove: | N |
| Heat Source: | Gas |
| Heat Type: | Forced Air |
| Central Air Conditioning: | Central Air |
$
%
Years
This calculator is for demonstration purposes only. Always consult a professional
financial advisor before making personal financial decisions.
| Although the information displayed is believed to be accurate, no warranties or representations are made of any kind. |
| HOMELIFE LANDMARK REALTY INC. |
|
|

Edin Taravati
Sales Representative
Dir:
647-233-7778
Bus:
905-305-1600
| Book Showing | Email a Friend |
Jump To:
At a Glance:
| Type: | Condo - Condo Apt |
| Area: | York |
| Municipality: | Vaughan |
| Neighbourhood: | Concord |
| Style: | Apartment |
| Approximate Age: | 0-5 |
| Tax: | $2,805.26 |
| Maintenance Fee: | $645.97 |
| Beds: | 2 |
| Baths: | 2 |
| Garage: | 1 |
| Fireplace: | N |
Locatin Map:
Payment Calculator:

