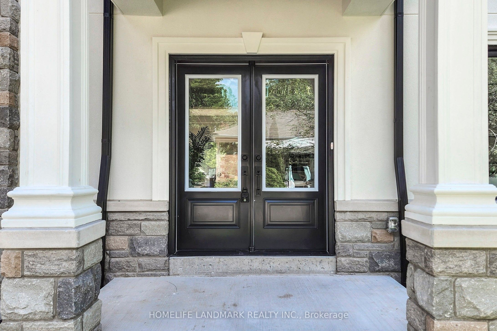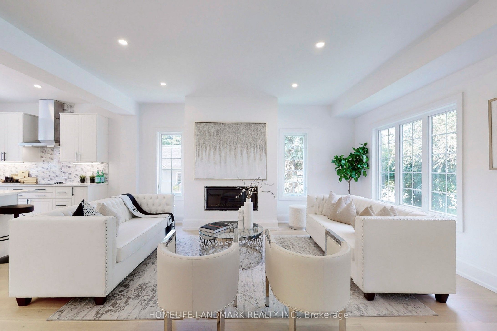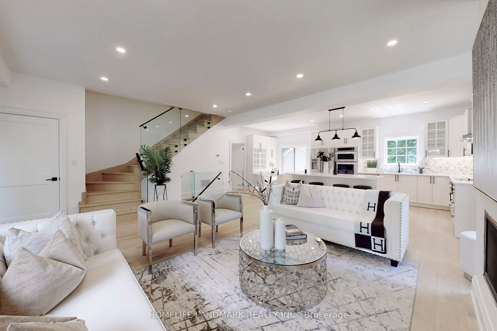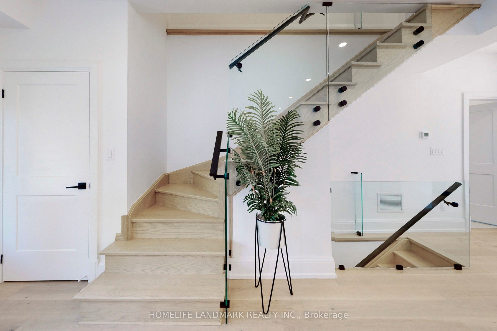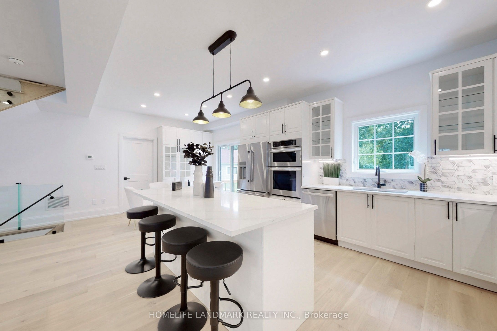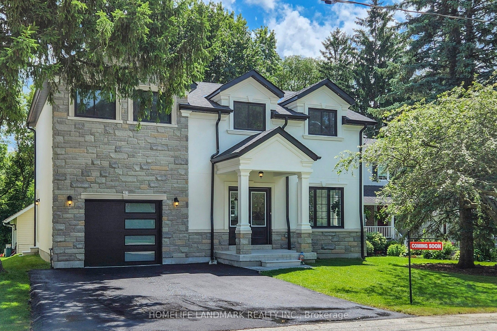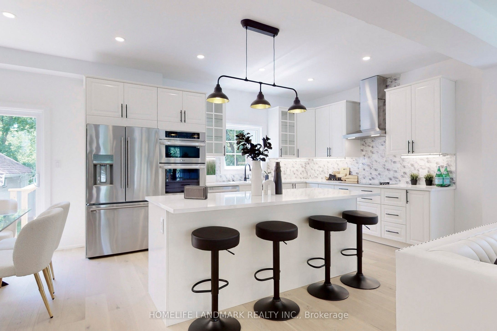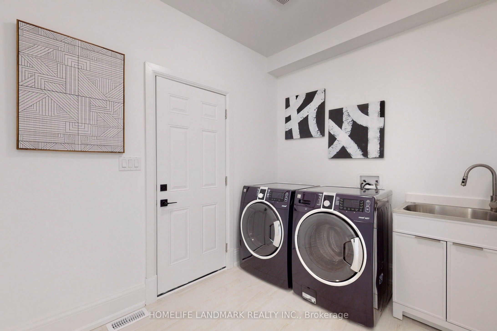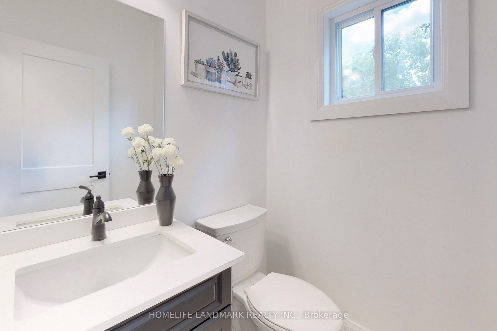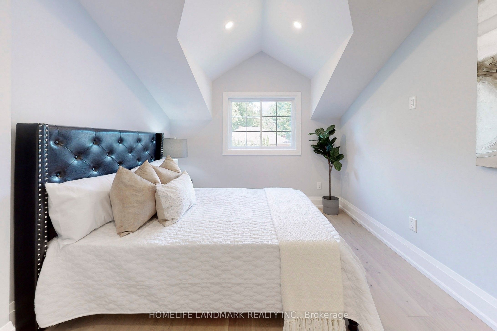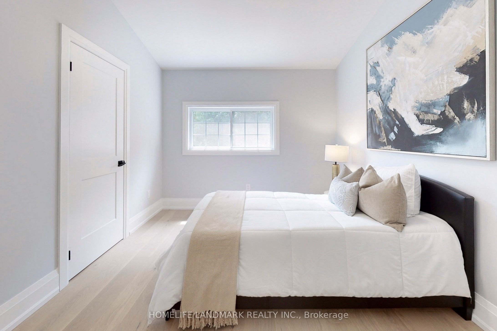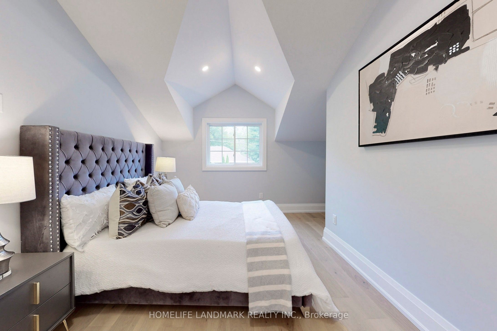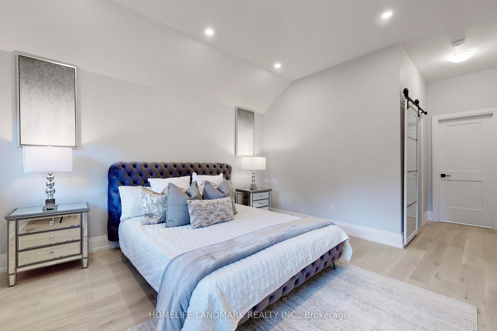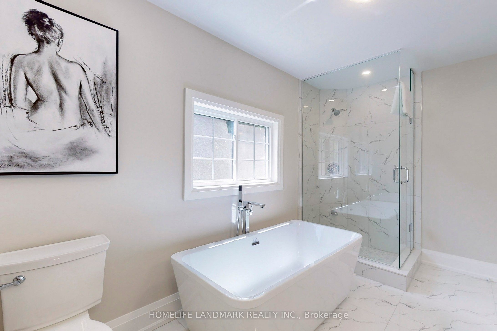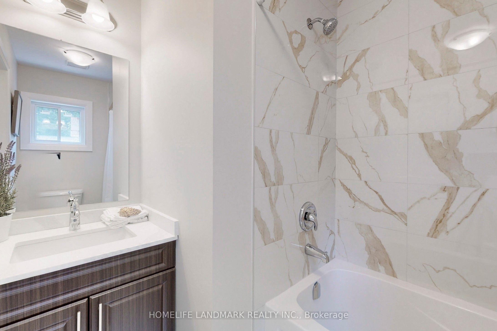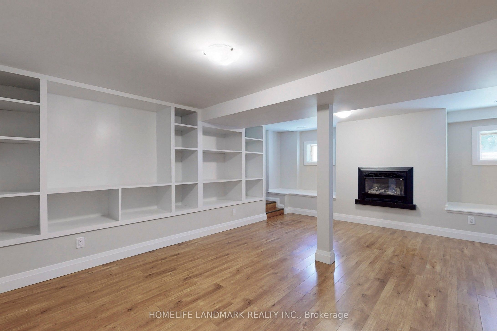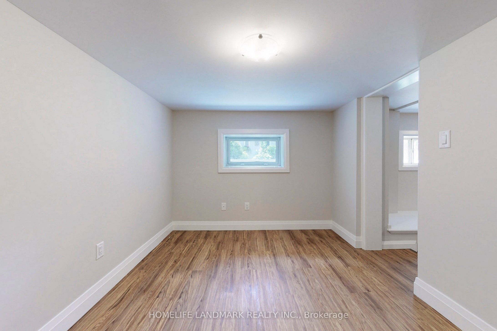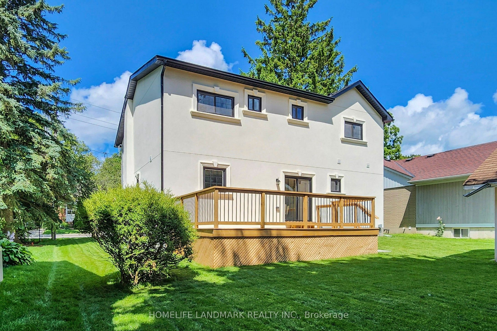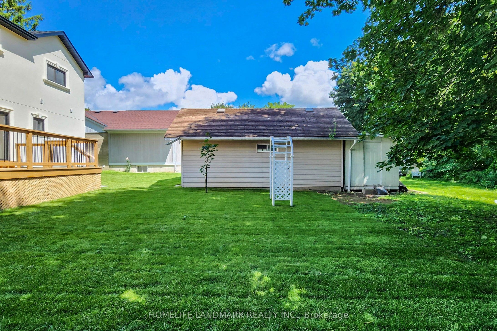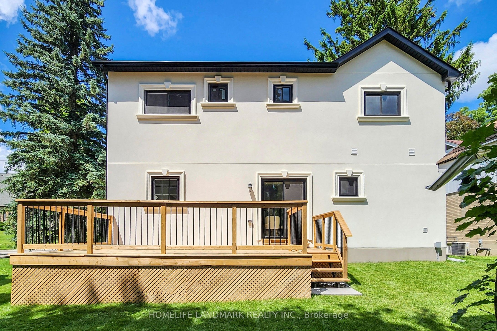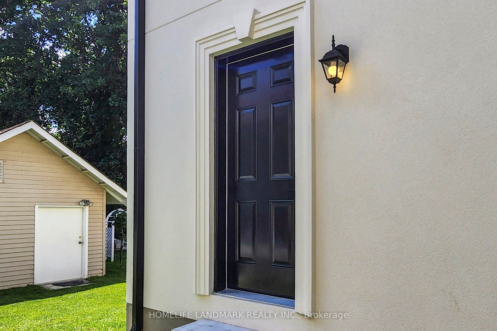$1,499,000
Available - For Sale
Listing ID: N9306357
452 D'arcy St , Newmarket, L3Y 1N1, Ontario
| This charming Fully Rebuilt 4Br, 4Wr Detached House on treed ravine lot has over 9ft ceiling on main and2nd levels, is the epitome of modern elegance and functionality. Desirable neighbourhood, seamless blend of contemporary design and thoughtful craftsmanship, perfect sanctuary for you and your family. Open concept main floor, bathed in natural light, adorned with sleek hardwood flooring, oak staircases with glass railings and designed for effortless entertaining and comfortable living.Gourmet kitchen, premium S/S appliances, quartz countertops, ample storage, and a stylish island that is perfect for morning gatherings.Principal retreat suite is an oasis of relaxation, complete with spa-like ensuite, W/I customizable closet, vaulted ceilings, and a spacious Br. Also features additional 3 sizeable br with B/I customizable closets with an ensuite Wr in one and a shared mainWr. Finished basement with above grade windows and built in cabinet ready to be a teenage retreat or games room. Open house Sat/Sun Sep 14th/15th 2-4pm. |
| Extras: 375sqft habitable shed with own heating and AC. Sewer and water connection available. Plumbing is outside, dig to connect. M/F Laundry. Manicured lawn with stunning curb appeal. Brand new Energy efficient LED lighting, HVAC, windows & doors |
| Price | $1,499,000 |
| Taxes: | $4197.86 |
| DOM | 7 |
| Occupancy by: | Vacant |
| Address: | 452 D'arcy St , Newmarket, L3Y 1N1, Ontario |
| Lot Size: | 55.44 x 145.34 (Feet) |
| Directions/Cross Streets: | Church/Water |
| Rooms: | 10 |
| Rooms +: | 2 |
| Bedrooms: | 4 |
| Bedrooms +: | 1 |
| Kitchens: | 1 |
| Family Room: | Y |
| Basement: | Finished |
| Property Type: | Detached |
| Style: | 2-Storey |
| Exterior: | Stone, Stucco/Plaster |
| Garage Type: | Built-In |
| (Parking/)Drive: | Available |
| Drive Parking Spaces: | 4 |
| Pool: | None |
| Fireplace/Stove: | Y |
| Heat Source: | Gas |
| Heat Type: | Forced Air |
| Central Air Conditioning: | Central Air |
| Laundry Level: | Main |
| Sewers: | Sewers |
| Water: | Municipal |
$
%
Years
This calculator is for demonstration purposes only. Always consult a professional
financial advisor before making personal financial decisions.
| Although the information displayed is believed to be accurate, no warranties or representations are made of any kind. |
| HOMELIFE LANDMARK REALTY INC. |
|
|

Edin Taravati
Sales Representative
Dir:
647-233-7778
Bus:
905-305-1600
| Virtual Tour | Book Showing | Email a Friend |
Jump To:
At a Glance:
| Type: | Freehold - Detached |
| Area: | York |
| Municipality: | Newmarket |
| Neighbourhood: | Central Newmarket |
| Style: | 2-Storey |
| Lot Size: | 55.44 x 145.34(Feet) |
| Tax: | $4,197.86 |
| Beds: | 4+1 |
| Baths: | 4 |
| Fireplace: | Y |
| Pool: | None |
Locatin Map:
Payment Calculator:

