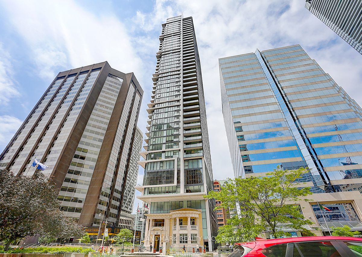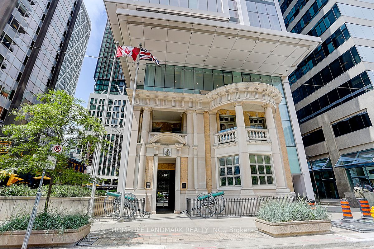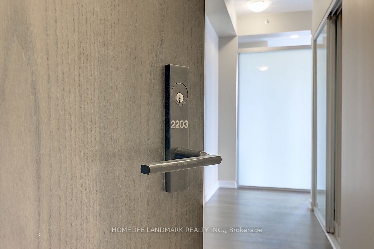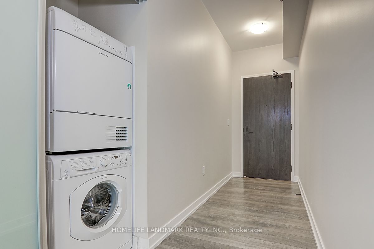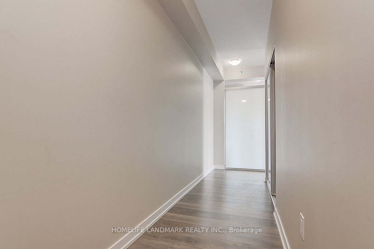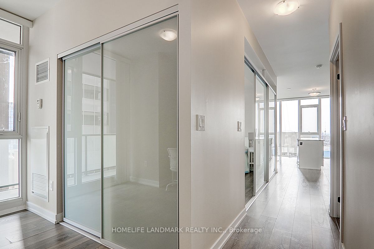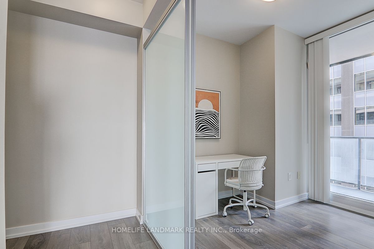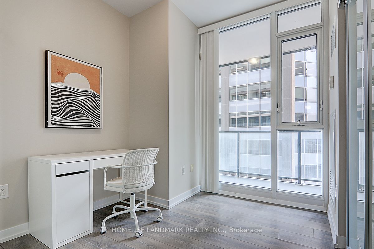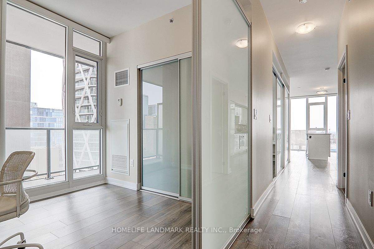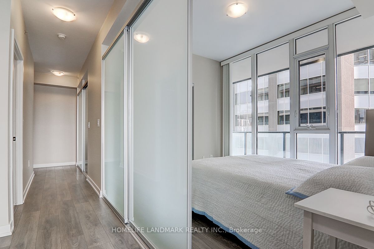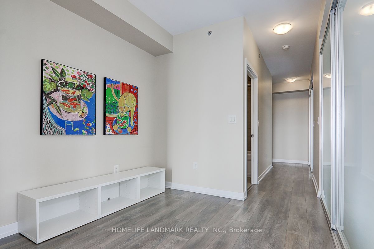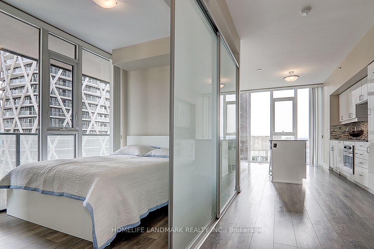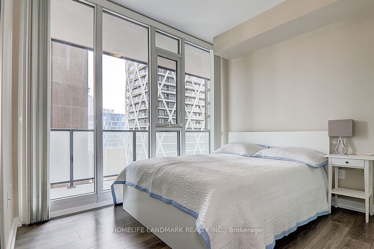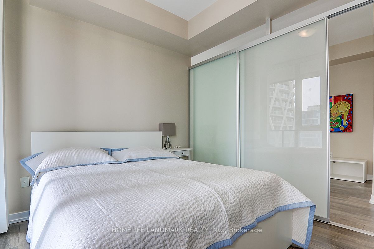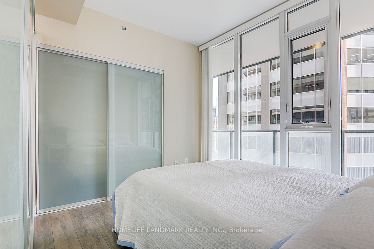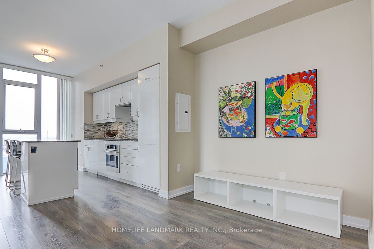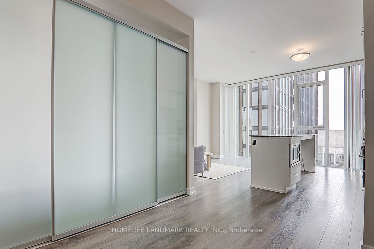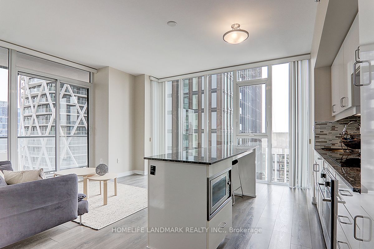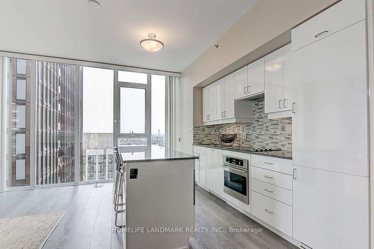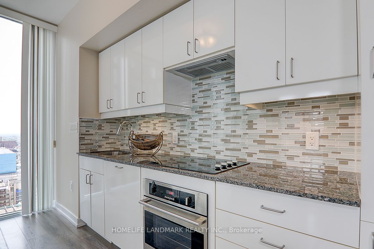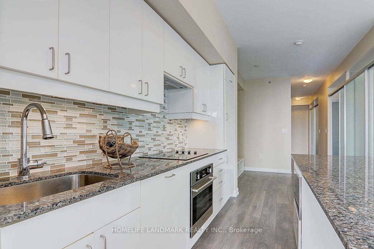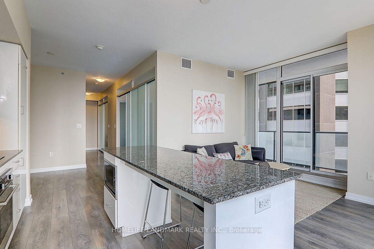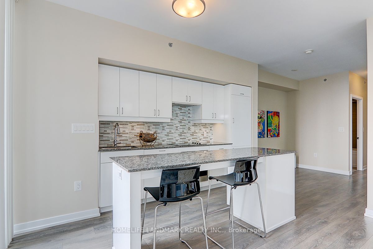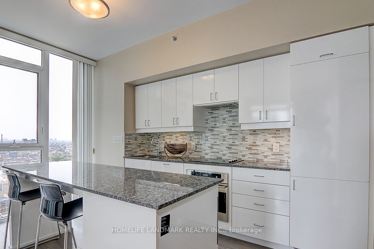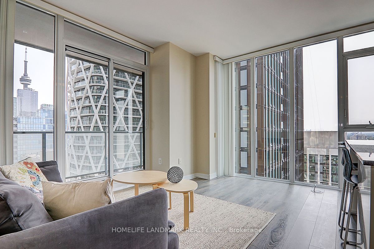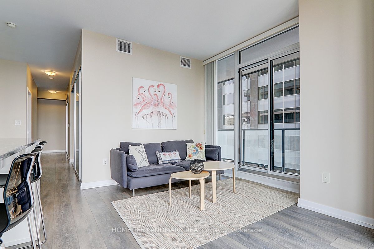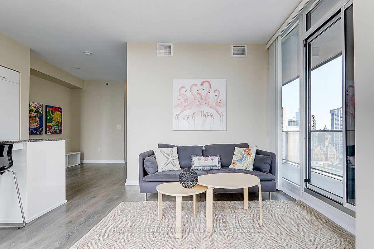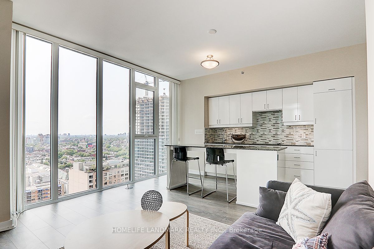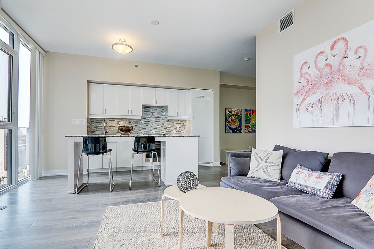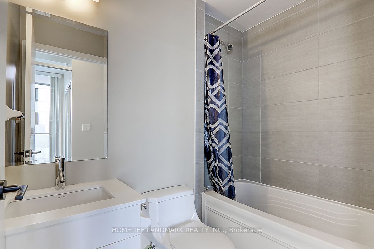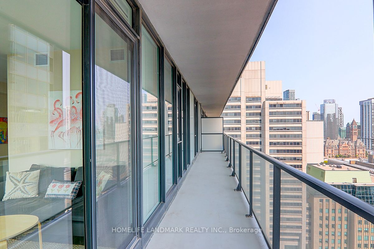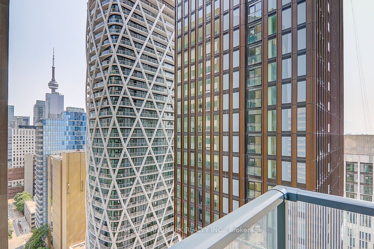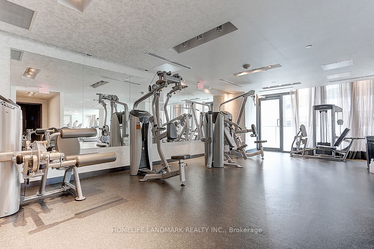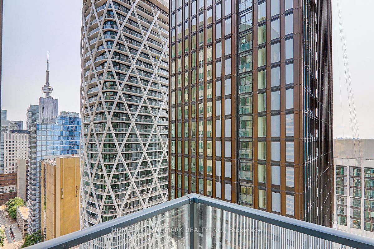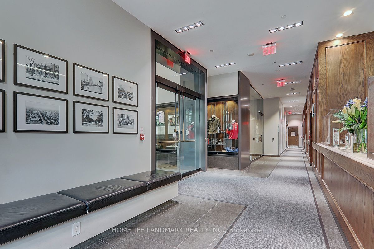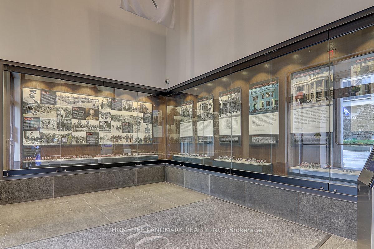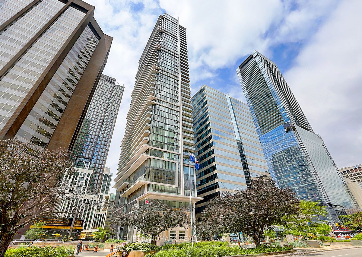$769,000
Available - For Sale
Listing ID: C9055270
426 university Ave , Unit 2203, Toronto, M5G 1S9, Ontario
| Bright & Spacious 2 Bedroom Corner Unit 763 SQFT & Best Floor Plan In Building. 9Ft Ceilings, Upgraded Cabinets, Granite Countertop & Centre Island,Both Bedrooms Have Floor To Ceiling Windows, Large Closets, And Full-Length Frosted Glass Sliding Doors. Huge 180 Sqft Open Balcony, Southwest Lake & Cn Tower View. Great Amenities, 24Hr Concierge, Elegant Lobby, Fitness Room, Car-Sharing Facilities. Direct Access To St Patrick Subway Station. Steps To Ocad, Uoft, Ryerson/Tmu, City Hall, Queens Park, Financial District, Hospitals, Shopping, Restaurants Etc! |
| Extras: All Existing Light Fixtures, Window Coverings, Fridge, Stove, Built-In Dishwasher, Cook-Top, Range Hood, Stacked Washer And Dryer. |
| Price | $769,000 |
| Taxes: | $3698.04 |
| Maintenance Fee: | 699.45 |
| Occupancy by: | Vacant |
| Address: | 426 university Ave , Unit 2203, Toronto, M5G 1S9, Ontario |
| Province/State: | Ontario |
| Property Management | crossbridge condo service 647-341-3815 |
| Condo Corporation No | TSCC |
| Level | 20 |
| Unit No | 03 |
| Locker No | D-56 |
| Directions/Cross Streets: | University/Dundas |
| Rooms: | 4 |
| Bedrooms: | 2 |
| Bedrooms +: | |
| Kitchens: | 1 |
| Family Room: | N |
| Basement: | None |
| Property Type: | Condo Apt |
| Style: | Apartment |
| Exterior: | Brick |
| Garage Type: | None |
| Garage(/Parking)Space: | 0.00 |
| (Parking/)Drive: | None |
| Drive Parking Spaces: | 0 |
| Park #1 | |
| Parking Type: | None |
| Exposure: | Sw |
| Balcony: | Open |
| Locker: | Owned |
| Pet Permited: | Restrict |
| Approximatly Square Footage: | 700-799 |
| Maintenance: | 699.45 |
| CAC Included: | Y |
| Water Included: | Y |
| Common Elements Included: | Y |
| Heat Included: | Y |
| Building Insurance Included: | Y |
| Fireplace/Stove: | N |
| Heat Source: | Gas |
| Heat Type: | Forced Air |
| Central Air Conditioning: | Central Air |
$
%
Years
This calculator is for demonstration purposes only. Always consult a professional
financial advisor before making personal financial decisions.
| Although the information displayed is believed to be accurate, no warranties or representations are made of any kind. |
| HOMELIFE LANDMARK REALTY INC. |
|
|

Edin Taravati
Sales Representative
Dir:
647-233-7778
Bus:
905-305-1600
| Virtual Tour | Book Showing | Email a Friend |
Jump To:
At a Glance:
| Type: | Condo - Condo Apt |
| Area: | Toronto |
| Municipality: | Toronto |
| Neighbourhood: | University |
| Style: | Apartment |
| Tax: | $3,698.04 |
| Maintenance Fee: | $699.45 |
| Beds: | 2 |
| Baths: | 1 |
| Fireplace: | N |
Locatin Map:
Payment Calculator:

