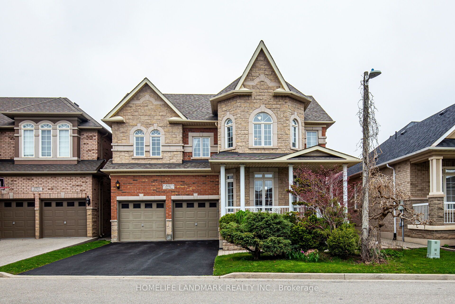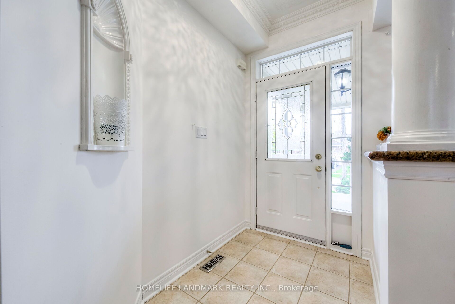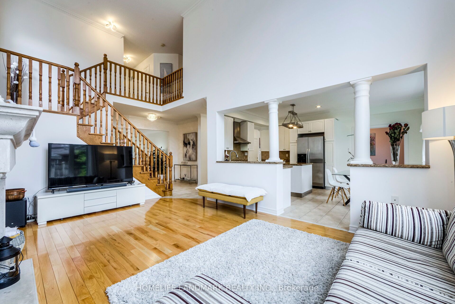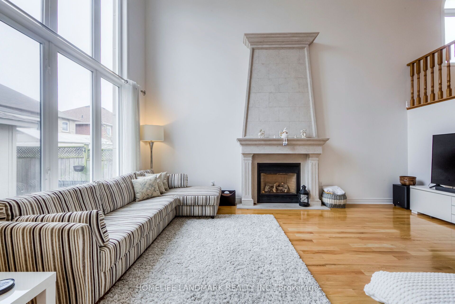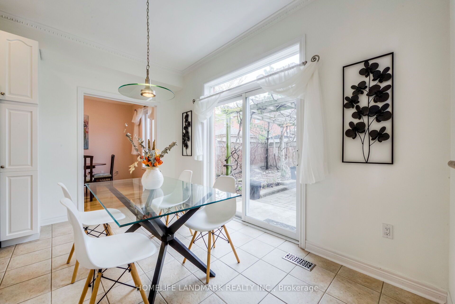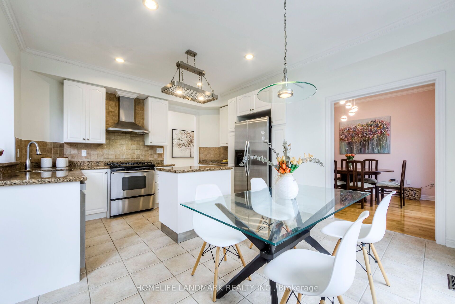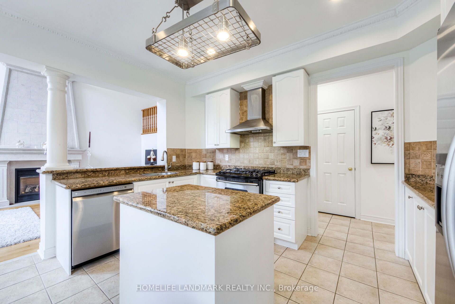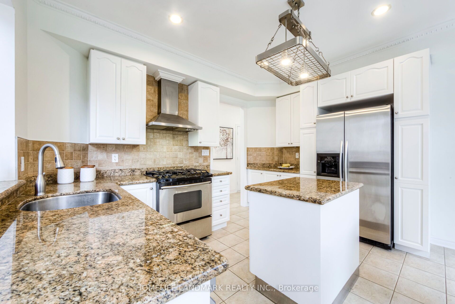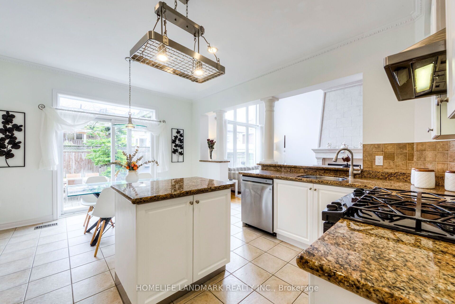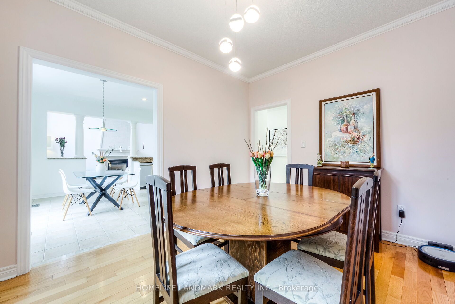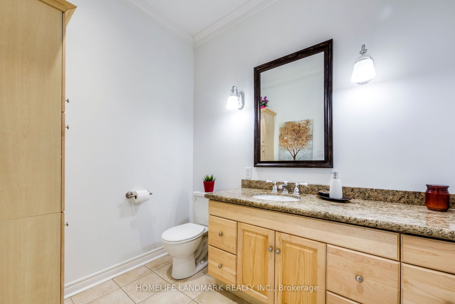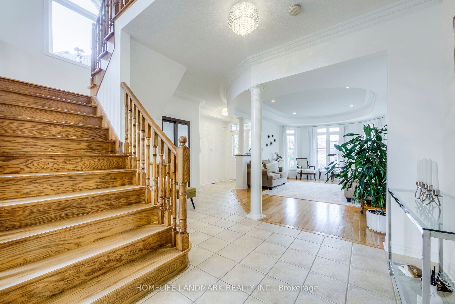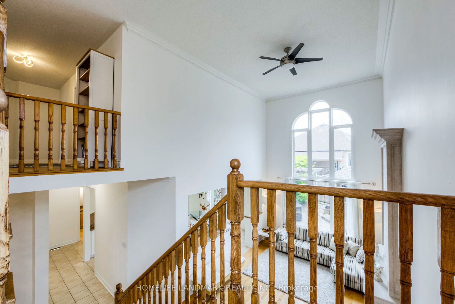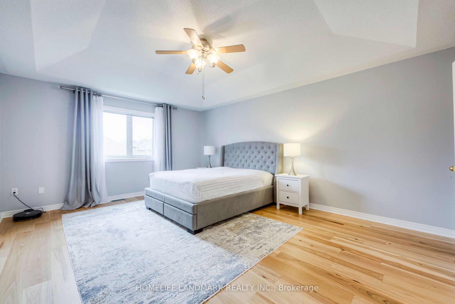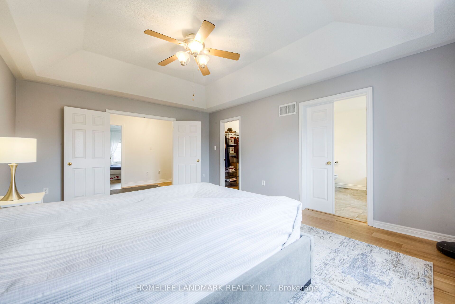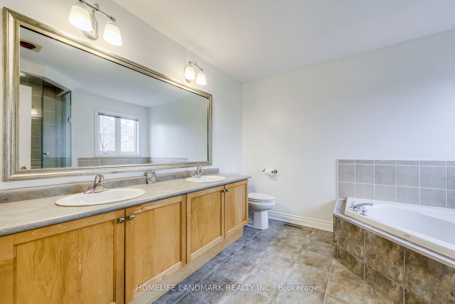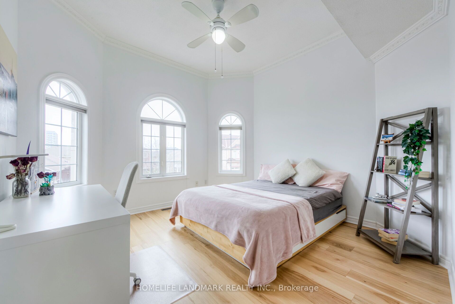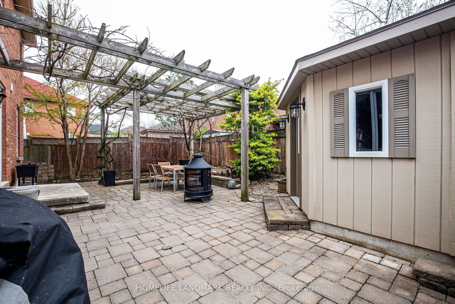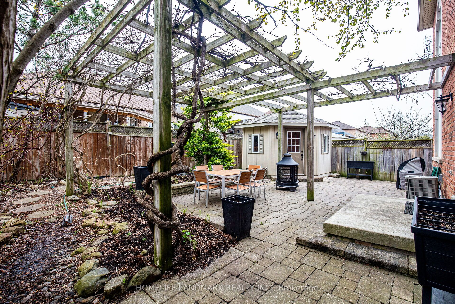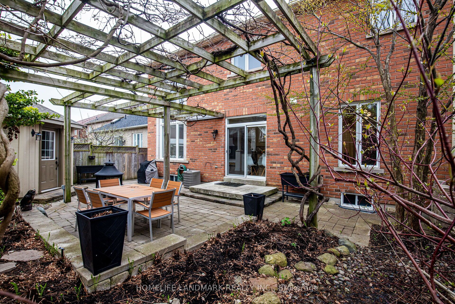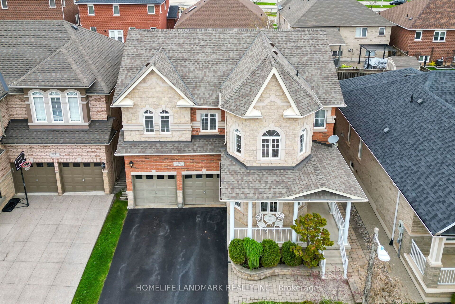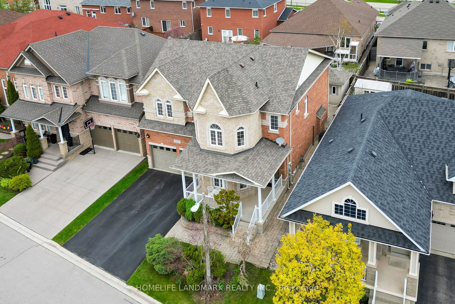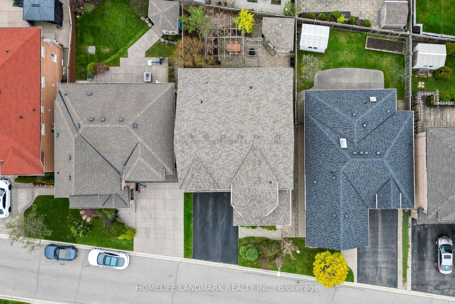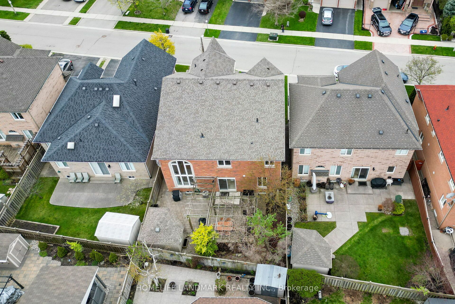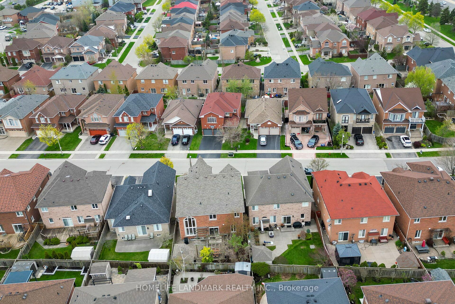$1,899,000
Available - For Sale
Listing ID: W9007342
2541 Nichols Dr , Oakville, L6H 7L3, Ontario
| Located in the highly sought-after school district in Oakville, this beautifully maintained 4 bedroom is nestled on a private street and so close to highways and amenities, making it the perfect home for families. At 2971 Square Feet Is Sparkling Inside And Out And Is Just Waiting For You And Your Family. Hardwood flooring gracefully connects the living spaces, while the well-appointed kitchen, seamlessly opening to the two-level great room, boasts granite counters, inspiring culinary adventures.This Tastefully Decorated Home Will Impress With The Towering Great Room, Huge Floor to Ceiling Windows & Stunning Fireplace W/Mantel. Outside It Offers A Serene & Private Backyard Setting Grape Vines Sheltering The Custom Arbour And Stone Patio. Imagine spending evenings on the covered patio, sipping drinks and enjoying the tranquil ambiance of your own private oasis.Proximity to shops, esteemed schools, library, gym, and parks ensures unmatched comfort and convenience. |
| Price | $1,899,000 |
| Taxes: | $7786.87 |
| DOM | 3 |
| Occupancy by: | Owner |
| Address: | 2541 Nichols Dr , Oakville, L6H 7L3, Ontario |
| Lot Size: | 44.82 x 90.55 (Feet) |
| Acreage: | < .50 |
| Directions/Cross Streets: | 8th Line/ Northridge/ Nichols |
| Rooms: | 9 |
| Bedrooms: | 4 |
| Bedrooms +: | |
| Kitchens: | 1 |
| Family Room: | Y |
| Basement: | Full, Unfinished |
| Property Type: | Detached |
| Style: | 2-Storey |
| Exterior: | Brick, Stone |
| Garage Type: | Attached |
| (Parking/)Drive: | Pvt Double |
| Drive Parking Spaces: | 4 |
| Pool: | None |
| Other Structures: | Garden Shed |
| Approximatly Square Footage: | 2500-3000 |
| Property Features: | Fenced Yard, Level, Park, Public Transit, Rec Centre, School |
| Fireplace/Stove: | Y |
| Heat Source: | Gas |
| Heat Type: | Forced Air |
| Central Air Conditioning: | Central Air |
| Laundry Level: | Lower |
| Elevator Lift: | N |
| Sewers: | Sewers |
| Water: | Municipal |
$
%
Years
This calculator is for demonstration purposes only. Always consult a professional
financial advisor before making personal financial decisions.
| Although the information displayed is believed to be accurate, no warranties or representations are made of any kind. |
| HOMELIFE LANDMARK REALTY INC. |
|
|

Edin Taravati
Sales Representative
Dir:
647-233-7778
Bus:
905-305-1600
| Virtual Tour | Book Showing | Email a Friend |
Jump To:
At a Glance:
| Type: | Freehold - Detached |
| Area: | Halton |
| Municipality: | Oakville |
| Neighbourhood: | Iroquois Ridge North |
| Style: | 2-Storey |
| Lot Size: | 44.82 x 90.55(Feet) |
| Tax: | $7,786.87 |
| Beds: | 4 |
| Baths: | 3 |
| Fireplace: | Y |
| Pool: | None |
Locatin Map:
Payment Calculator:

