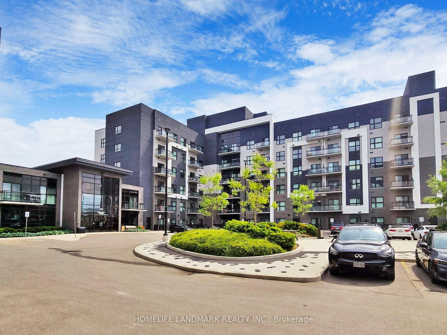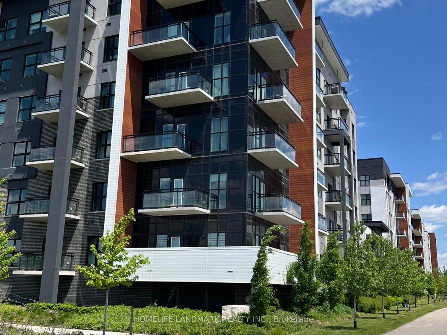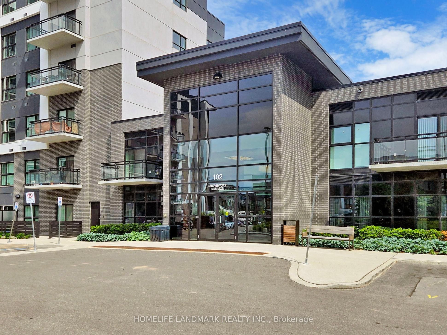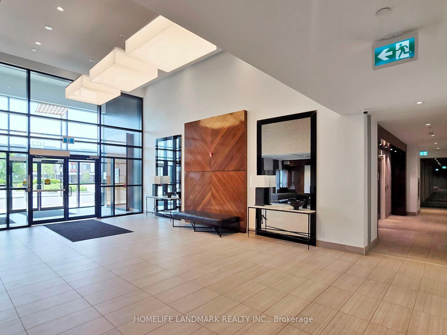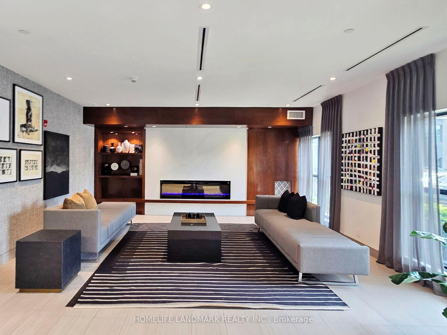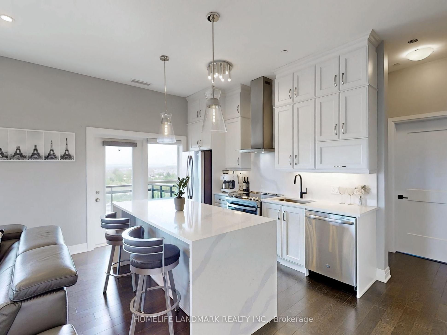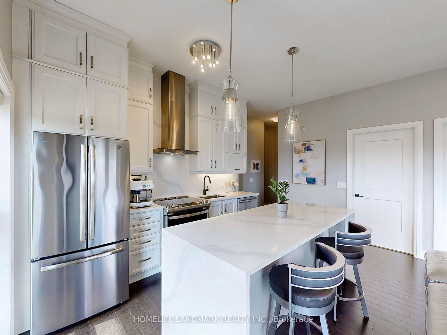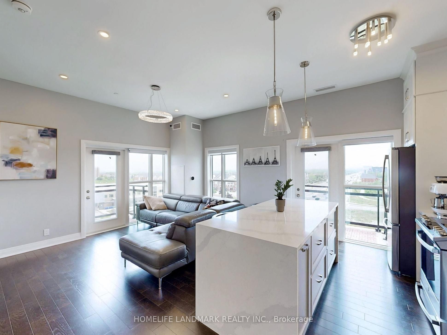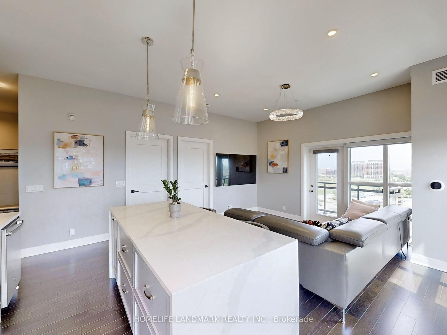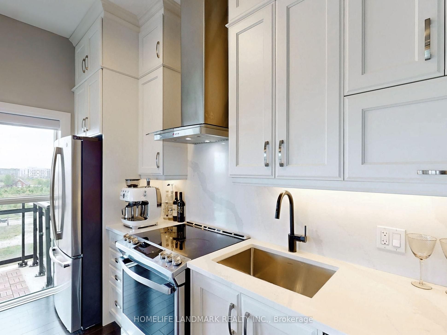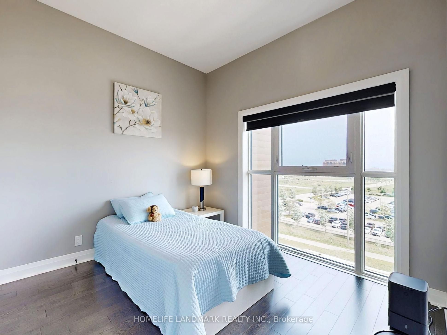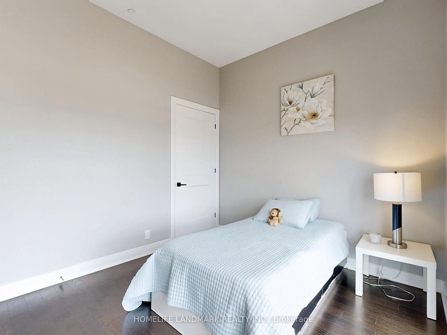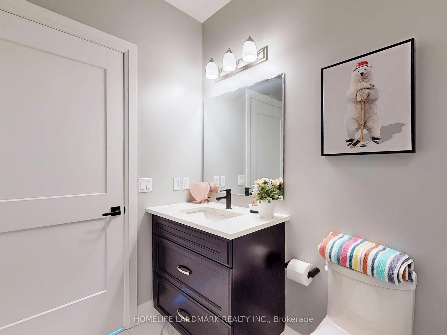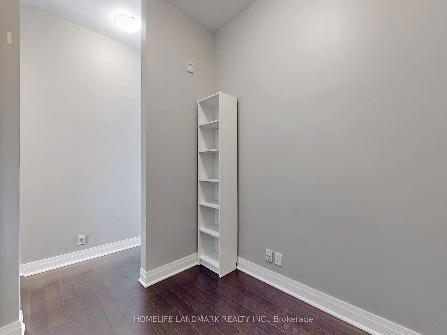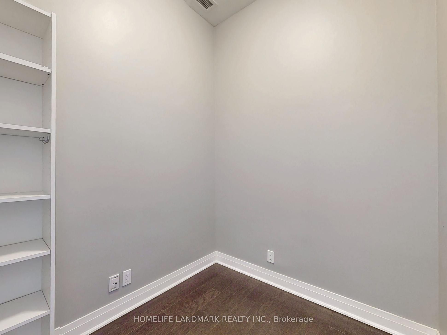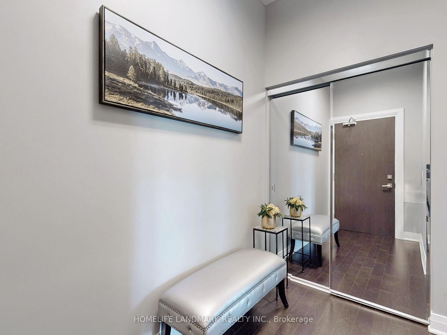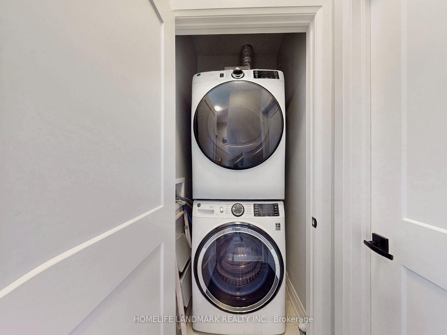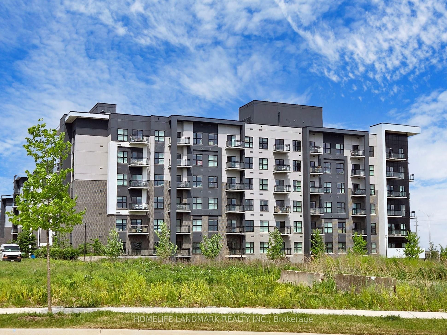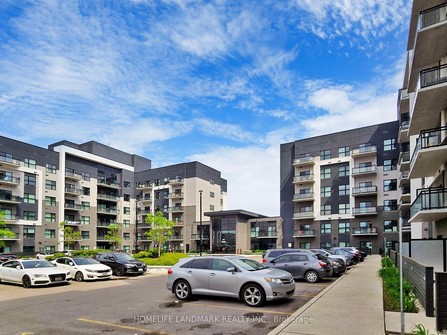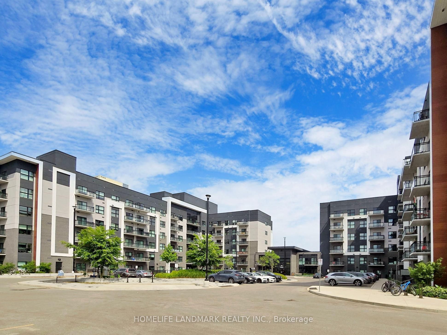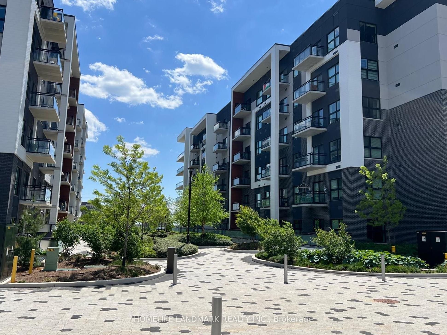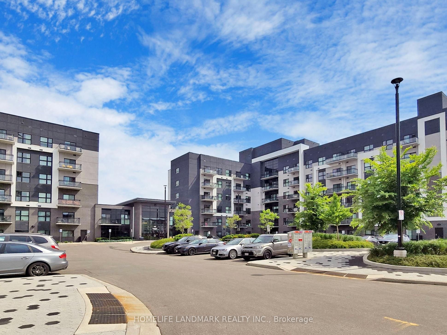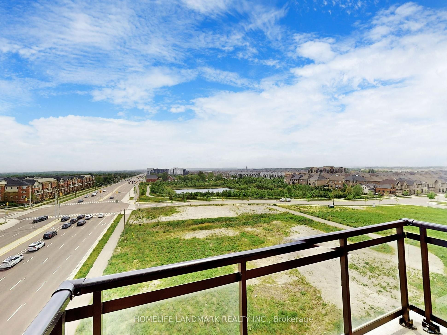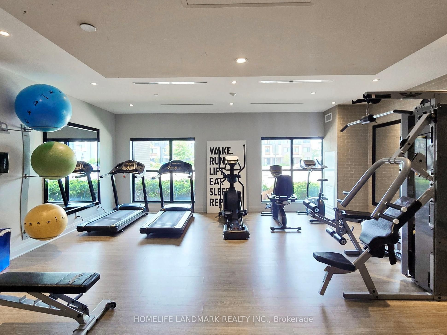$924,999
Available - For Sale
Listing ID: W9006164
102 Grovewood Common , Unit 622, Oakville, L6H 0X2, Ontario
| Luxury Condo In The Heart Of Oakville, Large Corner 2br+Den W/2 Full Bathrooms, 2 balconies, 2 Parking And 1 Locker! Gorgeous 10 Foot Ceilings! Den Could Be Used As The 3rd Bedroom. Contemporary Design, Bright Light-Filled Space, SW exposure with stunning sunset and lake/pond view! Modern Kitchen W/S/S Appliances & Breakfast Bar. $$$ Spent On Upgrades Including High End Appliances, Pot Lights, Lighting Fixtures, Extended Cabinets For Extra Storage, Soft Close Hardware, Kitchen Undermount Single Sink, Kitchen Entertainment Island With Upgraded Quartz Countertop Waterfall Gable, Quartz Counters In Kitchen And Bathrooms, Master En-suite Shower, Backsplash, Baseboard, Hardwood Floorings And Upgraded Tiles & Smooth Ceiling Finish Throughout The Whole suite, Etc. Amenities Include Party Room, Visitor Parking, Exercise Room. Close To Grocery Stores, Restaurants, Hospital And Memorial Park. Easy Access to QEW, 403, 407 And Easy access to all major Hwys. Incredible opportunity you won't want To Miss! |
| Extras: A dynamic neighbourhood offers shops, dining options, and convenient amenities just steps away. Walk to all essentials: shopping, GO and public transit, parks, hiking/biking trails, Sheridan College, hospital and more! Upgrade list attached |
| Price | $924,999 |
| Taxes: | $2714.76 |
| Maintenance Fee: | 485.87 |
| Occupancy by: | Owner |
| Address: | 102 Grovewood Common , Unit 622, Oakville, L6H 0X2, Ontario |
| Province/State: | Ontario |
| Property Management | Bower condo |
| Condo Corporation No | HSCP |
| Level | 6 |
| Unit No | 22 |
| Directions/Cross Streets: | Dundas & Trafalgar |
| Rooms: | 5 |
| Rooms +: | 1 |
| Bedrooms: | 2 |
| Bedrooms +: | 1 |
| Kitchens: | 1 |
| Family Room: | N |
| Basement: | None |
| Property Type: | Condo Apt |
| Style: | Apartment |
| Exterior: | Concrete |
| Garage Type: | Underground |
| Garage(/Parking)Space: | 2.00 |
| (Parking/)Drive: | None |
| Drive Parking Spaces: | 0 |
| Park #1 | |
| Parking Type: | Owned |
| Legal Description: | A/80 |
| Park #2 | |
| Legal Description: | A/4 |
| Exposure: | Sw |
| Balcony: | Open |
| Locker: | Owned |
| Pet Permited: | Restrict |
| Approximatly Square Footage: | 900-999 |
| Maintenance: | 485.87 |
| CAC Included: | Y |
| Common Elements Included: | Y |
| Parking Included: | Y |
| Building Insurance Included: | Y |
| Fireplace/Stove: | N |
| Heat Source: | Gas |
| Heat Type: | Forced Air |
| Central Air Conditioning: | Central Air |
| Laundry Level: | Main |
$
%
Years
This calculator is for demonstration purposes only. Always consult a professional
financial advisor before making personal financial decisions.
| Although the information displayed is believed to be accurate, no warranties or representations are made of any kind. |
| HOMELIFE LANDMARK REALTY INC. |
|
|

Edin Taravati
Sales Representative
Dir:
647-233-7778
Bus:
905-305-1600
| Book Showing | Email a Friend |
Jump To:
At a Glance:
| Type: | Condo - Condo Apt |
| Area: | Halton |
| Municipality: | Oakville |
| Neighbourhood: | Rural Oakville |
| Style: | Apartment |
| Tax: | $2,714.76 |
| Maintenance Fee: | $485.87 |
| Beds: | 2+1 |
| Baths: | 2 |
| Garage: | 2 |
| Fireplace: | N |
Locatin Map:
Payment Calculator:

