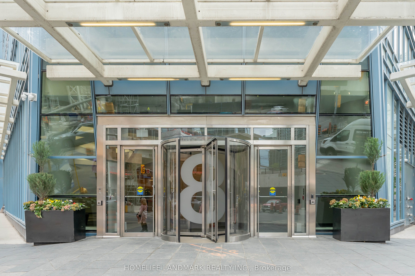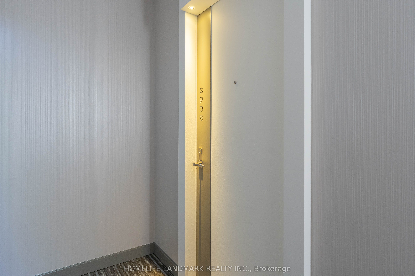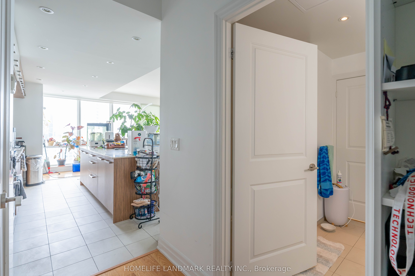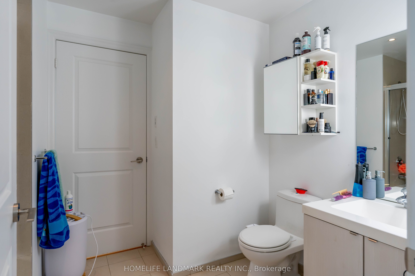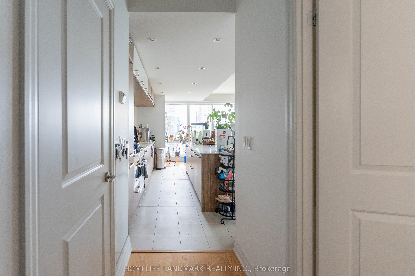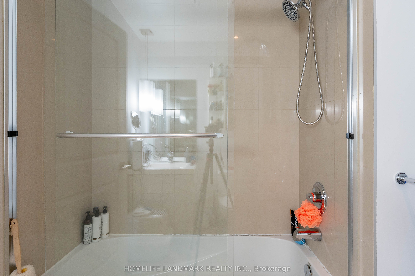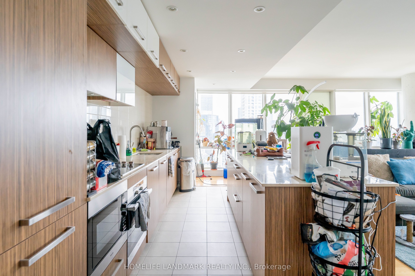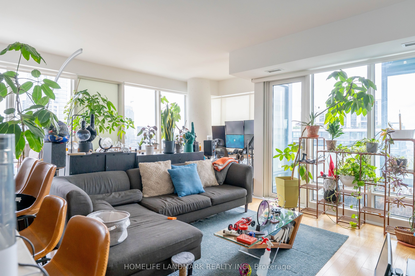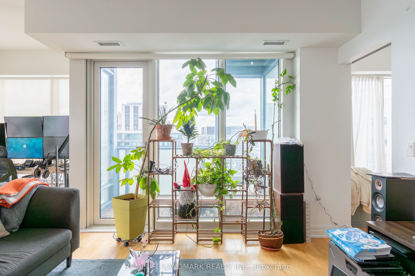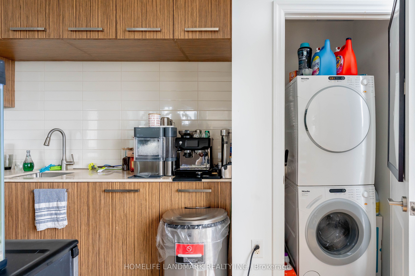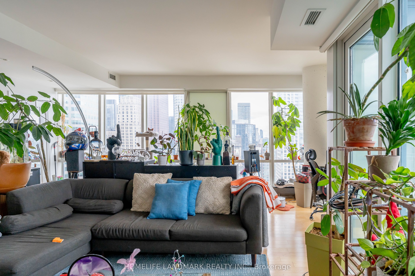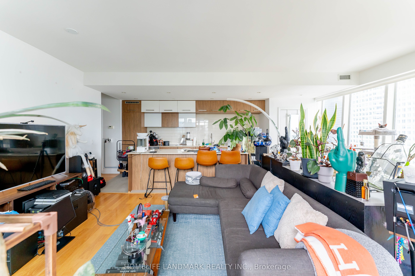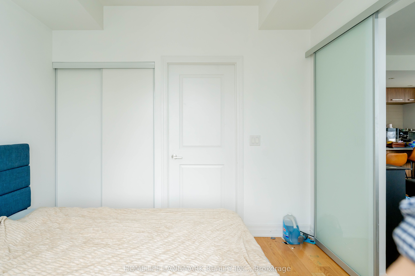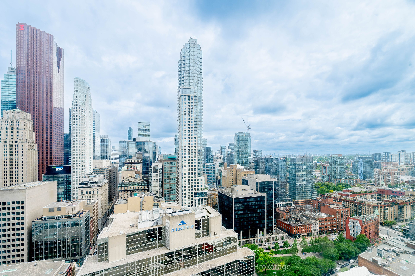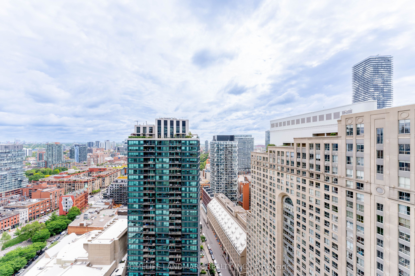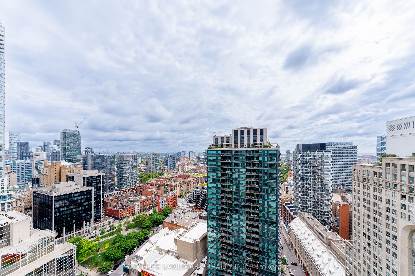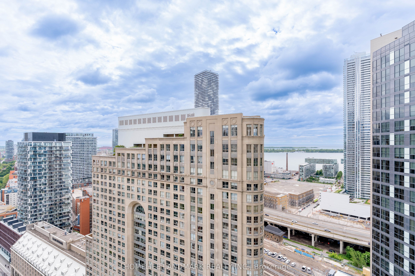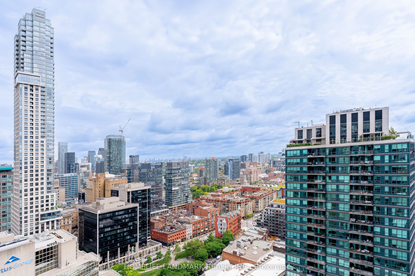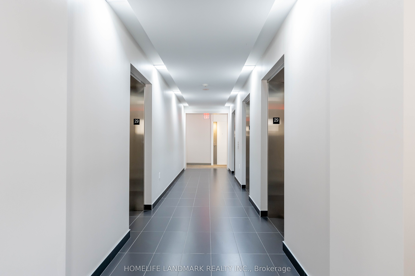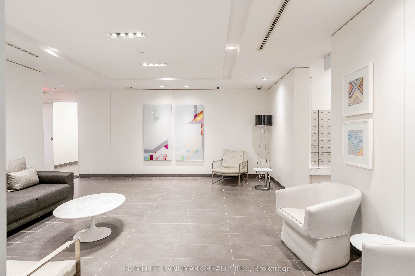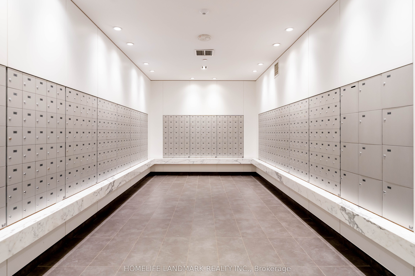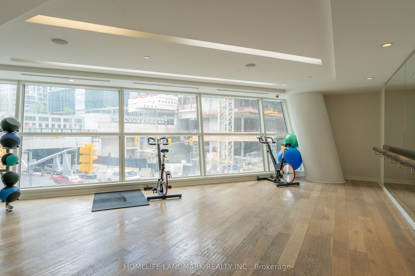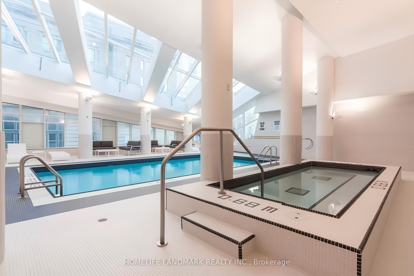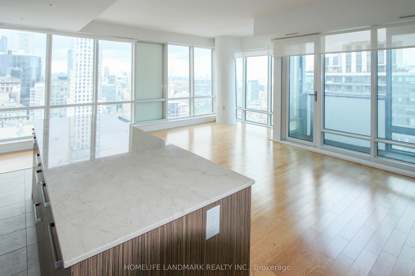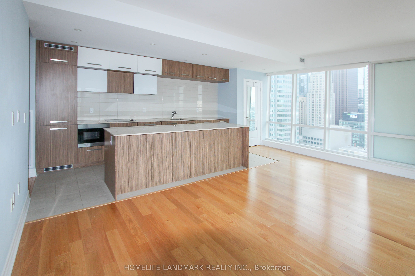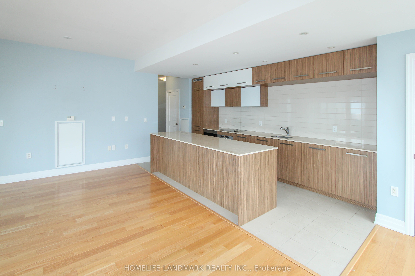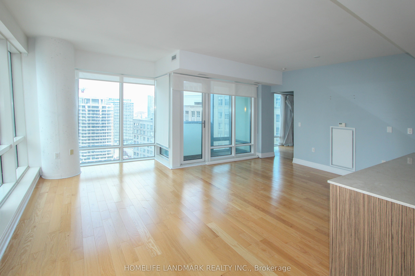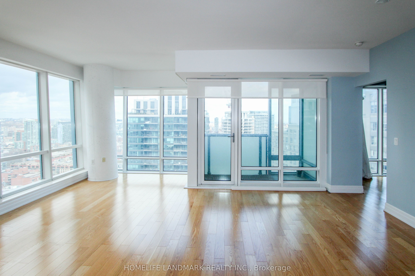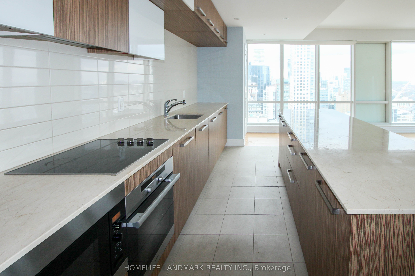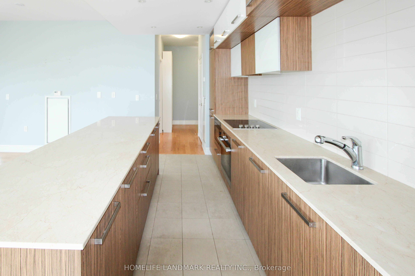$744,800
Available - For Sale
Listing ID: C9006674
8 The Esplanade , Unit 2908, Toronto, M5E 0A6, Ontario
| Experience the expansive, northeast-facing one-bedroom plus den layout within the architecturally renowned L Tower Condos, located in the heart of downtown. The generously sized den, perfect for a home office, seamlessly integrates with the living space. Prepare meals in the striking, well-appointed kitchen featuring built-in appliances, stainless steel finishes, and a center island. Hardwood floors add to the allure of this residence, complemented by a wealth of amenities. One parking spot is included for your convenience. With effortless access to highways and proximity to the financial district, St. Lawrence Market, upscale dining, Union Station, Queens Quay waterfront, and more, this property offers unparalleled accessibility to urban living. **Empty images serve solely for conceptualizing the space and are not indicative of its current selling condition. |
| Extras: Fridge, stove dishwasher, hood, washer/dryer, and all elf. |
| Price | $744,800 |
| Taxes: | $3684.00 |
| Maintenance Fee: | 782.03 |
| Occupancy by: | Tenant |
| Address: | 8 The Esplanade , Unit 2908, Toronto, M5E 0A6, Ontario |
| Province/State: | Ontario |
| Property Management | Del Property Management Inc. |
| Condo Corporation No | TSCC |
| Level | 29 |
| Unit No | 08 |
| Directions/Cross Streets: | Yonge & Front |
| Rooms: | 4 |
| Rooms +: | 1 |
| Bedrooms: | 1 |
| Bedrooms +: | 1 |
| Kitchens: | 1 |
| Family Room: | N |
| Basement: | None |
| Approximatly Age: | 0-5 |
| Property Type: | Condo Apt |
| Style: | Apartment |
| Exterior: | Concrete |
| Garage Type: | Underground |
| Garage(/Parking)Space: | 1.00 |
| Drive Parking Spaces: | 0 |
| Park #1 | |
| Parking Spot: | 60 |
| Parking Type: | Owned |
| Legal Description: | Lvl E |
| Exposure: | Ne |
| Balcony: | Open |
| Locker: | None |
| Pet Permited: | N |
| Retirement Home: | N |
| Approximatly Age: | 0-5 |
| Approximatly Square Footage: | 700-799 |
| Building Amenities: | Concierge, Gym, Party/Meeting Room, Sauna, Visitor Parking |
| Maintenance: | 782.03 |
| CAC Included: | Y |
| Water Included: | Y |
| Common Elements Included: | Y |
| Heat Included: | Y |
| Parking Included: | Y |
| Building Insurance Included: | Y |
| Fireplace/Stove: | N |
| Heat Source: | Gas |
| Heat Type: | Forced Air |
| Central Air Conditioning: | Central Air |
| Elevator Lift: | Y |
$
%
Years
This calculator is for demonstration purposes only. Always consult a professional
financial advisor before making personal financial decisions.
| Although the information displayed is believed to be accurate, no warranties or representations are made of any kind. |
| HOMELIFE LANDMARK REALTY INC. |
|
|

Edin Taravati
Sales Representative
Dir:
647-233-7778
Bus:
905-305-1600
| Book Showing | Email a Friend |
Jump To:
At a Glance:
| Type: | Condo - Condo Apt |
| Area: | Toronto |
| Municipality: | Toronto |
| Neighbourhood: | Waterfront Communities C8 |
| Style: | Apartment |
| Approximate Age: | 0-5 |
| Tax: | $3,684 |
| Maintenance Fee: | $782.03 |
| Beds: | 1+1 |
| Baths: | 1 |
| Garage: | 1 |
| Fireplace: | N |
Locatin Map:
Payment Calculator:

