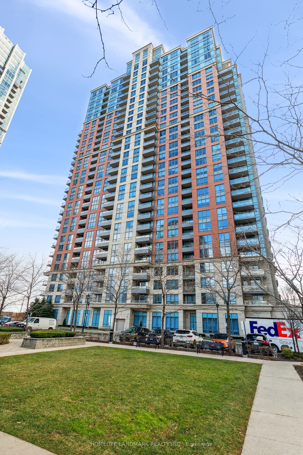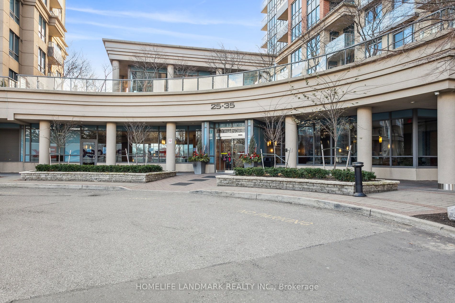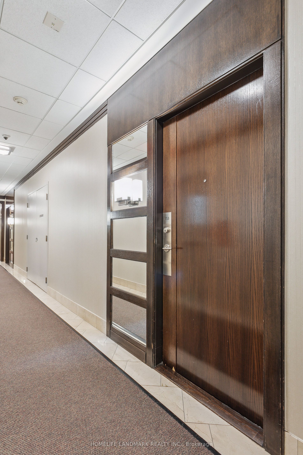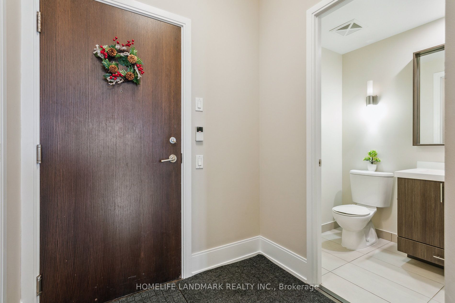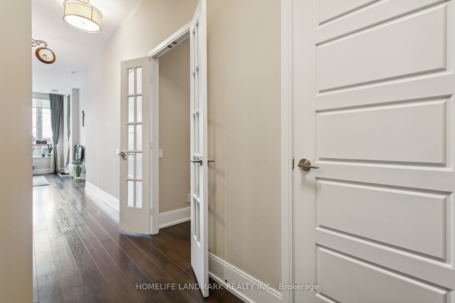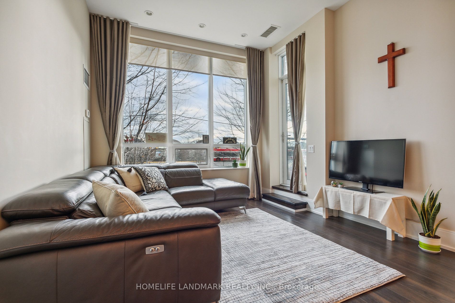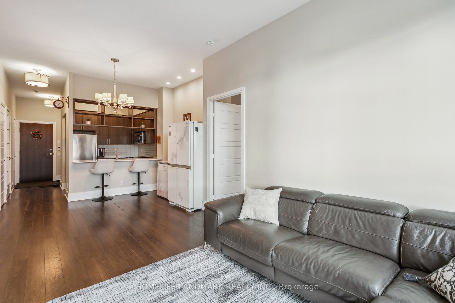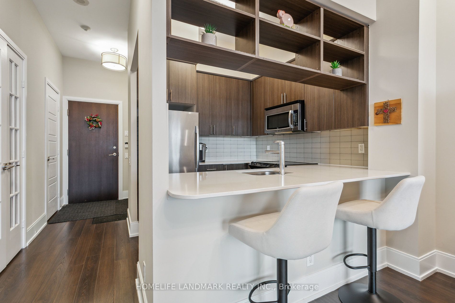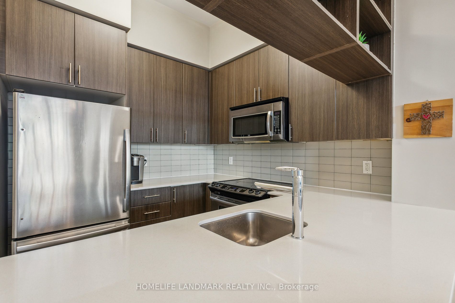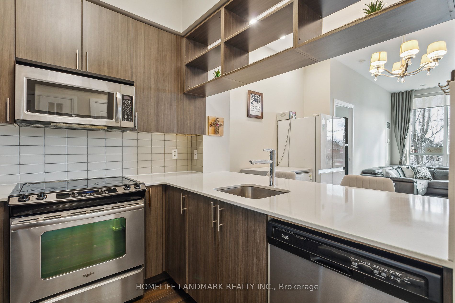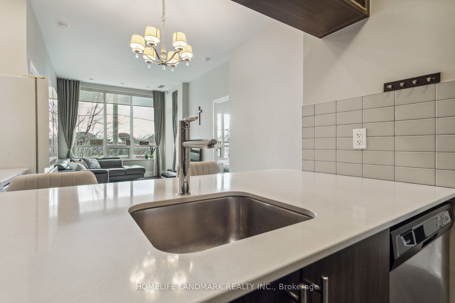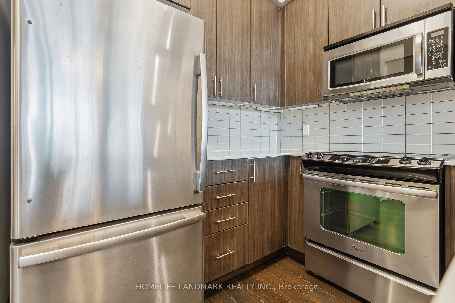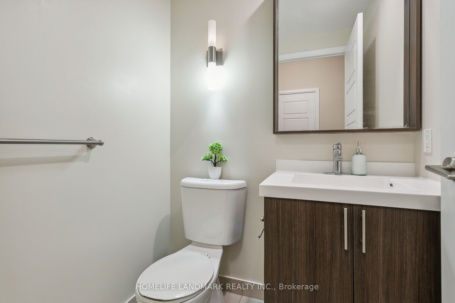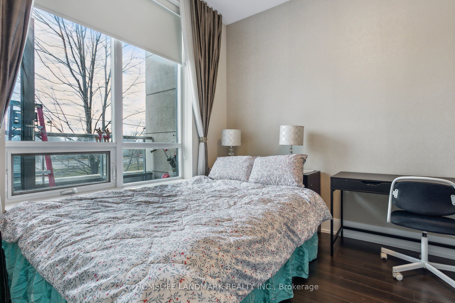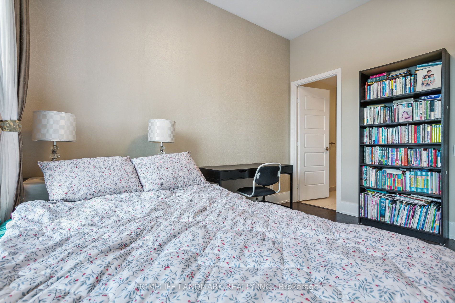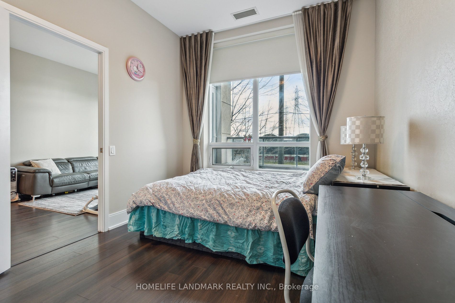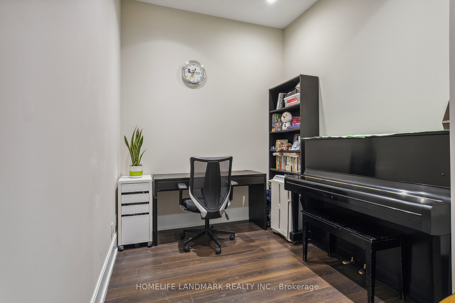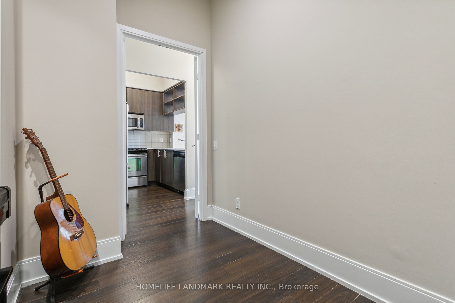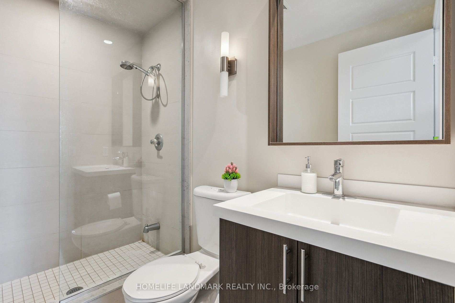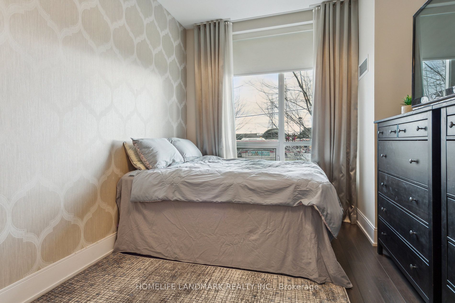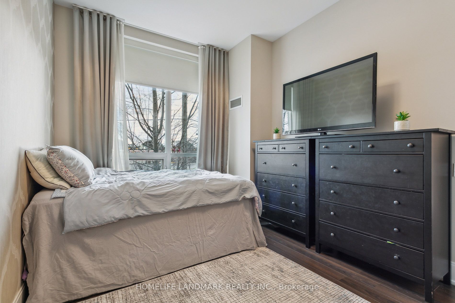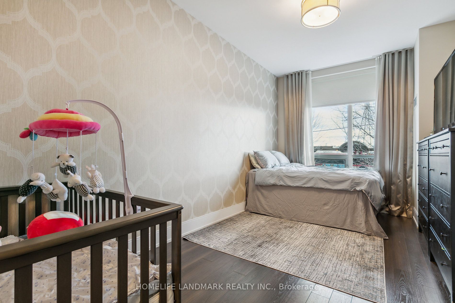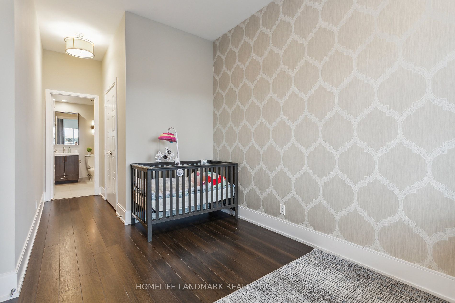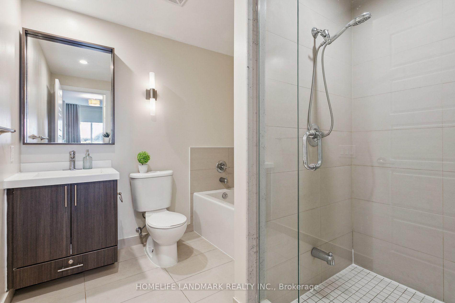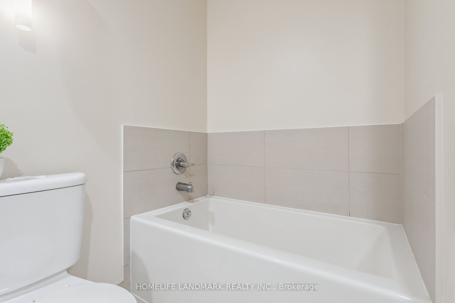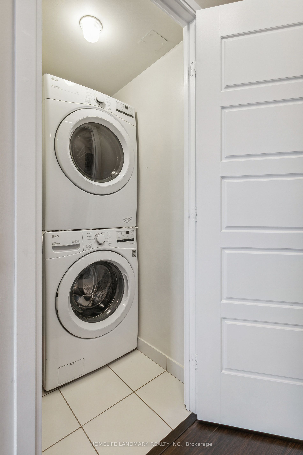$919,000
Available - For Sale
Listing ID: W8491404
25 VIKING Lane , Unit 153, Toronto, M9B 0A1, Ontario
| Fabulous Model Suite .Luxurious Living At Nuvo 2 Built By Tridel, Large 2 Bdrm With Den, Open Concept Kitchen. Laminate Flooring Through Out, 2 Parkings, 2 Lockers - Steps To Kipling Subway. Easy Access To All Highways, Airport And Downtown. Currently renting 1 parking lot($80) and 1 locker($100). |
| Extras: All Electrical Light Fixtures, Window Coverings. Fridge, Stove, Dishwasher, 2 Parking Spots, 2 Lockers. |
| Price | $919,000 |
| Taxes: | $3124.00 |
| Maintenance Fee: | 841.69 |
| Occupancy by: | Owner |
| Address: | 25 VIKING Lane , Unit 153, Toronto, M9B 0A1, Ontario |
| Province/State: | Ontario |
| Property Management | Del Property Management |
| Condo Corporation No | TSCC |
| Level | 1 |
| Unit No | 5 |
| Locker No | #37 |
| Directions/Cross Streets: | KIPLING AND DUNDAS |
| Rooms: | 5 |
| Rooms +: | 1 |
| Bedrooms: | 2 |
| Bedrooms +: | 1 |
| Kitchens: | 1 |
| Family Room: | N |
| Basement: | None |
| Approximatly Age: | 11-15 |
| Property Type: | Co-Op Apt |
| Style: | Apartment |
| Exterior: | Concrete |
| Garage Type: | Underground |
| Garage(/Parking)Space: | 2.00 |
| (Parking/)Drive: | None |
| Drive Parking Spaces: | 0 |
| Park #1 | |
| Parking Spot: | #1 |
| Parking Type: | Owned |
| Legal Description: | P2 |
| Park #2 | |
| Parking Spot: | #66 |
| Parking Type: | Owned |
| Legal Description: | P4 |
| Exposure: | S |
| Balcony: | Open |
| Locker: | Owned |
| Pet Permited: | N |
| Approximatly Age: | 11-15 |
| Approximatly Square Footage: | 1000-1199 |
| Building Amenities: | Concierge, Exercise Room, Guest Suites, Indoor Pool, Party/Meeting Room, Sauna |
| Maintenance: | 841.69 |
| CAC Included: | Y |
| Water Included: | Y |
| Common Elements Included: | Y |
| Heat Included: | Y |
| Parking Included: | Y |
| Condo Tax Included: | Y |
| Building Insurance Included: | Y |
| Fireplace/Stove: | N |
| Heat Source: | Gas |
| Heat Type: | Forced Air |
| Central Air Conditioning: | Central Air |
| Laundry Level: | Main |
$
%
Years
This calculator is for demonstration purposes only. Always consult a professional
financial advisor before making personal financial decisions.
| Although the information displayed is believed to be accurate, no warranties or representations are made of any kind. |
| HOMELIFE LANDMARK REALTY INC. |
|
|

Edin Taravati
Sales Representative
Dir:
647-233-7778
Bus:
905-305-1600
| Virtual Tour | Book Showing | Email a Friend |
Jump To:
At a Glance:
| Type: | Condo - Co-Op Apt |
| Area: | Toronto |
| Municipality: | Toronto |
| Neighbourhood: | Islington-City Centre West |
| Style: | Apartment |
| Approximate Age: | 11-15 |
| Tax: | $3,124 |
| Maintenance Fee: | $841.69 |
| Beds: | 2+1 |
| Baths: | 3 |
| Garage: | 2 |
| Fireplace: | N |
Locatin Map:
Payment Calculator:

