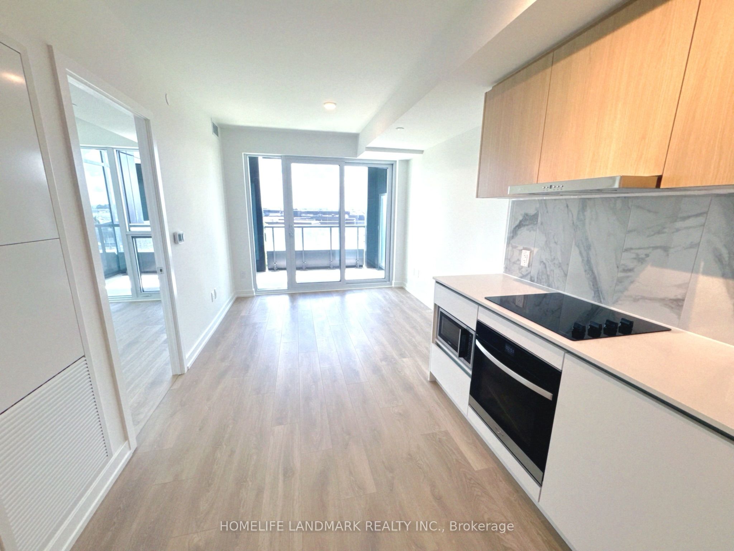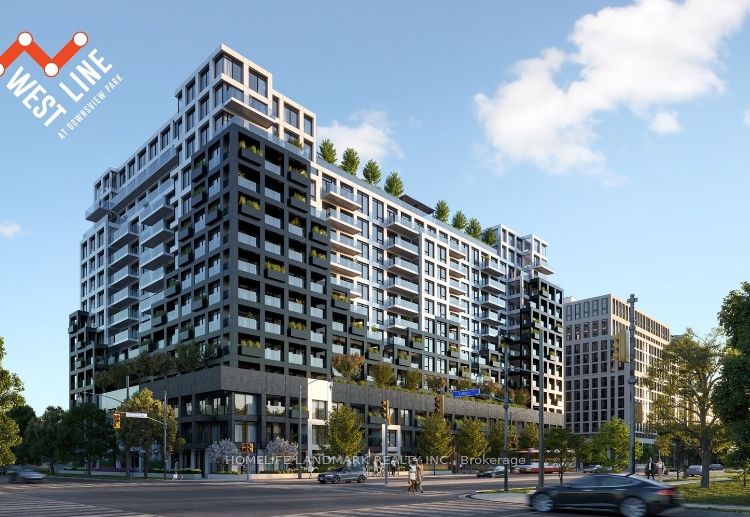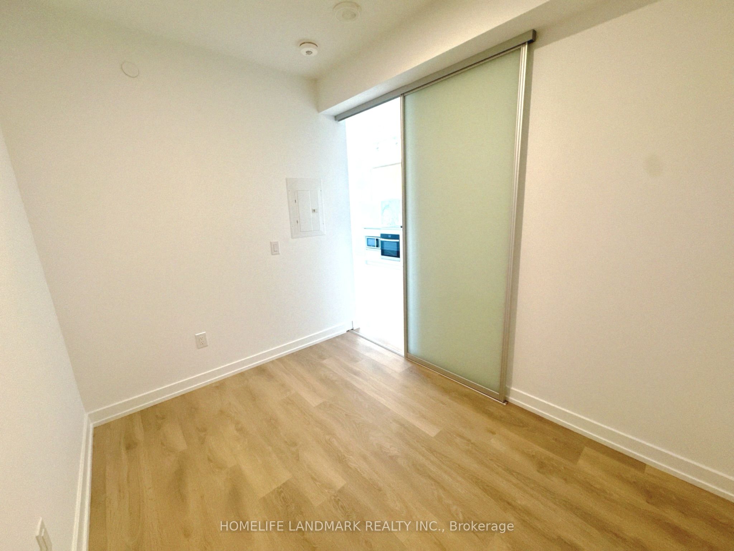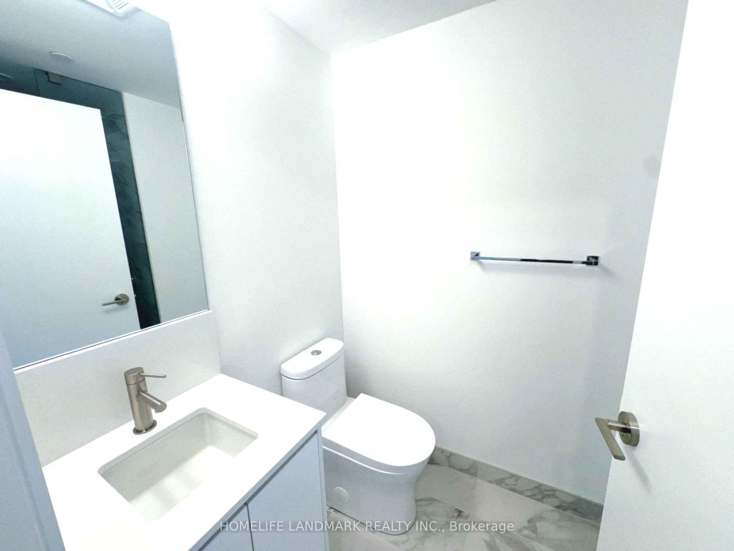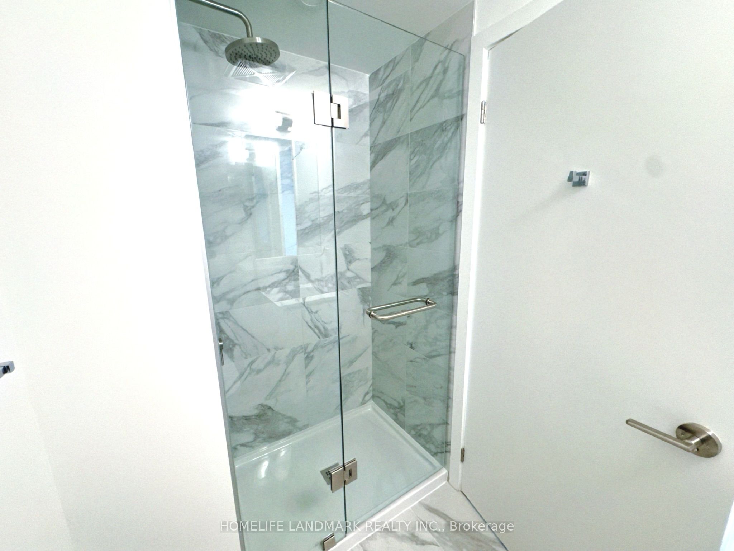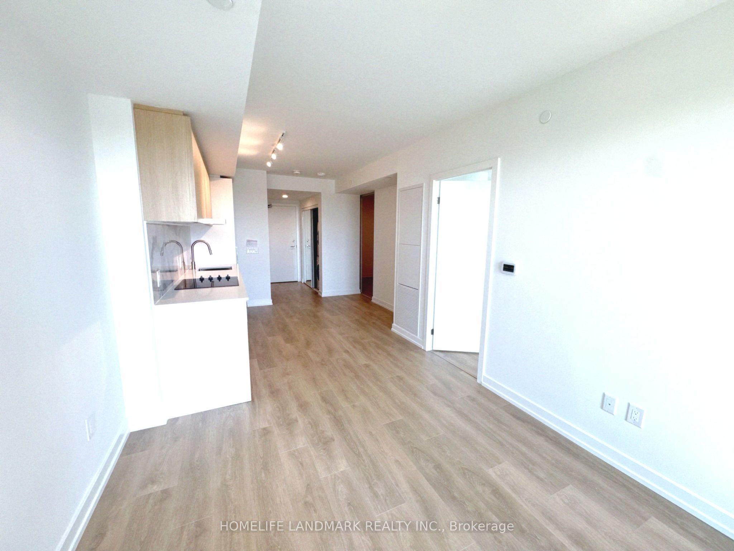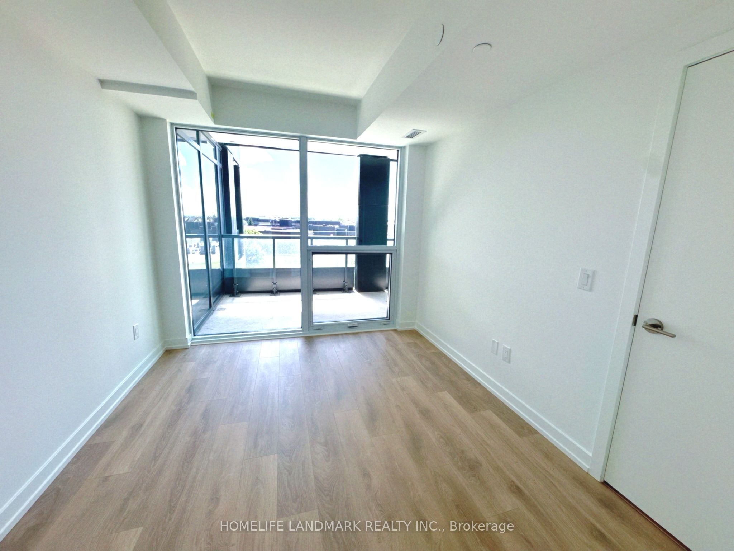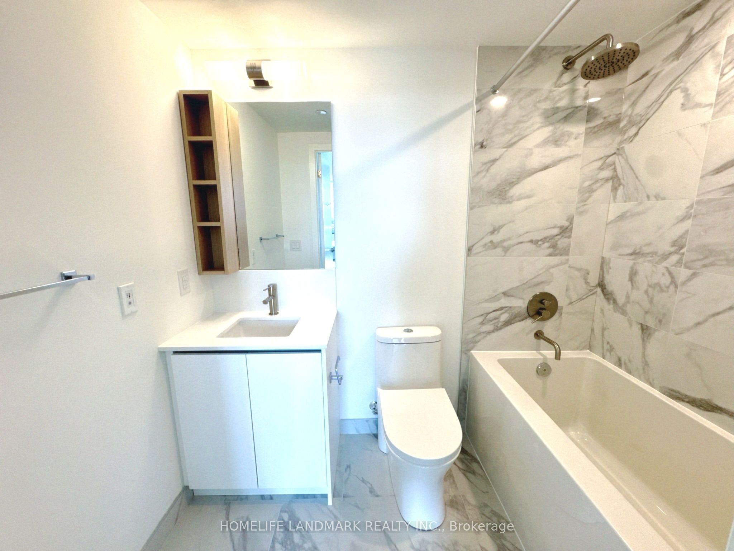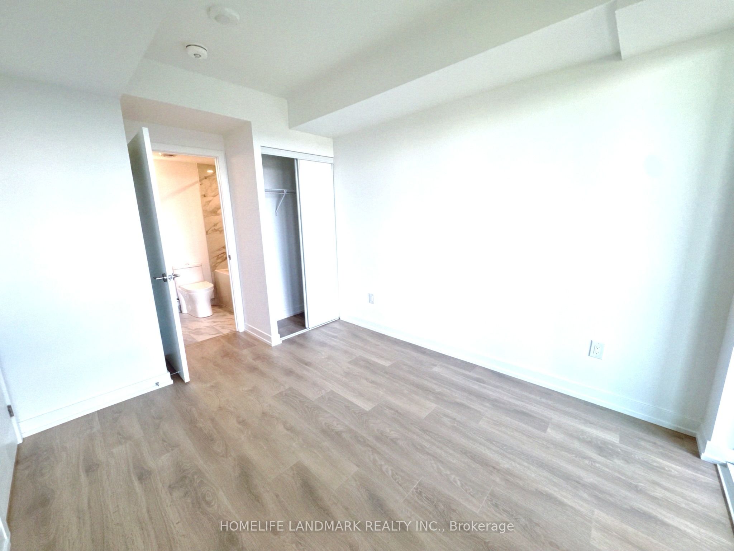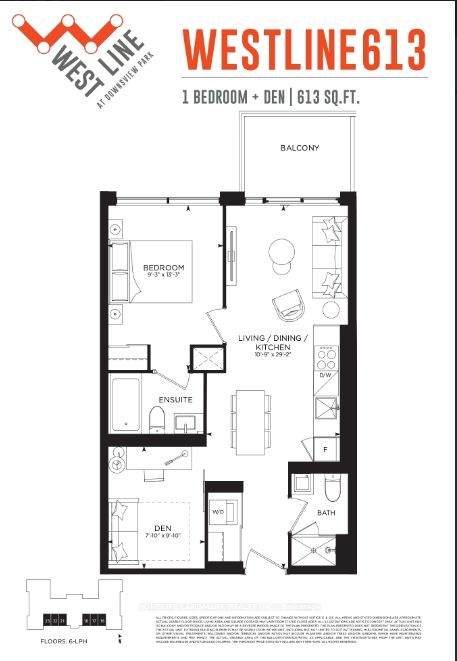$2,750
Available - For Rent
Listing ID: W8486450
1100 Sheppard Ave West , Unit 616, Toronto, M3J 0H1, Ontario
| Experience luxurious urban living in this brand new 1+1 bedroom condo unit at WestLine Condos, 1100 Sheppard Avenue West, North York, Toronto. Designed to function like a 2-bedroom condo, this stunning residence offers an open-concept layout with smooth ceilings, floor-to-ceiling windows, laminate floors, and elegant granite countertops. Enjoy serene views from your spacious balcony. The condo has impressive amenities such as a fully-equipped gym, indoor basketball court, pool, hot tub, mini theatre, rooftop terrace, BBQ area, 24-hour concierge service, lounge with bar, private meeting rooms, childrens playroom, pet spa, and automated parcel storage. Located steps from Sheppard West Station, with easy access to TTC, GO station, Highway 401, and major employment hubs, this prime location ensures seamless connectivity to downtown Toronto and beyond |
| Extras: Fridge, Cooktop and Oven, Microwave, Hood Fan, Dishwasher, Stacked Washer & Dryer |
| Price | $2,750 |
| Payment Frequency: | Monthly |
| Payment Method: | Cheque |
| Rental Application Required: | Y |
| Deposit Required: | Y |
| Credit Check: | Y |
| Employment Letter | Y |
| Lease Agreement | Y |
| References Required: | Y |
| Buy Option | N |
| Occupancy by: | Vacant |
| Address: | 1100 Sheppard Ave West , Unit 616, Toronto, M3J 0H1, Ontario |
| Province/State: | Ontario |
| Property Management | 360 Community Management Ltd |
| Condo Corporation No | TSCC |
| Level | 5 |
| Unit No | 13 |
| Directions/Cross Streets: | Sheppard And Allen Rd |
| Rooms: | 4 |
| Rooms +: | 1 |
| Bedrooms: | 1 |
| Bedrooms +: | 1 |
| Kitchens: | 1 |
| Family Room: | N |
| Basement: | None |
| Furnished: | N |
| Approximatly Age: | New |
| Property Type: | Condo Apt |
| Style: | Apartment |
| Exterior: | Brick, Concrete |
| Garage Type: | None |
| Garage(/Parking)Space: | 0.00 |
| (Parking/)Drive: | None |
| Drive Parking Spaces: | 0 |
| Park #1 | |
| Parking Type: | Owned |
| Exposure: | S |
| Balcony: | Open |
| Locker: | None |
| Pet Permited: | Restrict |
| Approximatly Age: | New |
| Approximatly Square Footage: | 600-699 |
| Building Amenities: | Concierge, Gym, Party/Meeting Room |
| Property Features: | Clear View, Park, Public Transit, School |
| CAC Included: | Y |
| Common Elements Included: | Y |
| Building Insurance Included: | Y |
| Fireplace/Stove: | N |
| Heat Source: | Gas |
| Heat Type: | Forced Air |
| Central Air Conditioning: | Central Air |
| Although the information displayed is believed to be accurate, no warranties or representations are made of any kind. |
| HOMELIFE LANDMARK REALTY INC. |
|
|

Edin Taravati
Sales Representative
Dir:
647-233-7778
Bus:
905-305-1600
| Book Showing | Email a Friend |
Jump To:
At a Glance:
| Type: | Condo - Condo Apt |
| Area: | Toronto |
| Municipality: | Toronto |
| Neighbourhood: | York University Heights |
| Style: | Apartment |
| Approximate Age: | New |
| Beds: | 1+1 |
| Baths: | 2 |
| Fireplace: | N |
Locatin Map:

