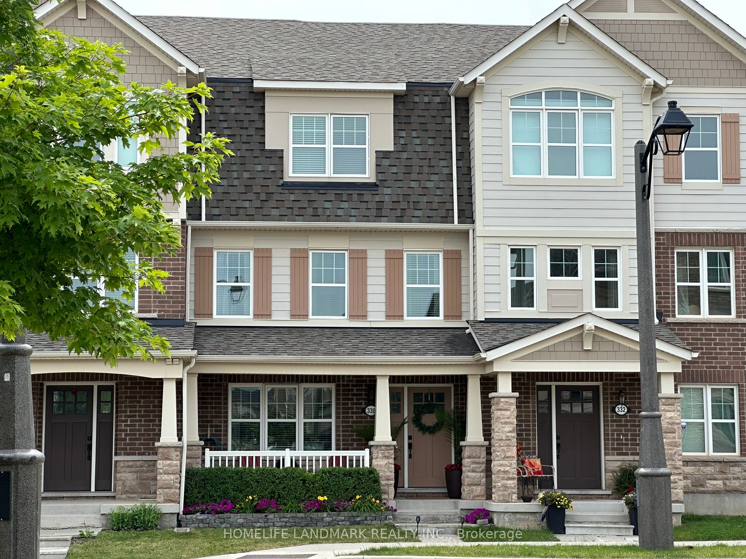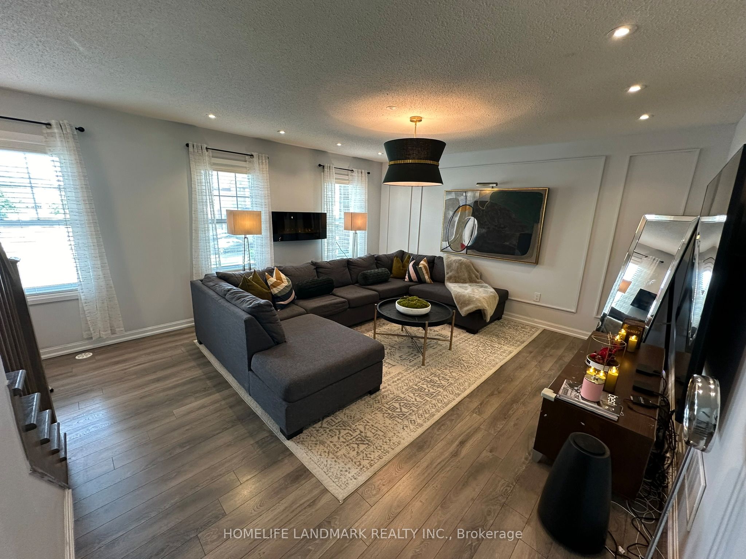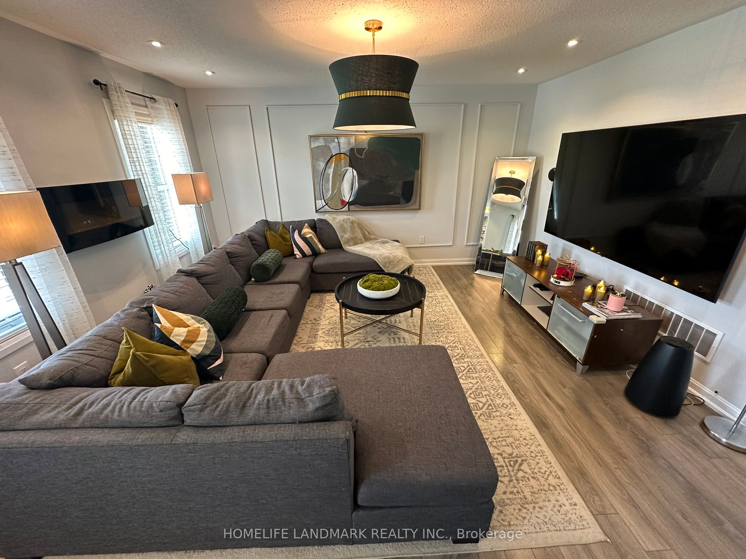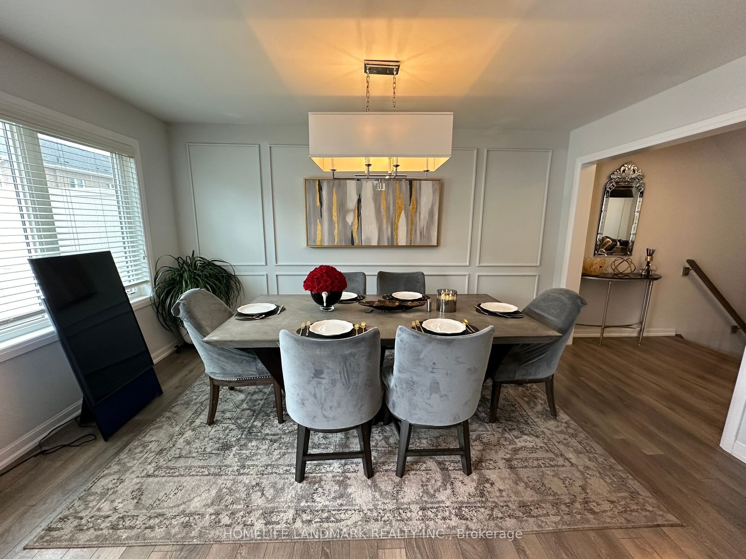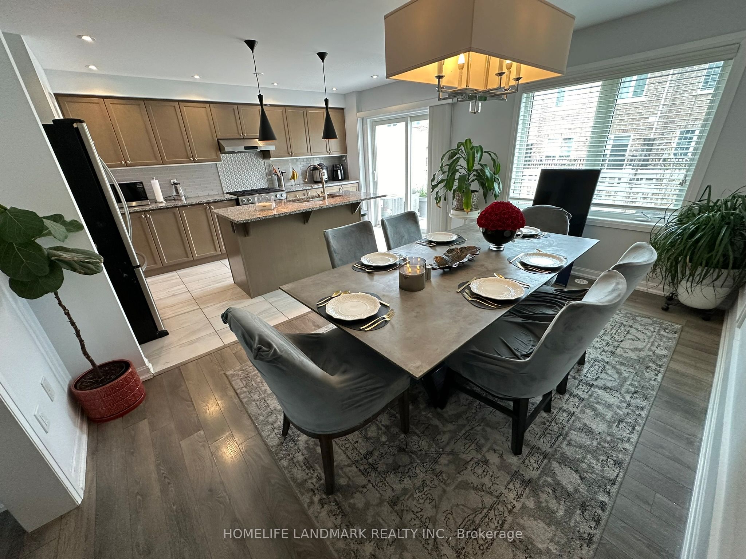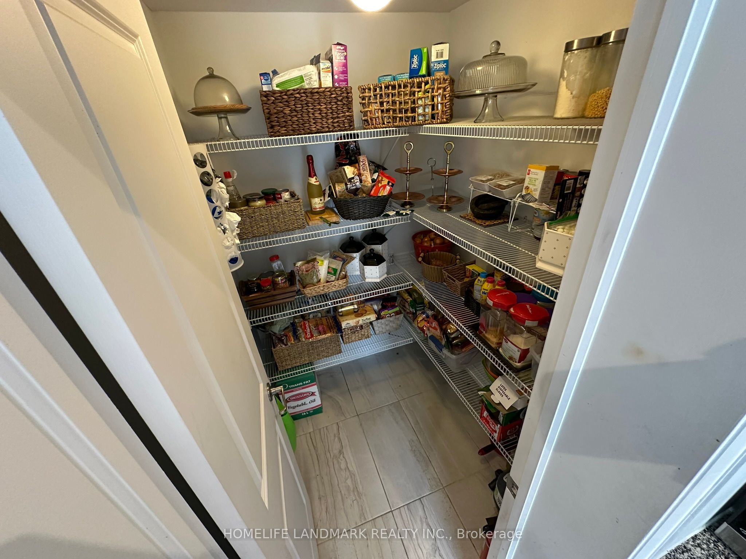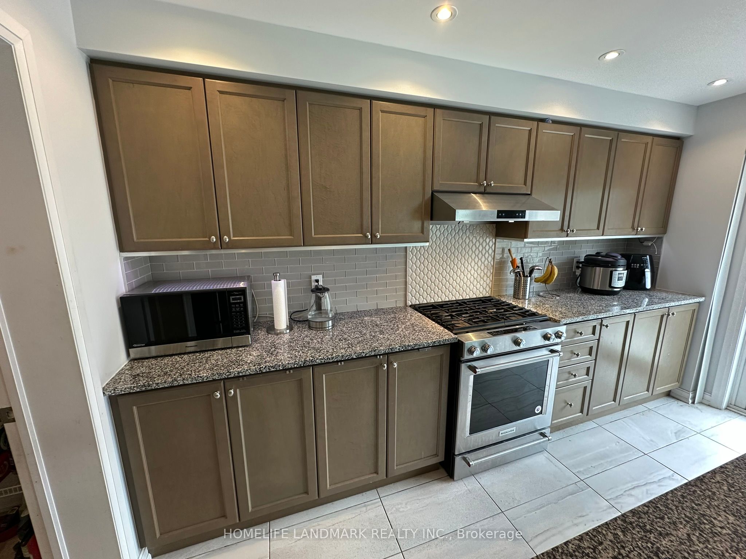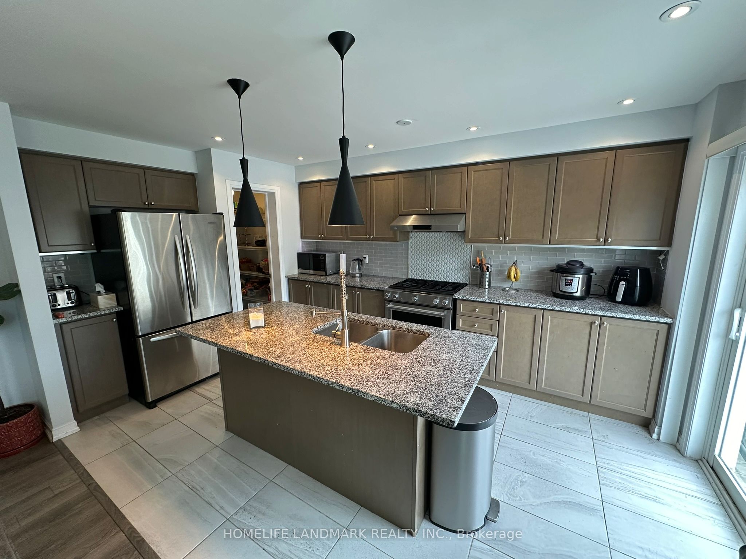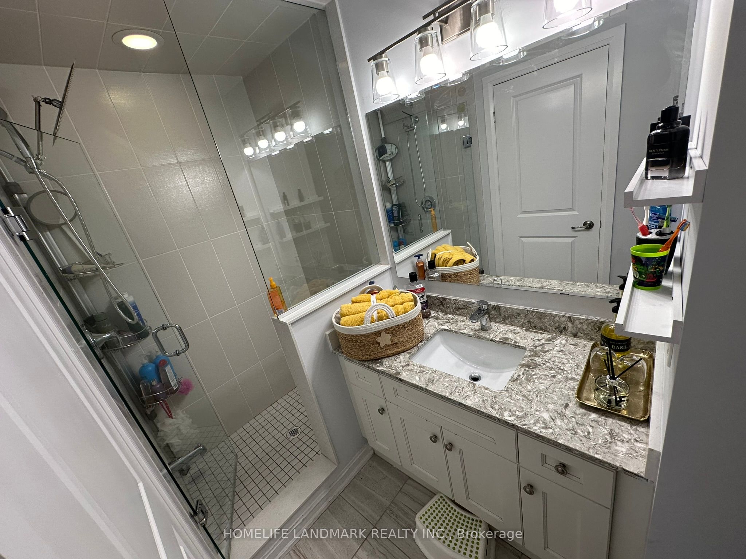$1,329,000
Available - For Sale
Listing ID: W8482334
330 Timberland Gate , Oakville, L6M 0Y8, Ontario
| This stunning, highly upgraded 1783 sqft executive townhouse boasts designer finishes and meticulous selections throughout. Freshly painted and bright, the lower level offers a versatile home office or 4th bedroom. The main level features an open-concept design with an eat-in kitchen, dining room, and spacious great room. The chef's kitchen includes a walk-in pantry, upgraded Kitchen-Aid appliances, gas stove, and stylish fixtures. Enjoy outdoor entertaining on the balcony/patio with a gas line for a BBQ. Upstairs, find 3 spacious bedrooms with upgraded laminate floors and beautifully tiled bathrooms. The primary bedroom offers a luxurious ensuite with a glass shower. Additional highlights include custom garage storage, elegant wall moldings, and a floating vanity in the powder room. Schedule your showing today for this exceptional property! |
| Price | $1,329,000 |
| Taxes: | $4022.71 |
| DOM | 6 |
| Occupancy by: | Owner |
| Address: | 330 Timberland Gate , Oakville, L6M 0Y8, Ontario |
| Lot Size: | 19.00 x 60.00 (Feet) |
| Directions/Cross Streets: | Dundas / Sixth Line |
| Rooms: | 8 |
| Bedrooms: | 3 |
| Bedrooms +: | 1 |
| Kitchens: | 1 |
| Family Room: | Y |
| Basement: | None |
| Approximatly Age: | 6-15 |
| Property Type: | Att/Row/Twnhouse |
| Style: | 3-Storey |
| Exterior: | Stucco/Plaster |
| Garage Type: | Attached |
| (Parking/)Drive: | Lane |
| Drive Parking Spaces: | 0 |
| Pool: | None |
| Approximatly Age: | 6-15 |
| Approximatly Square Footage: | 1500-2000 |
| Property Features: | Hospital, Lake/Pond, Park, Public Transit, Rec Centre, School |
| Fireplace/Stove: | Y |
| Heat Source: | Electric |
| Heat Type: | Forced Air |
| Central Air Conditioning: | Central Air |
| Laundry Level: | Upper |
| Elevator Lift: | N |
| Sewers: | Sewers |
| Water: | Municipal |
| Utilities-Cable: | Y |
| Utilities-Hydro: | Y |
| Utilities-Sewers: | Y |
| Utilities-Gas: | Y |
| Utilities-Municipal Water: | Y |
| Utilities-Telephone: | Y |
$
%
Years
This calculator is for demonstration purposes only. Always consult a professional
financial advisor before making personal financial decisions.
| Although the information displayed is believed to be accurate, no warranties or representations are made of any kind. |
| HOMELIFE LANDMARK REALTY INC. |
|
|

Edin Taravati
Sales Representative
Dir:
647-233-7778
Bus:
905-305-1600
| Book Showing | Email a Friend |
Jump To:
At a Glance:
| Type: | Freehold - Att/Row/Twnhouse |
| Area: | Halton |
| Municipality: | Oakville |
| Neighbourhood: | Rural Oakville |
| Style: | 3-Storey |
| Lot Size: | 19.00 x 60.00(Feet) |
| Approximate Age: | 6-15 |
| Tax: | $4,022.71 |
| Beds: | 3+1 |
| Baths: | 3 |
| Fireplace: | Y |
| Pool: | None |
Locatin Map:
Payment Calculator:

