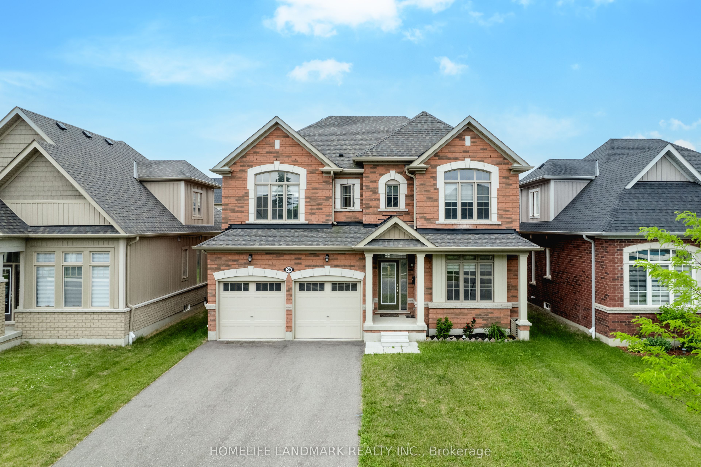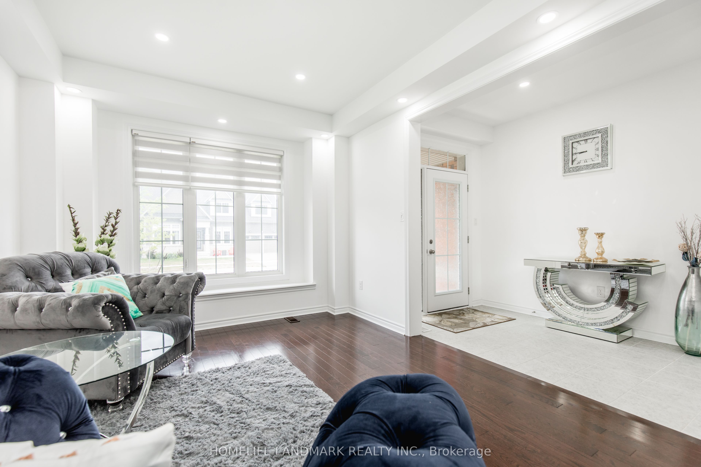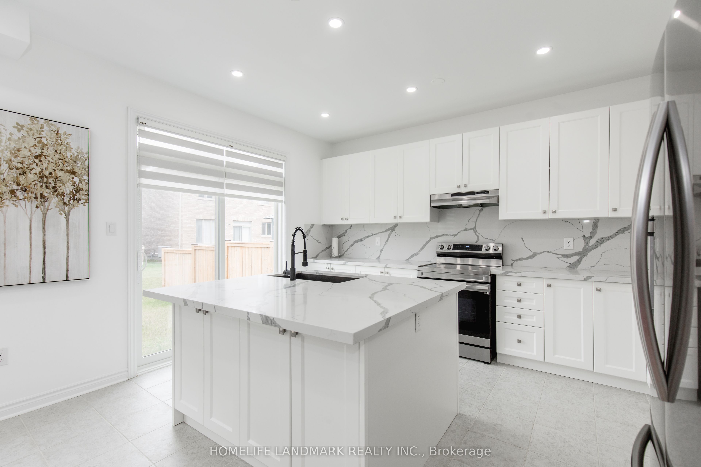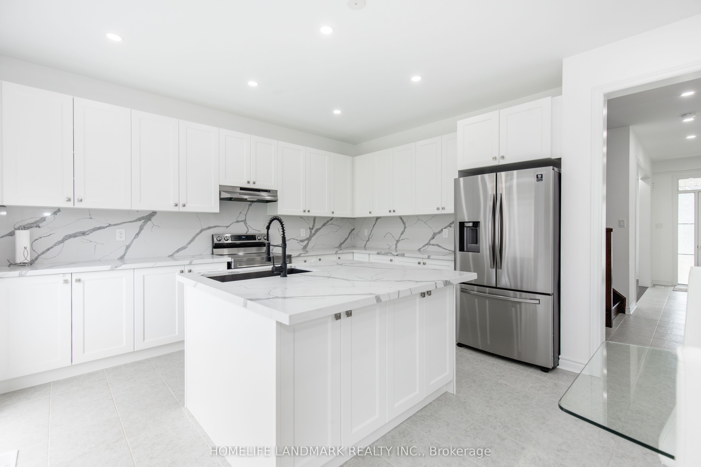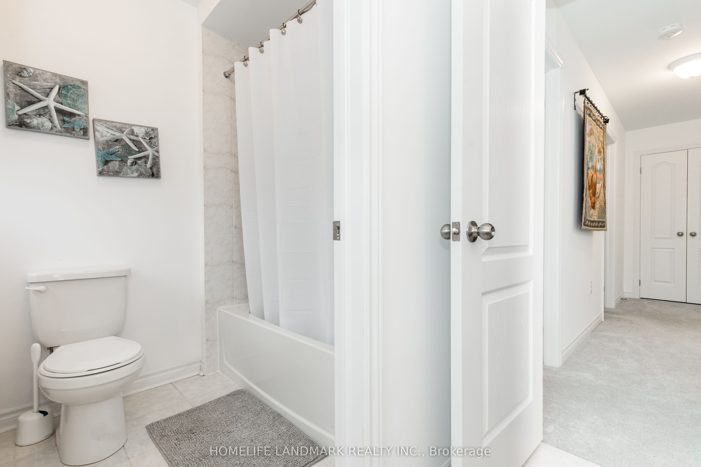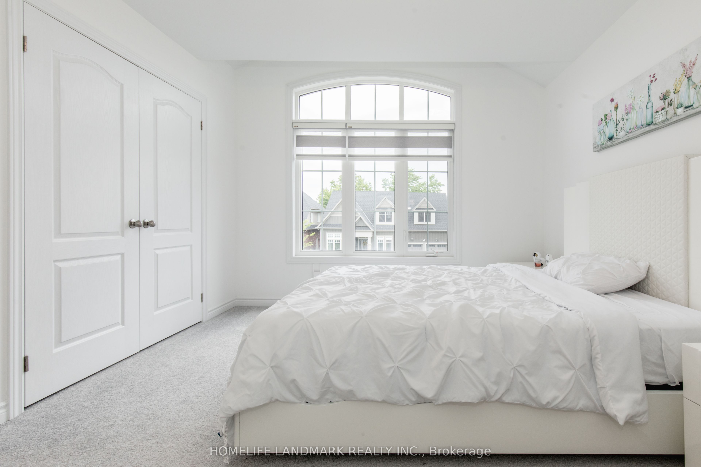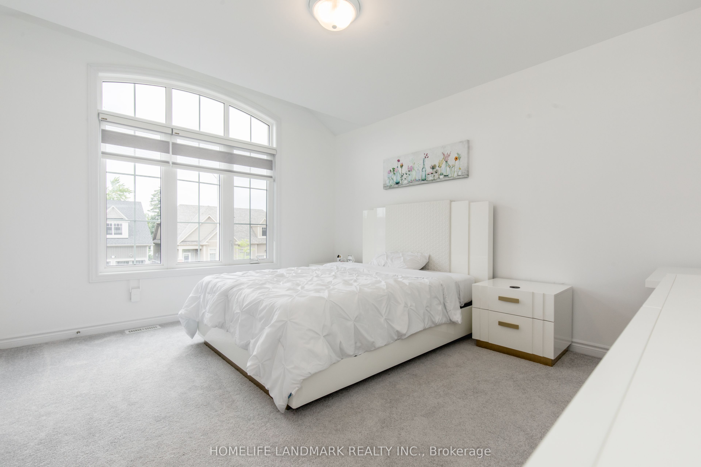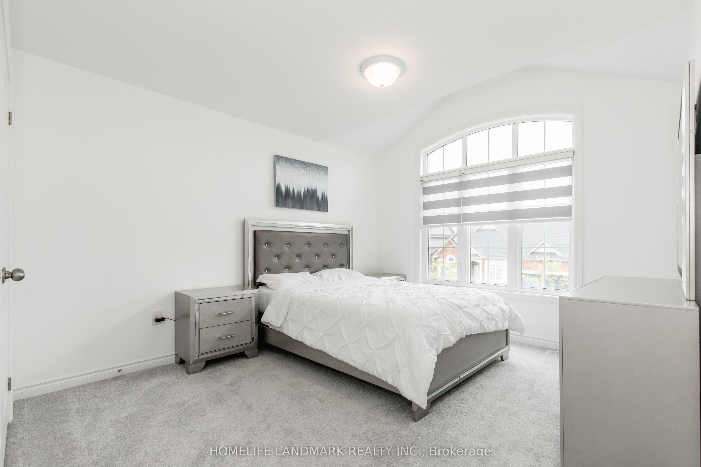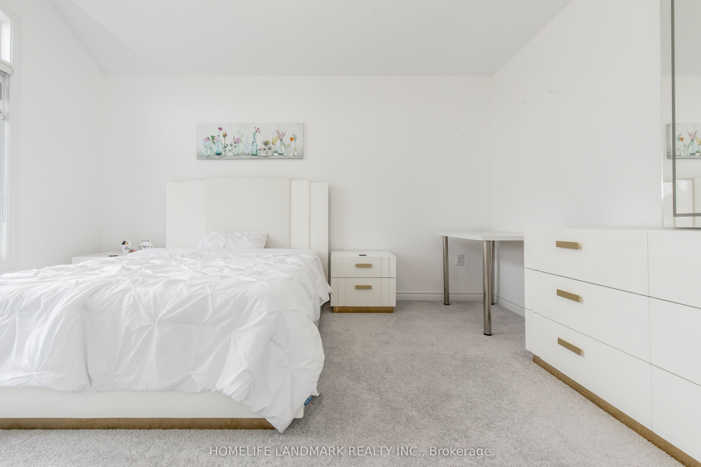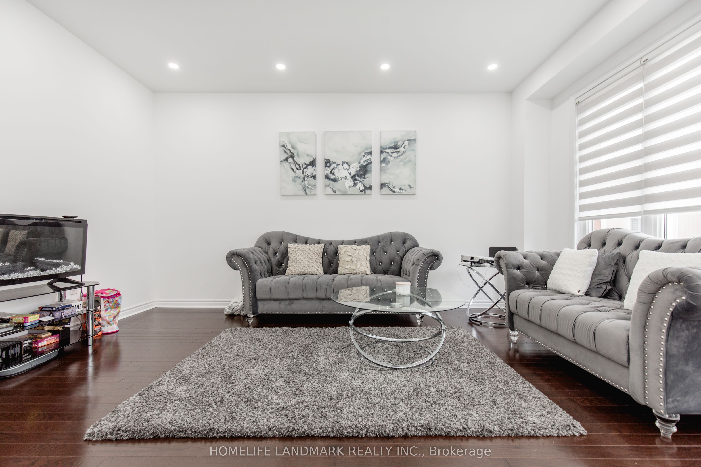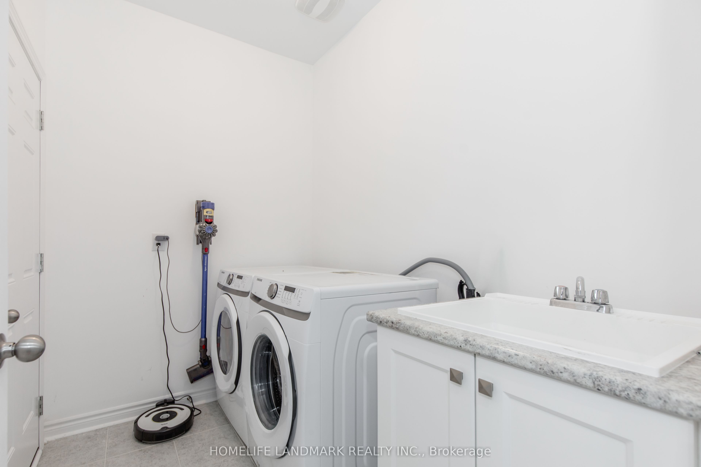$949,000
Available - For Sale
Listing ID: S8485930
20 Mclean Ave , Collingwood, L9Y 3V2, Ontario
| Beautifully upgraded four-bedroom home, in family friendly neighbourhood. This elegantly designed home seamlessly combines contemporary upgrades with timeless details throughout. Enjoy a spacious and bright main floor with a generous sized dining room, pot lights, main floor laundry with garage access and hardwood flooring in principal rooms. No expense was spared in the stunning kitchen boasting Quartz countertops, stainless steel appliances and large eat in area overlooking the family room, making this an entertainer's dream! Find more space on the upper level with four large and light flooded bedrooms including a primary suite and gorgeous primary ensuite. Three additional bedrooms share a beautiful second bathroom. The lower level has been thoughtfully prepared for a fantastic bonus living area with rough in bath, and oversized windows! This superb offering is located in a sought-after area close to everything that Collingwood's four-season playground has to offer, including our bustling town centre with shopping, restaurants, farmer's market and lake front living. Enjoy an active lifestyle right at your door step with access to Collingwood's incredible trail system and dog parks just steps away! |
| Price | $949,000 |
| Taxes: | $6347.52 |
| DOM | 6 |
| Occupancy by: | Vacant |
| Address: | 20 Mclean Ave , Collingwood, L9Y 3V2, Ontario |
| Lot Size: | 45.93 x 90.22 (Feet) |
| Directions/Cross Streets: | Hurontario St X Tracey Ln |
| Rooms: | 6 |
| Rooms +: | 2 |
| Bedrooms: | 4 |
| Bedrooms +: | |
| Kitchens: | 1 |
| Family Room: | Y |
| Basement: | Unfinished |
| Property Type: | Detached |
| Style: | 2-Storey |
| Exterior: | Brick |
| Garage Type: | Attached |
| (Parking/)Drive: | Available |
| Drive Parking Spaces: | 4 |
| Pool: | None |
| Fireplace/Stove: | N |
| Heat Source: | Gas |
| Heat Type: | Forced Air |
| Central Air Conditioning: | Central Air |
| Sewers: | Sewers |
| Water: | Municipal |
$
%
Years
This calculator is for demonstration purposes only. Always consult a professional
financial advisor before making personal financial decisions.
| Although the information displayed is believed to be accurate, no warranties or representations are made of any kind. |
| HOMELIFE LANDMARK REALTY INC. |
|
|

Edin Taravati
Sales Representative
Dir:
647-233-7778
Bus:
905-305-1600
| Book Showing | Email a Friend |
Jump To:
At a Glance:
| Type: | Freehold - Detached |
| Area: | Simcoe |
| Municipality: | Collingwood |
| Neighbourhood: | Collingwood |
| Style: | 2-Storey |
| Lot Size: | 45.93 x 90.22(Feet) |
| Tax: | $6,347.52 |
| Beds: | 4 |
| Baths: | 3 |
| Fireplace: | N |
| Pool: | None |
Locatin Map:
Payment Calculator:

