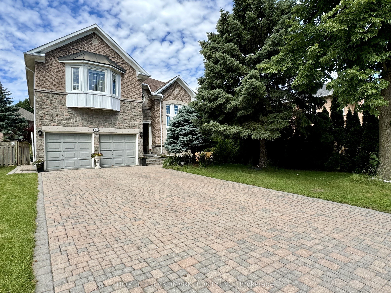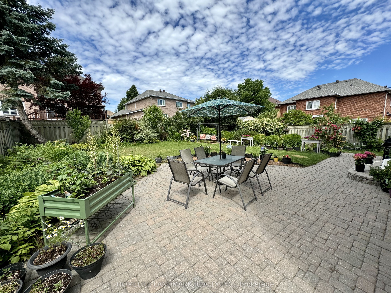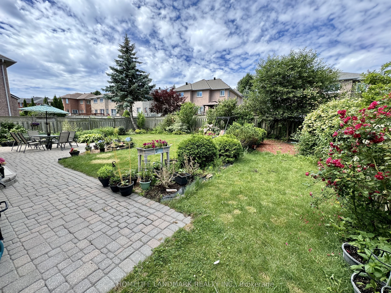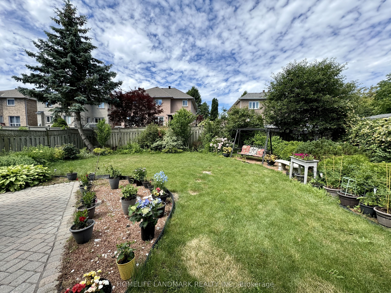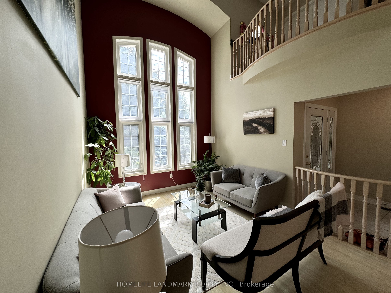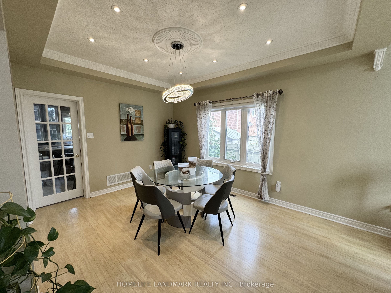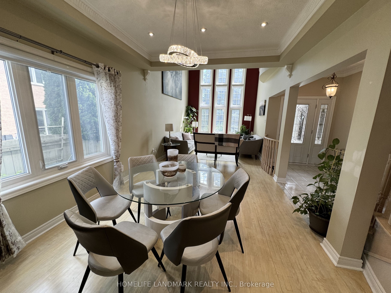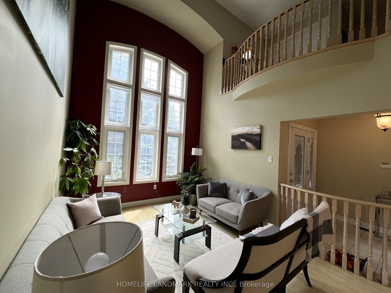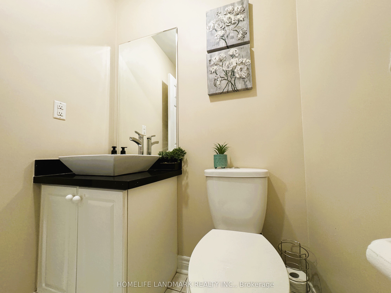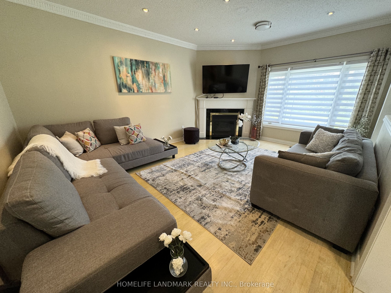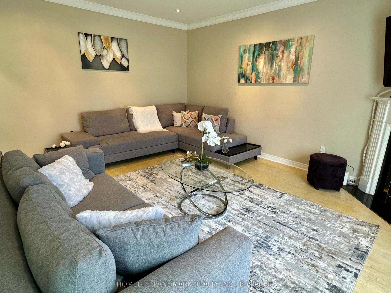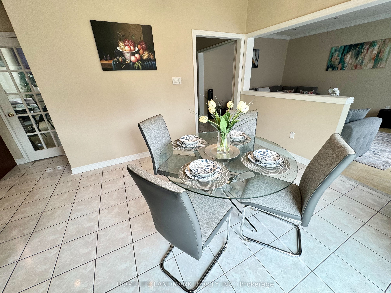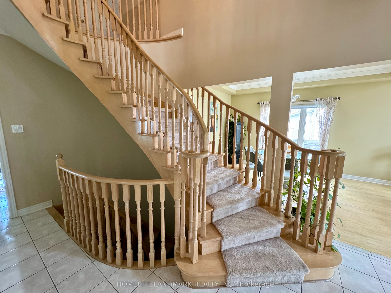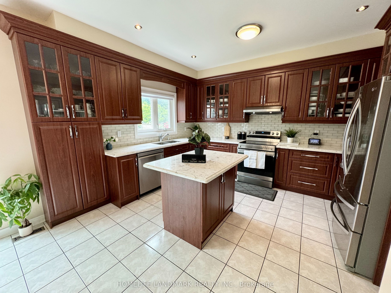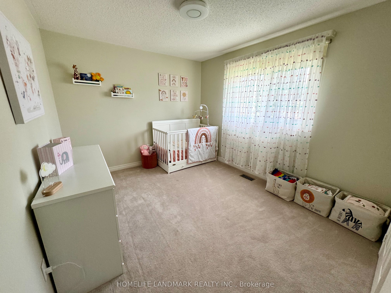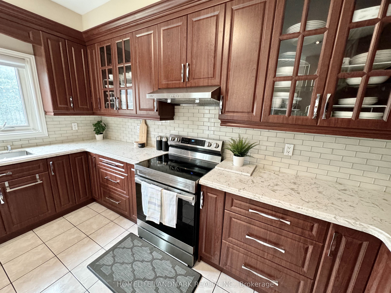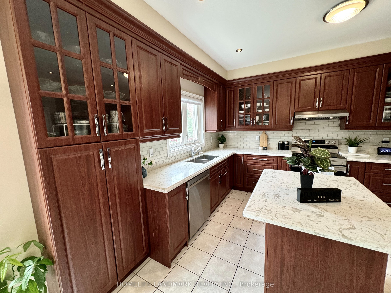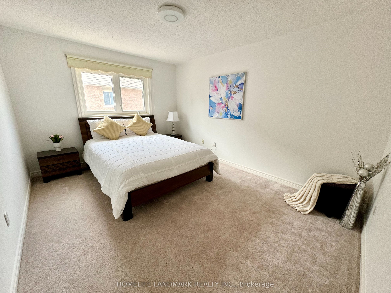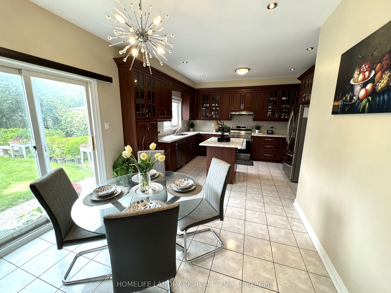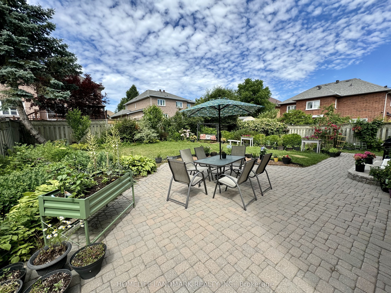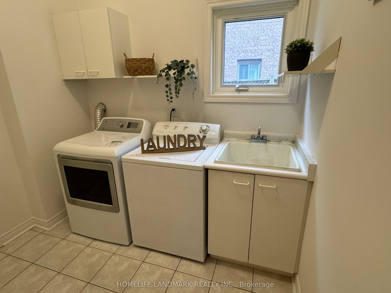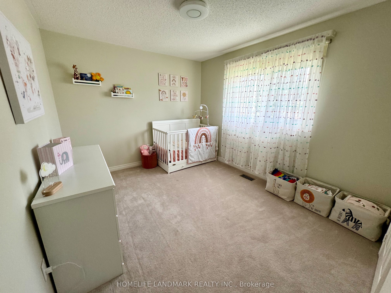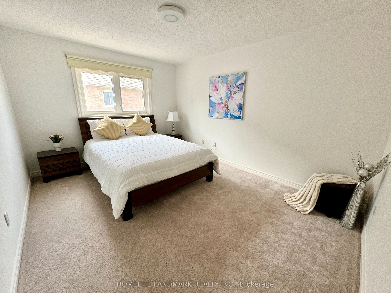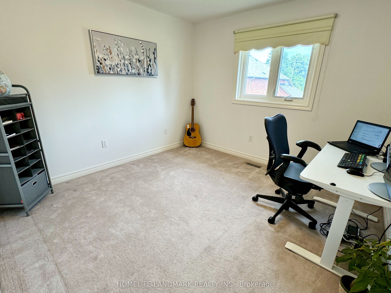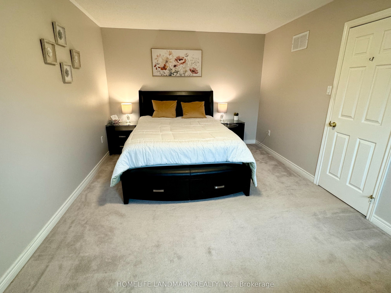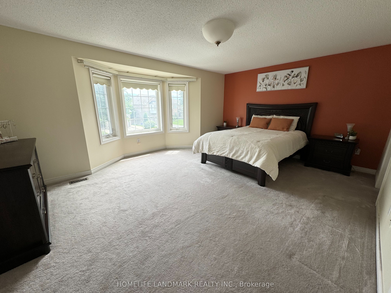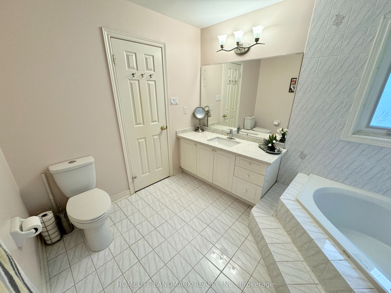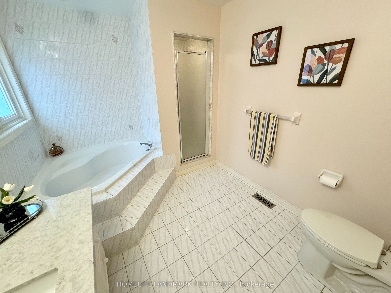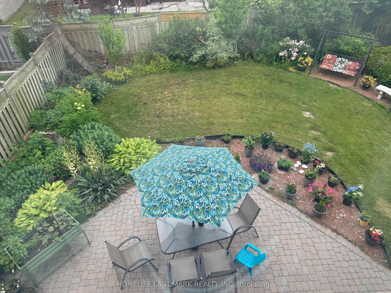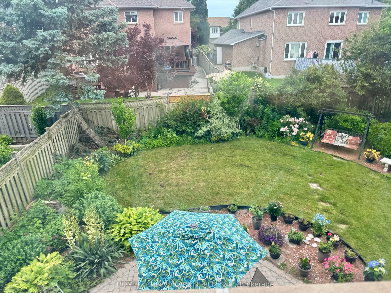$1,799,999
Available - For Sale
Listing ID: N8489404
42 Bretton Circ , Markham, L3S 3R1, Ontario
| Welcome To 42 Bretton Circle! This home features an Open Layout that offers approximately 3,000 square feet of Above-Grade Living Space. The house has a Long Interlocking Driveway w/o Sidewalk, 17ft Cathedral Ceilings in the living room, Large Windows Throughout and Hardwood on the Main Floor. The Upgraded Gourmet Kitchen has a Center Island and Thoughtful Upgrades like Built-In Spice Racks, Soft-Close, Lazy Susan and Glass Inset Cabinets. Second floor features 5 Spacious Bedrooms with Blackout Shades. Large, Landscaped Backyard offers a Beautiful Retreat for Relaxing & Entertainment. Close to Costco, Big Box Stores, School, Go Station and Markville Mall. Also Local Transit at end of the street. 5 mins drive from Rec Center and Library. Don't Miss This Opportunity To Own A Stunning Home In A Quiet & Peaceful Community. |
| Price | $1,799,999 |
| Taxes: | $6800.00 |
| DOM | 8 |
| Occupancy by: | Owner |
| Address: | 42 Bretton Circ , Markham, L3S 3R1, Ontario |
| Lot Size: | 47.08 x 130.68 (Feet) |
| Directions/Cross Streets: | Markham/ 14th Avenue |
| Rooms: | 9 |
| Bedrooms: | 5 |
| Bedrooms +: | |
| Kitchens: | 1 |
| Family Room: | Y |
| Basement: | Unfinished |
| Property Type: | Detached |
| Style: | 2-Storey |
| Exterior: | Brick |
| Garage Type: | Attached |
| (Parking/)Drive: | Private |
| Drive Parking Spaces: | 6 |
| Pool: | None |
| Approximatly Square Footage: | 2500-3000 |
| Property Features: | Hospital, Library, Public Transit, Rec Centre, School |
| Fireplace/Stove: | Y |
| Heat Source: | Gas |
| Heat Type: | Forced Air |
| Central Air Conditioning: | Central Air |
| Laundry Level: | Main |
| Sewers: | Sewers |
| Water: | Municipal |
$
%
Years
This calculator is for demonstration purposes only. Always consult a professional
financial advisor before making personal financial decisions.
| Although the information displayed is believed to be accurate, no warranties or representations are made of any kind. |
| HOMELIFE LANDMARK REALTY INC. |
|
|

Edin Taravati
Sales Representative
Dir:
647-233-7778
Bus:
905-305-1600
| Book Showing | Email a Friend |
Jump To:
At a Glance:
| Type: | Freehold - Detached |
| Area: | York |
| Municipality: | Markham |
| Neighbourhood: | Rouge Fairways |
| Style: | 2-Storey |
| Lot Size: | 47.08 x 130.68(Feet) |
| Tax: | $6,800 |
| Beds: | 5 |
| Baths: | 3 |
| Fireplace: | Y |
| Pool: | None |
Locatin Map:
Payment Calculator:


