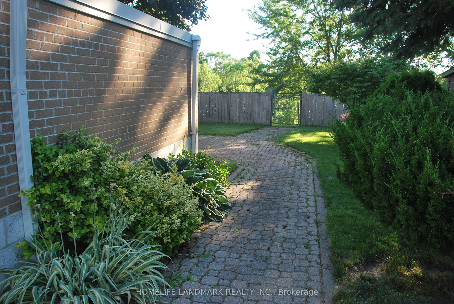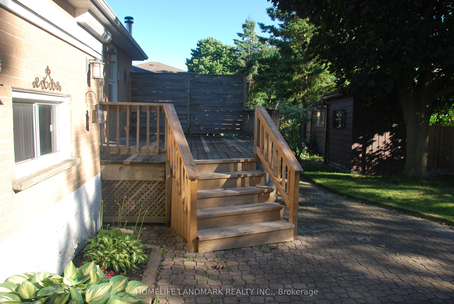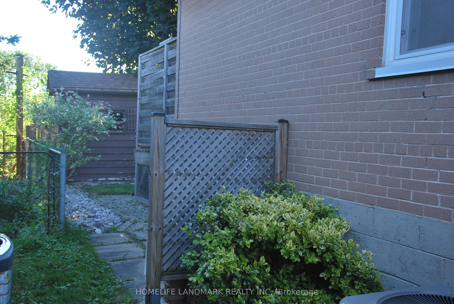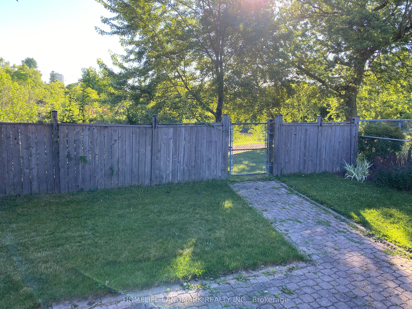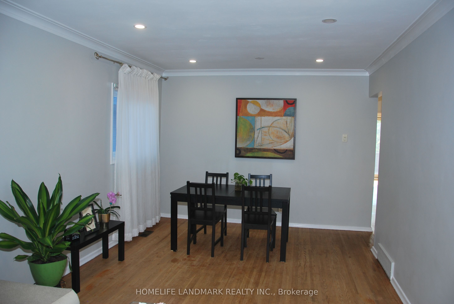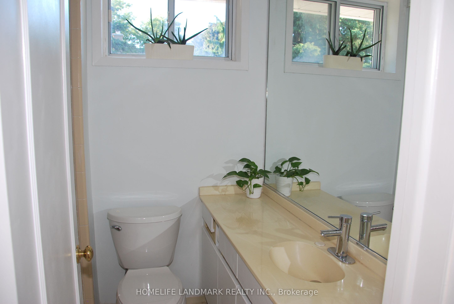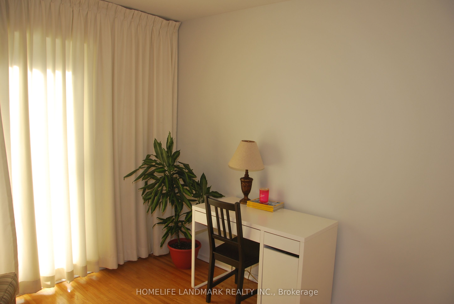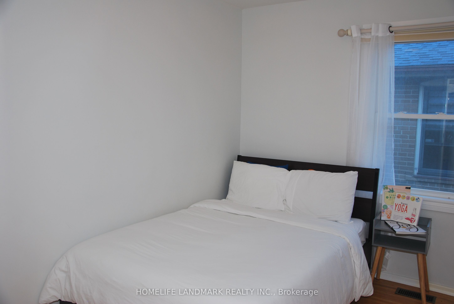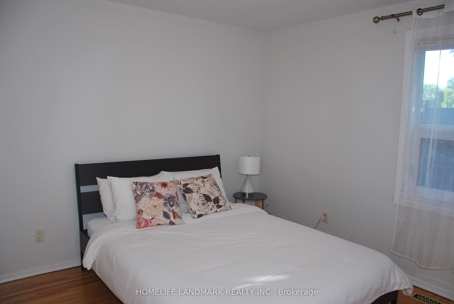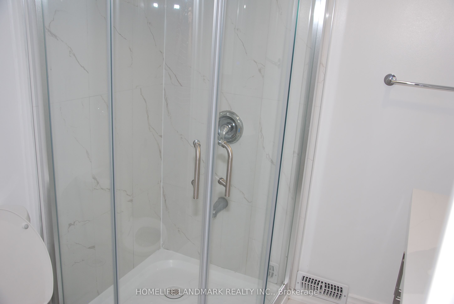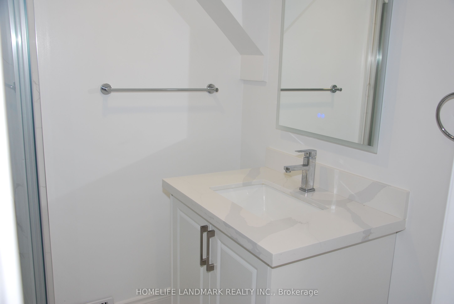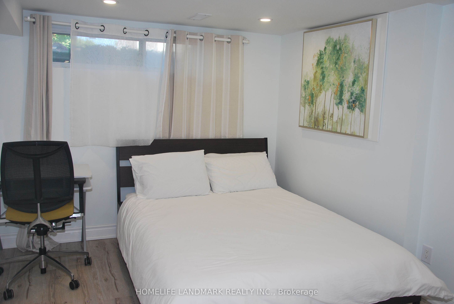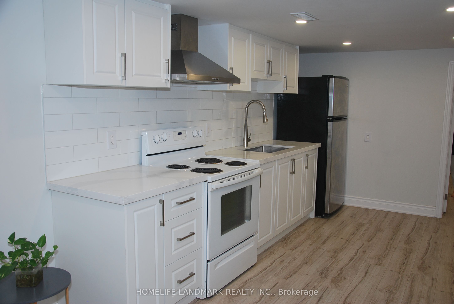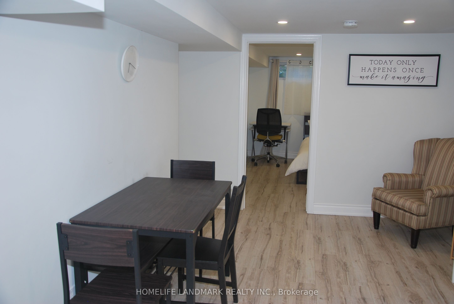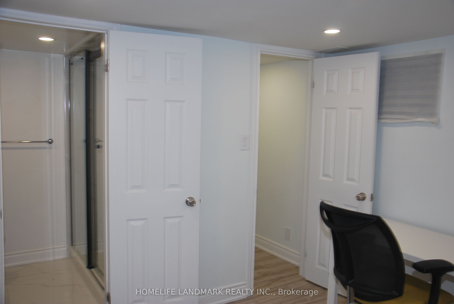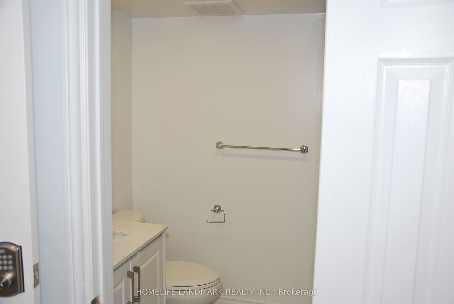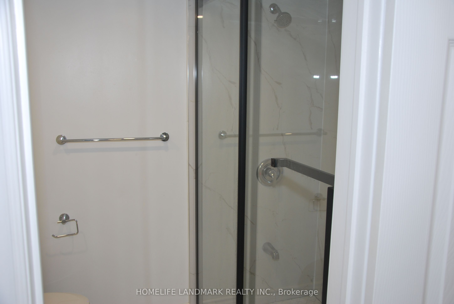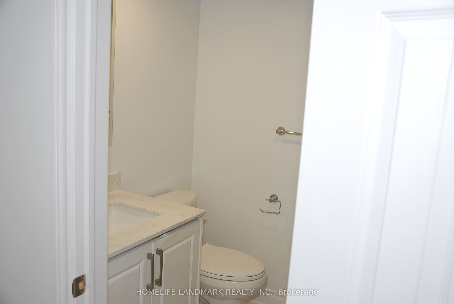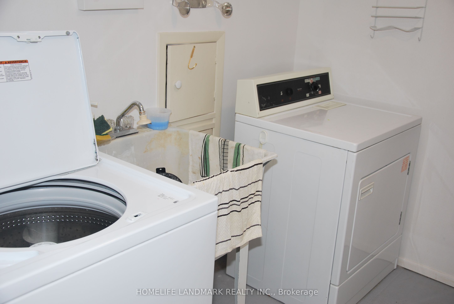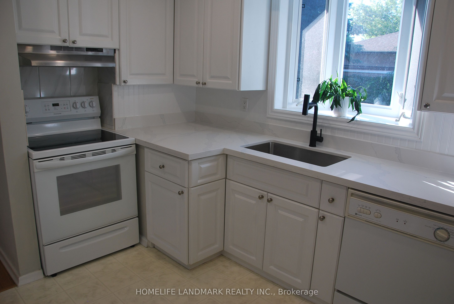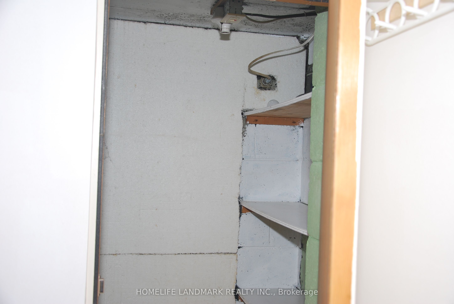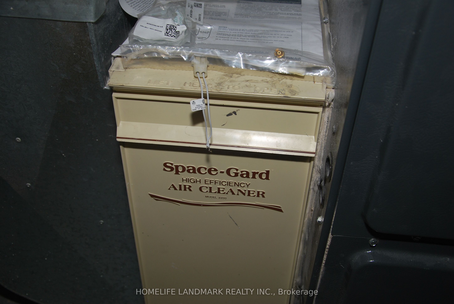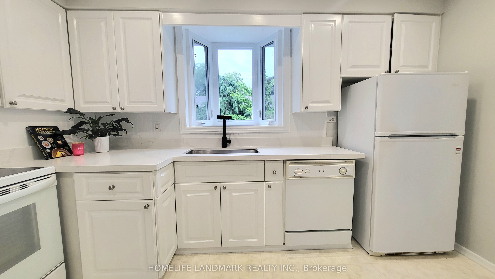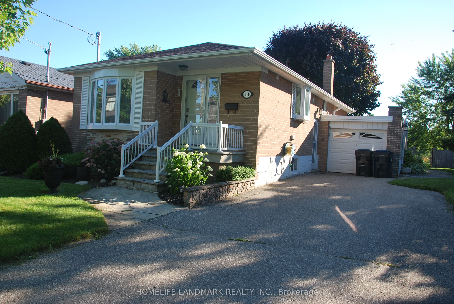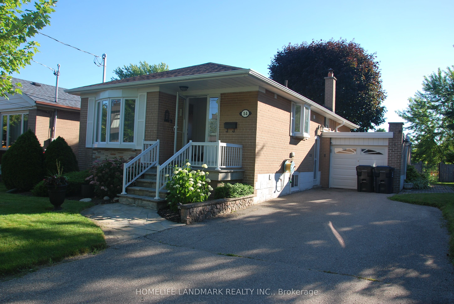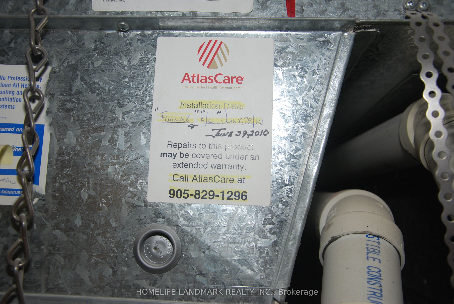$988,000
Available - For Sale
Listing ID: E8488080
14 Cavehill Cres , Toronto, M1R 4P9, Ontario
| This Immaculate renovated bungalow is located in a safe and quiet neighborhood with backyard walk-out into the Terraview Park/Taylor-Massey Crk. Perfectly positioned near highways 401 and 404, easy access to shopping, transit, Fairview Mall, Parkway Mall, and is just 2 minutes from a bus stop to Victoria Park station. Additionally, it is close to schools and colleges. Whole house is newly painted. LED Pot lights through out. Hardwood floor on main floor. Keyless entry locks to all interior and exterior doors. Bay windows in living room and kitchen. Separate entrance to finished basement suite with 2 bdrm, 2 bthr and kitchen. Ready for generating a basement suite rental income. Main floor walk out to backyard cedar deck. Large garden shed. Beautifully landscaped front and back yard. Cold storage room in basement. Listing Agent and Seller does not warrant legal retrofit status of the basement suite. |
| Extras: 2 stoves, 2 fridges, 1 dishwasher, 1 washer, 1 dryer. AC 1 yo; roof 2018; driveway 3 yo; furnace motor 2 yo. |
| Price | $988,000 |
| Taxes: | $4230.84 |
| DOM | 8 |
| Occupancy by: | Vacant |
| Address: | 14 Cavehill Cres , Toronto, M1R 4P9, Ontario |
| Lot Size: | 53.06 x 98.11 (Feet) |
| Acreage: | < .50 |
| Directions/Cross Streets: | Victoria Park/ Pharmacy |
| Rooms: | 6 |
| Rooms +: | 3 |
| Bedrooms: | 3 |
| Bedrooms +: | 2 |
| Kitchens: | 1 |
| Kitchens +: | 1 |
| Family Room: | N |
| Basement: | Fin W/O |
| Approximatly Age: | 51-99 |
| Property Type: | Detached |
| Style: | Bungalow |
| Exterior: | Brick |
| Garage Type: | Attached |
| (Parking/)Drive: | Private |
| Drive Parking Spaces: | 6 |
| Pool: | None |
| Other Structures: | Garden Shed |
| Approximatly Age: | 51-99 |
| Approximatly Square Footage: | 1100-1500 |
| Property Features: | Lake/Pond, Public Transit |
| Fireplace/Stove: | N |
| Heat Source: | Gas |
| Heat Type: | Forced Air |
| Central Air Conditioning: | Central Air |
| Laundry Level: | Lower |
| Sewers: | Sewers |
| Water: | Municipal |
| Utilities-Cable: | A |
| Utilities-Hydro: | Y |
| Utilities-Sewers: | Y |
| Utilities-Gas: | Y |
| Utilities-Municipal Water: | Y |
| Utilities-Telephone: | A |
$
%
Years
This calculator is for demonstration purposes only. Always consult a professional
financial advisor before making personal financial decisions.
| Although the information displayed is believed to be accurate, no warranties or representations are made of any kind. |
| HOMELIFE LANDMARK REALTY INC. |
|
|

Edin Taravati
Sales Representative
Dir:
647-233-7778
Bus:
905-305-1600
| Book Showing | Email a Friend |
Jump To:
At a Glance:
| Type: | Freehold - Detached |
| Area: | Toronto |
| Municipality: | Toronto |
| Neighbourhood: | Wexford-Maryvale |
| Style: | Bungalow |
| Lot Size: | 53.06 x 98.11(Feet) |
| Approximate Age: | 51-99 |
| Tax: | $4,230.84 |
| Beds: | 3+2 |
| Baths: | 4 |
| Fireplace: | N |
| Pool: | None |
Locatin Map:
Payment Calculator:

