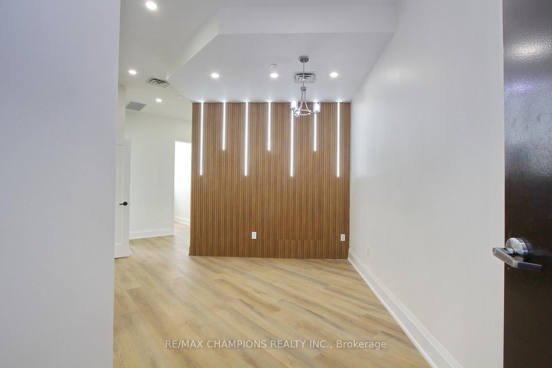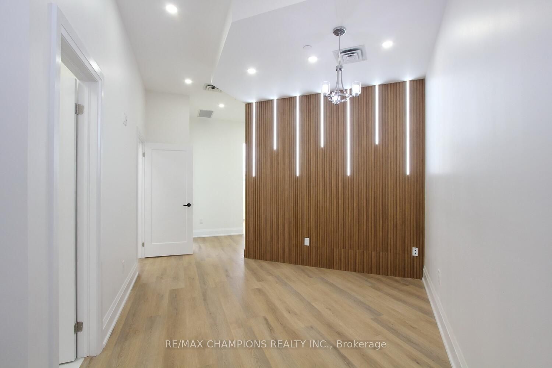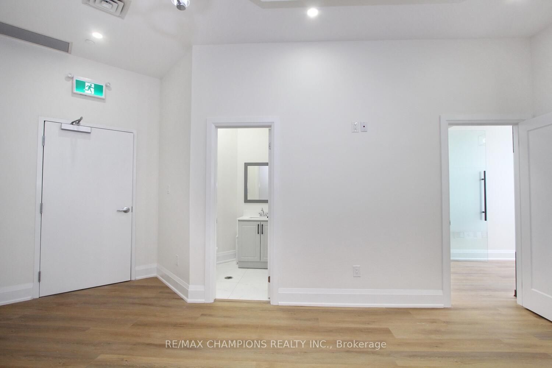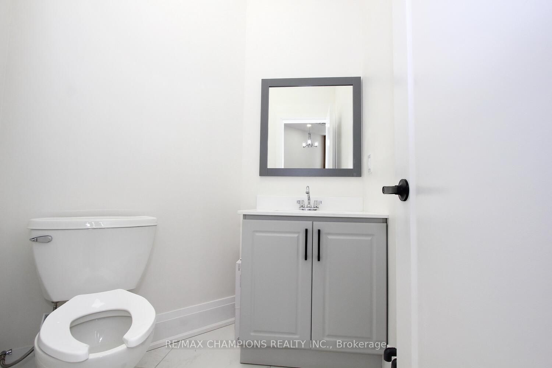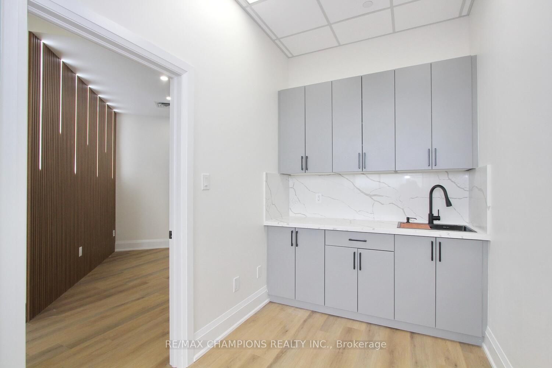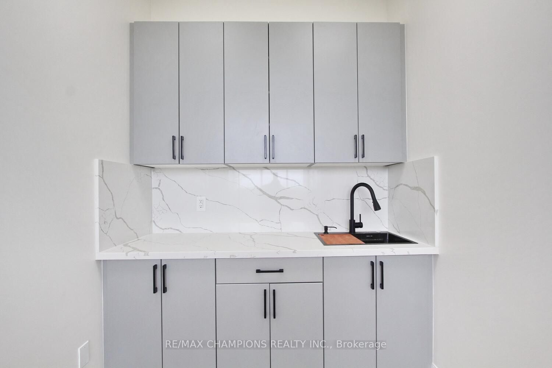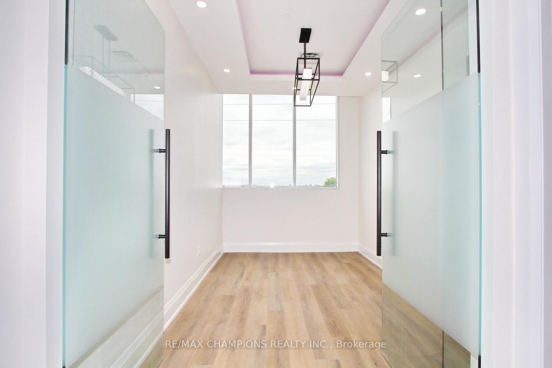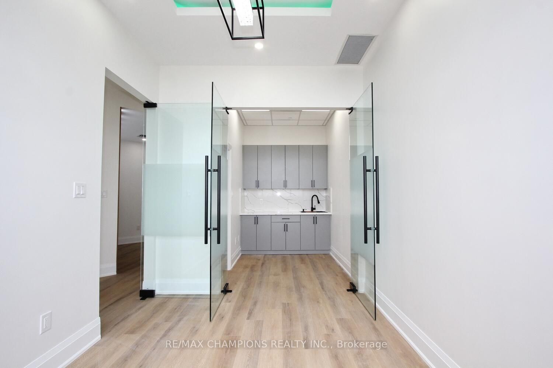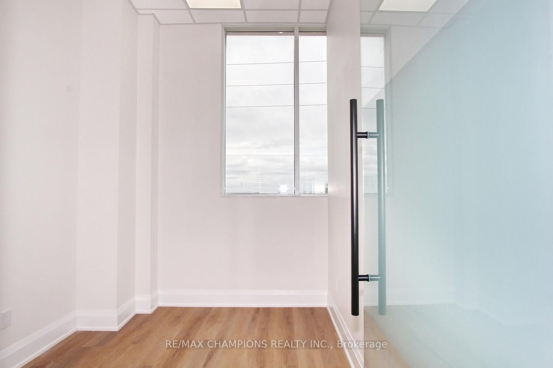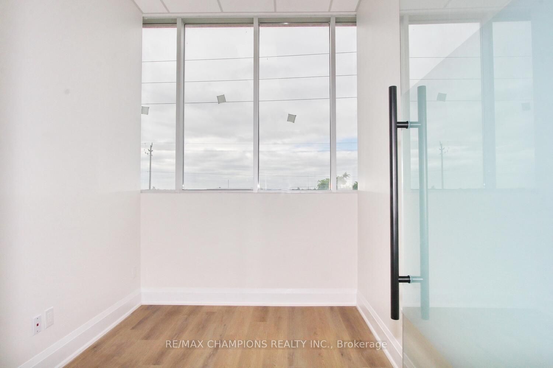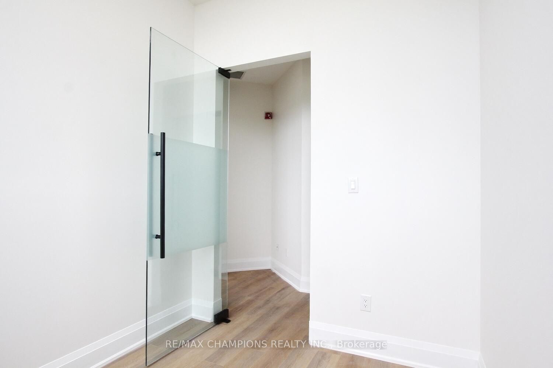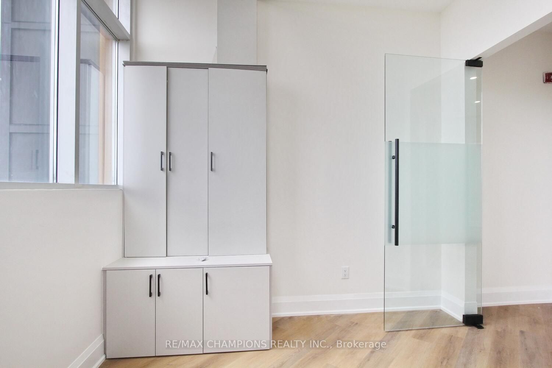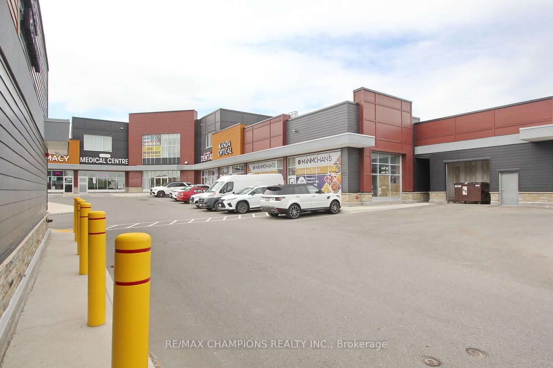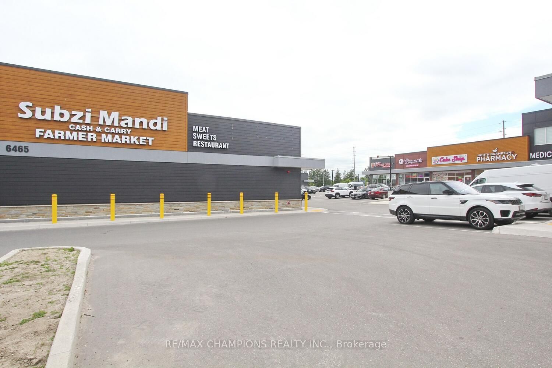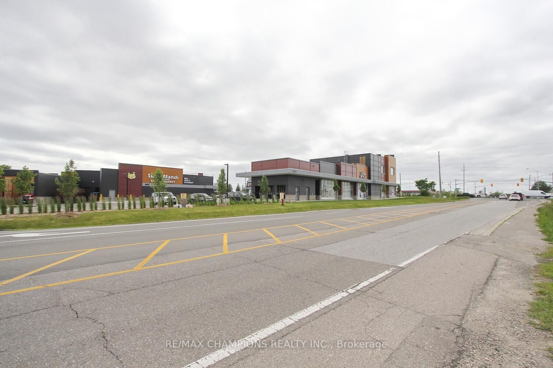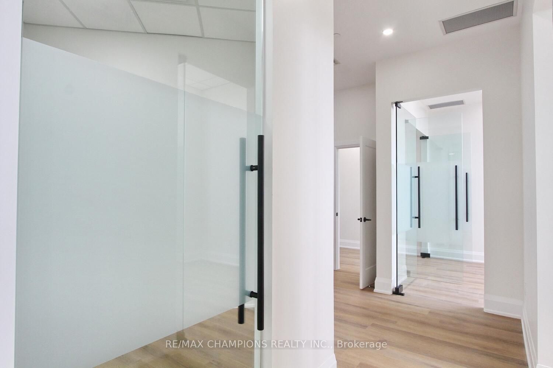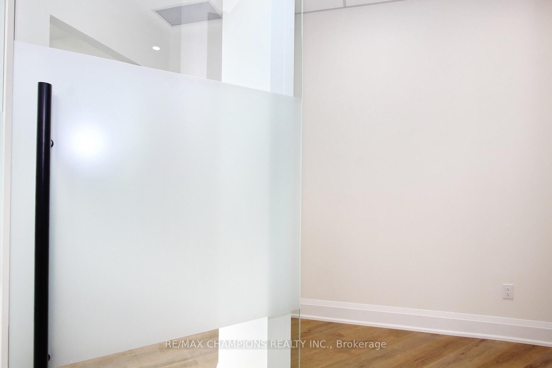$789,900
Available - For Sale
Listing ID: W8485896
6475 mayfield Rd , Unit 205, Brampton, L6P 0H9, Ontario
| brand new 970 sqft Unit For at Square Mayfield Arcadium Center located on the South West Corner Of Mayfield Rd & Goreway Dr. Located On The Second Floor, this unit features 5 Offices approved by the city of Brampton and all inspection completed. Includes a spacious Board room , washroom & Kitchen, and 4 Offices with large windows. Based in a very busy plaza, with Many Triple A tenants, prestigious businesses and Surrounded By Dense Residential Area. Elevator Access For Second Floor. The Unit Can Be Used For Professional Offices Such As; Mortgage Brokers, Employment agencies, Real Estate offices, Dispatch, Law/Immigration offices, Courier Service, Coaching, accounting , insurance offices & Many More Uses. Very unique location, Access to all major Highways and Ample parking.Extras:Professional Offices Only** Law Office, Real estate office, a |
| Extras: EXCELENT LOCATION TO STRAT YOUR OWNOR RELOCATE , Law Office, Real estate office, accounting office, Mortgage Office, Insurance Brokerage Office, Employment Office, Courier/Messenger Service, And Many More and Ample parking. |
| Price | $789,900 |
| Taxes: | $0.00 |
| Tax Type: | T.M.I. |
| Occupancy by: | Vacant |
| Address: | 6475 mayfield Rd , Unit 205, Brampton, L6P 0H9, Ontario |
| Apt/Unit: | 205 |
| Postal Code: | L6P 0H9 |
| Province/State: | Ontario |
| Directions/Cross Streets: | mayfield rd/gorway road |
| Category: | Office |
| Use: | Professional Office |
| Building Percentage: | N |
| Total Area: | 970.00 |
| Total Area Code: | Sq Ft |
| Office/Appartment Area: | 970 |
| Office/Appartment Area Code: | Sq Ft |
| Sprinklers: | N |
| Washrooms: | 1 |
| Heat Type: | Gas Forced Air Open |
| Central Air Conditioning: | Y |
| Elevator Lift: | Public |
| Water: | Municipal |
$
%
Years
This calculator is for demonstration purposes only. Always consult a professional
financial advisor before making personal financial decisions.
| Although the information displayed is believed to be accurate, no warranties or representations are made of any kind. |
| RE/MAX CHAMPIONS REALTY INC. |
|
|

Edin Taravati
Sales Representative
Dir:
647-233-7778
Bus:
905-305-1600
| Virtual Tour | Book Showing | Email a Friend |
Jump To:
At a Glance:
| Type: | Com - Office |
| Area: | Peel |
| Municipality: | Brampton |
| Neighbourhood: | Vales of Castlemore North |
| Baths: | 1 |
Locatin Map:
Payment Calculator:

