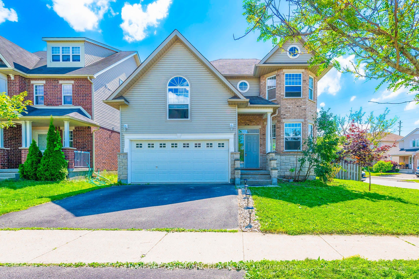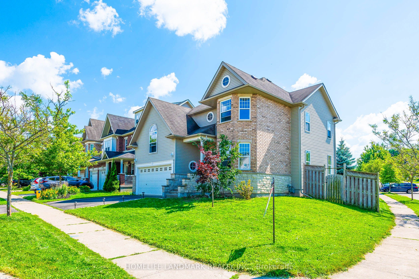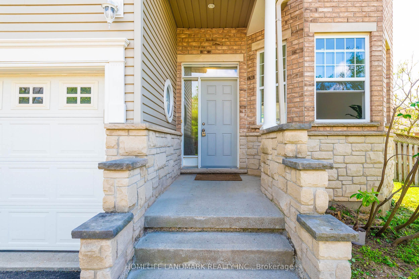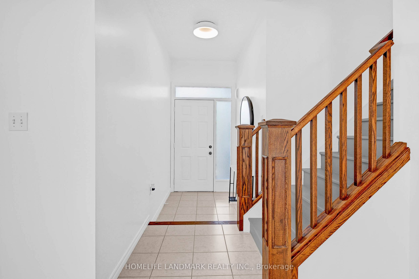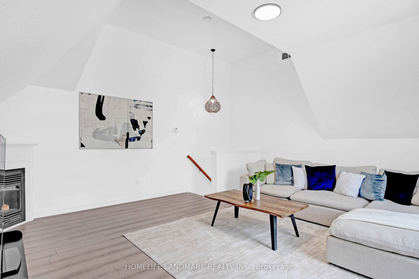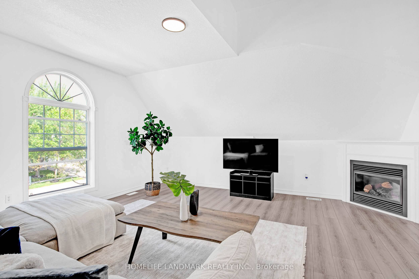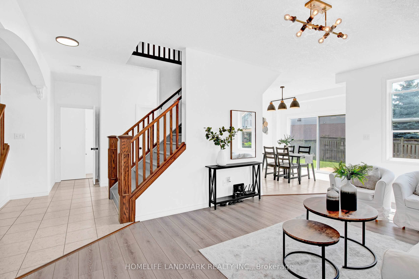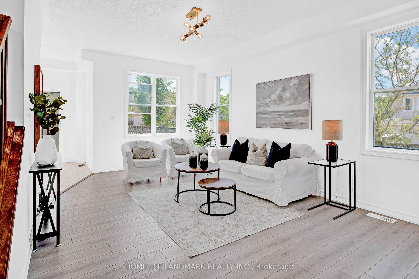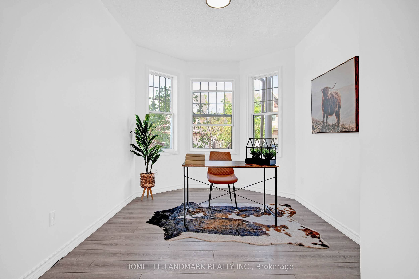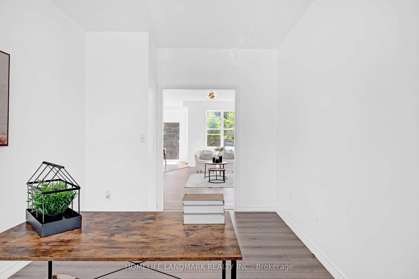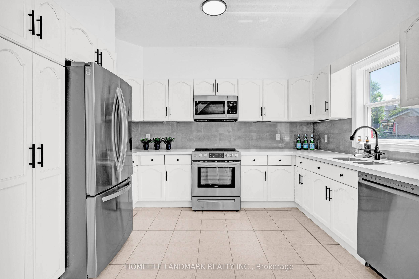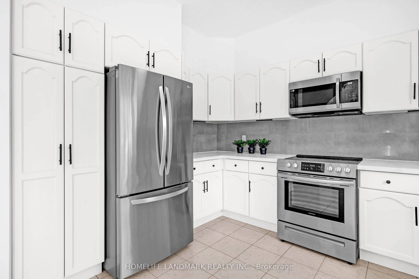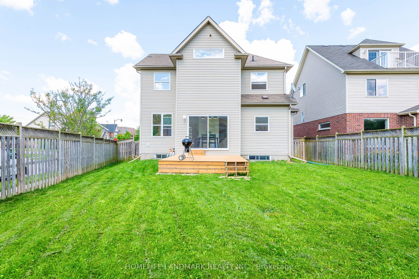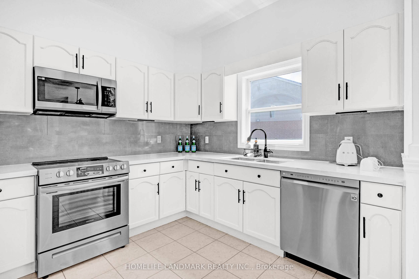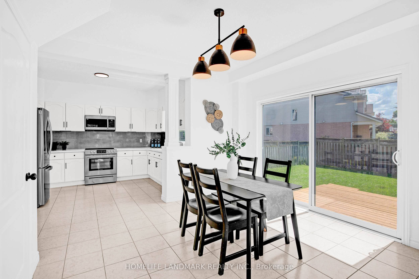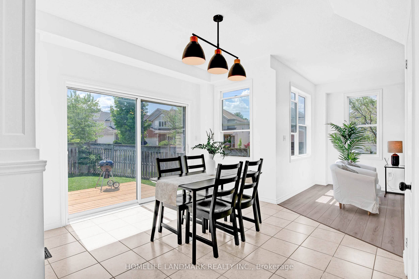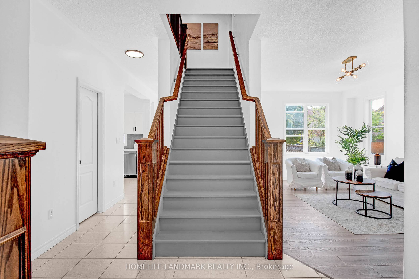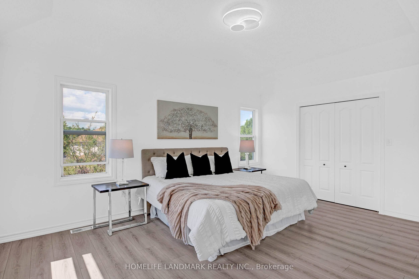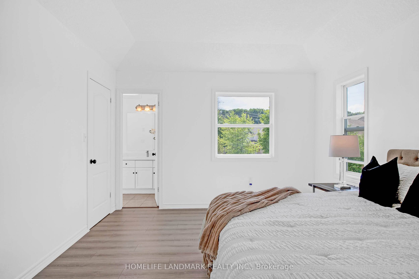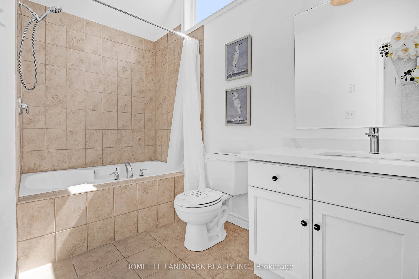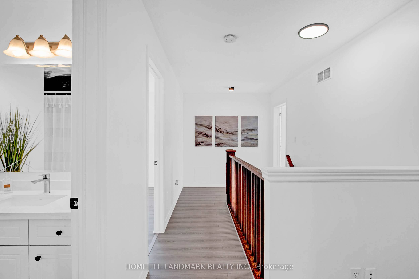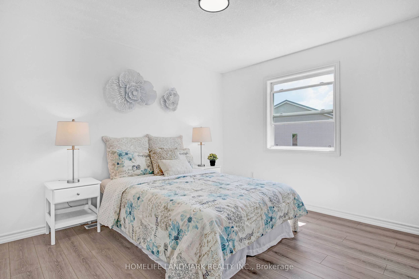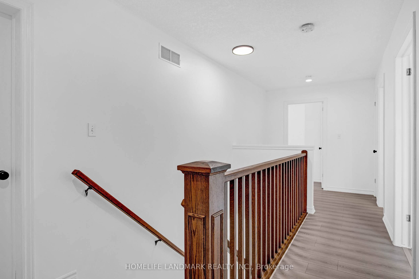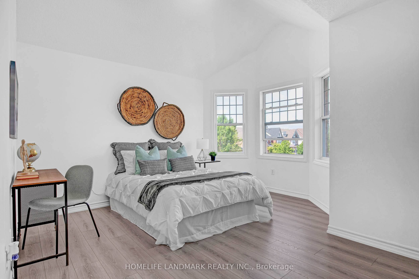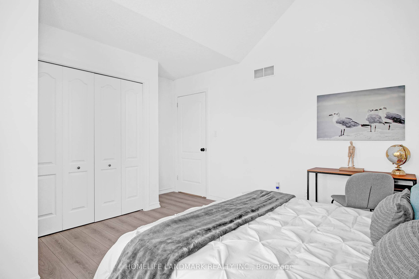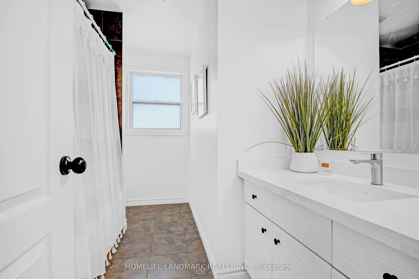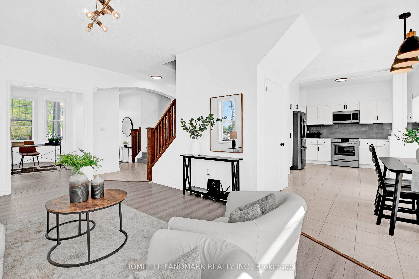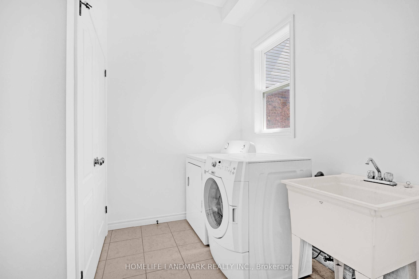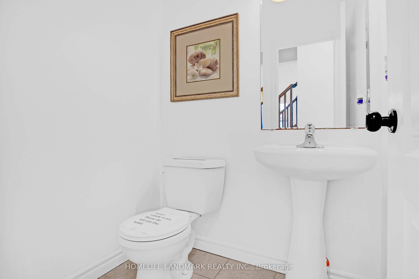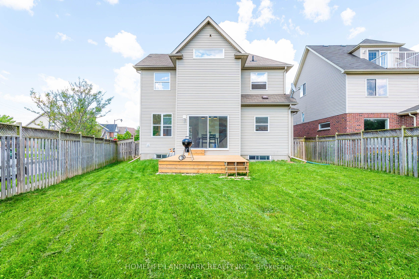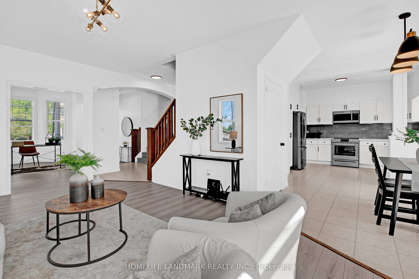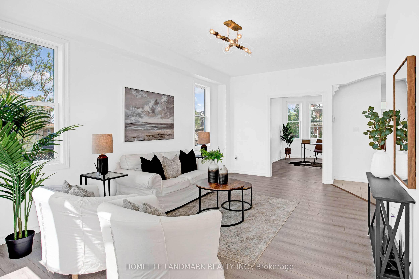$968,800
Available - For Sale
Listing ID: X8478146
741 Lucerne Ave , Waterloo, N2T 2Y4, Ontario
| Discover your dream home In the heart of Waterloo! Located at Clair Hills community, built in 2007, 2129 sq ft, 3000+ sq ft using area included basement. Close to parks, walking trails, and great schools! Spacious 3 bedrooms.The separate stairs to the left lead up to an amazing room with a fireplace, separated from the bedroom area. can be used as 4th bdrm,3 bathrooms and a double car garage. A practical floor plan (see attachment) A large formal dining room (sitting room) is placed at the front of the home, which can also be used as an office! A large concept space featuring a living room and breakfast space. Upstairs bring you up to the 3-bedroom area. The master bedroom has a big window that let in wonderful sunlight with a private bath. more updated in May 2024. note: The material of stairs are hardwood same as the handrail , easy to change the wood colour if you want. |
| Extras: kitchen and washrooms feature granite counter tops ( 2024.05) , appliances replaced 2023, new flooring (2024.05), new painting (2024.05), and new furnace (2024.02). an air filter system (2023) and a softener, new patio (2024.05) |
| Price | $968,800 |
| Taxes: | $5298.37 |
| Assessment Year: | 2023 |
| DOM | 5 |
| Occupancy by: | Owner |
| Address: | 741 Lucerne Ave , Waterloo, N2T 2Y4, Ontario |
| Lot Size: | 56.86 x 108.27 (Feet) |
| Acreage: | < .50 |
| Directions/Cross Streets: | Interlaken Dr/Lucerne |
| Rooms: | 12 |
| Bedrooms: | 4 |
| Bedrooms +: | |
| Kitchens: | 1 |
| Family Room: | Y |
| Basement: | Full |
| Approximatly Age: | 16-30 |
| Property Type: | Detached |
| Style: | 2-Storey |
| Exterior: | Brick, Vinyl Siding |
| Garage Type: | Built-In |
| (Parking/)Drive: | Private |
| Drive Parking Spaces: | 2 |
| Pool: | None |
| Approximatly Age: | 16-30 |
| Approximatly Square Footage: | 2000-2500 |
| Property Features: | Fenced Yard, Park, School |
| Fireplace/Stove: | Y |
| Heat Source: | Gas |
| Heat Type: | Forced Air |
| Central Air Conditioning: | Central Air |
| Sewers: | Sewers |
| Water: | Municipal |
$
%
Years
This calculator is for demonstration purposes only. Always consult a professional
financial advisor before making personal financial decisions.
| Although the information displayed is believed to be accurate, no warranties or representations are made of any kind. |
| HOMELIFE LANDMARK REALTY INC. |
|
|

Edin Taravati
Sales Representative
Dir:
647-233-7778
Bus:
905-305-1600
| Virtual Tour | Book Showing | Email a Friend |
Jump To:
At a Glance:
| Type: | Freehold - Detached |
| Area: | Waterloo |
| Municipality: | Waterloo |
| Style: | 2-Storey |
| Lot Size: | 56.86 x 108.27(Feet) |
| Approximate Age: | 16-30 |
| Tax: | $5,298.37 |
| Beds: | 4 |
| Baths: | 3 |
| Fireplace: | Y |
| Pool: | None |
Locatin Map:
Payment Calculator:

