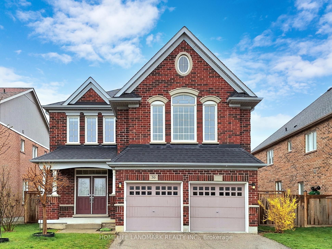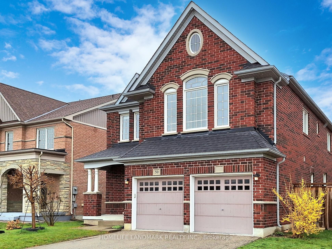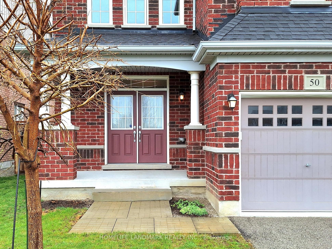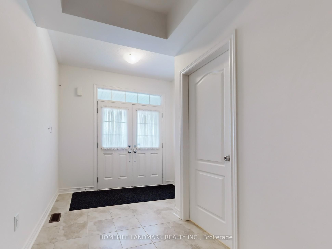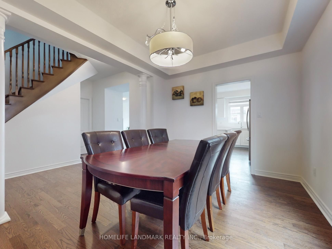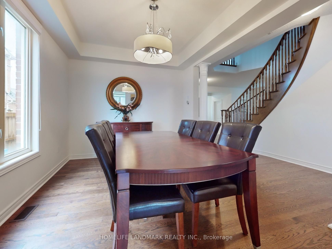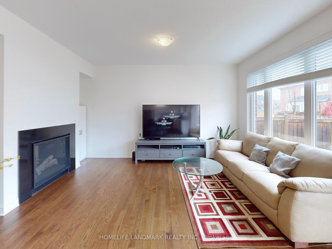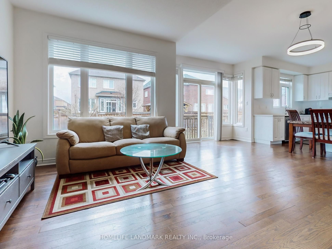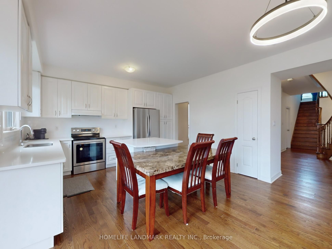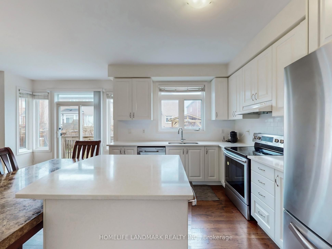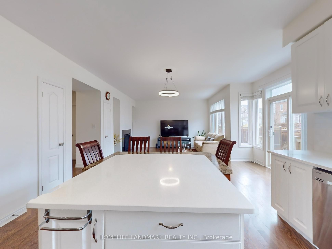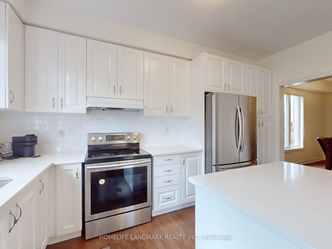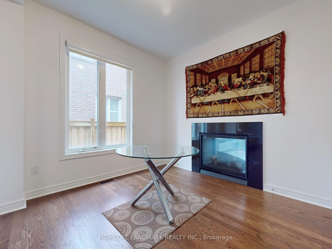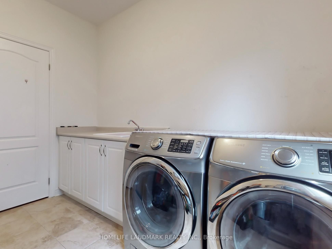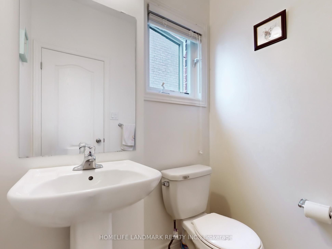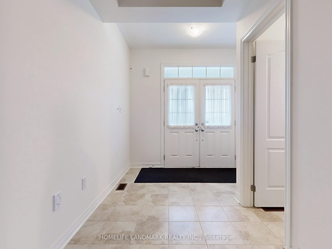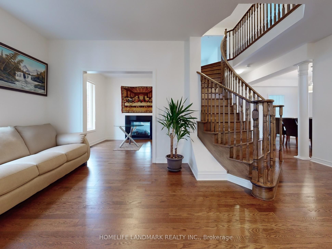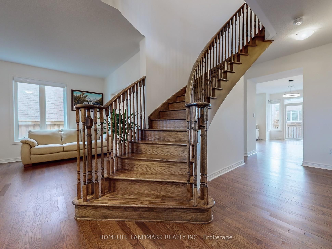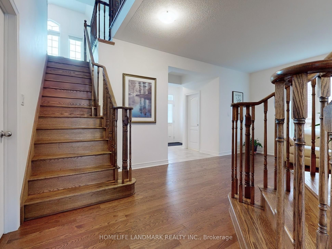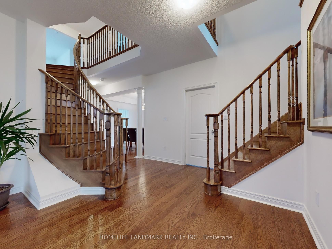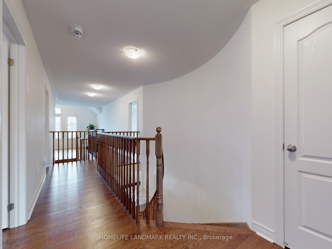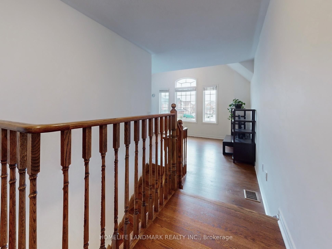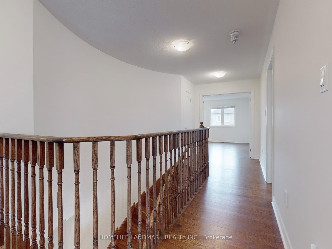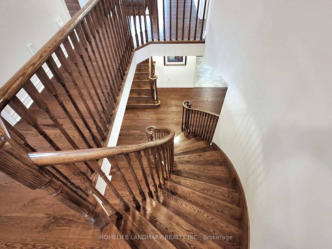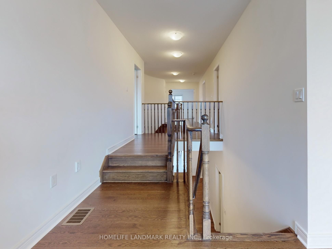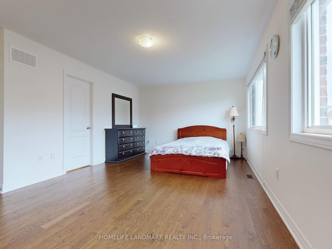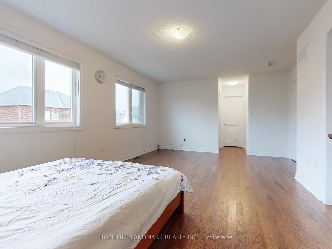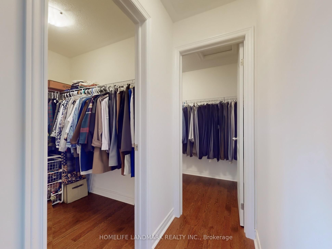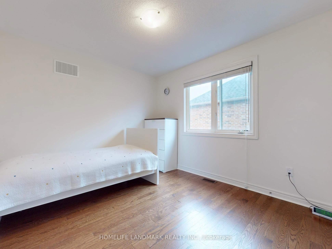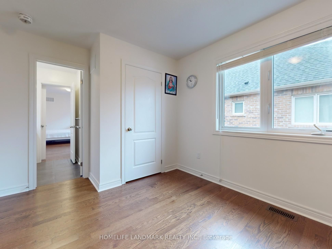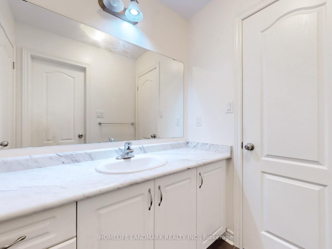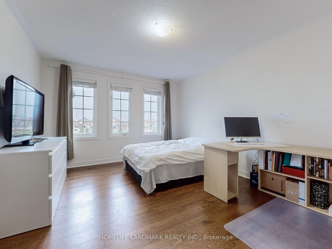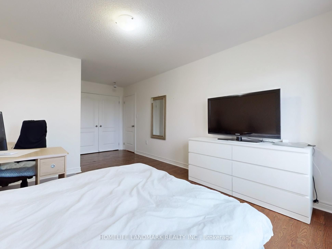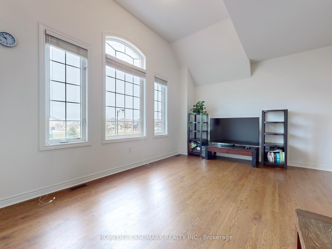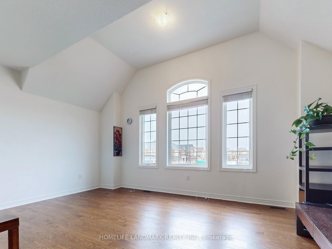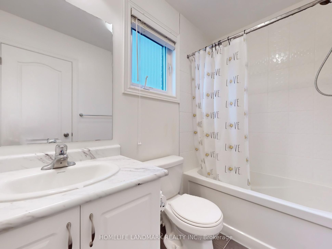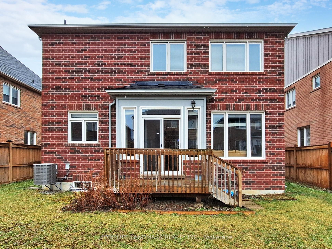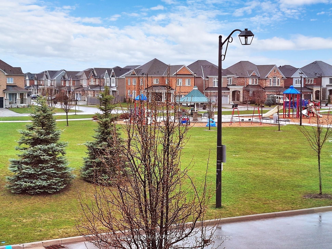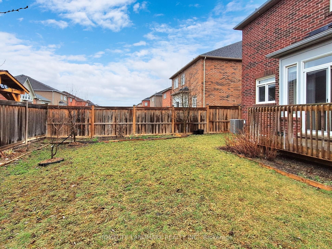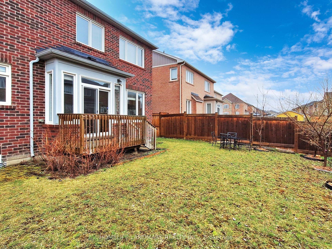$1,410,000
Available - For Sale
Listing ID: N8480218
50 Citrine Dr , Bradford West Gwillimbury, L3Z 0T5, Ontario
| amous Builder, Great Gulf Designed 8 Year Old House On A Quiet Neighborhood in Summerlyn Village. Very Spacious And Great Layout! Total Size Above Grade 3,185 sqft(As Per Mpac), 9 Ft Smooth Finished Ceiling. Family Room with a double sided fireplace sharing with a Library Room. Gorgeous Hardwood Floors Throughout in main and 2nd floor. Double Oak staircases to 2nd floor. Panoramic View Overlooking Isabella Park in south. Minutes Distance To Go*Station, Easy Access To Hwy 400 And Hwy 404. Close To Schools, Parks, Library, Community Centre, Walking Distance to Trails. |
| Extras: S/S Fridge, New S/S B/I DW(as-is), Washer/Dryer, S/S Stove, All Window Coverings, All Elfs, Central Vac. Double-sided Fireplace |
| Price | $1,410,000 |
| Taxes: | $7208.22 |
| DOM | 4 |
| Occupancy by: | Owner |
| Address: | 50 Citrine Dr , Bradford West Gwillimbury, L3Z 0T5, Ontario |
| Lot Size: | 49.87 x 114.83 (Feet) |
| Directions/Cross Streets: | Langford Blvd/Citrine Dr |
| Rooms: | 12 |
| Bedrooms: | 4 |
| Bedrooms +: | 1 |
| Kitchens: | 1 |
| Family Room: | Y |
| Basement: | Full, Unfinished |
| Approximatly Age: | 6-15 |
| Property Type: | Detached |
| Style: | 2-Storey |
| Exterior: | Brick |
| Garage Type: | Built-In |
| (Parking/)Drive: | Private |
| Drive Parking Spaces: | 3 |
| Pool: | None |
| Approximatly Age: | 6-15 |
| Approximatly Square Footage: | 3000-3500 |
| Fireplace/Stove: | Y |
| Heat Source: | Gas |
| Heat Type: | Forced Air |
| Central Air Conditioning: | Central Air |
| Laundry Level: | Main |
| Sewers: | Sewers |
| Water: | Municipal |
| Utilities-Cable: | Y |
| Utilities-Hydro: | Y |
| Utilities-Sewers: | Y |
| Utilities-Gas: | Y |
| Utilities-Municipal Water: | Y |
| Utilities-Telephone: | A |
$
%
Years
This calculator is for demonstration purposes only. Always consult a professional
financial advisor before making personal financial decisions.
| Although the information displayed is believed to be accurate, no warranties or representations are made of any kind. |
| HOMELIFE LANDMARK REALTY INC. |
|
|

Edin Taravati
Sales Representative
Dir:
647-233-7778
Bus:
905-305-1600
| Virtual Tour | Book Showing | Email a Friend |
Jump To:
At a Glance:
| Type: | Freehold - Detached |
| Area: | Simcoe |
| Municipality: | Bradford West Gwillimbury |
| Neighbourhood: | Bradford |
| Style: | 2-Storey |
| Lot Size: | 49.87 x 114.83(Feet) |
| Approximate Age: | 6-15 |
| Tax: | $7,208.22 |
| Beds: | 4+1 |
| Baths: | 4 |
| Fireplace: | Y |
| Pool: | None |
Locatin Map:
Payment Calculator:

