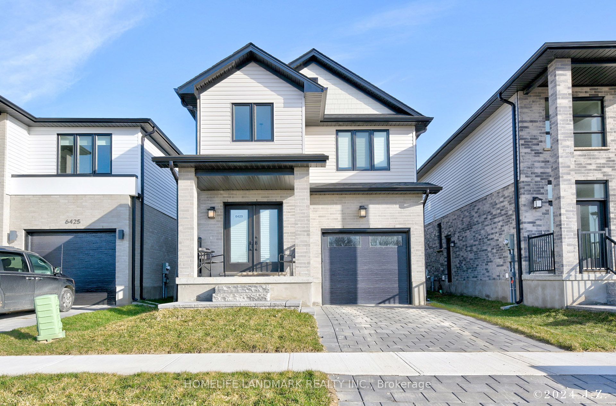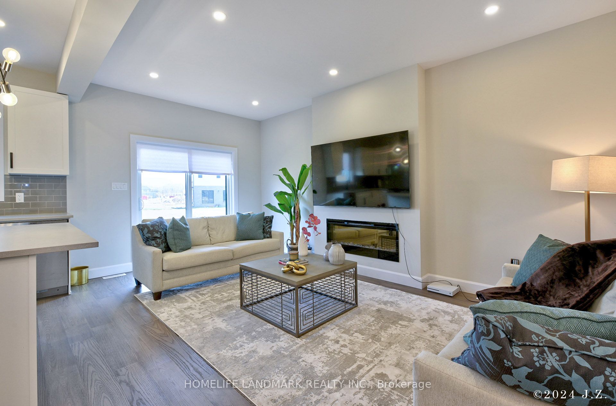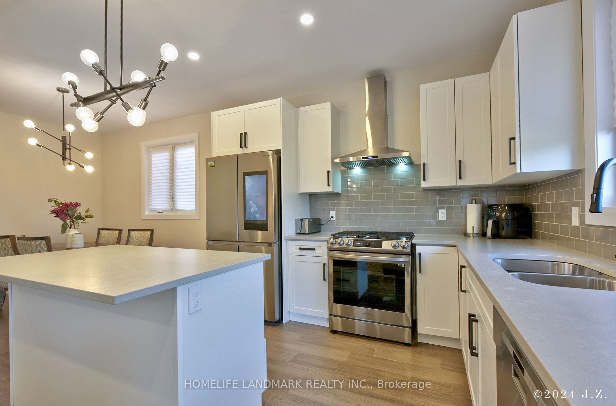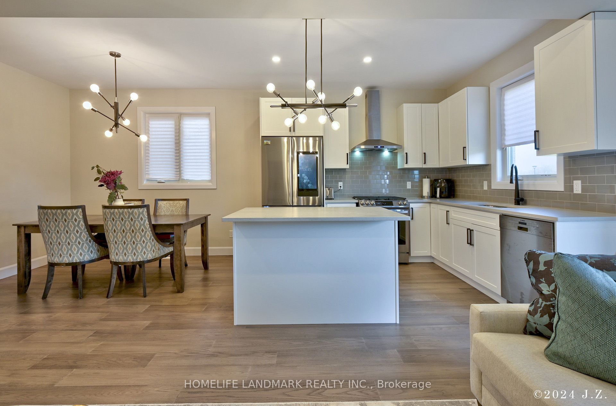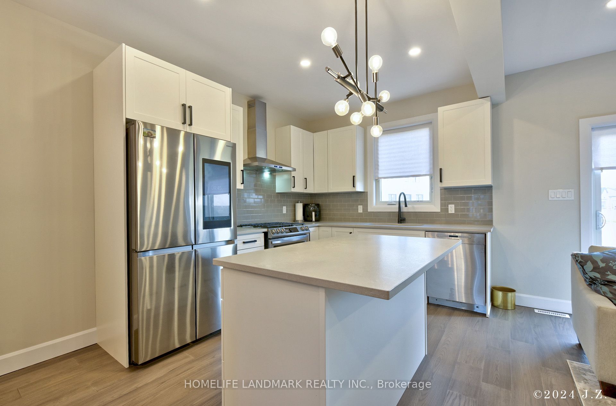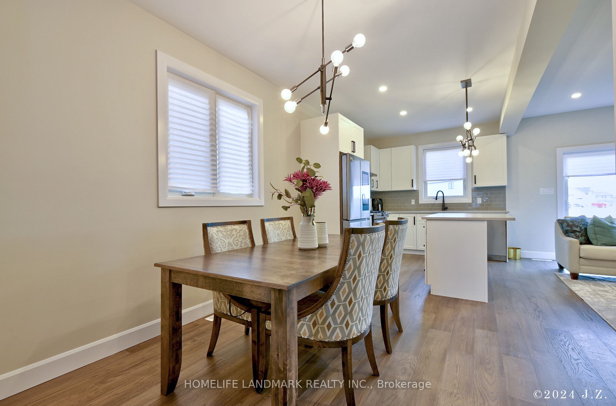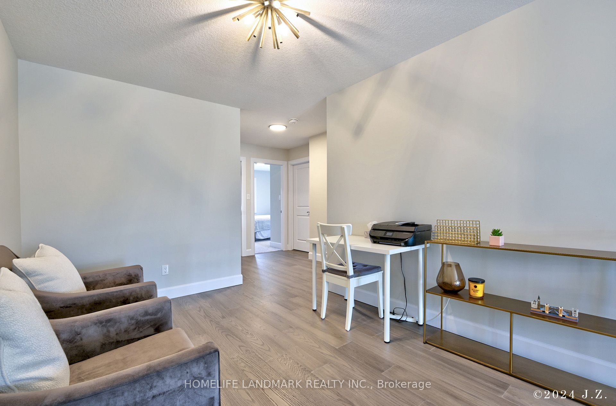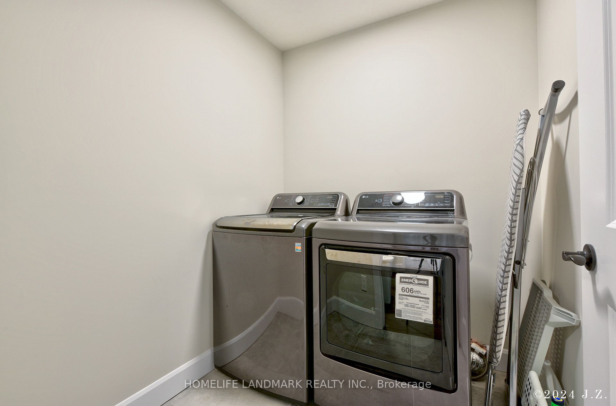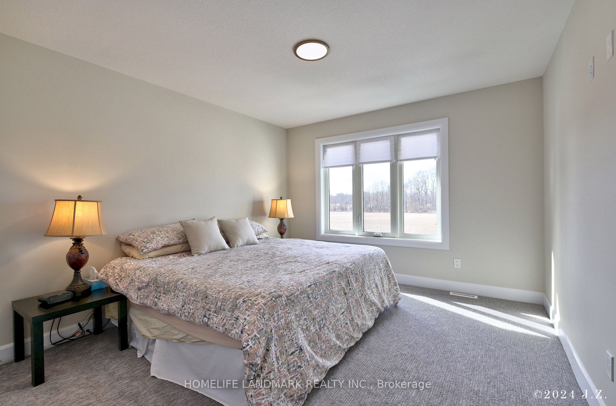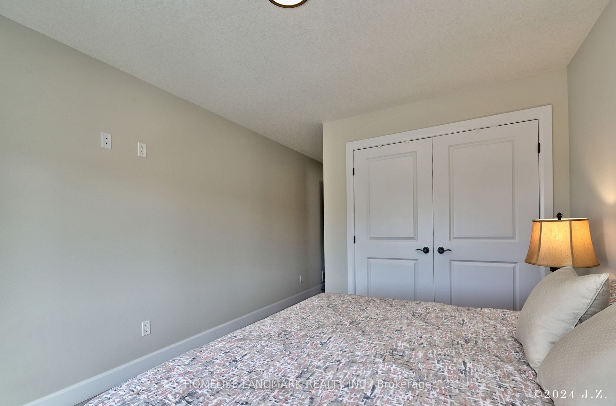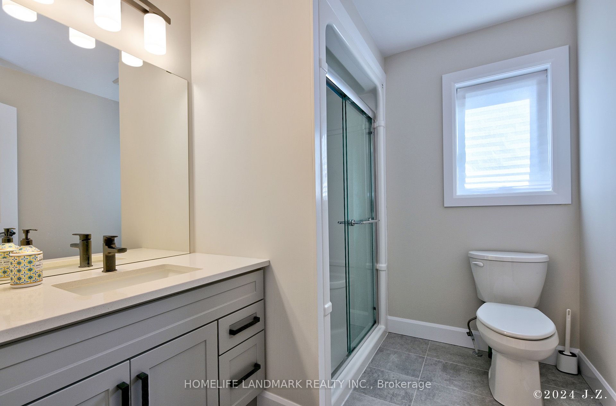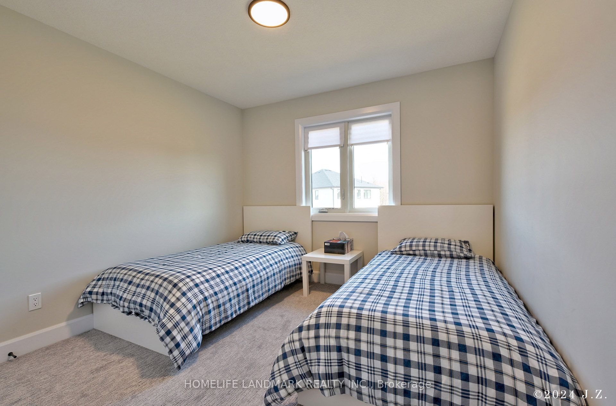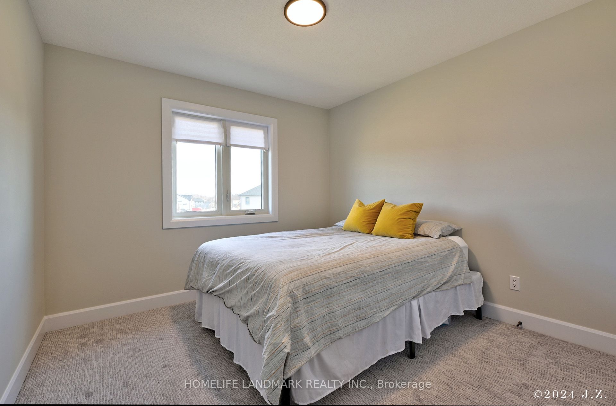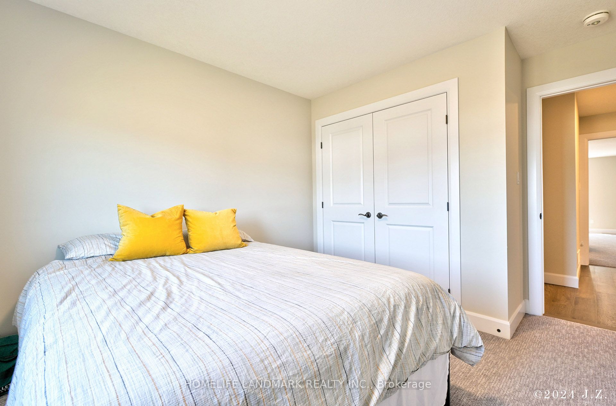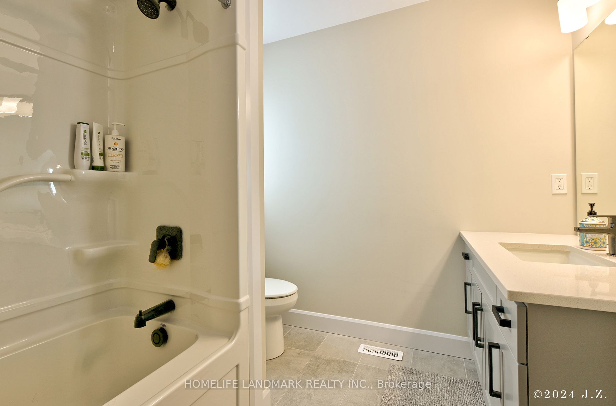$749,000
Available - For Sale
Listing ID: X8471424
6429 Royal Magnolia Ave , London, N6P 1H5, Ontario
| You Are Invited To See This Beautiful, Moving Ready Birchwood Detached Home Built In 2023, located in Highly Desirable Magnolia Fields Of Charming Lambeth In London With Easy Access To All Amenities 402 & 401. Upon Entry, A Grand Open -To -Above Foyer Fills The Space With Natural Light And Open Concept Lay Out With Modern ,Upgraded Kitchen With Stainless Steel Appliances, Quarts Counter Top, White Cabinets and Centre Island. Dining & Living Areas With Gleaming Harwood Flooring , Natural Bright Light, Spot Lights With Cozy Fire Place. The Primary Bedroom Comes With Own Ensuite, Closet & Windows And Two Spacious Bright Bedrooms & Laundry Is Located In Second Floor For Your Convenience. Basement Is Finished With Separate Side Entrance, 4 Pc Bath, Above Ground Windows & Opportunity To Install Stove To Make A Kitchen In The Basement. |
| Extras: Washer & Dryer And S/S Fridge, S/S Stove & Dishwasher |
| Price | $749,000 |
| Taxes: | $0.00 |
| DOM | 6 |
| Occupancy by: | Owner |
| Address: | 6429 Royal Magnolia Ave , London, N6P 1H5, Ontario |
| Lot Size: | 30.02 x 114.83 (Feet) |
| Directions/Cross Streets: | Royal Magnolia Ave & Campbell Street North |
| Rooms: | 10 |
| Bedrooms: | 3 |
| Bedrooms +: | |
| Kitchens: | 1 |
| Family Room: | N |
| Basement: | Finished, Sep Entrance |
| Approximatly Age: | New |
| Property Type: | Detached |
| Style: | 2-Storey |
| Exterior: | Brick, Vinyl Siding |
| Garage Type: | Attached |
| (Parking/)Drive: | Private |
| Drive Parking Spaces: | 1 |
| Pool: | None |
| Approximatly Age: | New |
| Fireplace/Stove: | Y |
| Heat Source: | Gas |
| Heat Type: | Forced Air |
| Central Air Conditioning: | Central Air |
| Laundry Level: | Upper |
| Sewers: | Sewers |
| Water: | Municipal |
$
%
Years
This calculator is for demonstration purposes only. Always consult a professional
financial advisor before making personal financial decisions.
| Although the information displayed is believed to be accurate, no warranties or representations are made of any kind. |
| HOMELIFE LANDMARK REALTY INC. |
|
|

Edin Taravati
Sales Representative
Dir:
647-233-7778
Bus:
905-305-1600
| Virtual Tour | Book Showing | Email a Friend |
Jump To:
At a Glance:
| Type: | Freehold - Detached |
| Area: | Middlesex |
| Municipality: | London |
| Style: | 2-Storey |
| Lot Size: | 30.02 x 114.83(Feet) |
| Approximate Age: | New |
| Beds: | 3 |
| Baths: | 4 |
| Fireplace: | Y |
| Pool: | None |
Locatin Map:
Payment Calculator:

