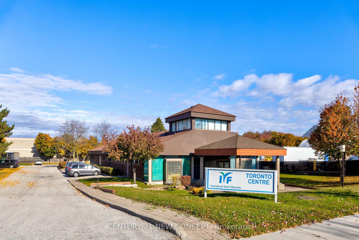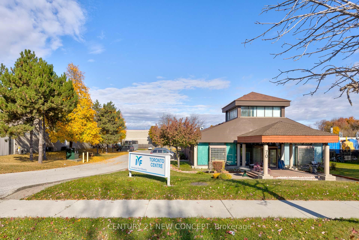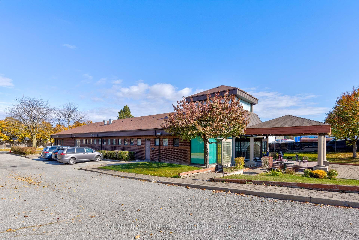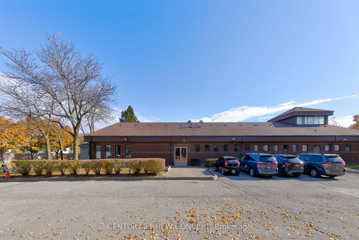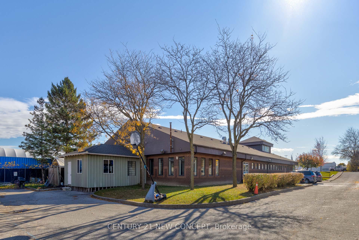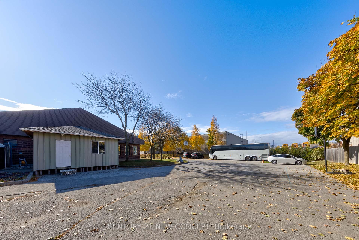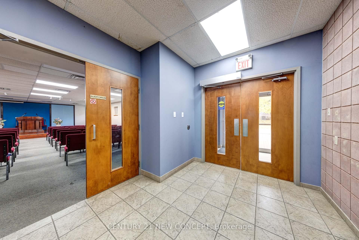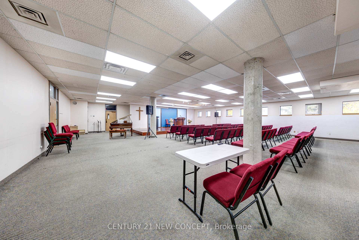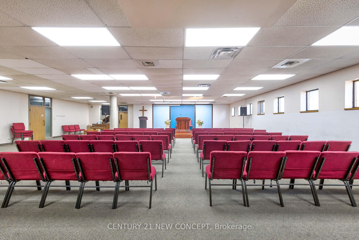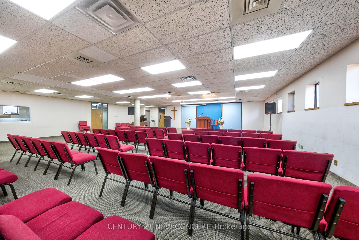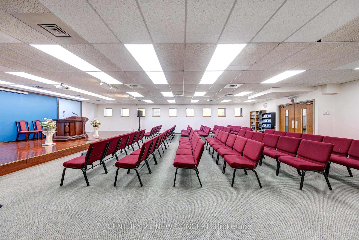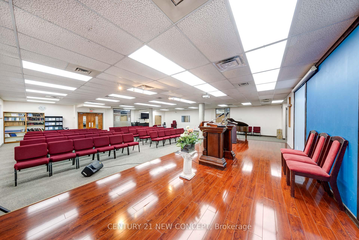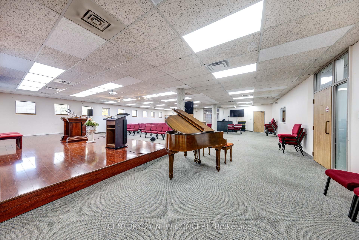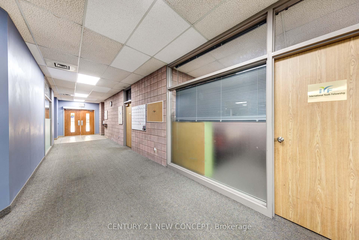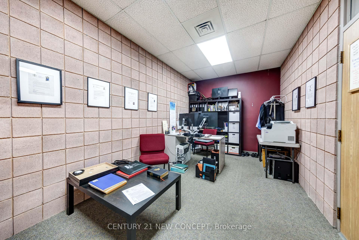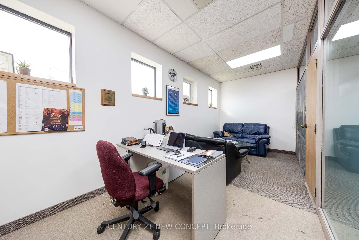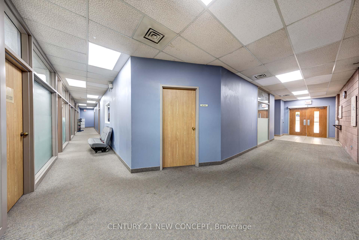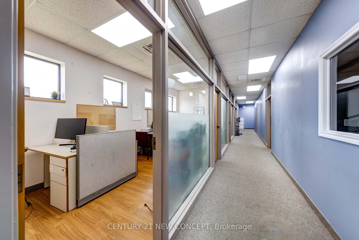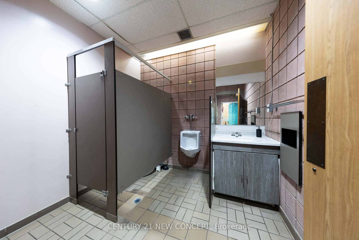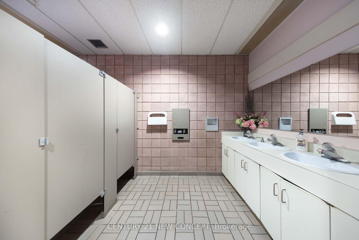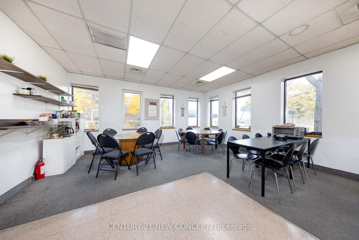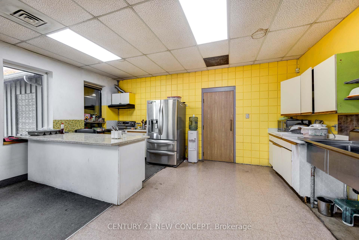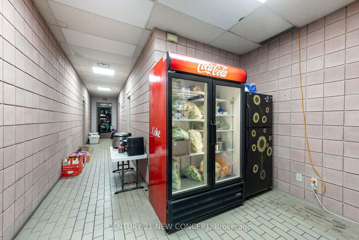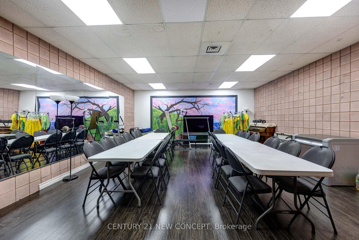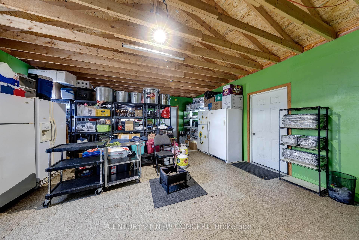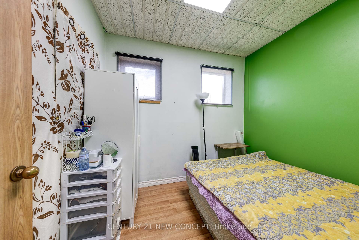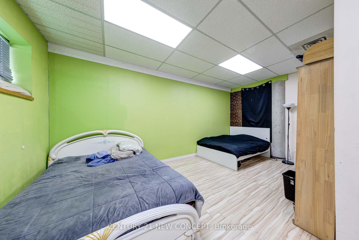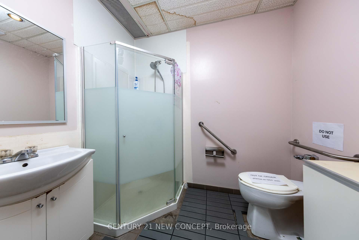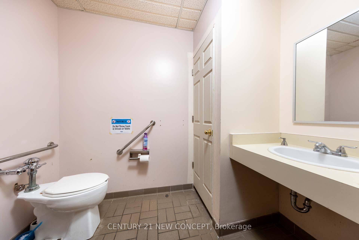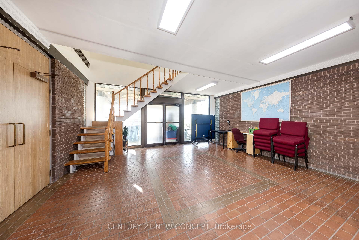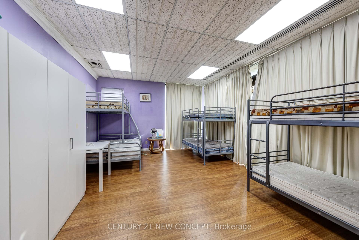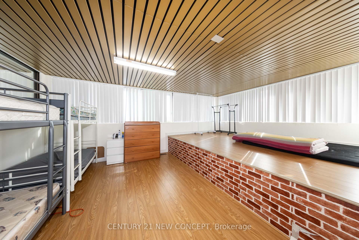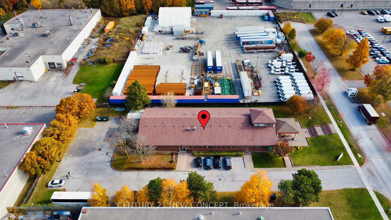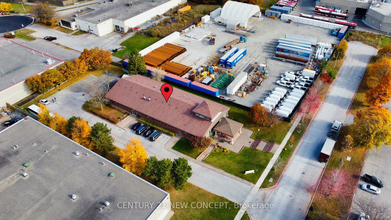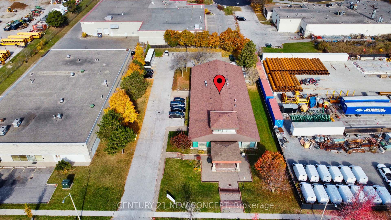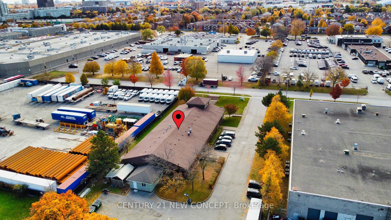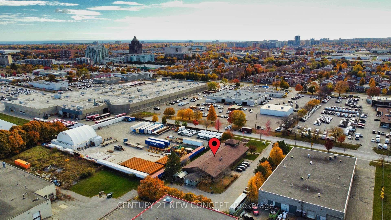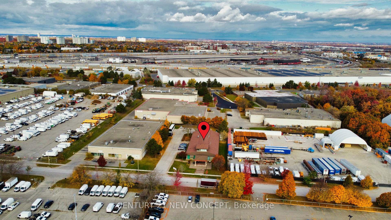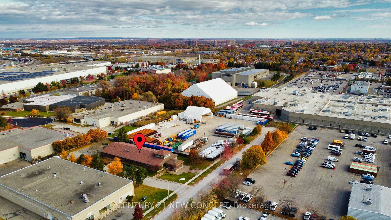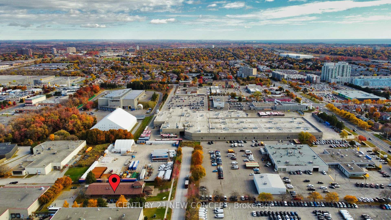$6,800,000
Available - For Sale
Listing ID: E9752060
70 Mcgriskin Road , Toronto, M1S 5C5, Toronto
| Welcome To This Exceptional And Versatile Property, Currently Use As Worship (Zoning E), Various Possibilities In Commercial/Industrial Desirable Use In The Desirable Agincourt In Toronto. This Rare Building And Land Over 1.07Acres Lot Features 8550 Sqft Office Space, Meeting Rooms, Washrooms, Office, Storage, Fellowship Hall With Access To Kitchen. Buyer To Conduct Their Own Due Diligence Are a Measurements And Development Potential. The Property Sold With No Representations Or Warranties. Potential Use Include Storage, Workshop, Industrial Sales, Laboratory, Manufacturing And Warehouse. Close Access To Highway 401 And Public Transit, This Property Offers Excellent Accessibility For Visitors And Ample On-Site Parking. |
| Price | $6,800,000 |
| Taxes: | $11973.94 |
| Tax Type: | Annual |
| Occupancy: | Owner |
| Address: | 70 Mcgriskin Road , Toronto, M1S 5C5, Toronto |
| Postal Code: | M1S 5C5 |
| Province/State: | Toronto |
| Legal Description: | PARCEL 10-1, SECTION M1616 LOT 10 |
| Directions/Cross Streets: | SHEPPARD AVE E AND MARKHAM RD |
| Washroom Type | No. of Pieces | Level |
| Washroom Type 1 | 0 | |
| Washroom Type 2 | 0 | |
| Washroom Type 3 | 0 | |
| Washroom Type 4 | 0 | |
| Washroom Type 5 | 0 | |
| Washroom Type 6 | 0 | |
| Washroom Type 7 | 0 | |
| Washroom Type 8 | 0 | |
| Washroom Type 9 | 0 | |
| Washroom Type 10 | 0 |
| Category: | Office |
| Building Percentage: | T |
| Total Area: | 8550.00 |
| Total Area Code: | Square Feet |
| Office/Appartment Area: | 8550 |
| Office/Appartment Area Code: | Sq Ft |
| Financial Statement: | F |
| Chattels: | F |
| Sprinklers: | No |
| Washrooms: | 0 |
| Clear Height Feet: | 14 |
| Heat Type: | Gas Forced Air Open |
| Central Air Conditioning: | Partial |
$
%
Years
This calculator is for demonstration purposes only. Always consult a professional
financial advisor before making personal financial decisions.
| Although the information displayed is believed to be accurate, no warranties or representations are made of any kind. |
| CENTURY 21 NEW CONCEPT |
|
|

Edin Taravati
Sales Representative
Dir:
647-233-7778
Bus:
905-305-1600
| Virtual Tour | Book Showing | Email a Friend |
Jump To:
At a Glance:
| Type: | Com - Office |
| Area: | Toronto |
| Municipality: | Toronto E07 |
| Neighbourhood: | Agincourt South-Malvern West |
| Tax: | $11,973.94 |
| Fireplace: | N |
Locatin Map:
Payment Calculator:





