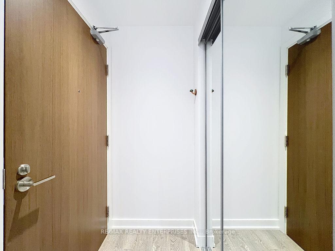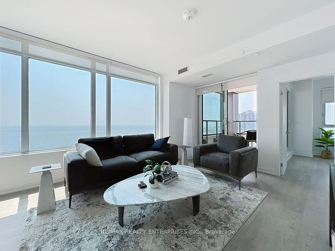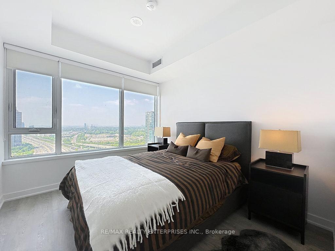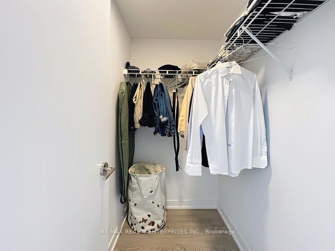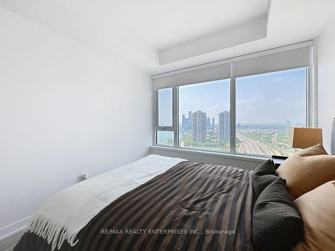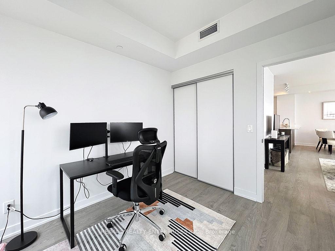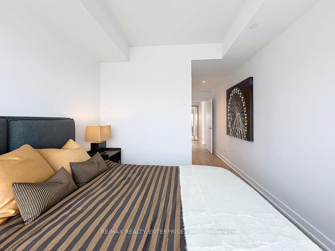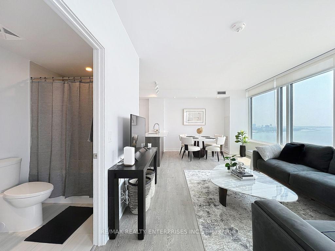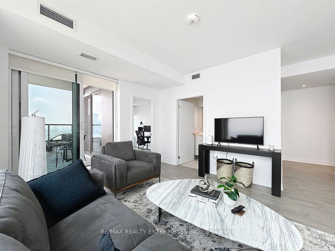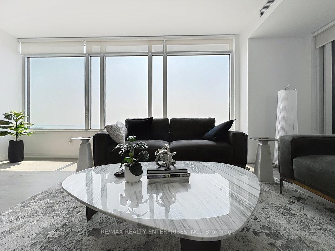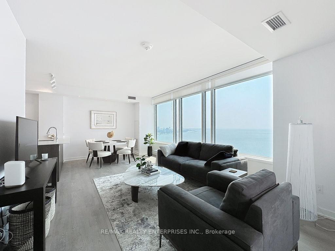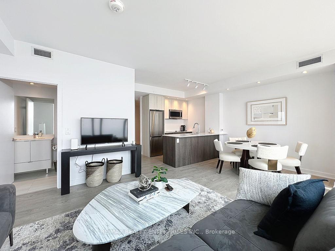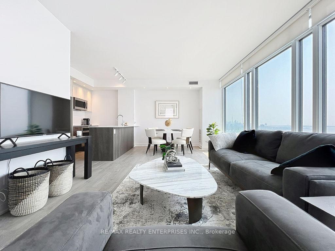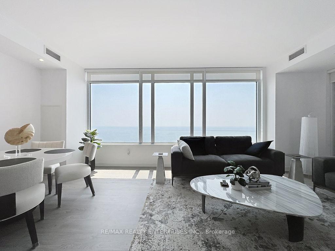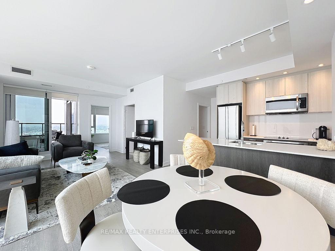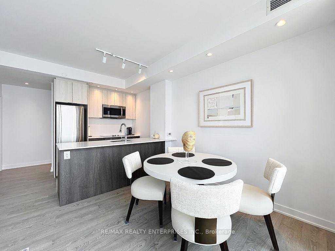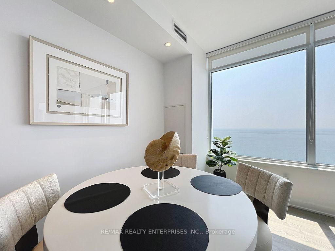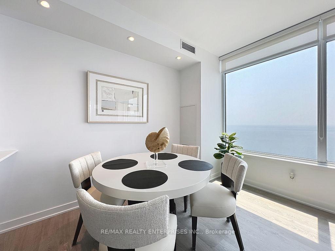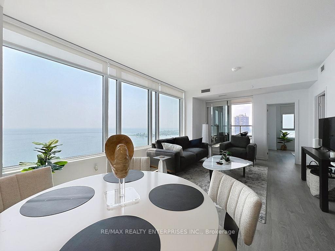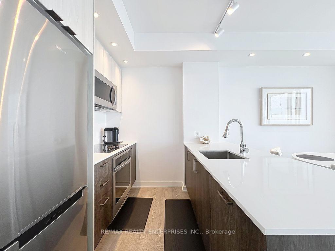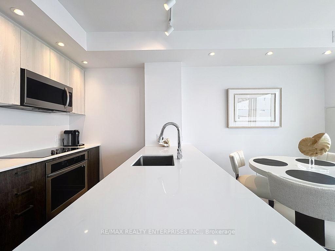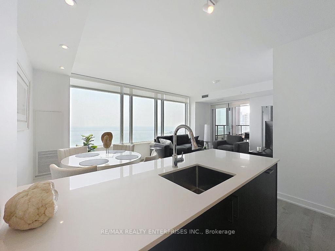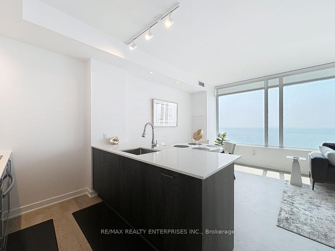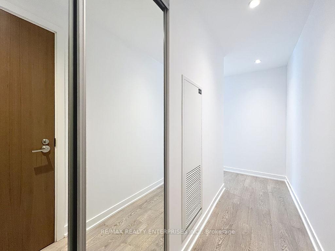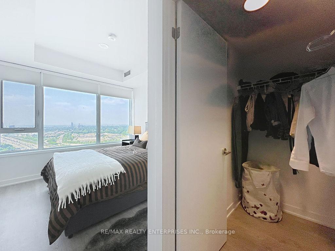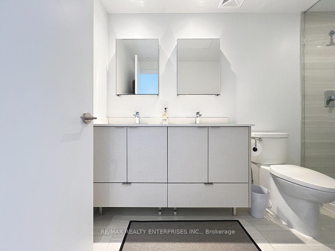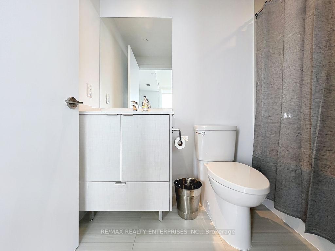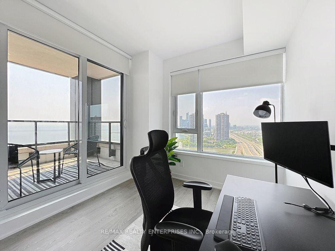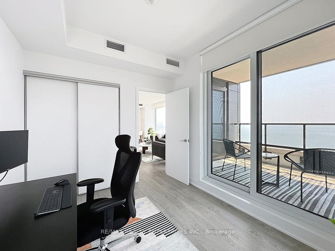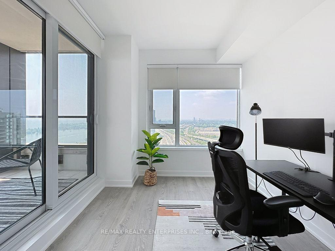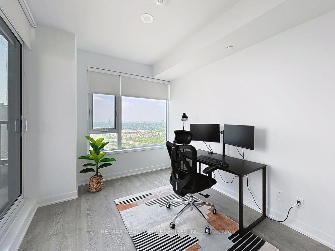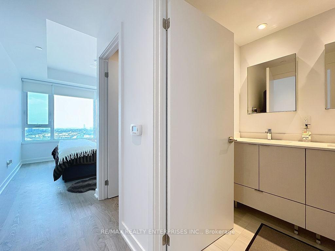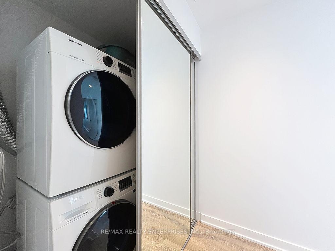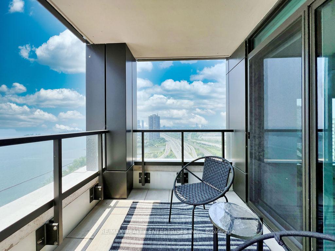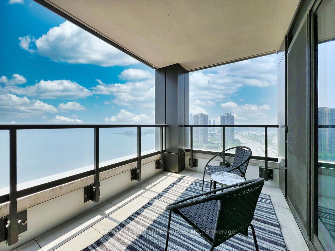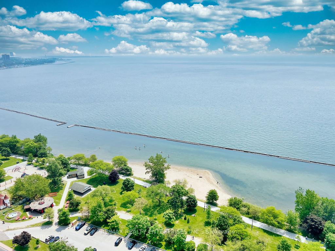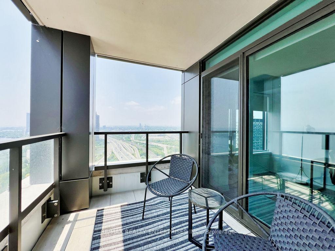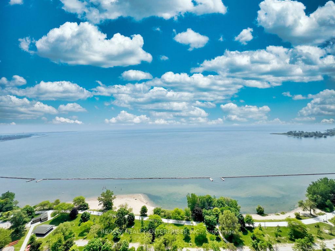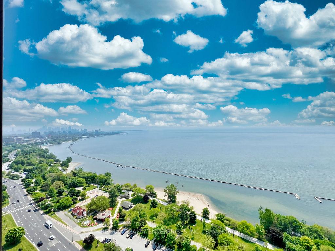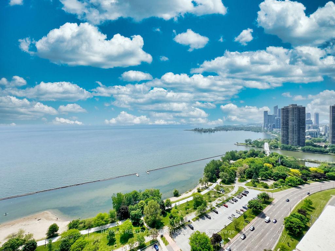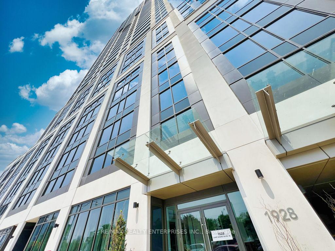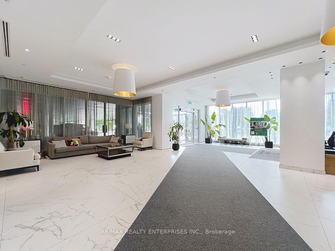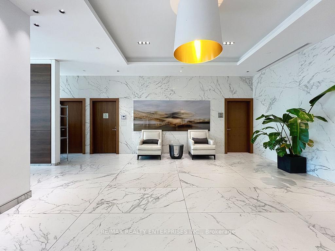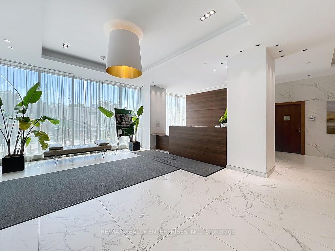$1,159,000
Available - For Sale
Listing ID: W12214730
1928 Lake Shore Boul West , Toronto, M6S 0B1, Toronto
| Welcome to Mirabella Condos Where Lakeside Luxury Meets Urban Sophistication Indulge in premier waterfront living with this stunning, 2-bedroom, 2-bathroom southwest corner unit, offering spectacular panoramic views of Lake Ontario and the iconic Toronto skyline. Spanning 974 sq. ft. of meticulously designed living space, this residence ensures perfect privacy from the entrance hallway throughout the entire unit. The modern, open-concept layout is accentuated by 9-foot ceilings, sophisticated pot lights, and premium laminate flooring, creating an elegant and inviting atmosphere. Expansive living and dining areas are seamlessly combined, highlighted by large windows that provide unobstructed water views and fill the space with natural light.The contemporary kitchen features a stylish breakfast bar, built-in appliances, and chic finishes, making it ideal for everyday living and entertaining guests. The primary bedroom offers breathtaking views of Humber Bay and the QEW through large windows, a spacious walk-in closet, and a luxurious ensuite bathroom.Experience seamless indoor-outdoor living with two walk-outs leading to your expansive and private Italian Loggia Terrace from both the living room and second bedroom. Enjoy peaceful mornings or stunning evening sunsets against the picturesque backdrop of Lake Ontario and the surrounding landscape.Ideally located just south of High Park and directly across from Sunny side Park, Mirabella Condos offers direct access to the Lake shore Trail, perfect for runners and cycling enthusiasts. With convenient connectivity to downtown Toronto via TTC and major highways, this is lakeside living at its finest. Don't miss your chance to elevate your lifestyle at Mirabella. |
| Price | $1,159,000 |
| Taxes: | $4778.00 |
| Occupancy: | Owner |
| Address: | 1928 Lake Shore Boul West , Toronto, M6S 0B1, Toronto |
| Postal Code: | M6S 0B1 |
| Province/State: | Toronto |
| Directions/Cross Streets: | Lake Shore & Windermere |
| Level/Floor | Room | Length(ft) | Width(ft) | Descriptions | |
| Room 1 | Main | Living Ro | 12.79 | 21.98 | Combined w/Dining, Laminate, W/O To Balcony |
| Room 2 | Main | Dining Ro | 12.79 | 21.98 | Combined w/Living, Laminate, Open Concept |
| Room 3 | Main | Kitchen | 12.79 | 21.98 | Modern Kitchen, B/I Appliances, Corian Counter |
| Room 4 | Main | Primary B | 9.09 | 10.5 | Walk-In Closet(s), 4 Pc Ensuite, Picture Window |
| Room 5 | Main | Bedroom 2 | 9.09 | 10.99 | W/O To Terrace, Laminate, Closet |
| Room 6 | Main | Foyer | Mirrored Closet, Laminate, Closet |
| Washroom Type | No. of Pieces | Level |
| Washroom Type 1 | 4 | Main |
| Washroom Type 2 | 4 | Main |
| Washroom Type 3 | 0 | |
| Washroom Type 4 | 0 | |
| Washroom Type 5 | 0 | |
| Washroom Type 6 | 4 | Main |
| Washroom Type 7 | 4 | Main |
| Washroom Type 8 | 0 | |
| Washroom Type 9 | 0 | |
| Washroom Type 10 | 0 |
| Total Area: | 0.00 |
| Approximatly Age: | 0-5 |
| Washrooms: | 2 |
| Heat Type: | Forced Air |
| Central Air Conditioning: | Central Air |
$
%
Years
This calculator is for demonstration purposes only. Always consult a professional
financial advisor before making personal financial decisions.
| Although the information displayed is believed to be accurate, no warranties or representations are made of any kind. |
| RE/MAX REALTY ENTERPRISES INC. |
|
|

Edin Taravati
Sales Representative
Dir:
647-233-7778
Bus:
905-305-1600
| Virtual Tour | Book Showing | Email a Friend |
Jump To:
At a Glance:
| Type: | Com - Condo Apartment |
| Area: | Toronto |
| Municipality: | Toronto W01 |
| Neighbourhood: | High Park-Swansea |
| Style: | Apartment |
| Approximate Age: | 0-5 |
| Tax: | $4,778 |
| Maintenance Fee: | $712.37 |
| Beds: | 2 |
| Baths: | 2 |
| Fireplace: | N |
Locatin Map:
Payment Calculator:

