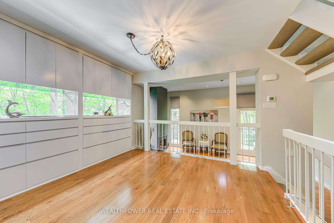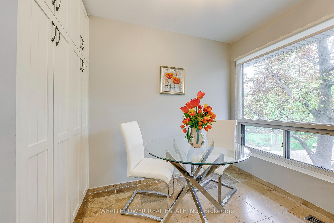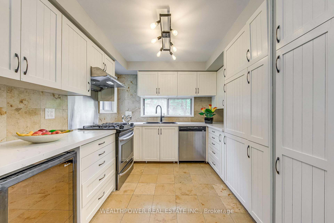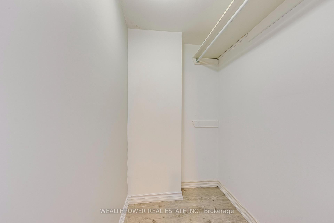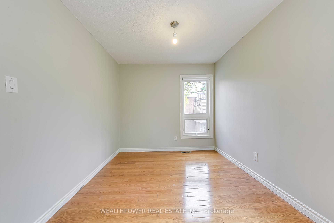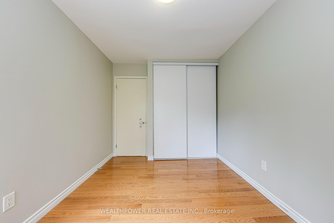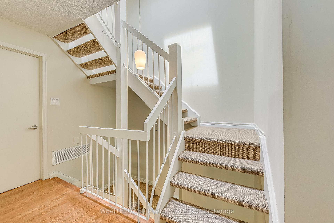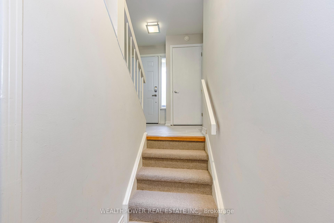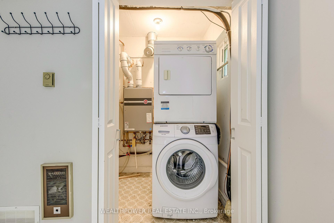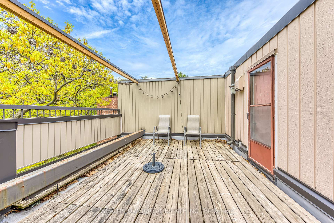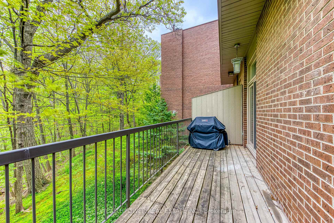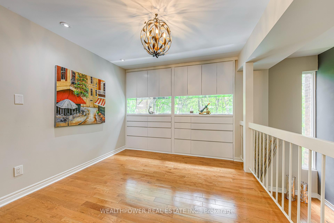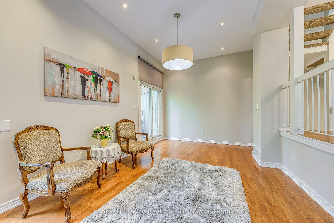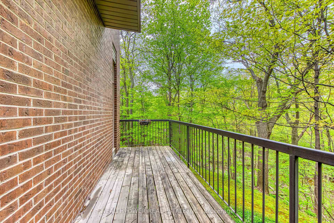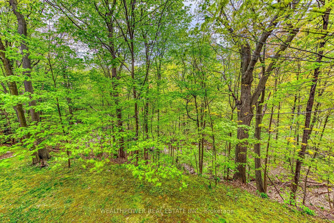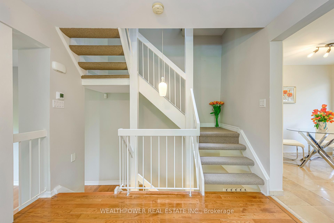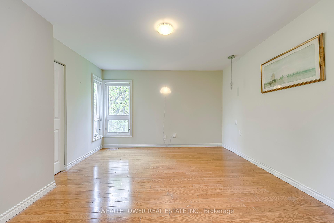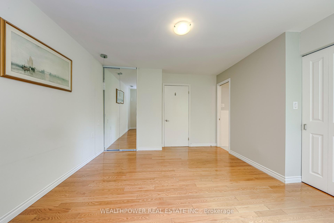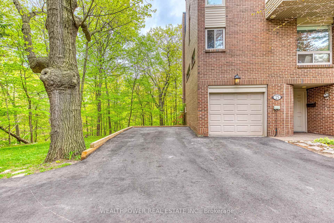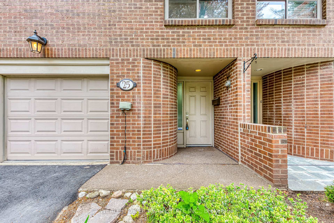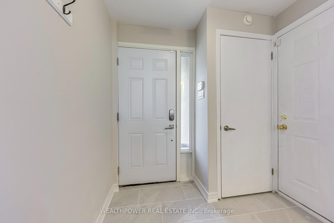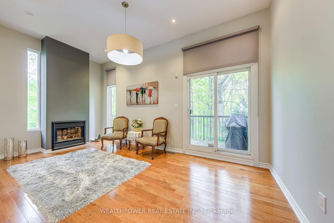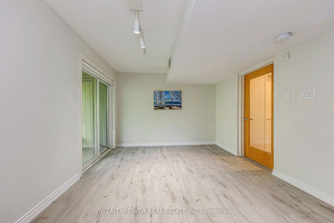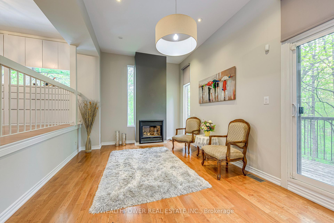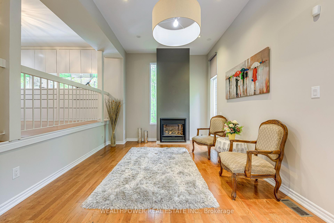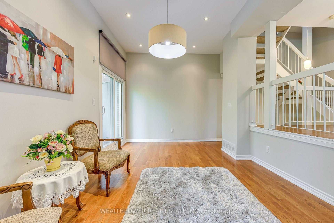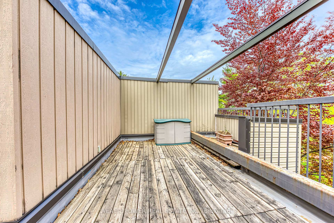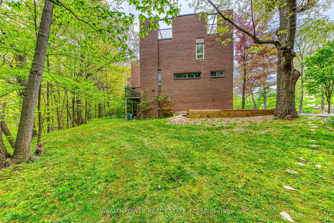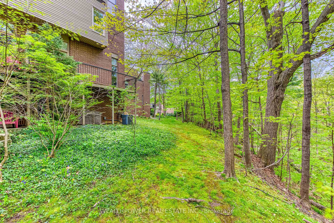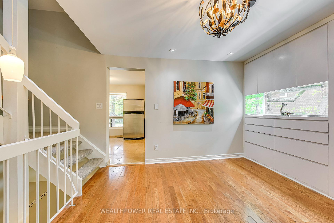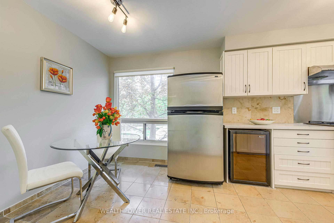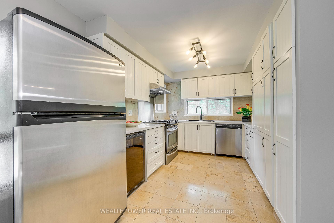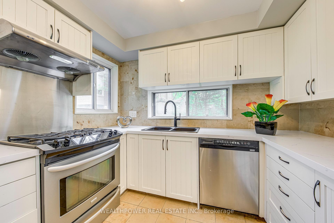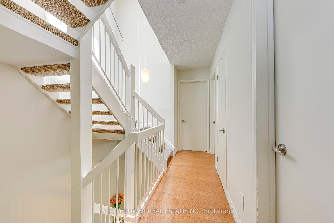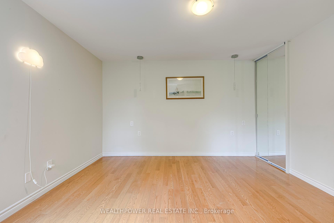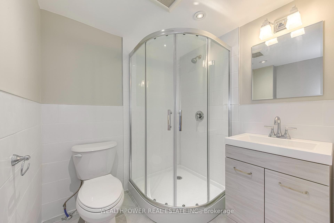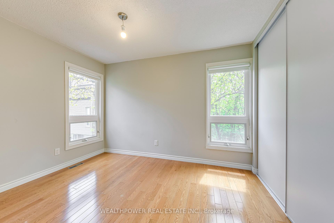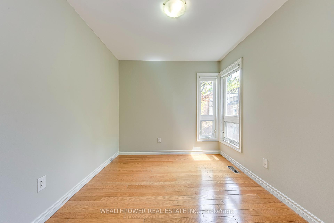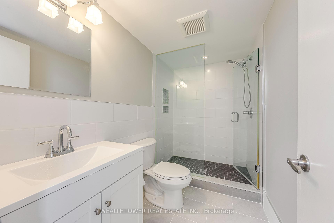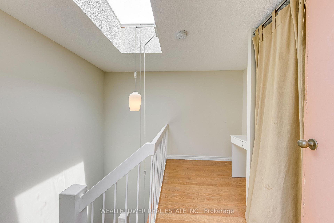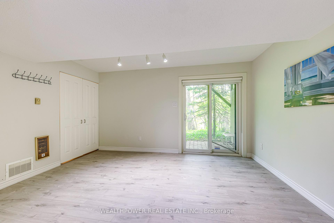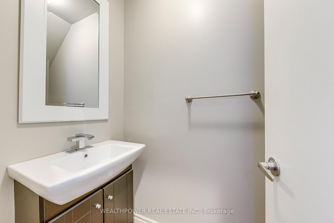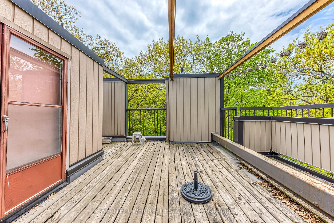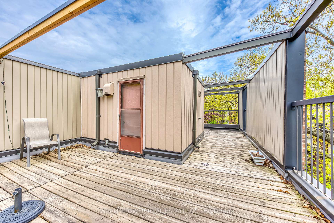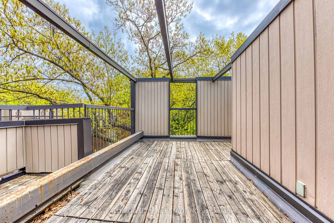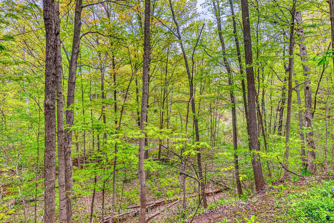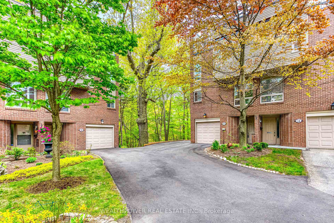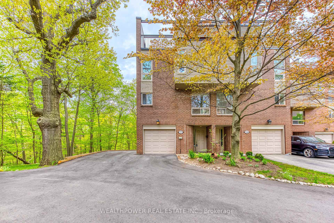$859,000
Available - For Sale
Listing ID: W12167920
1250 Marlborough Cour , Oakville, L6H 2W7, Halton
| End Unit! Welcome to This Stunning Multi-level Townhome in Oakville's Exclusive Treetop Estates --- A Peaceful Five-acre Ravine Community Where Nature and Modern Living Come together. Surrounded by Mature Trees, Ravine Views, and the McCraney Valley Trail. This 3-bedroom, 3-bathroom Home Offers Privacy, Style, and Unbeatable Convenience. With Specious Living Space, The Home Features Hardwood Floors, A Gas Fireplace, Oversized Windows That Fill The Space With Natural Light. The Chefs Kitchen Includes Stainless Steel Appliances, Bar Fridge, Quartz Countertops, and A Breakfast Area. Finished Basement Walkout to a Private Patio. Bright Living Room Workout A Big Balcony. A Family Sized Rooftop Terrace Ideal for entertaining and Relaxing. This Home Offers 3-Car Parking Space, and Easy Access to Sheridan College, Downtown Oakville, Top schools, The GO Station, QEW/407, Trails, and Shops. More Than Just A Home, This Is A Lifestyle Retreat Where Design and Nature Are In Perfect Balance. |
| Price | $859,000 |
| Taxes: | $4264.79 |
| Occupancy: | Vacant |
| Address: | 1250 Marlborough Cour , Oakville, L6H 2W7, Halton |
| Postal Code: | L6H 2W7 |
| Province/State: | Halton |
| Directions/Cross Streets: | Trafalgar Rd/Marlborough |
| Level/Floor | Room | Length(ft) | Width(ft) | Descriptions | |
| Room 1 | Ground | Family Ro | 13.94 | 11.51 | Laminate, Sliding Doors, Walk-Out |
| Room 2 | Second | Living Ro | 17.81 | 11.55 | Fireplace, Balcony |
| Room 3 | Second | Dining Ro | 11.05 | 10.3 | Open Stairs |
| Room 4 | Second | Kitchen | 17.91 | 9.97 | Eat-in Kitchen, Quartz Counter |
| Room 5 | Third | Primary B | 14.3 | 12.69 | 3 Pc Ensuite, Walk-In Closet(s) |
| Room 6 | Third | Bedroom | 11.84 | 8.66 | Closet |
| Room 7 | Third | Bedroom | 11.55 | 8.92 | |
| Room 8 | Upper | Loft | 10 | 6.04 | Skylight, Open Stairs |
| Washroom Type | No. of Pieces | Level |
| Washroom Type 1 | 2 | |
| Washroom Type 2 | 3 | |
| Washroom Type 3 | 3 | |
| Washroom Type 4 | 0 | |
| Washroom Type 5 | 0 |
| Total Area: | 0.00 |
| Approximatly Age: | 31-50 |
| Washrooms: | 3 |
| Heat Type: | Forced Air |
| Central Air Conditioning: | Central Air |
$
%
Years
This calculator is for demonstration purposes only. Always consult a professional
financial advisor before making personal financial decisions.
| Although the information displayed is believed to be accurate, no warranties or representations are made of any kind. |
| WEALTHPOWER REAL ESTATE INC. |
|
|

Edin Taravati
Sales Representative
Dir:
647-233-7778
Bus:
905-305-1600
| Virtual Tour | Book Showing | Email a Friend |
Jump To:
At a Glance:
| Type: | Com - Condo Townhouse |
| Area: | Halton |
| Municipality: | Oakville |
| Neighbourhood: | 1003 - CP College Park |
| Style: | 3-Storey |
| Approximate Age: | 31-50 |
| Tax: | $4,264.79 |
| Maintenance Fee: | $860.56 |
| Beds: | 3 |
| Baths: | 3 |
| Fireplace: | Y |
Locatin Map:
Payment Calculator:

