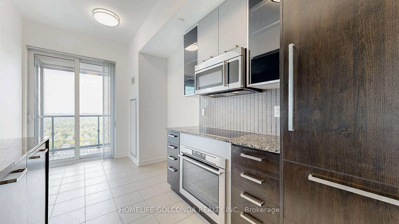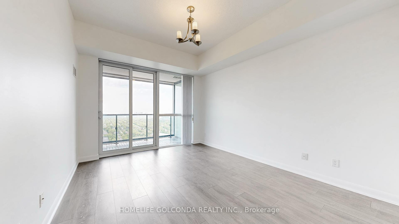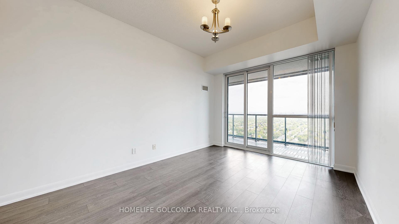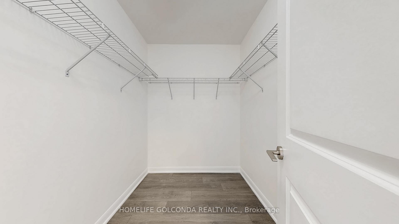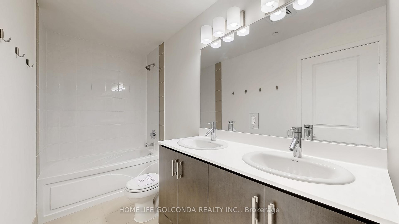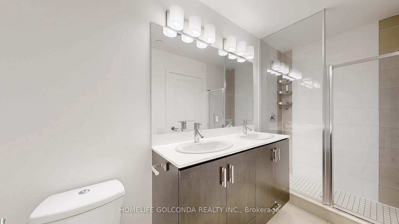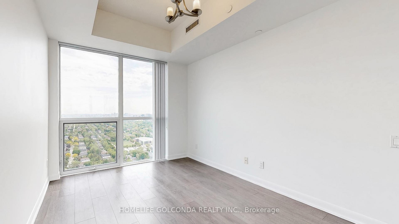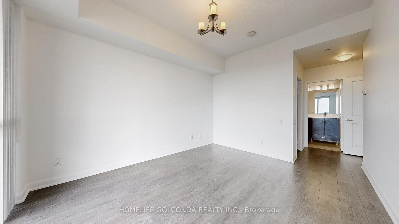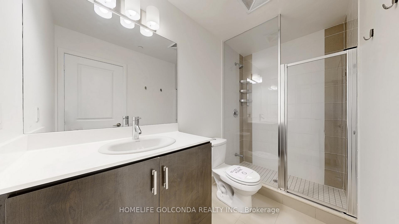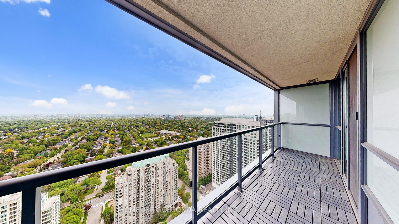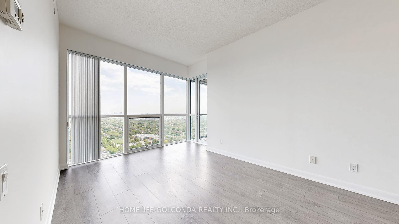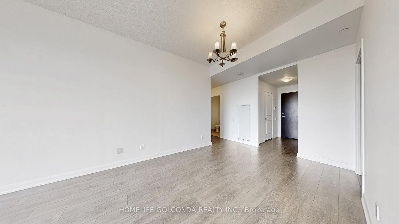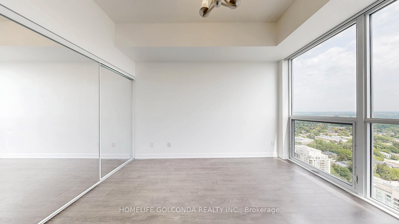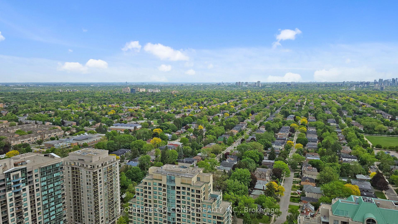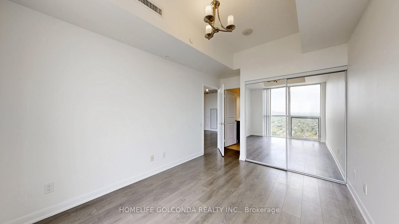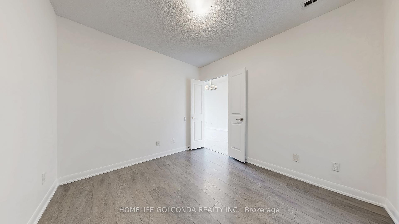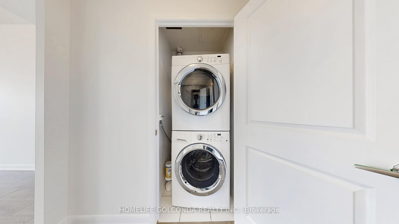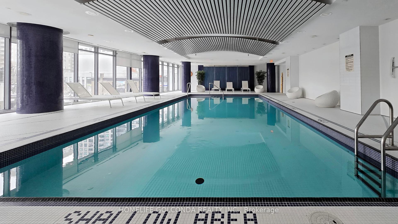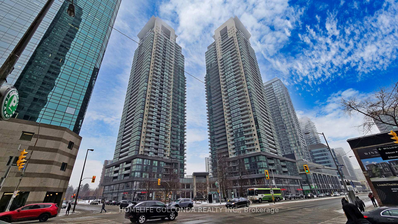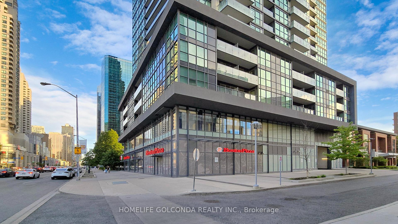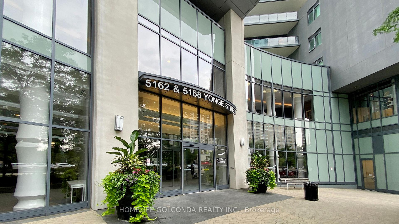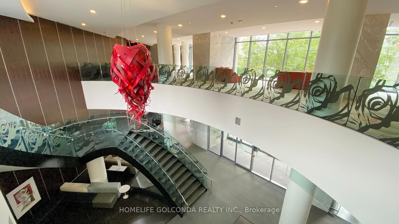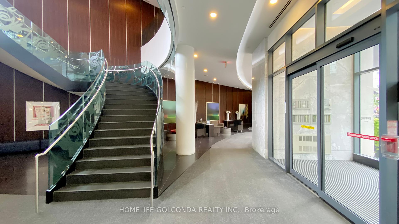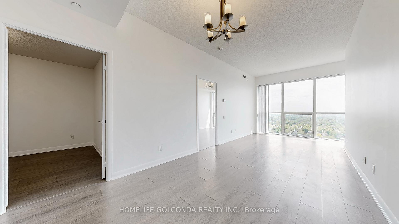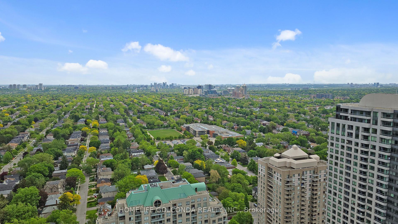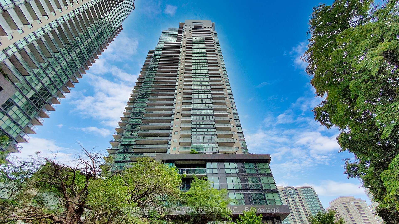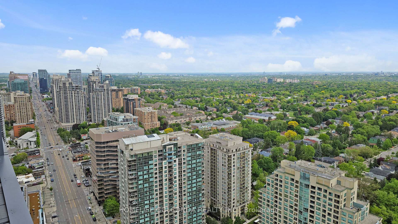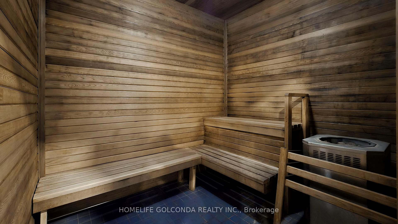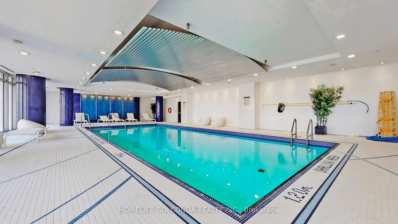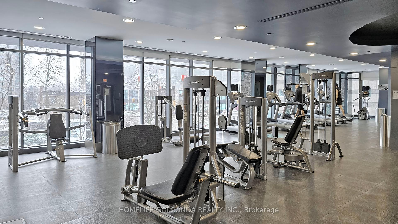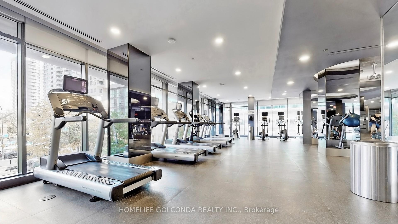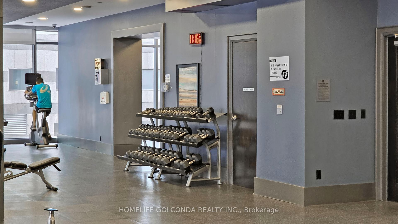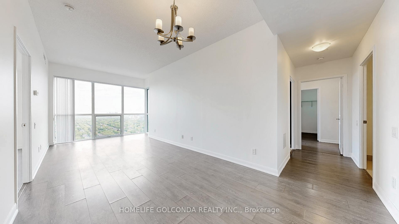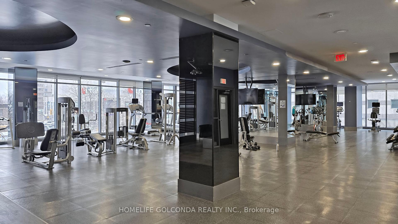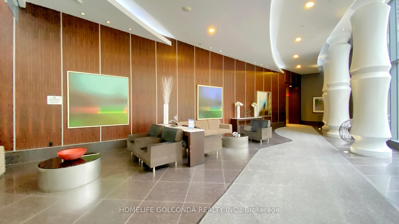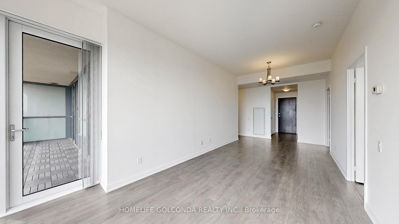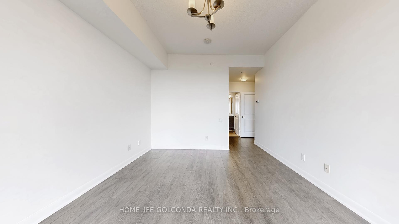$1,320,000
Available - For Sale
Listing ID: C12192801
5168 Yonge Stre , Toronto, M2N 5P6, Toronto
| Priced to SELL!! Den can be use as a third bedroom, Lower Penthouse Large 1356 Sqf + balcony, Fantastic East view from every room!! High Ceiling, Fresh paint. Well maintain one owner been living here for a long time, , World class amenities and lobby, Amazing Floor Plan High. Walking Closet. Large Balcony and Modern Kitchen Premium Finishes. High Demand Area, Old or Yonge enjoy this will neighborhood Underground Direct Subway Access, Party Room, Media Room, Game Room, Meeting Room, Gym, Indoor Swimming Pool, 24 hours Concierge. Access To Underground Path Connecting To Empress Walk & North York Centre Subway. Near Excellent Schools.... |
| Price | $1,320,000 |
| Taxes: | $7539.15 |
| Occupancy: | Vacant |
| Address: | 5168 Yonge Stre , Toronto, M2N 5P6, Toronto |
| Postal Code: | M2N 5P6 |
| Province/State: | Toronto |
| Directions/Cross Streets: | Yonge St and Park Home Ave |
| Level/Floor | Room | Length(ft) | Width(ft) | Descriptions | |
| Room 1 | Main | Living Ro | 12.63 | 9.77 | Combined w/Dining, W/O To Balcony, Laminate |
| Room 2 | Main | Dining Ro | 12.69 | 9.77 | Combined w/Living, Open Concept, Laminate |
| Room 3 | Main | Kitchen | 7.15 | 8.1 | Granite Counters, Stainless Steel Appl, Eat-in Kitchen |
| Room 4 | Main | Breakfast | 6.76 | 8.1 | Combined w/Kitchen |
| Room 5 | Main | Primary B | 18.93 | 11.12 | Walk-In Closet(s), 5 Pc Bath, Window |
| Room 6 | Main | Bedroom 2 | 14.07 | 9.58 | Closet, 4 Pc Bath, Window |
| Room 7 | Main | Den | 9.58 | 10.14 | Laminate, Separate Room |
| Room 8 | Main | Foyer | 8.2 | 6.53 | Closet |
| Room 9 | Main | Bathroom | 5.77 | 4.89 | 2 Pc Bath, Granite Counters |
| Room 10 | Main | Bathroom | 13.51 | 4.89 | 5 Pc Bath, Granite Counters |
| Room 11 | Main | Bathroom | 9.54 | 4.92 | 4 Pc Bath, Granite Counters |
| Washroom Type | No. of Pieces | Level |
| Washroom Type 1 | 4 | Flat |
| Washroom Type 2 | 2 | Flat |
| Washroom Type 3 | 4 | Flat |
| Washroom Type 4 | 0 | |
| Washroom Type 5 | 0 | |
| Washroom Type 6 | 4 | Flat |
| Washroom Type 7 | 2 | Flat |
| Washroom Type 8 | 4 | Flat |
| Washroom Type 9 | 0 | |
| Washroom Type 10 | 0 |
| Total Area: | 0.00 |
| Washrooms: | 3 |
| Heat Type: | Forced Air |
| Central Air Conditioning: | Central Air |
| Elevator Lift: | True |
$
%
Years
This calculator is for demonstration purposes only. Always consult a professional
financial advisor before making personal financial decisions.
| Although the information displayed is believed to be accurate, no warranties or representations are made of any kind. |
| HOMELIFE GOLCONDA REALTY INC. |
|
|

Edin Taravati
Sales Representative
Dir:
647-233-7778
Bus:
905-305-1600
| Book Showing | Email a Friend |
Jump To:
At a Glance:
| Type: | Com - Condo Apartment |
| Area: | Toronto |
| Municipality: | Toronto C07 |
| Neighbourhood: | Willowdale West |
| Style: | Apartment |
| Tax: | $7,539.15 |
| Maintenance Fee: | $964.85 |
| Beds: | 2+1 |
| Baths: | 3 |
| Fireplace: | N |
Locatin Map:
Payment Calculator:

