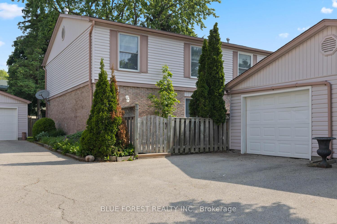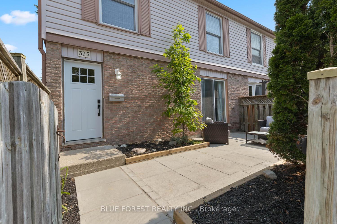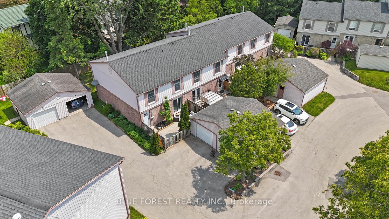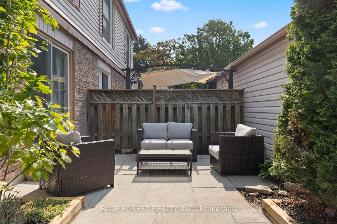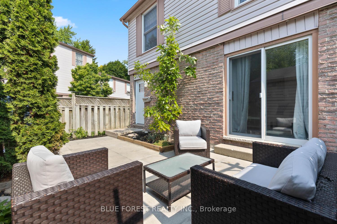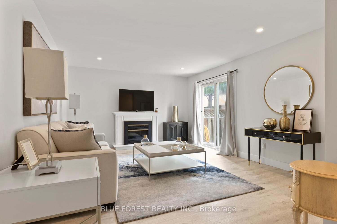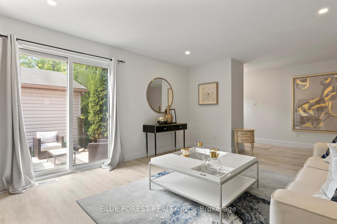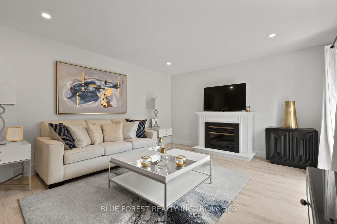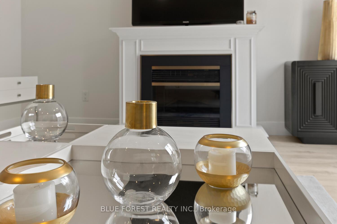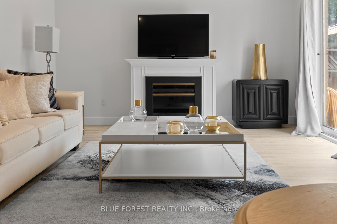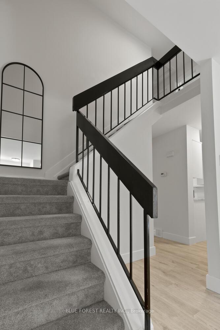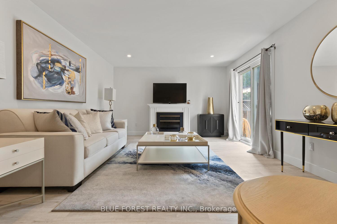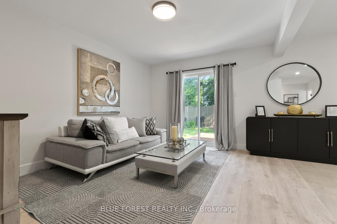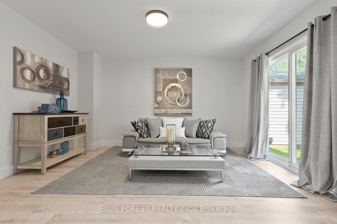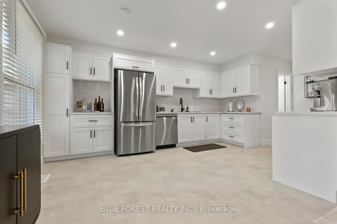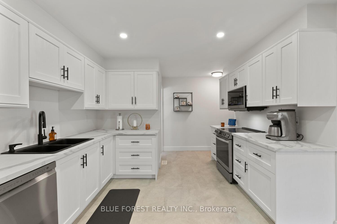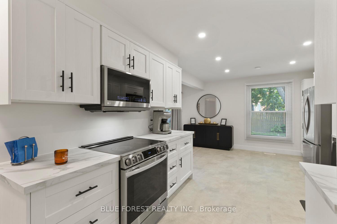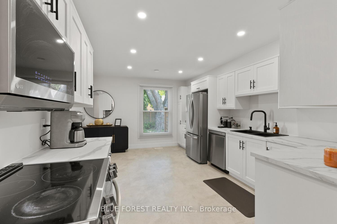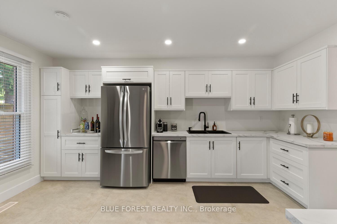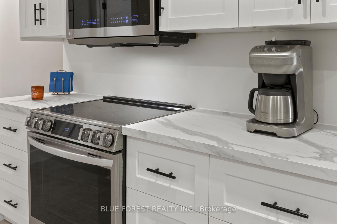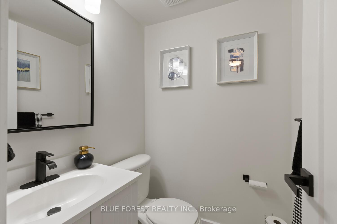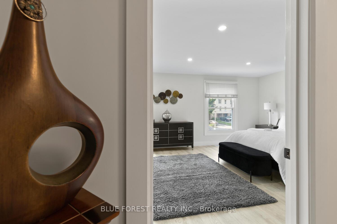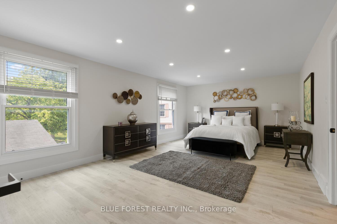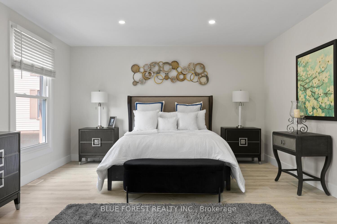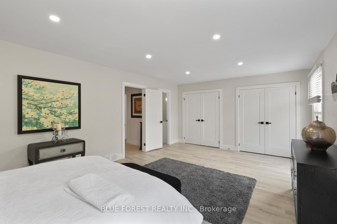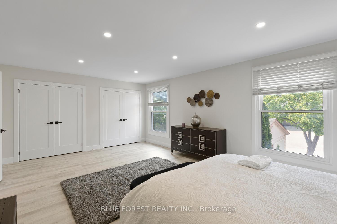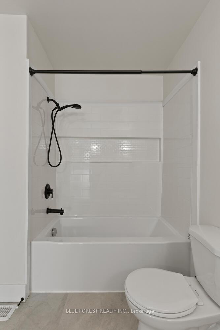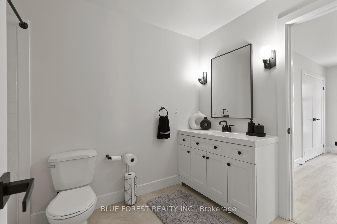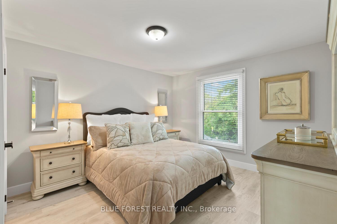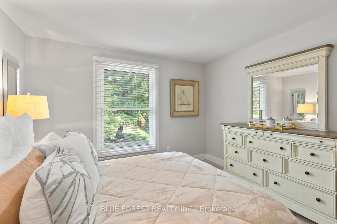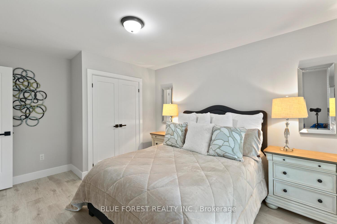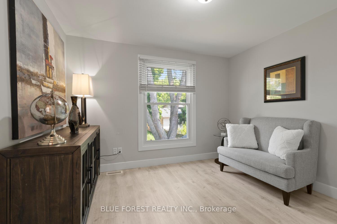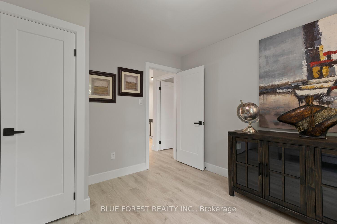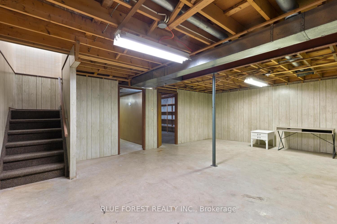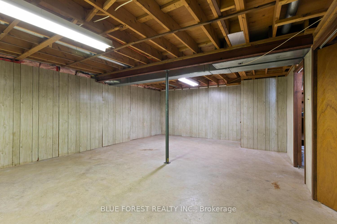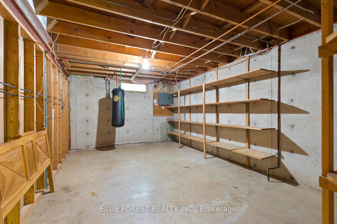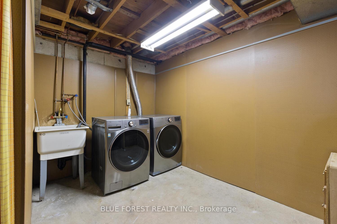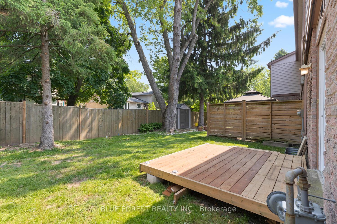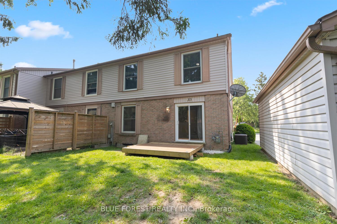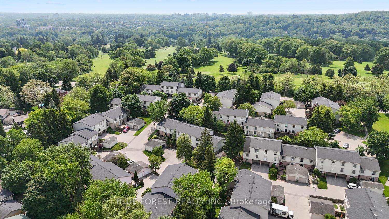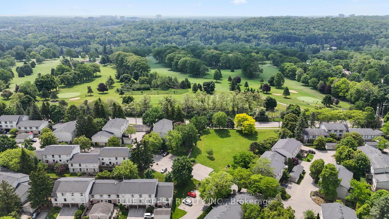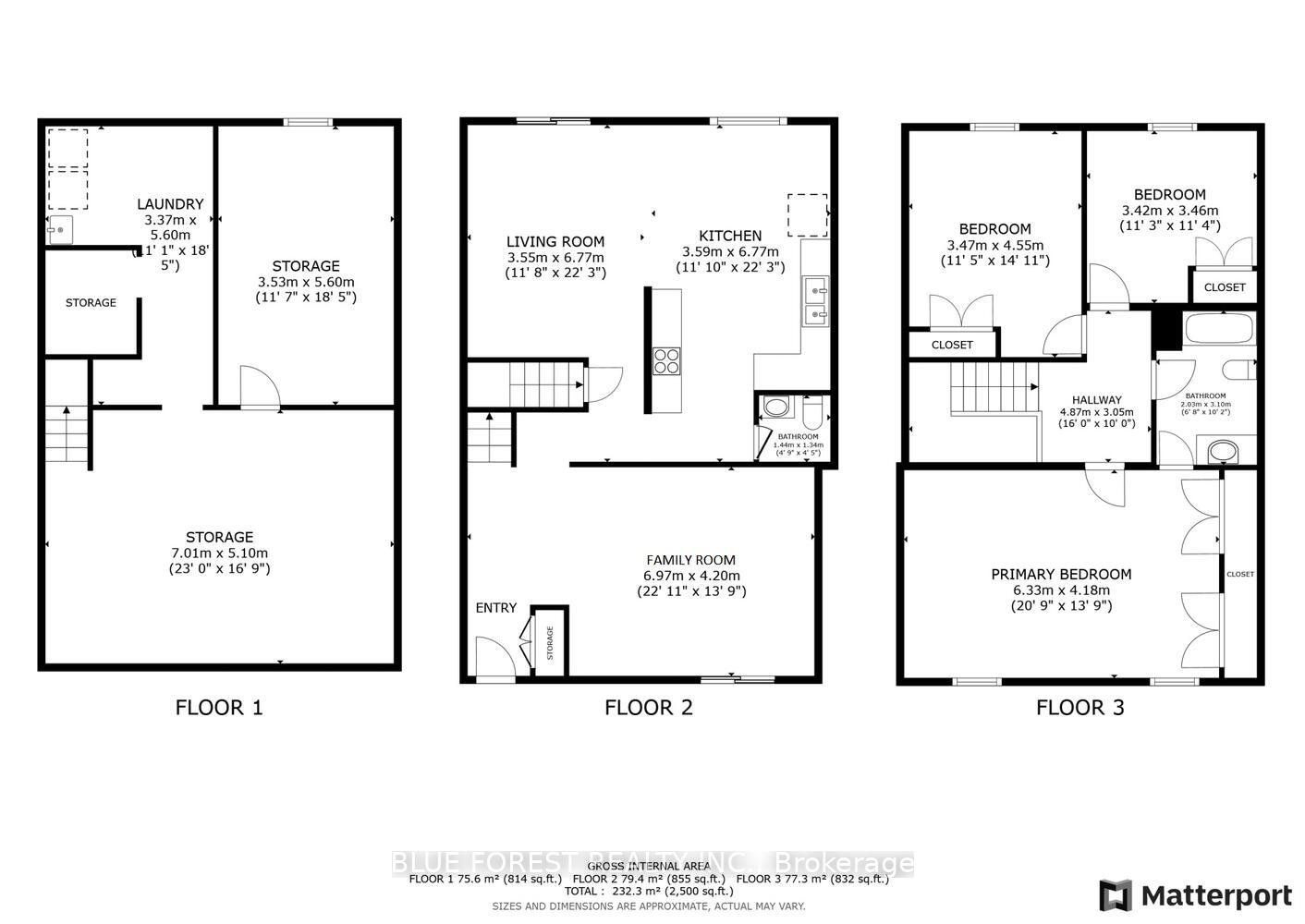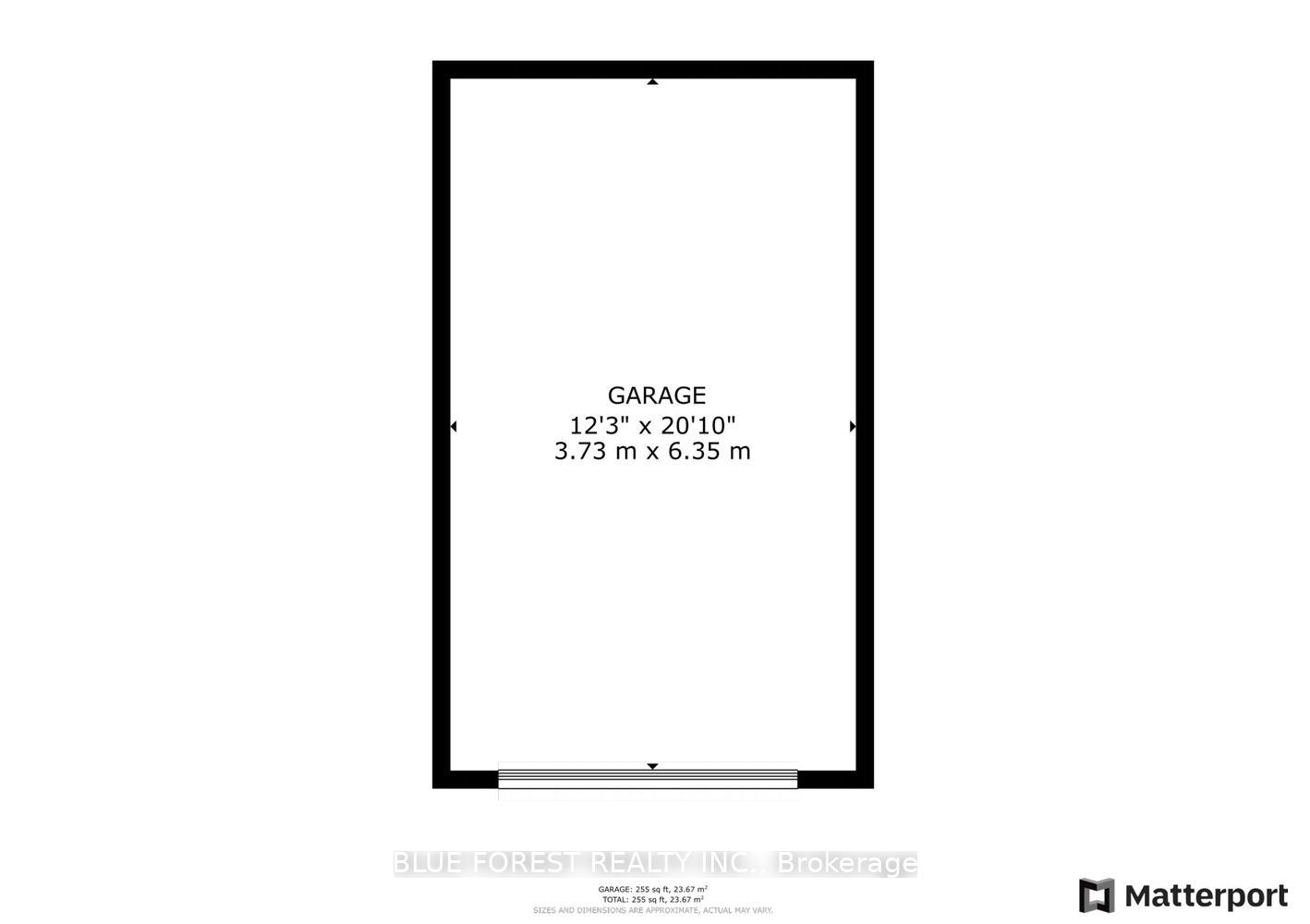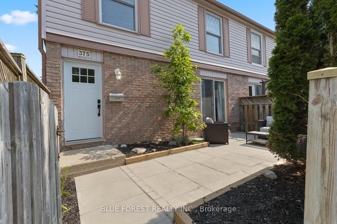$514,900
Available - For Sale
Listing ID: X12199187
375 Everglade Cres , London North, N6H 4M8, Middlesex
| Located in a beautiful part of Oakridge close to shopping, Springbank Park, Golf courses and shopping this renovated semi detached condo with detached garage is ready for you! The main floor offers a living room, powder room, update kitchen with soft close cabinetry (all appliances are roughly 1 year old with transferable warranty) , and a family room with a sliding door leading to a private patio. Upstairs you will find a large primary bedroom with a cheater ensuite and two additional bedrooms. The large unfinished basement has some great potential for some additional living space. Make this lovely home yours! *Pets are allowed in the condo complex, there has been an error that can not be corrected in the back end of this listings* |
| Price | $514,900 |
| Taxes: | $3114.79 |
| Assessment Year: | 2024 |
| Occupancy: | Vacant |
| Address: | 375 Everglade Cres , London North, N6H 4M8, Middlesex |
| Postal Code: | N6H 4M8 |
| Province/State: | Middlesex |
| Directions/Cross Streets: | Riverside/Hyde Park |
| Level/Floor | Room | Length(ft) | Width(ft) | Descriptions | |
| Room 1 | Main | Kitchen | 11.78 | 22.21 | |
| Room 2 | Main | Living Ro | 11.64 | 22.21 | W/O To Patio |
| Room 3 | Main | Family Ro | 22.86 | 13.78 | |
| Room 4 | Second | Primary B | 20.76 | 13.71 | |
| Room 5 | Second | Bedroom 2 | 11.38 | 14.92 | |
| Room 6 | Second | Bedroom 3 | 11.22 | 11.35 | |
| Room 7 | Basement | Other | 11.58 | 18.37 | |
| Room 8 | Basement | Laundry | 11.05 | 18.37 | |
| Room 9 | Basement | Other | 22.99 | 16.73 | |
| Room 10 | Main | Bathroom | 4.72 | 4.4 | 2 Pc Bath |
| Room 11 | Second | Bathroom | 6.66 | 10.17 | 4 Pc Bath |
| Washroom Type | No. of Pieces | Level |
| Washroom Type 1 | 2 | Main |
| Washroom Type 2 | 4 | Second |
| Washroom Type 3 | 0 | |
| Washroom Type 4 | 0 | |
| Washroom Type 5 | 0 | |
| Washroom Type 6 | 2 | Main |
| Washroom Type 7 | 4 | Second |
| Washroom Type 8 | 0 | |
| Washroom Type 9 | 0 | |
| Washroom Type 10 | 0 |
| Total Area: | 0.00 |
| Approximatly Age: | 31-50 |
| Washrooms: | 2 |
| Heat Type: | Forced Air |
| Central Air Conditioning: | Central Air |
| Elevator Lift: | False |
$
%
Years
This calculator is for demonstration purposes only. Always consult a professional
financial advisor before making personal financial decisions.
| Although the information displayed is believed to be accurate, no warranties or representations are made of any kind. |
| BLUE FOREST REALTY INC. |
|
|

Edin Taravati
Sales Representative
Dir:
647-233-7778
Bus:
905-305-1600
| Virtual Tour | Book Showing | Email a Friend |
Jump To:
At a Glance:
| Type: | Com - Condo Townhouse |
| Area: | Middlesex |
| Municipality: | London North |
| Neighbourhood: | North P |
| Style: | 2-Storey |
| Approximate Age: | 31-50 |
| Tax: | $3,114.79 |
| Maintenance Fee: | $380 |
| Beds: | 3 |
| Baths: | 2 |
| Fireplace: | N |
Locatin Map:
Payment Calculator:


