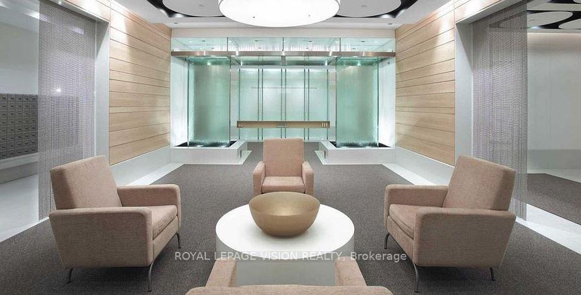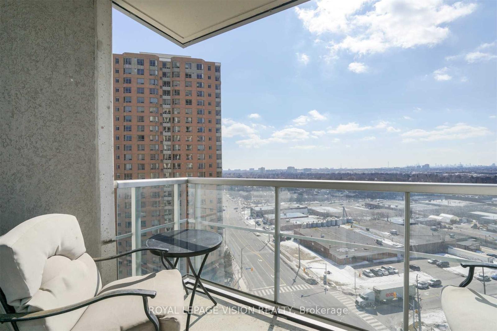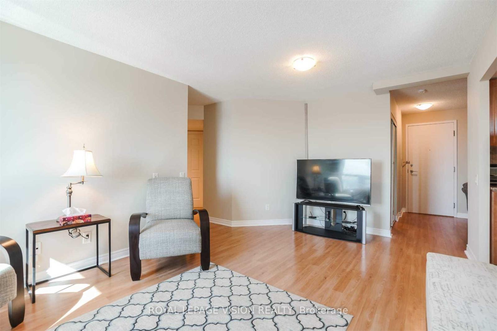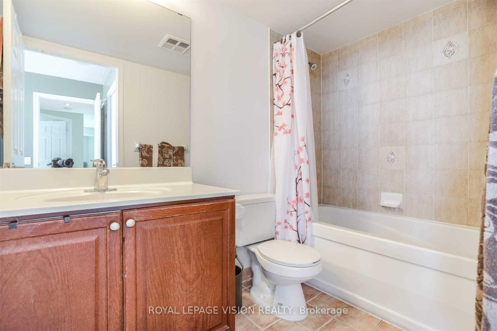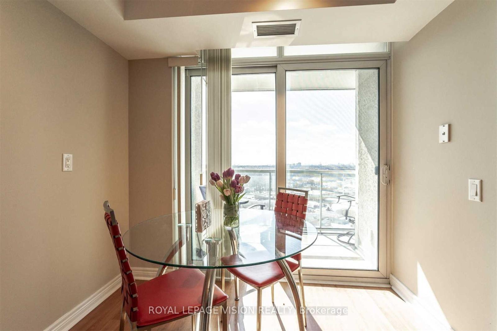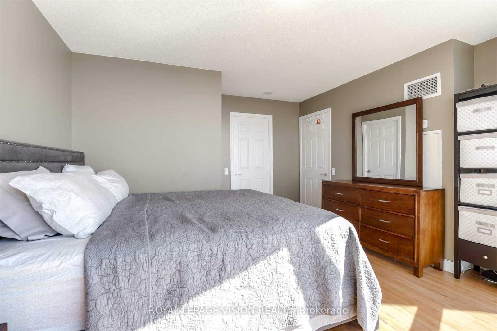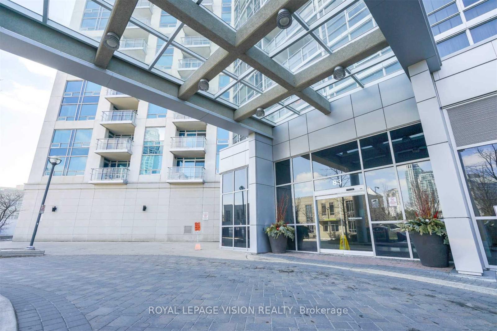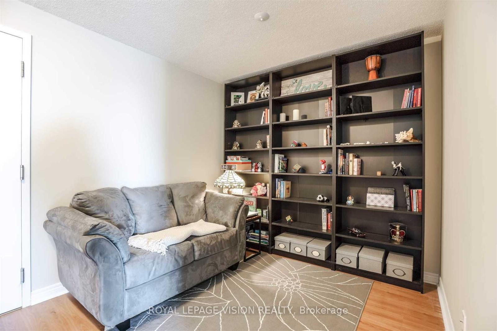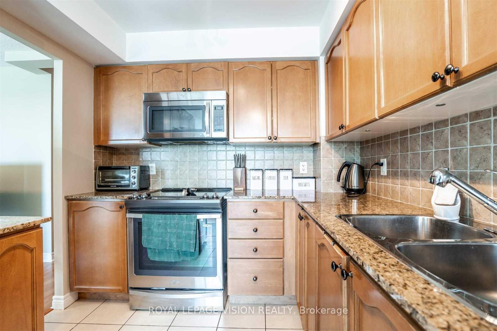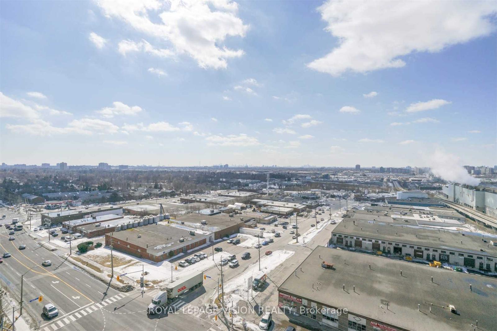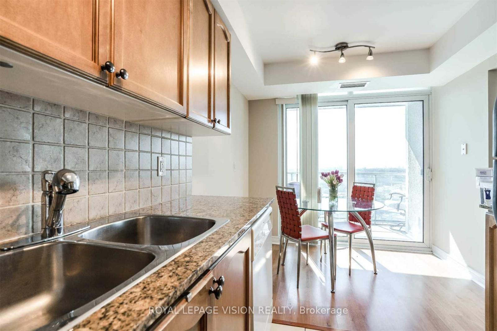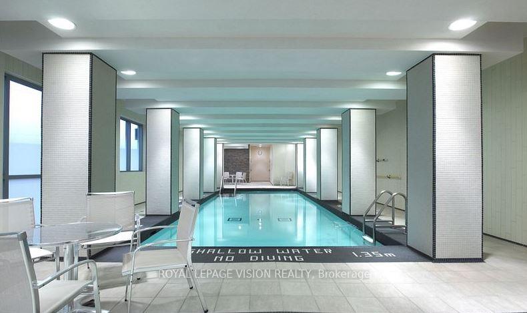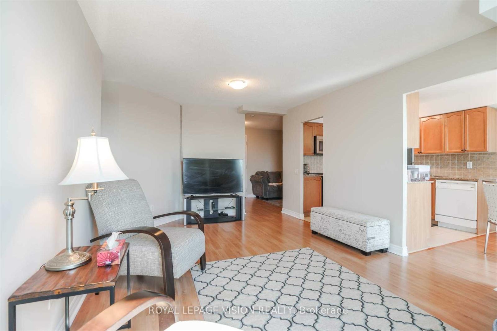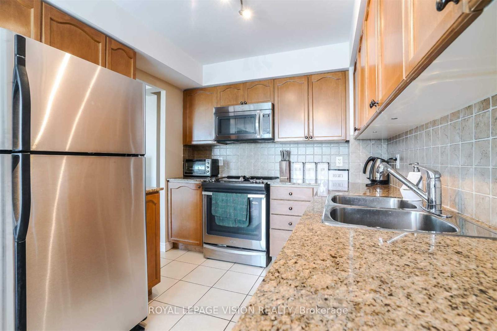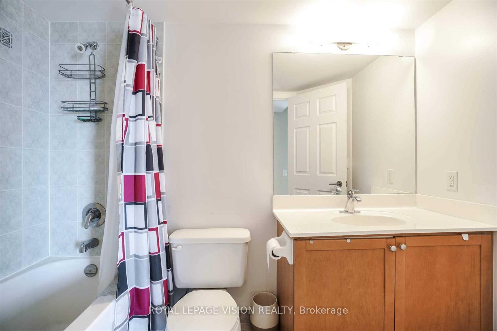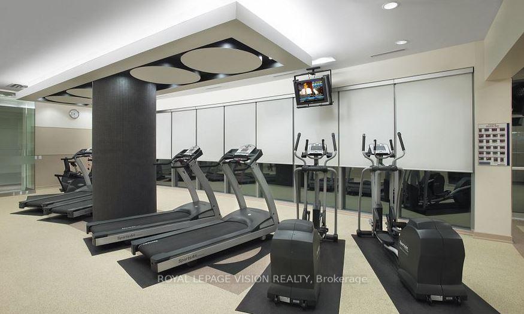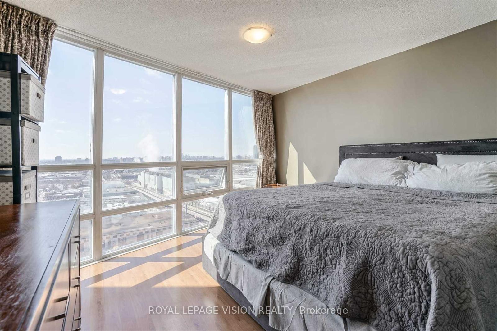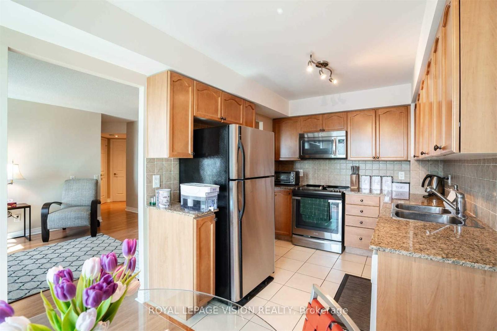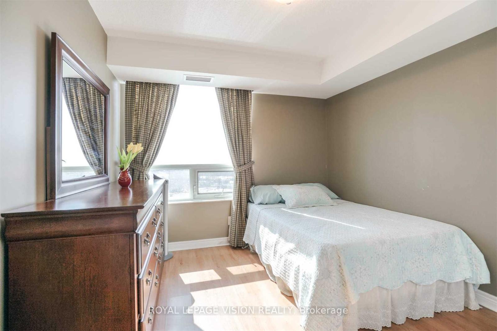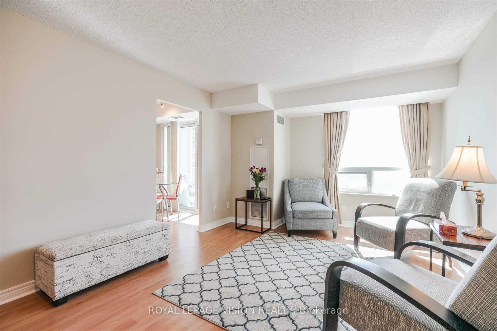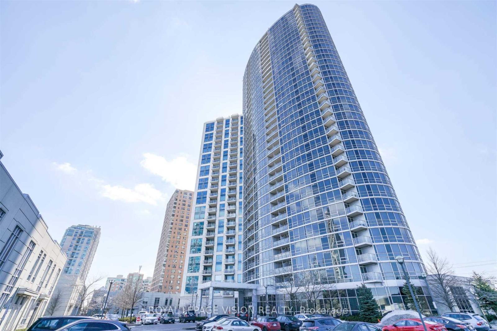$3,000
Available - For Rent
Listing ID: E12203349
83 Borough Driv , Toronto, M1P 5E4, Toronto
| Welcome to this beautifully maintained approx. 1,027 sq. ft. condo in the prestigious Tridel 360 building. This sun-filled southwest-facing suite offers an ideal blend of space, comfort,and convenience.Featuring 2 generously sized bedrooms plus a versatile den, perfect for a home office, study, or formal dining area. The primary bedroom boasts floor-to-ceiling windows, a walk-in closet, and a private 4-piece ensuite, offering both luxury and functionality.Enjoy your morning coffee with a view of the CN Tower from the breakfast area. The open-concept layout and large windows throughout provide an abundance of natural light and a bright, airy ambiance.Located steps from Scarborough Town Centre, TTC, GO Transit, grocery stores, dining,entertainment, and with easy access to Hwy 401 & DVP. This is urban living at its finest. Don't miss this opportunity to live in one of Scarborough's most sought-after communities! |
| Price | $3,000 |
| Taxes: | $0.00 |
| Occupancy: | Tenant |
| Address: | 83 Borough Driv , Toronto, M1P 5E4, Toronto |
| Postal Code: | M1P 5E4 |
| Province/State: | Toronto |
| Directions/Cross Streets: | Brimley & Ellesmere |
| Level/Floor | Room | Length(ft) | Width(ft) | Descriptions | |
| Room 1 | Main | Living Ro | 18.99 | 11.48 | Laminate, Combined w/Dining, Window |
| Room 2 | Main | Dining Ro | 18.99 | 11.48 | Laminate, Combined w/Dining |
| Room 3 | Main | Kitchen | 15.58 | 8.3 | Ceramic Backsplash, Granite Counters, Eat-in Kitchen |
| Room 4 | Main | Breakfast | 15.58 | 8.3 | W/O To Balcony, Combined w/Kitchen, Ceramic Floor |
| Room 5 | Main | Primary B | 14.4 | 12.4 | Walk-In Closet(s), Window, Ensuite Bath |
| Room 6 | Main | Bedroom 2 | 10.1 | 9.81 | Window, Large Closet, Laminate |
| Room 7 | Main | Den | 10.5 | 8.89 | Mirrored Closet, Laminate |
| Washroom Type | No. of Pieces | Level |
| Washroom Type 1 | 4 | Main |
| Washroom Type 2 | 0 | |
| Washroom Type 3 | 0 | |
| Washroom Type 4 | 0 | |
| Washroom Type 5 | 0 | |
| Washroom Type 6 | 4 | Main |
| Washroom Type 7 | 0 | |
| Washroom Type 8 | 0 | |
| Washroom Type 9 | 0 | |
| Washroom Type 10 | 0 |
| Total Area: | 0.00 |
| Approximatly Age: | 16-30 |
| Washrooms: | 2 |
| Heat Type: | Forced Air |
| Central Air Conditioning: | Central Air |
| Although the information displayed is believed to be accurate, no warranties or representations are made of any kind. |
| ROYAL LEPAGE VISION REALTY |
|
|

Edin Taravati
Sales Representative
Dir:
647-233-7778
Bus:
905-305-1600
| Book Showing | Email a Friend |
Jump To:
At a Glance:
| Type: | Com - Condo Apartment |
| Area: | Toronto |
| Municipality: | Toronto E09 |
| Neighbourhood: | Bendale |
| Style: | Apartment |
| Approximate Age: | 16-30 |
| Beds: | 2+1 |
| Baths: | 2 |
| Fireplace: | N |
Locatin Map:

