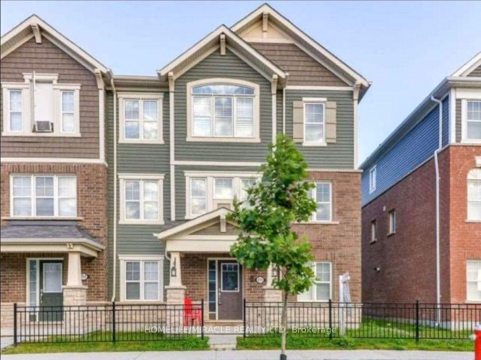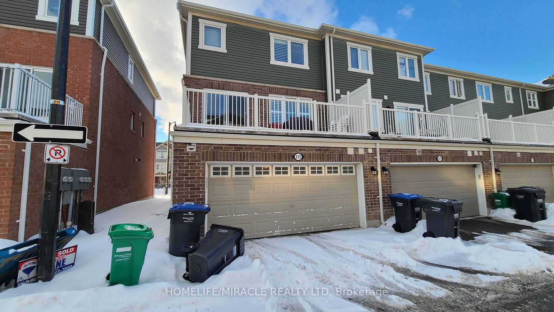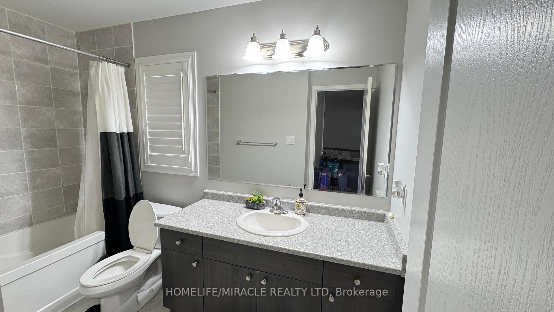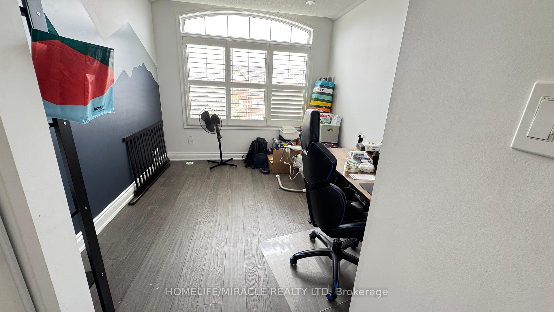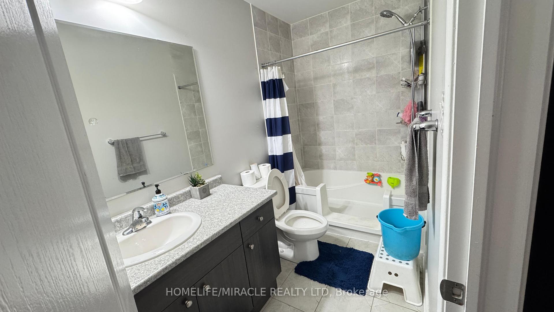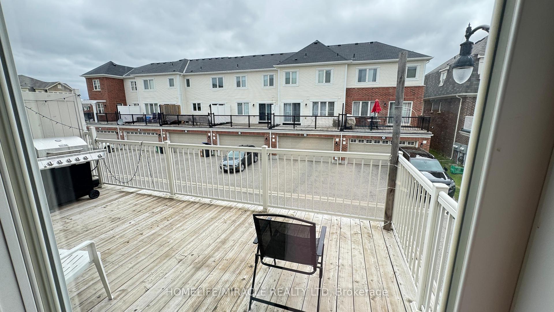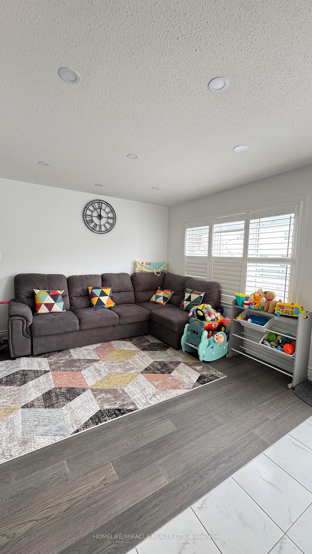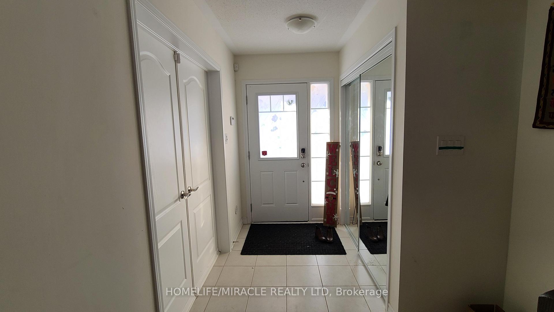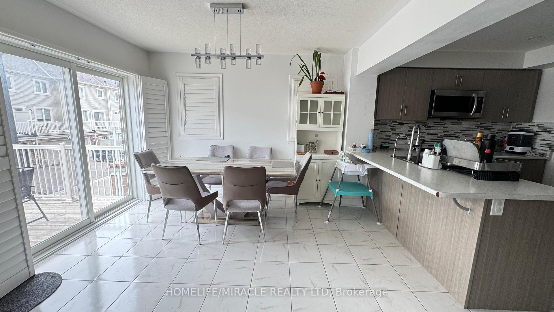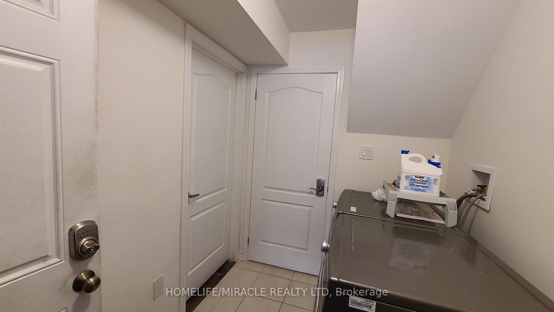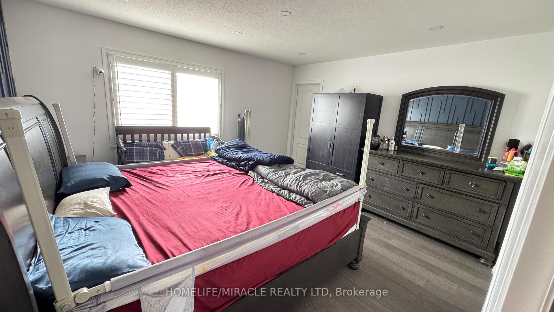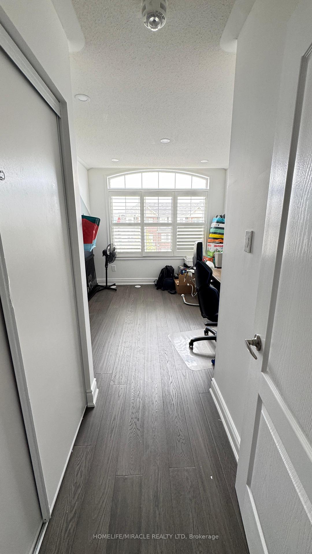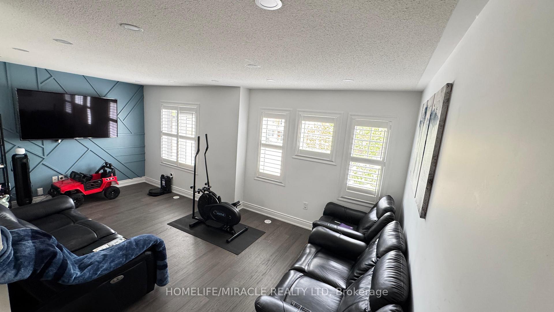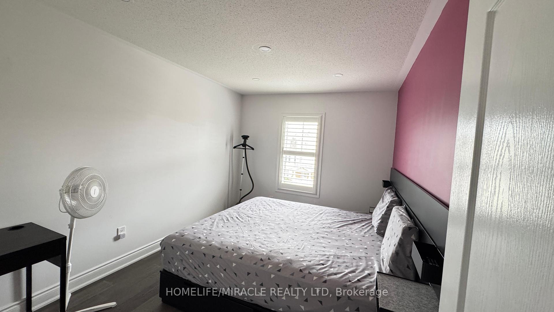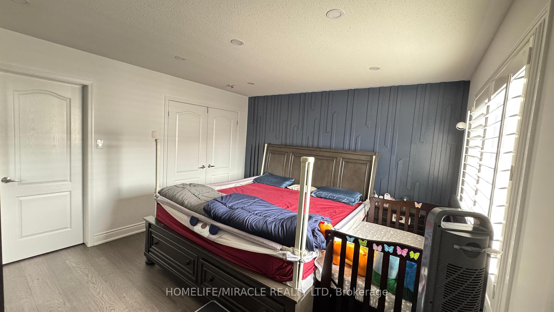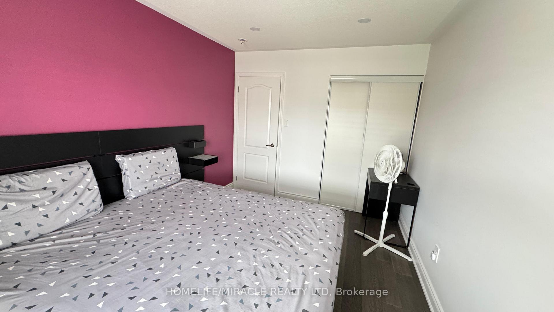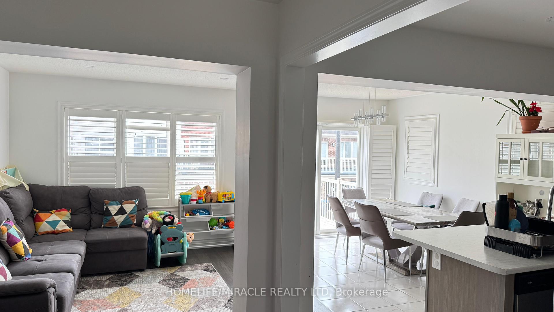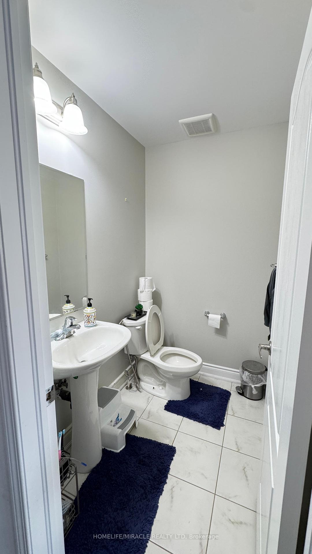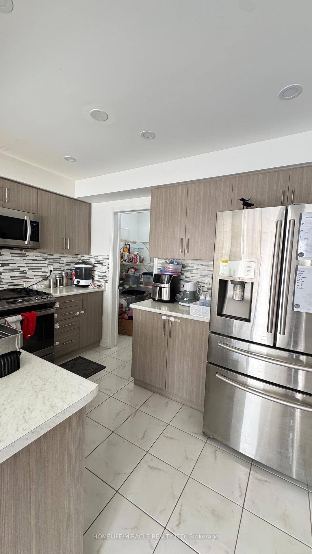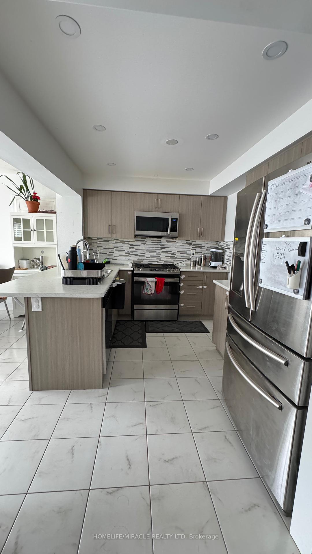$3,000
Available - For Rent
Listing ID: W12205528
215 Remembrance Road , Brampton, L7A 4P1, Peel
| Welcome to the upper level of 215 Remembrance Rd, a Freehold End Unit Townhouse which is available for lease. This beautiful home features 3 large bedrooms, new flooring, S/S Appliances, potlights throughout with a combined dining and living space which walks out to a balcony, and it has a Double Care Garage. Offering Living And Din Com/B, Large Sep Family Room With Open Concept Lay-Out, Family Size Kitchen With Eat-In, W/O To Deck, Master With Ensuite And W/I Closet, All Good Size Bedrooms. Close To All The Amenities. This home is located in the community of Northwest Brampton in Brampton. Fletcher's Meadow, Brampton North, and Credit Valley are nearby neighborhoods. |
| Price | $3,000 |
| Taxes: | $0.00 |
| Occupancy: | Owner+T |
| Address: | 215 Remembrance Road , Brampton, L7A 4P1, Peel |
| Directions/Cross Streets: | Creditview And Wanless |
| Rooms: | 7 |
| Bedrooms: | 3 |
| Bedrooms +: | 0 |
| Family Room: | T |
| Basement: | Finished wit, Separate Ent |
| Furnished: | Unfu |
| Level/Floor | Room | Length(ft) | Width(ft) | Descriptions | |
| Room 1 | Second | Living Ro | 18.99 | 10.82 | Combined w/Dining, 2 Pc Bath |
| Room 2 | Second | Dining Ro | 18.99 | 10.82 | Combined w/Living |
| Room 3 | Second | Family Ro | 10.99 | 11.25 | Open Concept |
| Room 4 | Second | Kitchen | 11.51 | 9.35 | Ceramic Floor, Stainless Steel Appl |
| Room 5 | Second | Breakfast | 11.25 | 8 | W/O To Balcony, Ceramic Floor |
| Room 6 | Third | Primary B | 13.68 | 12.5 | 4 Pc Ensuite, His and Hers Closets |
| Room 7 | Third | Bedroom 2 | 12.33 | 9.35 | Window, California Shutters |
| Room 8 | Third | Bedroom 3 | 10.86 | 9.35 | Window, California Shutters |
| Room 9 | Ground | Laundry | W/O To Garage |
| Washroom Type | No. of Pieces | Level |
| Washroom Type 1 | 2 | Second |
| Washroom Type 2 | 4 | Third |
| Washroom Type 3 | 0 | |
| Washroom Type 4 | 0 | |
| Washroom Type 5 | 0 | |
| Washroom Type 6 | 2 | Second |
| Washroom Type 7 | 4 | Third |
| Washroom Type 8 | 0 | |
| Washroom Type 9 | 0 | |
| Washroom Type 10 | 0 |
| Total Area: | 0.00 |
| Property Type: | Att/Row/Townhouse |
| Style: | 3-Storey |
| Exterior: | Brick, Vinyl Siding |
| Garage Type: | Attached |
| (Parking/)Drive: | Private |
| Drive Parking Spaces: | 0 |
| Park #1 | |
| Parking Type: | Private |
| Park #2 | |
| Parking Type: | Private |
| Pool: | None |
| Laundry Access: | Common Area |
| Approximatly Square Footage: | 1500-2000 |
| CAC Included: | N |
| Water Included: | N |
| Cabel TV Included: | N |
| Common Elements Included: | N |
| Heat Included: | N |
| Parking Included: | Y |
| Condo Tax Included: | N |
| Building Insurance Included: | N |
| Fireplace/Stove: | N |
| Heat Type: | Forced Air |
| Central Air Conditioning: | Central Air |
| Central Vac: | N |
| Laundry Level: | Syste |
| Ensuite Laundry: | F |
| Sewers: | Sewer |
| Although the information displayed is believed to be accurate, no warranties or representations are made of any kind. |
| HOMELIFE/MIRACLE REALTY LTD |
|
|

Edin Taravati
Sales Representative
Dir:
647-233-7778
Bus:
905-305-1600
| Book Showing | Email a Friend |
Jump To:
At a Glance:
| Type: | Freehold - Att/Row/Townhouse |
| Area: | Peel |
| Municipality: | Brampton |
| Neighbourhood: | Northwest Brampton |
| Style: | 3-Storey |
| Beds: | 3 |
| Baths: | 3 |
| Fireplace: | N |
| Pool: | None |
Locatin Map:

