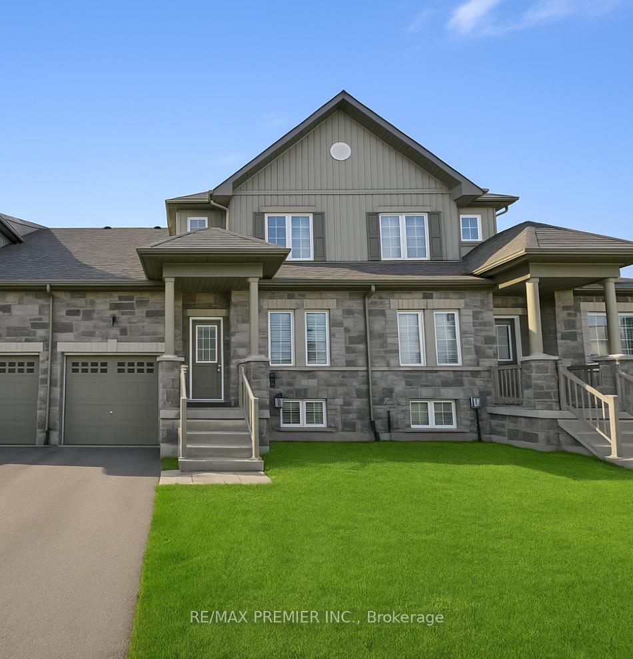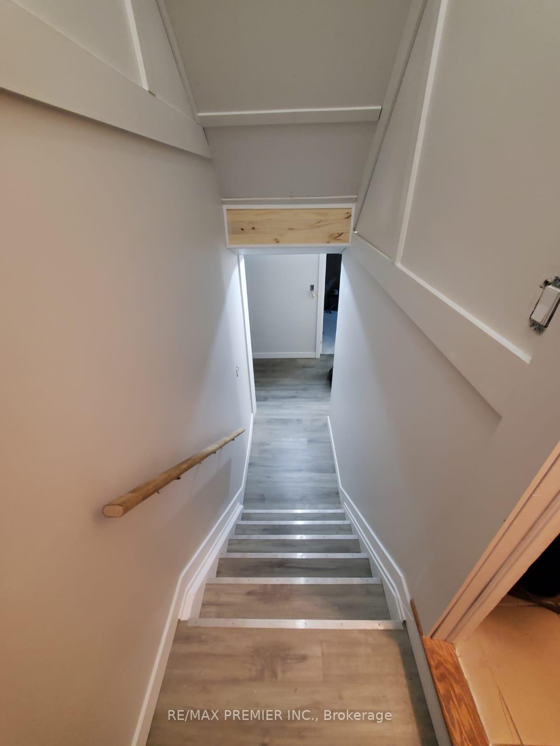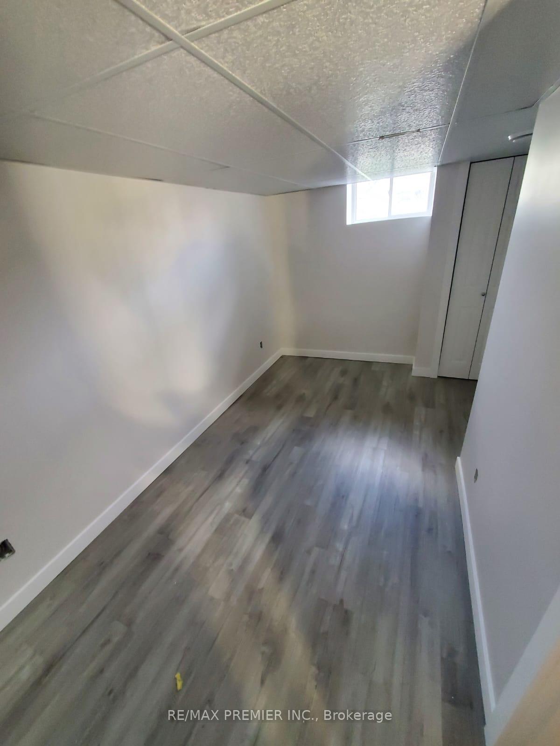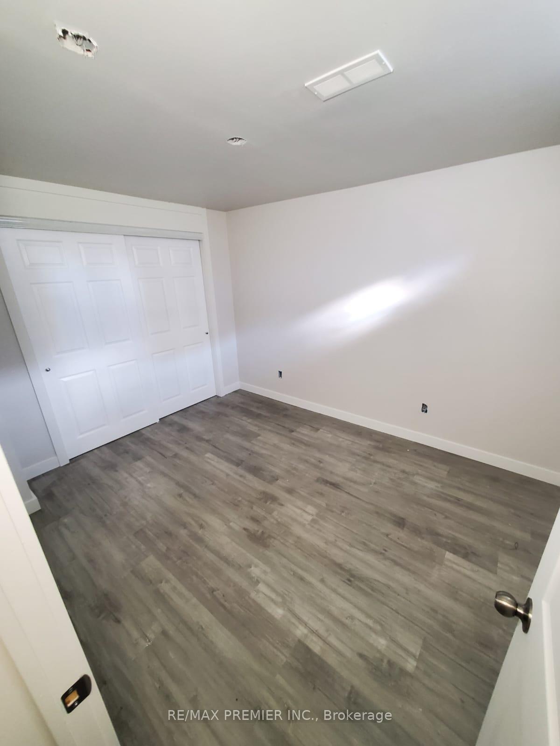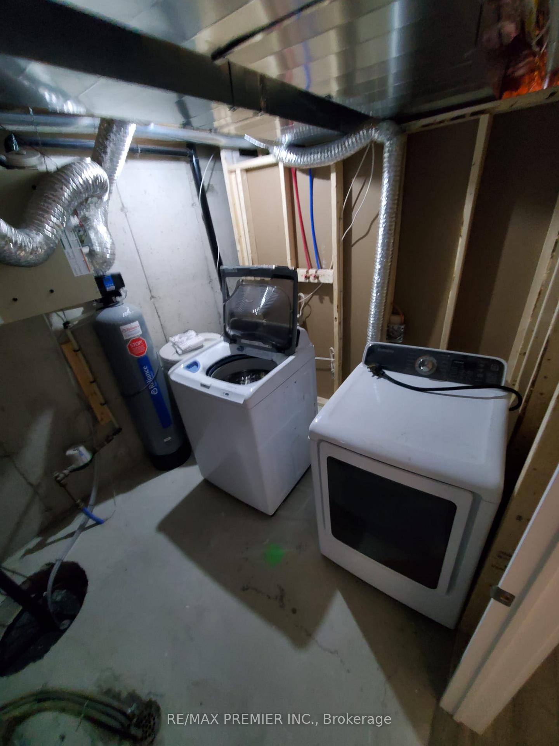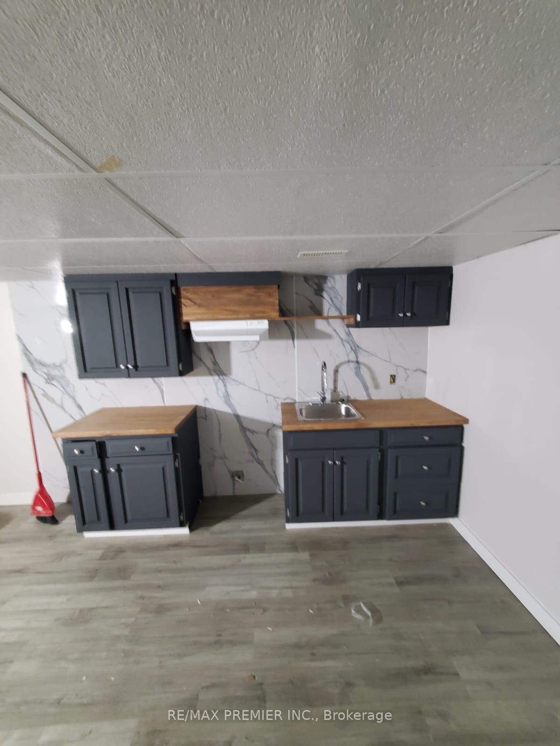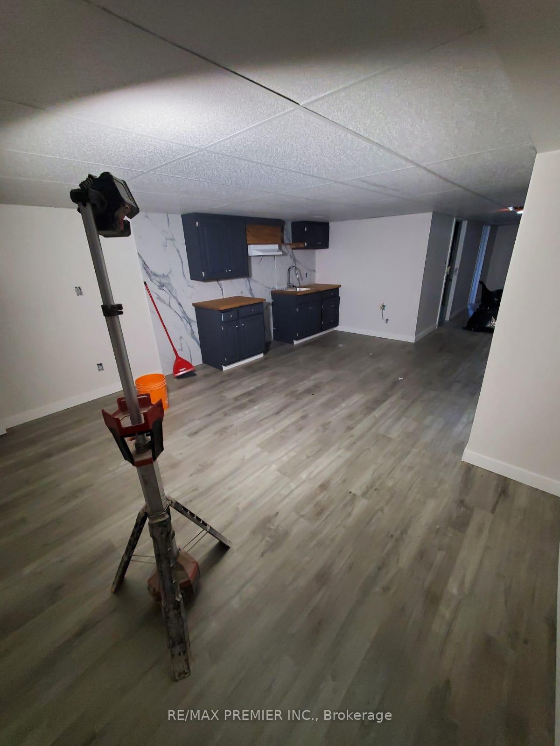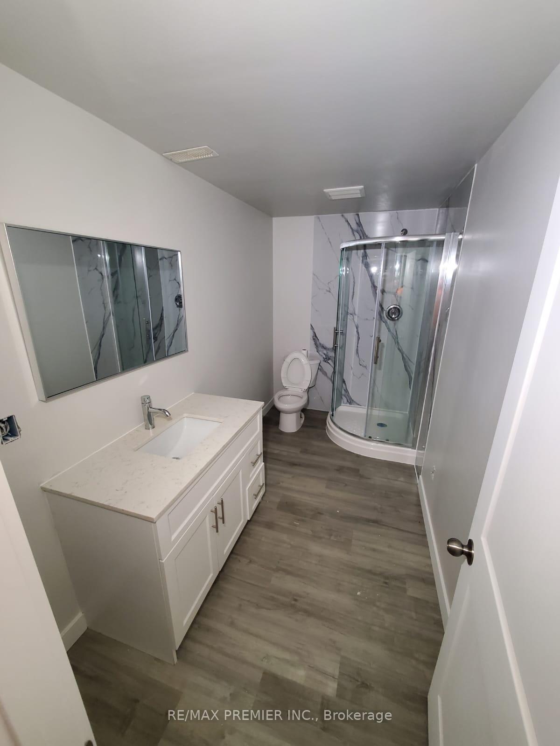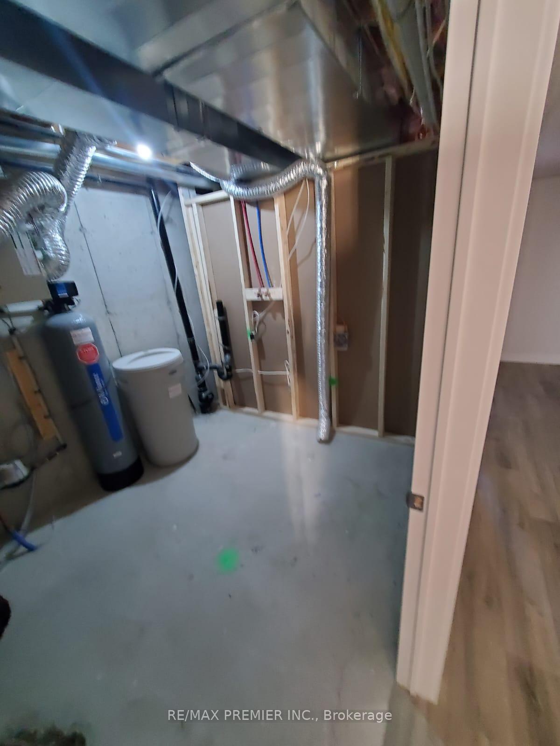$2,000
Available - For Rent
Listing ID: S12186058
177 Isabella Driv , Orillia, L3V 6H2, Simcoe
| Welcome to the lower unit of 177 Isabella Dr, a completely finished and renovated updated 2-bedroom, 1-bathroom basement suite offering the perfect mix of comfort, privacy, and convenience. With brand-new everything, this space is ideal for a single professional, couple, or downsizer looking to live in one of Orillia's most sought-after neighborhoods. Private Garage Entrance Open-Concept Living & Kitchen Area Modern Finishes. One Tandem Parking Space Included! Located just minutes from parks, schools, shopping, and highway access, this lower unit offers a peaceful living experience without sacrificing accessibility. Utilities split with upper unit. Non-smoking. No pets preferred.Be the first to enjoy this newly renovated space available for immediate occupancy! |
| Price | $2,000 |
| Taxes: | $0.00 |
| Occupancy: | Vacant |
| Address: | 177 Isabella Driv , Orillia, L3V 6H2, Simcoe |
| Acreage: | < .50 |
| Directions/Cross Streets: | Isabella Drive and Stone Ridge |
| Rooms: | 4 |
| Bedrooms: | 2 |
| Bedrooms +: | 0 |
| Family Room: | F |
| Basement: | Apartment |
| Furnished: | Unfu |
| Level/Floor | Room | Length(ft) | Width(ft) | Descriptions | |
| Room 1 | Main | Kitchen | 10 | 10 | California Shutters, Ceramic Floor |
| Room 2 | Main | Dining Ro | 12 | 12 | Broadloom, Combined w/Living |
| Room 3 | Main | Living Ro | 12 | 12 | Broadloom, Combined w/Dining |
| Room 4 | Main | Breakfast | 10 | 10 | Ceramic Floor, Combined w/Kitchen |
| Room 5 | Second | Primary B | 14.01 | 12 | Broadloom, 3 Pc Ensuite, Window |
| Room 6 | Main | Bedroom 2 | 10 | 10 | Broadloom, 4 Pc Bath, Window |
| Room 7 | Main | Laundry | 10 | 10 | |
| Room 8 | Main | Bedroom | 14.5 | 13.02 | 3 Pc Ensuite |
| Washroom Type | No. of Pieces | Level |
| Washroom Type 1 | 3 | Basement |
| Washroom Type 2 | 0 | |
| Washroom Type 3 | 0 | |
| Washroom Type 4 | 0 | |
| Washroom Type 5 | 0 | |
| Washroom Type 6 | 3 | Basement |
| Washroom Type 7 | 0 | |
| Washroom Type 8 | 0 | |
| Washroom Type 9 | 0 | |
| Washroom Type 10 | 0 |
| Total Area: | 0.00 |
| Approximatly Age: | 6-15 |
| Property Type: | Att/Row/Townhouse |
| Style: | 2-Storey |
| Exterior: | Stone, Vinyl Siding |
| Garage Type: | Built-In |
| (Parking/)Drive: | Private |
| Drive Parking Spaces: | 1 |
| Park #1 | |
| Parking Type: | Private |
| Park #2 | |
| Parking Type: | Private |
| Pool: | None |
| Laundry Access: | In Area |
| Approximatly Age: | 6-15 |
| Approximatly Square Footage: | < 700 |
| Property Features: | Park, Public Transit |
| CAC Included: | N |
| Water Included: | N |
| Cabel TV Included: | N |
| Common Elements Included: | N |
| Heat Included: | N |
| Parking Included: | Y |
| Condo Tax Included: | N |
| Building Insurance Included: | N |
| Fireplace/Stove: | Y |
| Heat Type: | Forced Air |
| Central Air Conditioning: | Central Air |
| Central Vac: | N |
| Laundry Level: | Syste |
| Ensuite Laundry: | F |
| Elevator Lift: | False |
| Sewers: | Sewer |
| Utilities-Cable: | A |
| Utilities-Hydro: | A |
| Although the information displayed is believed to be accurate, no warranties or representations are made of any kind. |
| RE/MAX PREMIER INC. |
|
|

Edin Taravati
Sales Representative
Dir:
647-233-7778
Bus:
905-305-1600
| Book Showing | Email a Friend |
Jump To:
At a Glance:
| Type: | Freehold - Att/Row/Townhouse |
| Area: | Simcoe |
| Municipality: | Orillia |
| Neighbourhood: | Orillia |
| Style: | 2-Storey |
| Approximate Age: | 6-15 |
| Beds: | 2 |
| Baths: | 1 |
| Fireplace: | Y |
| Pool: | None |
Locatin Map:

