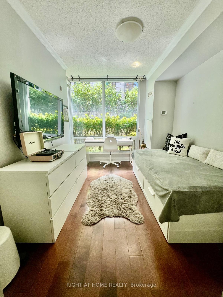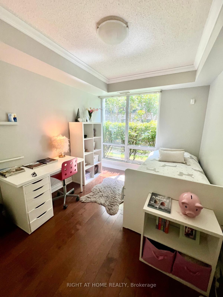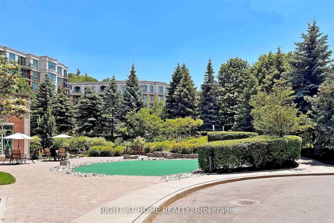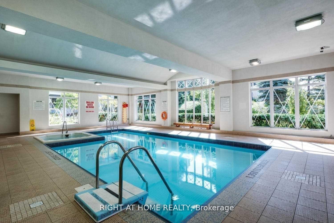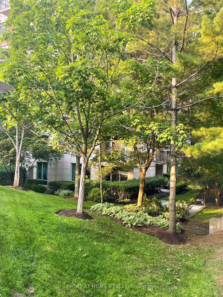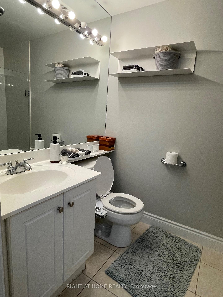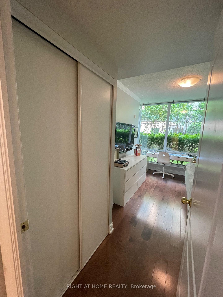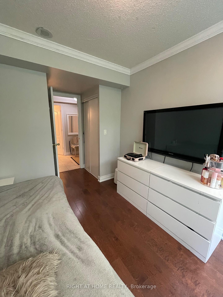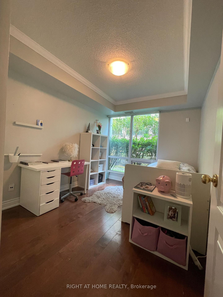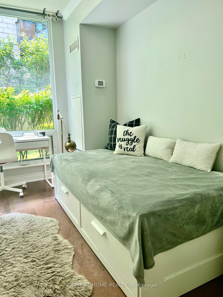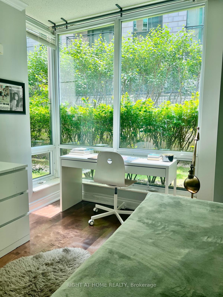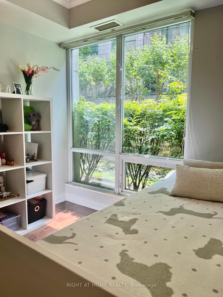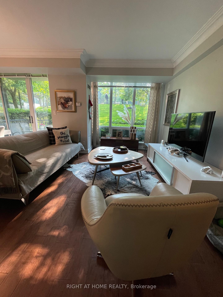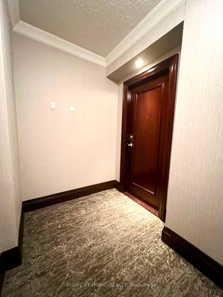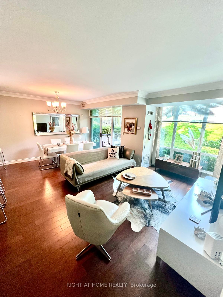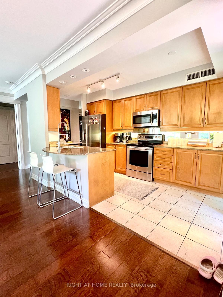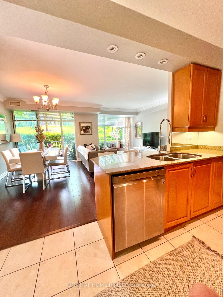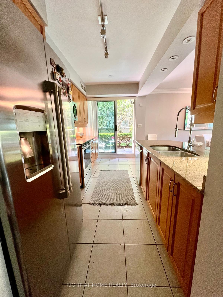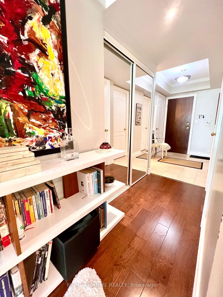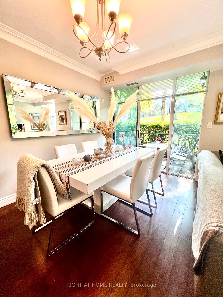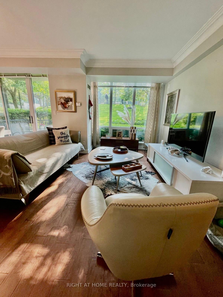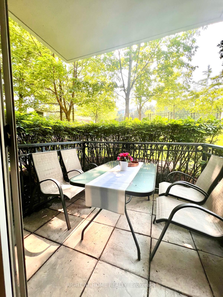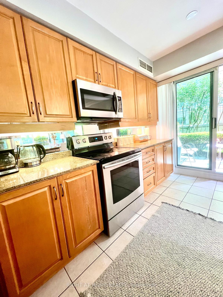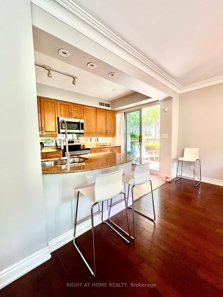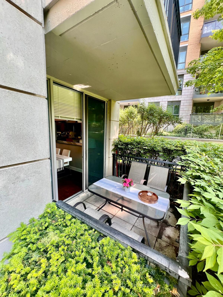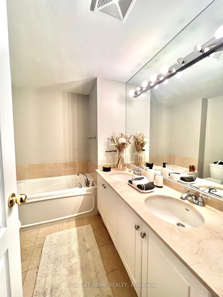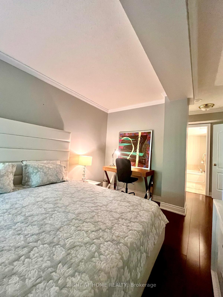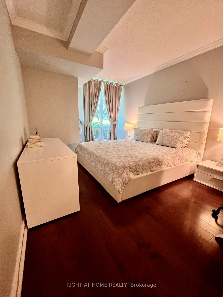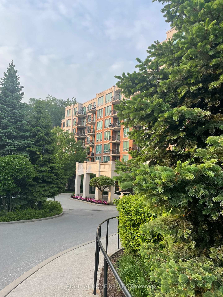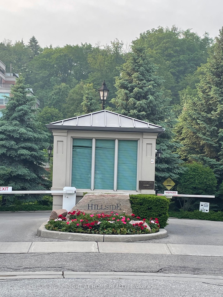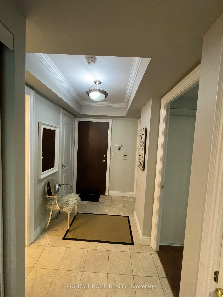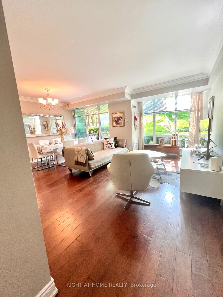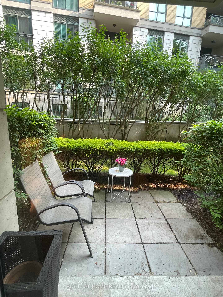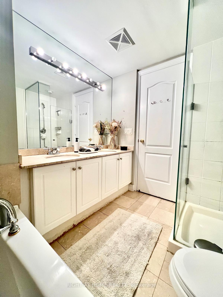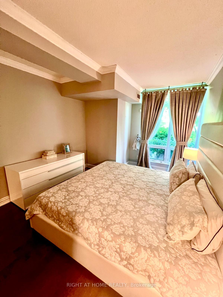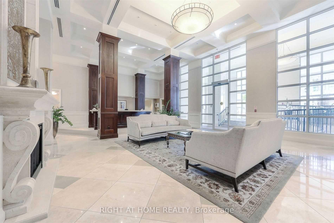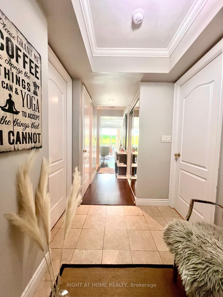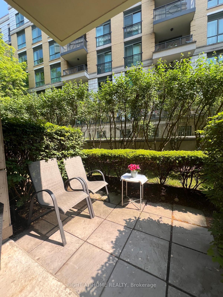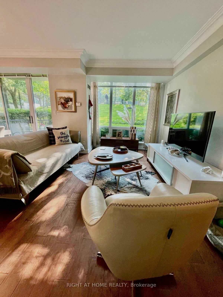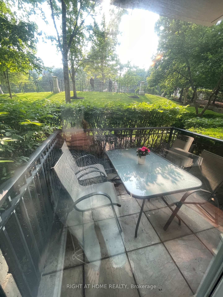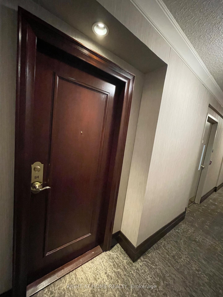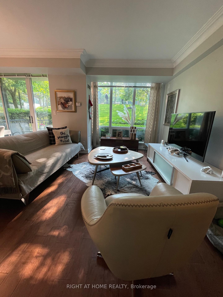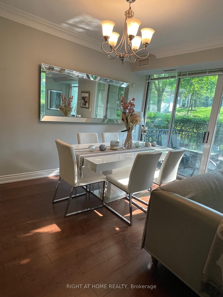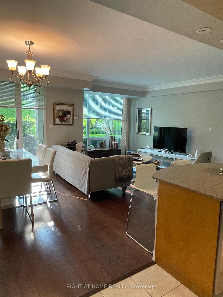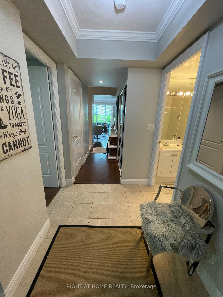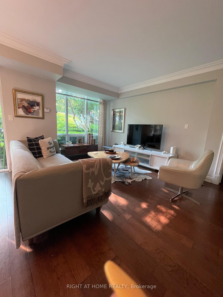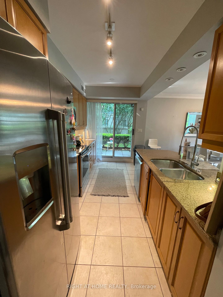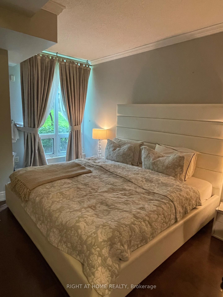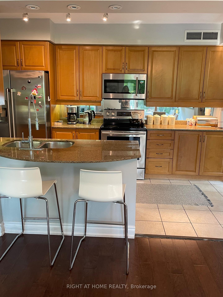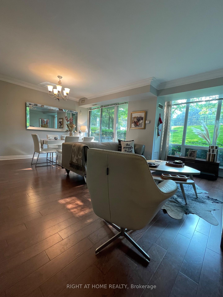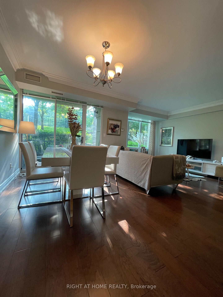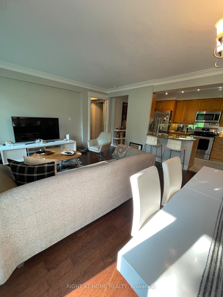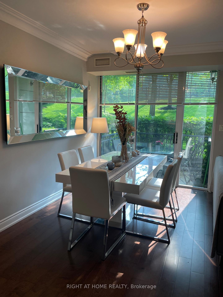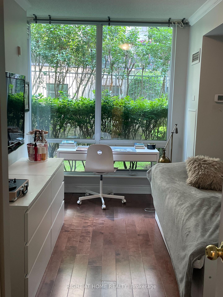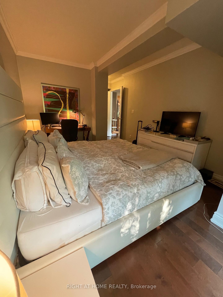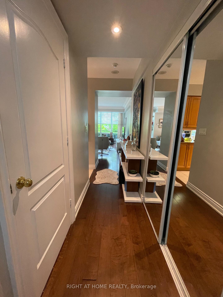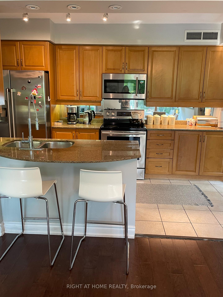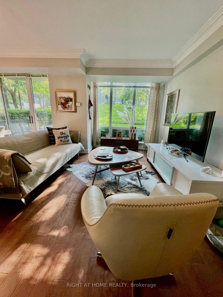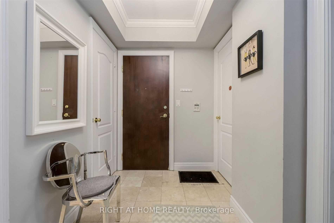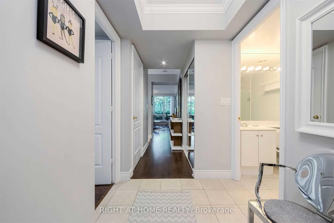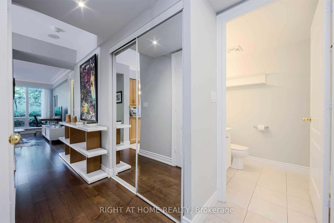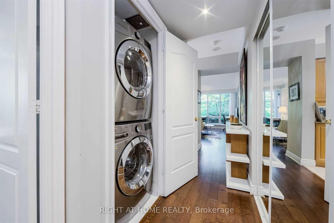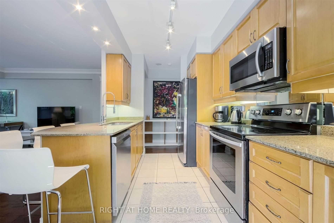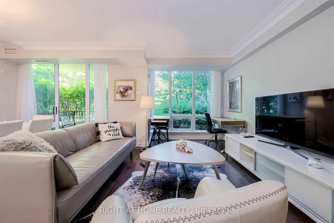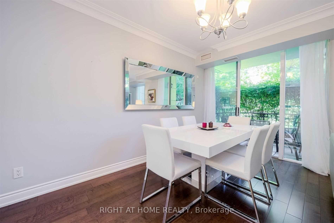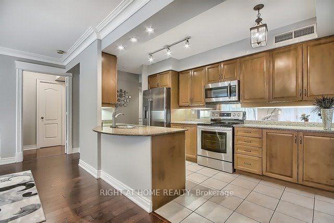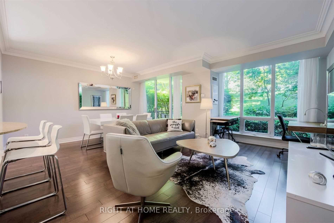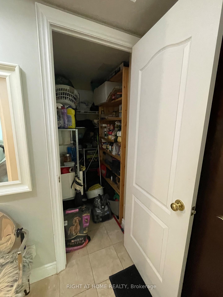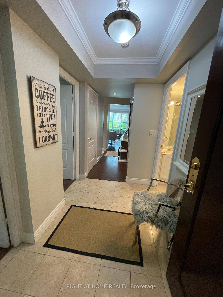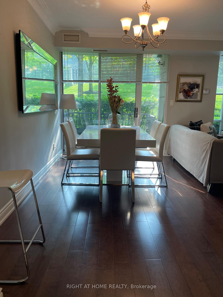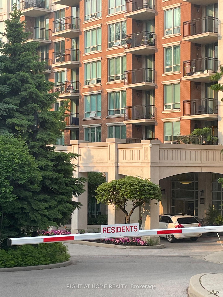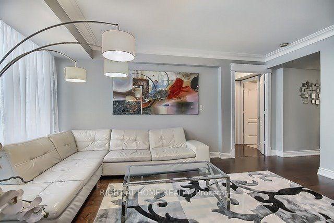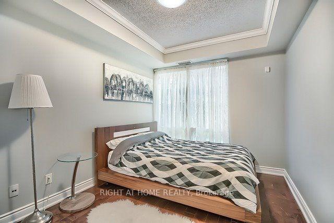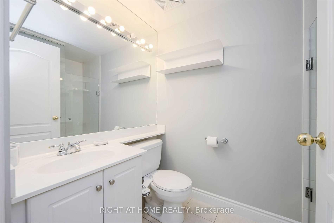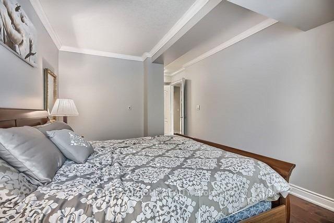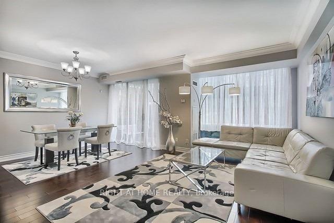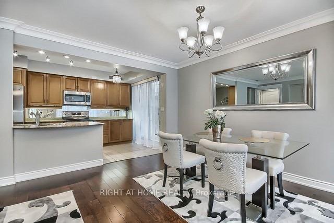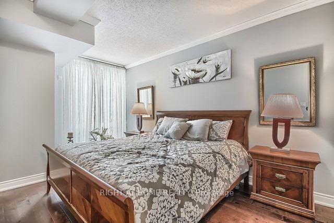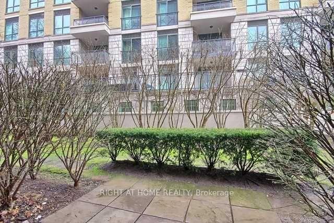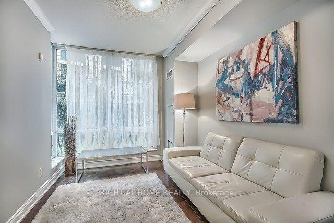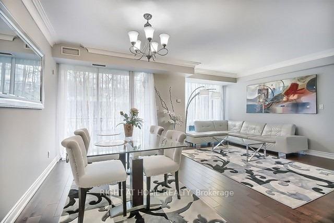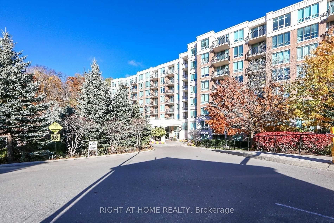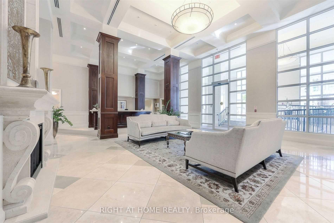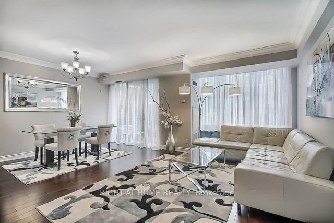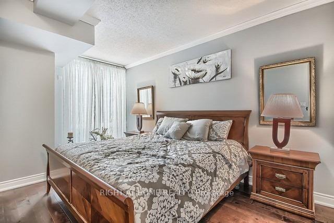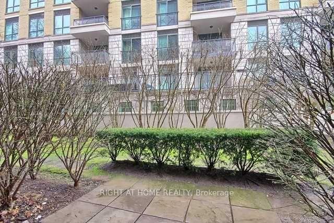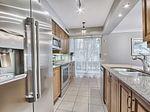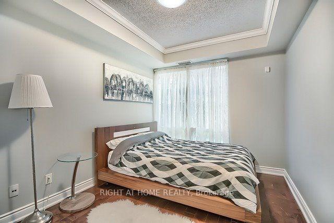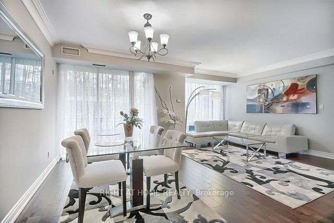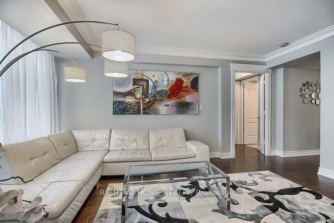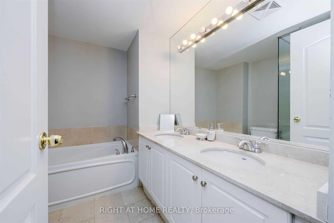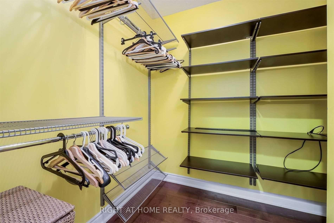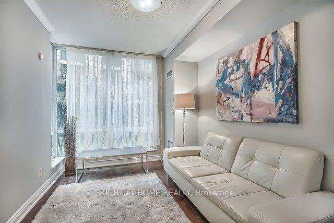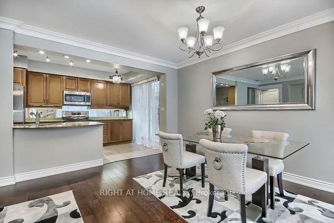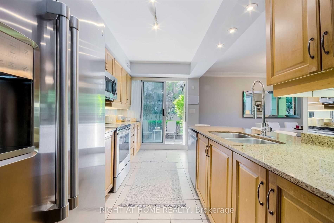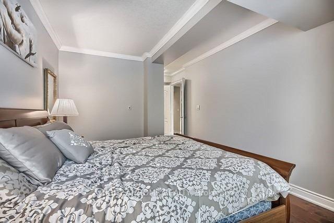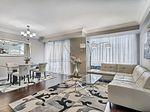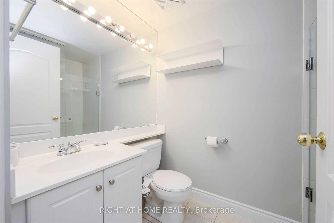$5,400
Available - For Rent
Listing ID: C12196757
38 William Carson Cres , Toronto, M2P 2H2, Toronto
| Luxury Living at "The Ravines Of Hillside". Experience the charm of townhome-style living in this rarely offered Spectacular 3-bedroom Garden-Level Corner Suite! Located in the highly sought-after "Hogg's Hollow Neighbourhood", this spacious corner unit feels more like a luxury townhome than a condo! Highlights You'll Love: 2 private terraces with lush garden views perfect for morning coffee or evening relaxation Open-concept layout with 9' smooth ceilings, elegant crown mouldings, and hardwood floors throughout Fully furnished just bring your suitcase and move right in! 2 underground parking spots, 1 locker, in-suite storage, plenty of room for everything. Location, Location, Location: Top-rated school district: Owen P.S., St. Andrews JHS, York Mills CI Steps to York Mills Subway, Highway 401, shopping, dining, parks & more A rare blend of tranquility and urban convenience Whether you're downsizing, relocating, or looking for the perfect executive rental this suite is a must-see! Book your private showing today opportunities like this don't come around often! |
| Price | $5,400 |
| Taxes: | $0.00 |
| Occupancy: | Owner |
| Address: | 38 William Carson Cres , Toronto, M2P 2H2, Toronto |
| Postal Code: | M2P 2H2 |
| Province/State: | Toronto |
| Directions/Cross Streets: | Yonge & York Mills |
| Level/Floor | Room | Length(ft) | Width(ft) | Descriptions | |
| Room 1 | Ground | Living Ro | 19.19 | 17.52 | Hardwood Floor, Combined w/Dining |
| Room 2 | Ground | Dining Ro | 19.19 | 17.52 | Hardwood Floor, Combined w/Living, W/O To Patio |
| Room 3 | Ground | Kitchen | 14.1 | 7.87 | Hardwood Floor, W/O To Balcony, W/O To Patio |
| Room 4 | Ground | Primary B | 16.4 | 10.56 | Hardwood Floor, Walk-In Closet(s), 5 Pc Ensuite |
| Room 5 | Ground | Bedroom 2 | 15.42 | 9.02 | Hardwood Floor, Double Closet, Large Window |
| Room 6 | Ground | Bedroom 3 | 13.12 | 9.02 | Hardwood Floor, Double Closet, Large Window |
| Room 7 | Ground | Foyer | 15.74 | 9.18 | Marble Floor |
| Washroom Type | No. of Pieces | Level |
| Washroom Type 1 | 5 | Flat |
| Washroom Type 2 | 4 | Flat |
| Washroom Type 3 | 0 | |
| Washroom Type 4 | 0 | |
| Washroom Type 5 | 0 | |
| Washroom Type 6 | 5 | Flat |
| Washroom Type 7 | 4 | Flat |
| Washroom Type 8 | 0 | |
| Washroom Type 9 | 0 | |
| Washroom Type 10 | 0 |
| Total Area: | 0.00 |
| Washrooms: | 2 |
| Heat Type: | Forced Air |
| Central Air Conditioning: | Central Air |
| Although the information displayed is believed to be accurate, no warranties or representations are made of any kind. |
| RIGHT AT HOME REALTY |
|
|

Edin Taravati
Sales Representative
Dir:
647-233-7778
Bus:
905-305-1600
| Book Showing | Email a Friend |
Jump To:
At a Glance:
| Type: | Com - Condo Apartment |
| Area: | Toronto |
| Municipality: | Toronto C12 |
| Neighbourhood: | St. Andrew-Windfields |
| Style: | Apartment |
| Beds: | 3 |
| Baths: | 2 |
| Fireplace: | N |
Locatin Map:

