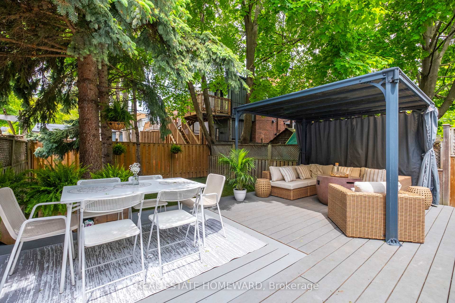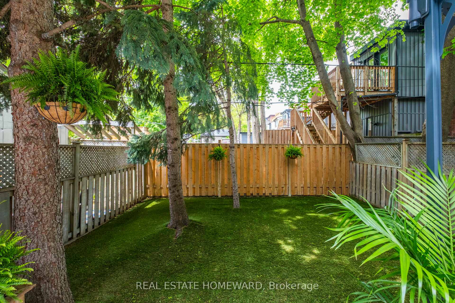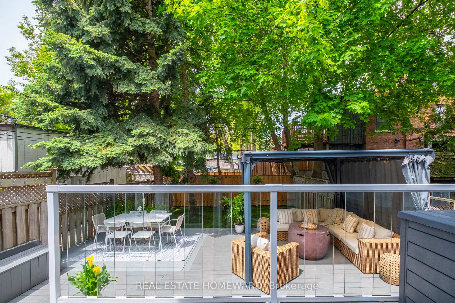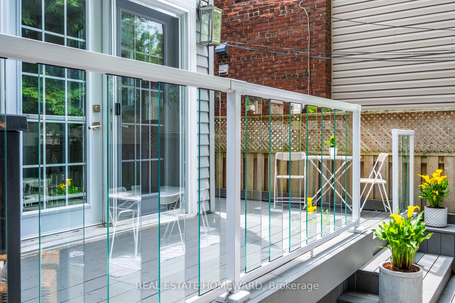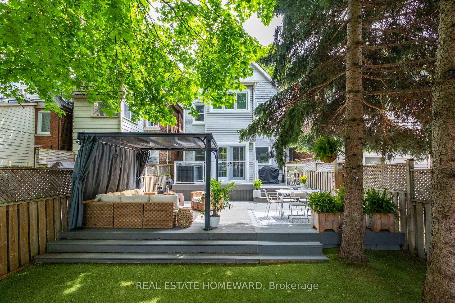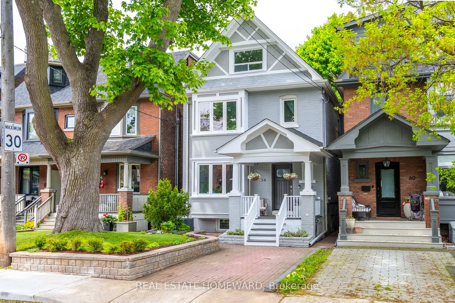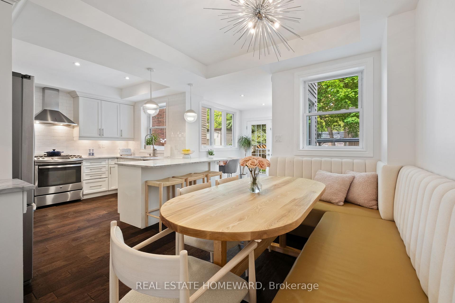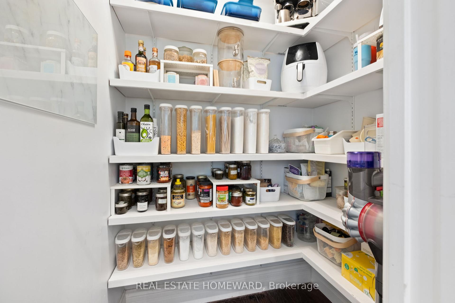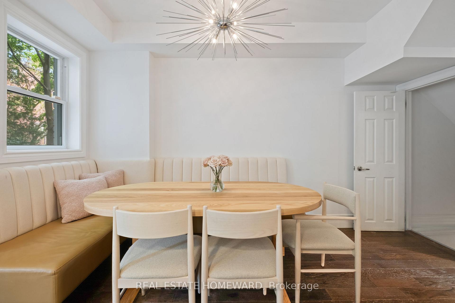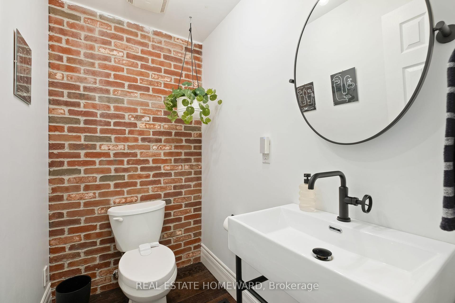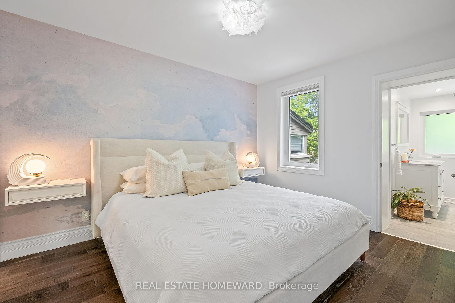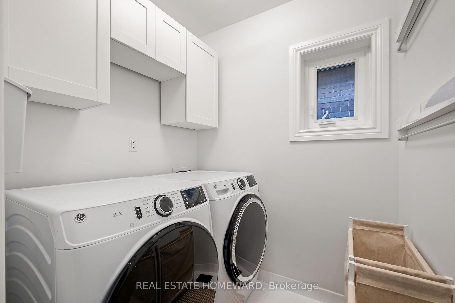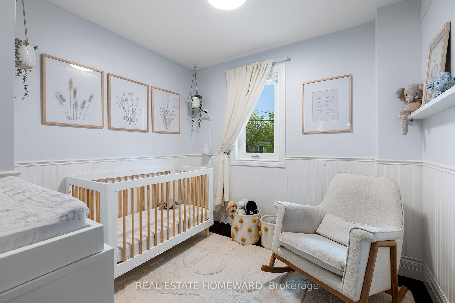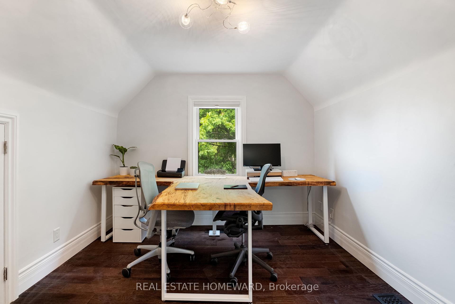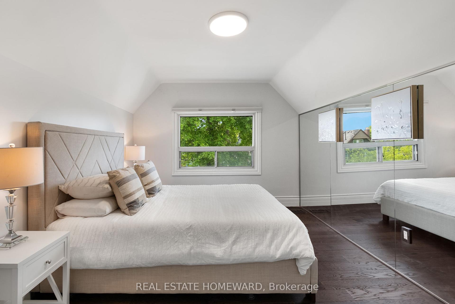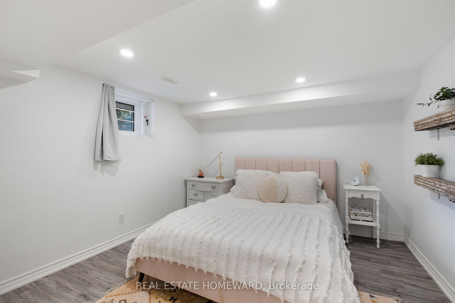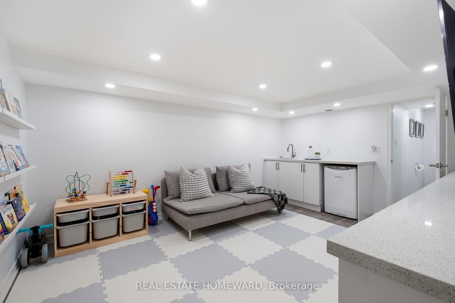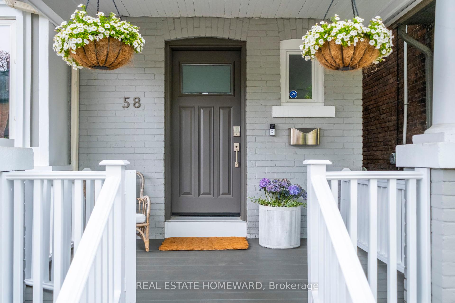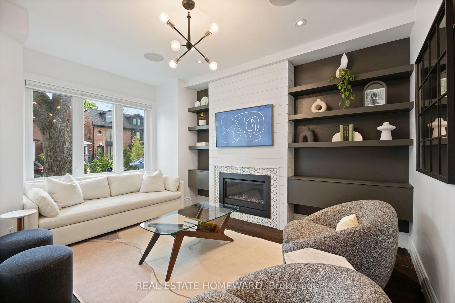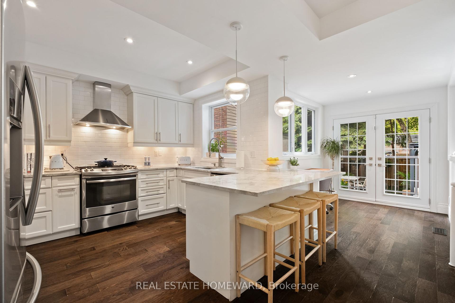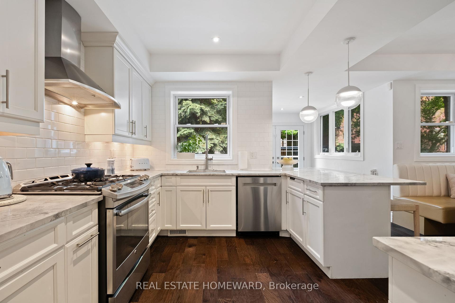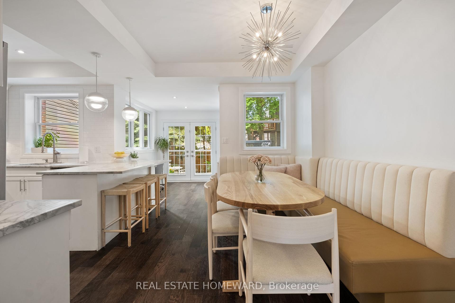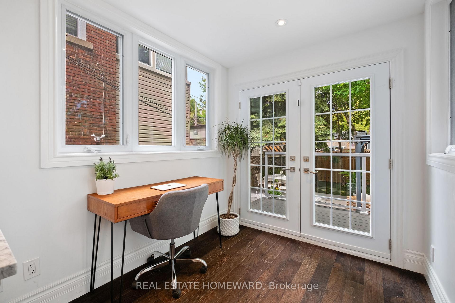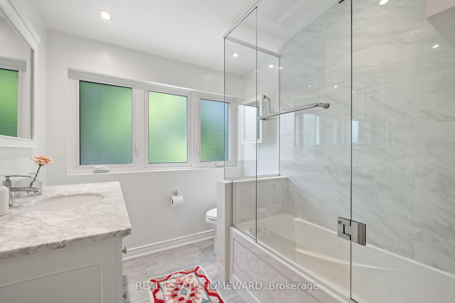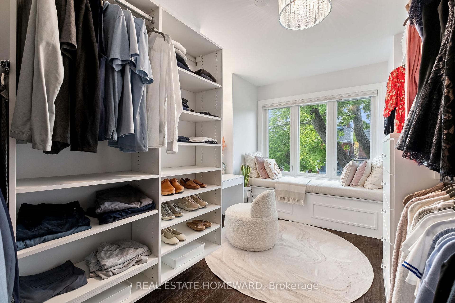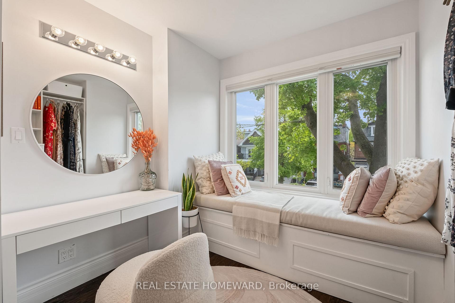$2,199,000
Available - For Sale
Listing ID: E12179366
58 Columbine Aven , Toronto, M4L 1P5, Toronto
| Coveted Detached 3 Story Home, with Private Parking, in The Beach Triangle! This Home Features a Renovated Front Room with Gas Fireplace and Custom Built-ins, a Mainfloor Powder Room, and a Gourmet Kitchen with Walk-in Pantry! The Primary Bedroom is an Absolute Paradise with a Serene Ensuite, Massive Walk-in Closet & Sitting Area. The Laundry Room is Conveniently Located on the Second Floor and there are 3 more Bedrooms providing Flexibility for a Home Office, a Gym or Bedrooms. The Basement is Fully Renovated with a Family Room, Guest Room & Bathroom. If you like to Entertain, this Backyard is for you! It is Professionally Landscaped with new Fence & Gazebo, Perfect for Kids & Dogs!! You are a Short Stroll to the Shops, Cafes & Restaurants on Queen St, Minutes From The Beach & Boardwalk and an Easy Commute to Downtown. Have a Look at the Virtual Tour & 4K Video then, Come and See it for yourself! Open House Saturday & Sunday 2-4! |
| Price | $2,199,000 |
| Taxes: | $8249.71 |
| Assessment Year: | 2024 |
| Occupancy: | Owner |
| Address: | 58 Columbine Aven , Toronto, M4L 1P5, Toronto |
| Directions/Cross Streets: | Queen & Woodbine |
| Rooms: | 9 |
| Rooms +: | 2 |
| Bedrooms: | 4 |
| Bedrooms +: | 1 |
| Family Room: | F |
| Basement: | Finished |
| Level/Floor | Room | Length(ft) | Width(ft) | Descriptions | |
| Room 1 | Main | Living Ro | 9.68 | 14.07 | Gas Fireplace, Hardwood Floor, Large Window |
| Room 2 | Main | Dining Ro | 7.35 | 13.25 | Combined w/Kitchen, Hardwood Floor, Window |
| Room 3 | Main | Kitchen | 12.23 | 12.6 | Granite Counters, Pantry, Hardwood Floor |
| Room 4 | Main | Sitting | 7.25 | 8.43 | W/O To Deck, Hardwood Floor, Window |
| Room 5 | Second | Primary B | 10.07 | 12.5 | 4 Pc Ensuite, Walk-In Closet(s), Hardwood Floor |
| Room 6 | Second | Tandem | 9.51 | 12.5 | Closet Organizers, Hardwood Floor, Large Window |
| Room 7 | Second | Bedroom 2 | 9.09 | 9.25 | Hardwood Floor, Closet, Window |
| Room 8 | Second | Laundry | 5.84 | 5.38 | |
| Room 9 | Third | Bedroom 3 | 10.43 | 10.17 | Hardwood Floor, Closet, Window |
| Room 10 | Third | Bedroom 4 | 10.07 | 12.66 | Hardwood Floor, Closet, Window |
| Room 11 | Lower | Family Ro | 11.09 | 14.83 | 3 Pc Bath, Wet Bar, Pot Lights |
| Room 12 | Lower | Bedroom 5 | 10.99 | 11.09 | Window, Pot Lights |
| Washroom Type | No. of Pieces | Level |
| Washroom Type 1 | 2 | Main |
| Washroom Type 2 | 4 | Second |
| Washroom Type 3 | 3 | Second |
| Washroom Type 4 | 3 | Basement |
| Washroom Type 5 | 0 |
| Total Area: | 0.00 |
| Approximatly Age: | 100+ |
| Property Type: | Detached |
| Style: | 3-Storey |
| Exterior: | Brick |
| Garage Type: | None |
| (Parking/)Drive: | Private |
| Drive Parking Spaces: | 1 |
| Park #1 | |
| Parking Type: | Private |
| Park #2 | |
| Parking Type: | Private |
| Pool: | None |
| Approximatly Age: | 100+ |
| Approximatly Square Footage: | 1500-2000 |
| CAC Included: | N |
| Water Included: | N |
| Cabel TV Included: | N |
| Common Elements Included: | N |
| Heat Included: | N |
| Parking Included: | N |
| Condo Tax Included: | N |
| Building Insurance Included: | N |
| Fireplace/Stove: | Y |
| Heat Type: | Forced Air |
| Central Air Conditioning: | Central Air |
| Central Vac: | N |
| Laundry Level: | Syste |
| Ensuite Laundry: | F |
| Sewers: | Sewer |
$
%
Years
This calculator is for demonstration purposes only. Always consult a professional
financial advisor before making personal financial decisions.
| Although the information displayed is believed to be accurate, no warranties or representations are made of any kind. |
| REAL ESTATE HOMEWARD |
|
|

Edin Taravati
Sales Representative
Dir:
647-233-7778
Bus:
905-305-1600
| Virtual Tour | Book Showing | Email a Friend |
Jump To:
At a Glance:
| Type: | Freehold - Detached |
| Area: | Toronto |
| Municipality: | Toronto E02 |
| Neighbourhood: | The Beaches |
| Style: | 3-Storey |
| Approximate Age: | 100+ |
| Tax: | $8,249.71 |
| Beds: | 4+1 |
| Baths: | 4 |
| Fireplace: | Y |
| Pool: | None |
Locatin Map:
Payment Calculator:

