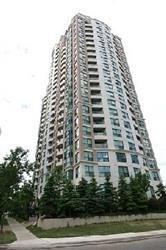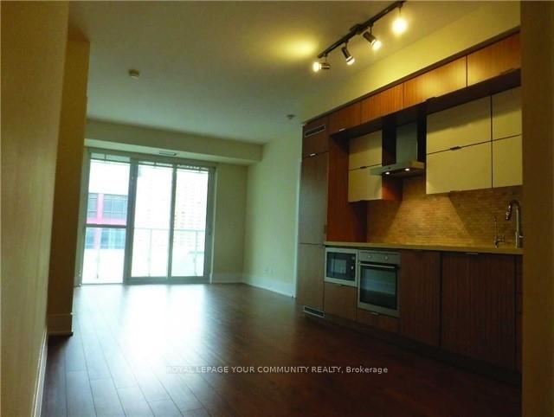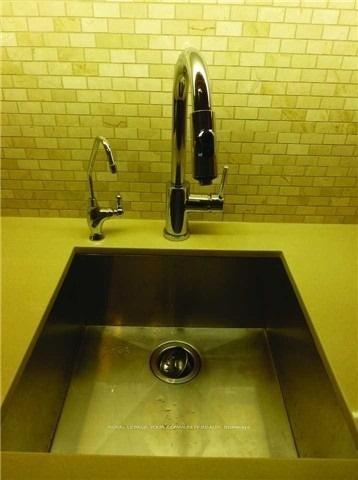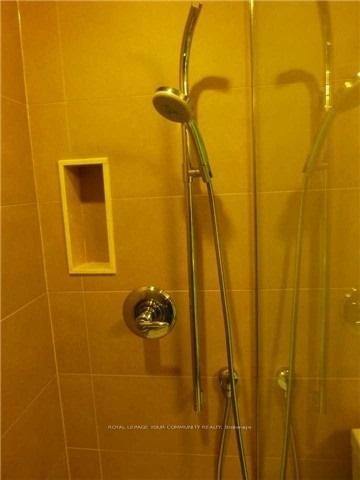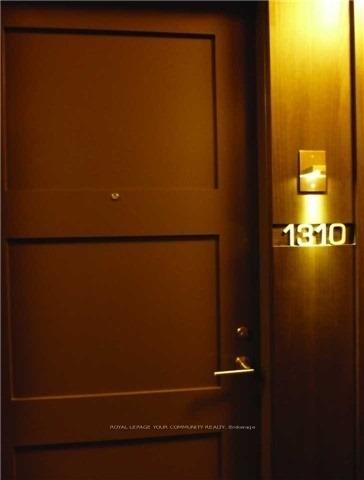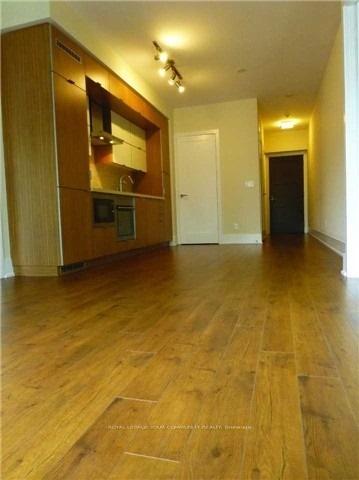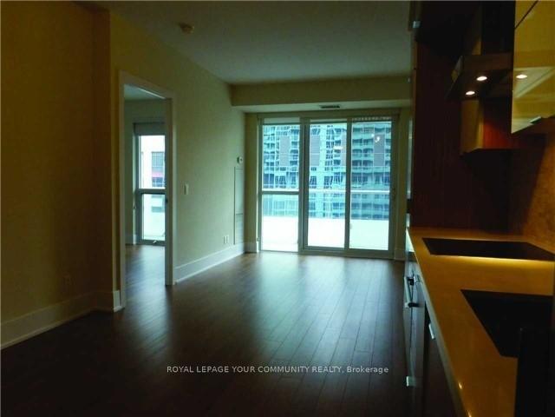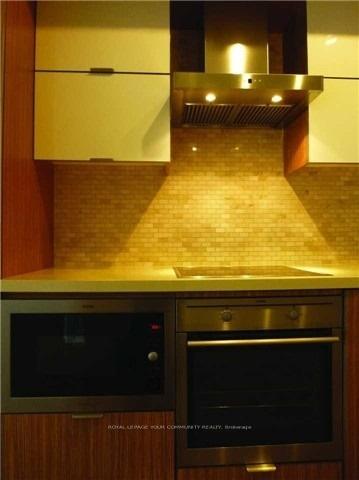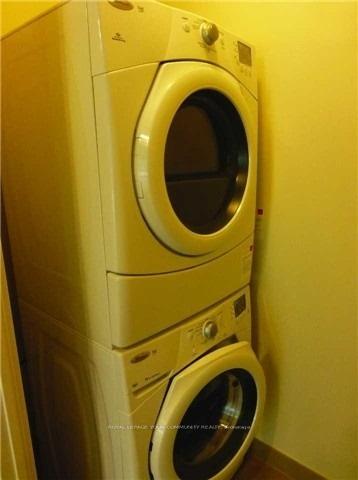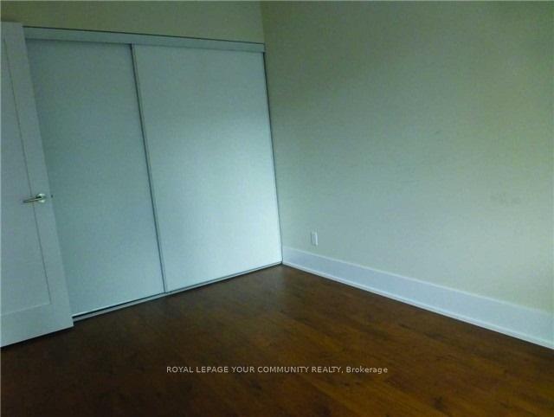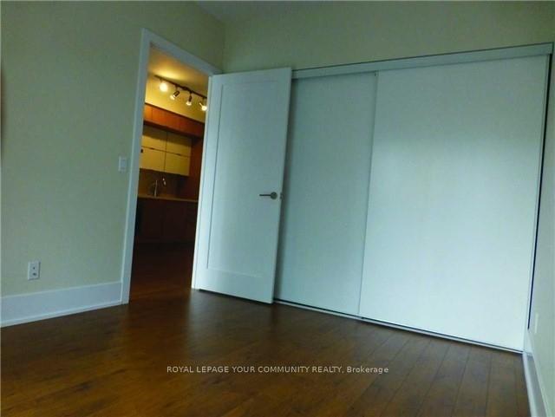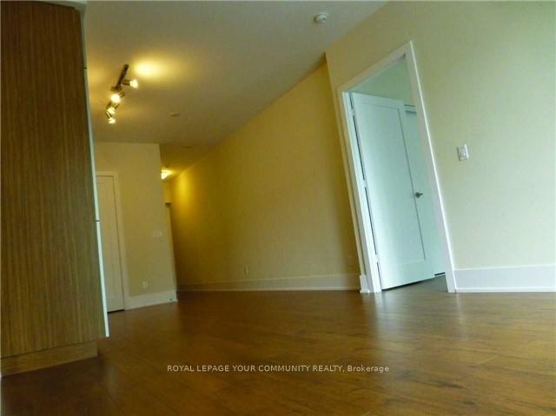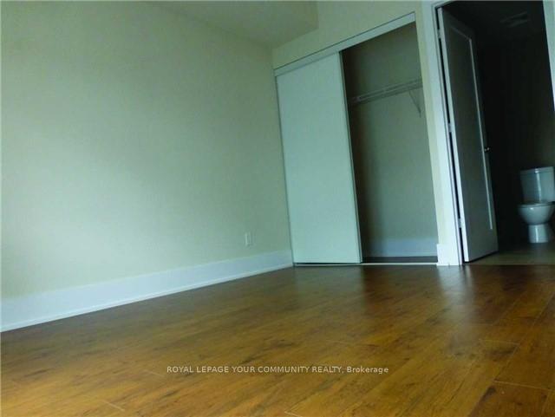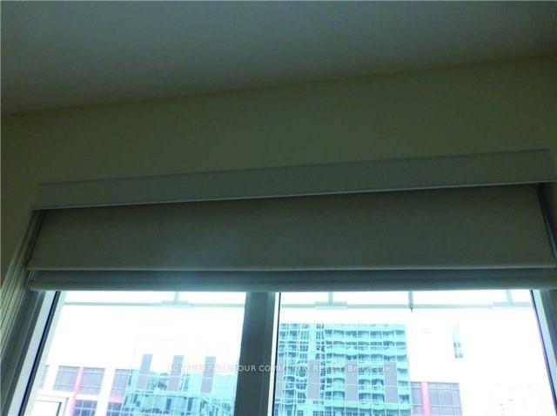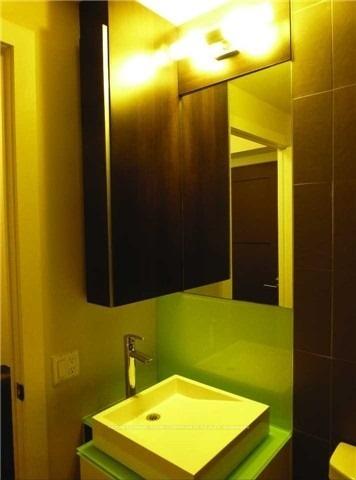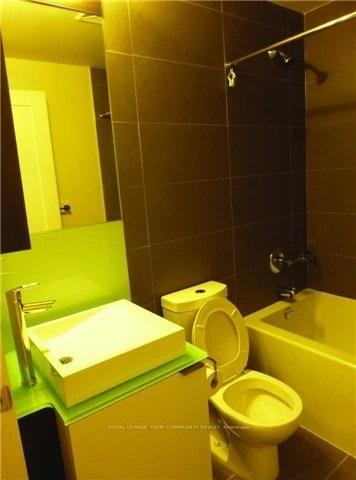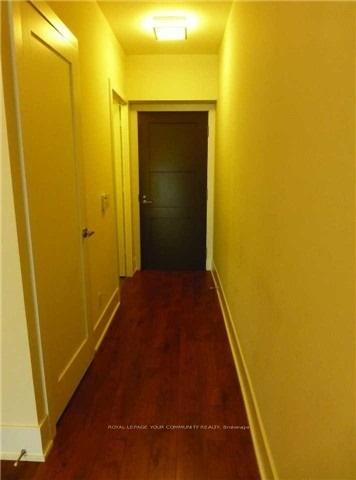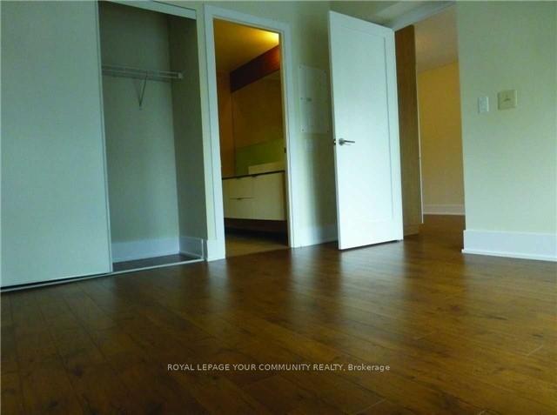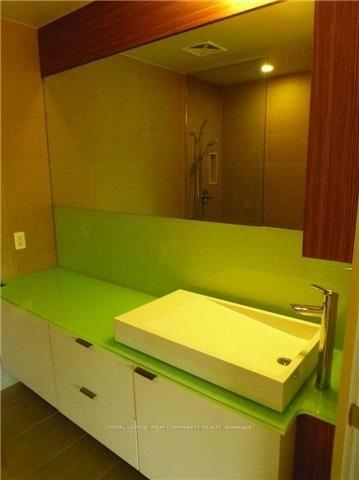$2,450
Available - For Rent
Listing ID: C12205519
7 Lorraine Driv , Toronto, M2N 7H2, Toronto
| Great location on Finch and Yonge; steps to Subway and Go; close to all public amenities and shops. Smooth ceiling and all upgraded finishes throughout. Under mount kitchen sink with upgraded granite C/T and faucet, bathroom marble top, all EIF's and blinds. Den has B/I closet, fan coil supply, glass door-considered as 2nd bedroom. 24/7 concierge. |
| Price | $2,450 |
| Taxes: | $0.00 |
| Occupancy: | Vacant |
| Address: | 7 Lorraine Driv , Toronto, M2N 7H2, Toronto |
| Postal Code: | M2N 7H2 |
| Province/State: | Toronto |
| Directions/Cross Streets: | Yonge/Finch |
| Level/Floor | Room | Length(ft) | Width(ft) | Descriptions | |
| Room 1 | Main | Living Ro | 14.76 | 10.33 | Laminate, L-Shaped Room, Combined w/Dining |
| Room 2 | Main | Dining Ro | 10 | 7.22 | Laminate, L-Shaped Room, W/O To Balcony |
| Room 3 | Main | Primary B | 10 | 8.53 | Laminate, Closet |
| Room 4 | Main | Den | 9.18 | 8.53 | Laminate, French Doors, B/I Closet |
| Room 5 | Main | Kitchen | 9.84 | 8.2 | Granite Counters, Breakfast Bar |
| Room 6 | Main | Foyer | 9.02 | 3.61 | Ceramic Floor, Closet |
| Washroom Type | No. of Pieces | Level |
| Washroom Type 1 | 4 | |
| Washroom Type 2 | 0 | |
| Washroom Type 3 | 0 | |
| Washroom Type 4 | 0 | |
| Washroom Type 5 | 0 | |
| Washroom Type 6 | 4 | |
| Washroom Type 7 | 0 | |
| Washroom Type 8 | 0 | |
| Washroom Type 9 | 0 | |
| Washroom Type 10 | 0 |
| Total Area: | 0.00 |
| Washrooms: | 1 |
| Heat Type: | Forced Air |
| Central Air Conditioning: | Central Air |
| Although the information displayed is believed to be accurate, no warranties or representations are made of any kind. |
| ROYAL LEPAGE YOUR COMMUNITY REALTY |
|
|

Edin Taravati
Sales Representative
Dir:
647-233-7778
Bus:
905-305-1600
| Book Showing | Email a Friend |
Jump To:
At a Glance:
| Type: | Com - Condo Apartment |
| Area: | Toronto |
| Municipality: | Toronto C07 |
| Neighbourhood: | Willowdale West |
| Style: | Apartment |
| Beds: | 1+1 |
| Baths: | 1 |
| Fireplace: | N |
Locatin Map:

