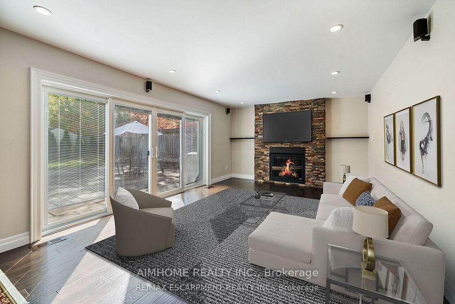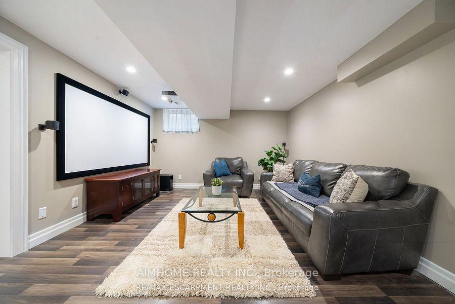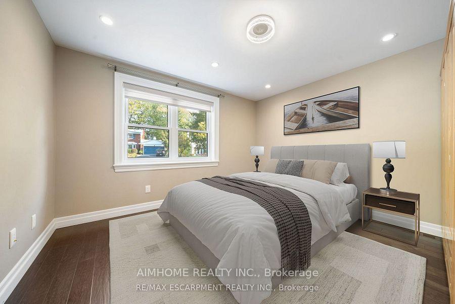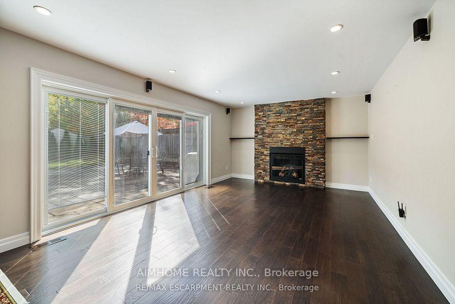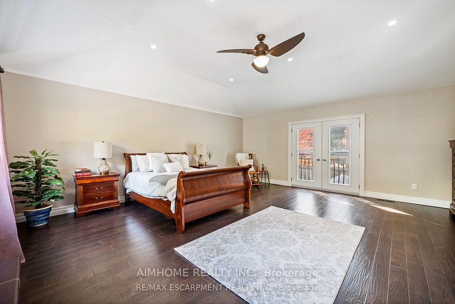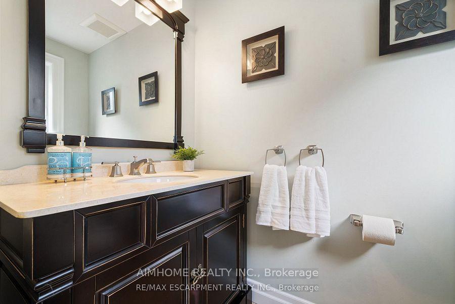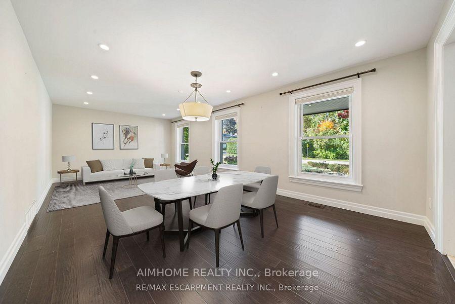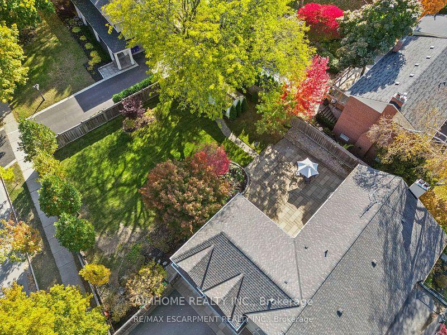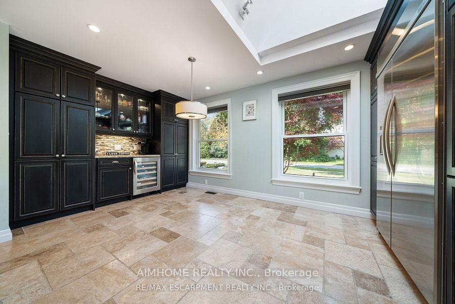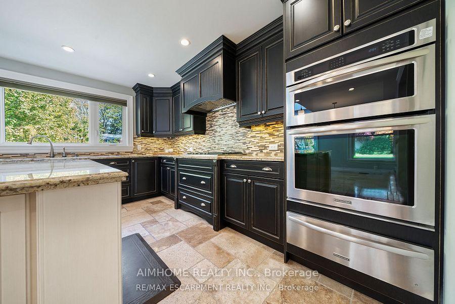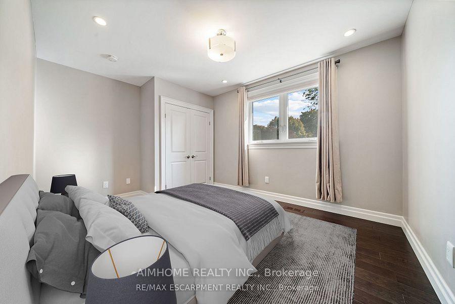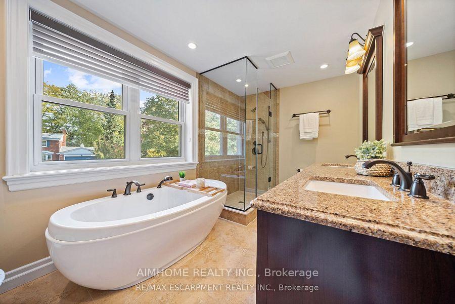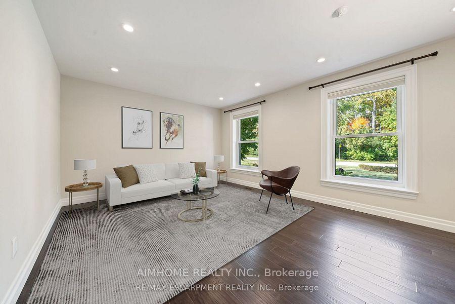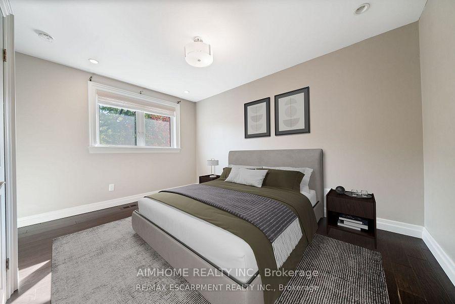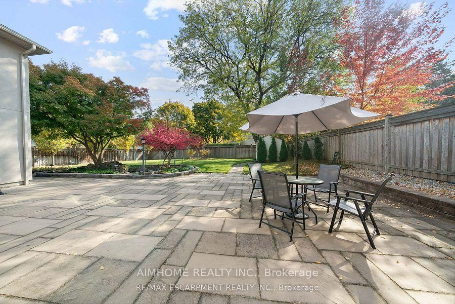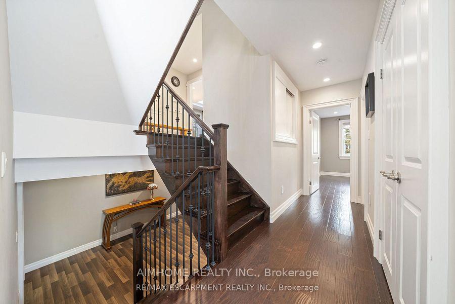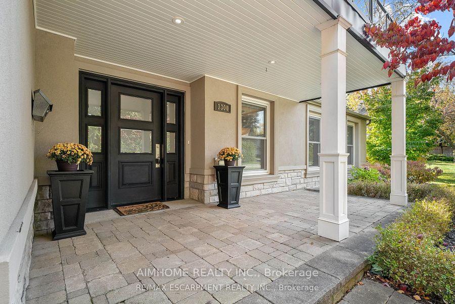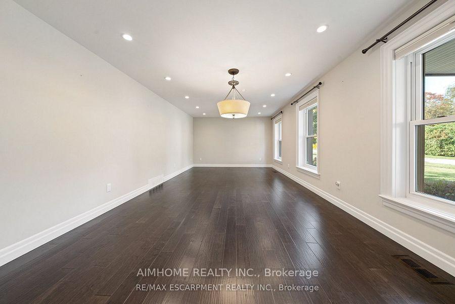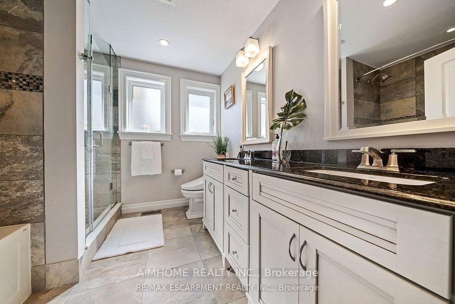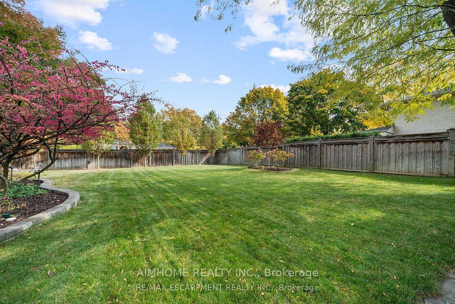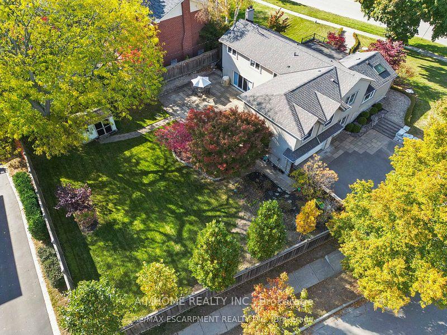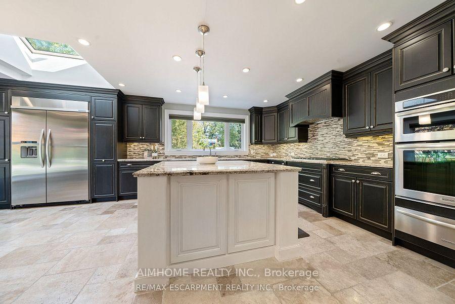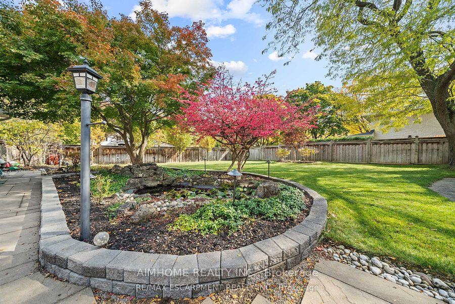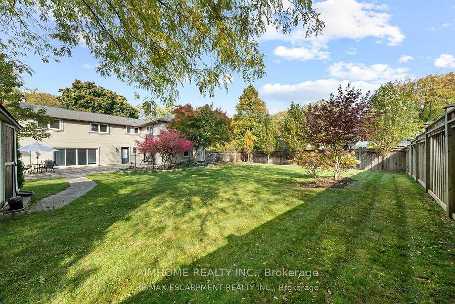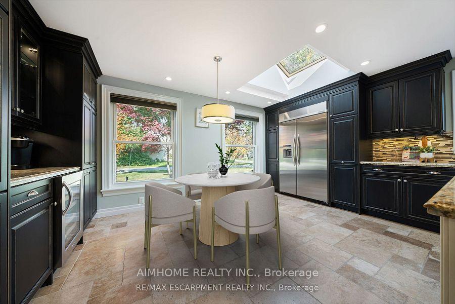$0
Available - For Sale
Listing ID: W12205517
1300 Braeside Driv , Oakville, L6J 2A4, Halton
| Oakville, Nestled In The Prestigious Morrison/Eastlake Community Of SE Oakville, This Executive Family Home Offers Over 3500 Sf Of Total Living Space On A Spectacular 114x155 Ft Lot. Many Top Ranked Public And Private Schools Nearby Including St.Mildred's, Oakville Trafalgar, EJ James, St. Vincent. Moments Away From Downtown Oakville & The Lake Ontario. Elegant Corner Lot Offers A Unique Split-Level Layout, Rare Amount Of Privacy, & An Expansive Backyard W/ Built In BBQ & Pond. Superior Quality Finishes Throughout. Bright Eat-In Kitchen Includes Large Island W/ Countertop Seating, Granite Counters, Built-In SS Appliances, Skylight & Coffee Bar. Formal Dining/Living Room Combination On Main Floor. Inviting Family Room With Gas Fireplace & A Walk-Out To The Backyard. Ground Floor Bedroom Ideal For Teen Children, Guests, Or Home Office. Primary Retreat With Vaulted Ceilings, 5pc Ensuite, & Juliette Balcony Overlooking Backyard. Finished Basement Features Rec Room W/Projector & An Extra Bedroom. |
| Price | $0 |
| Taxes: | $0.00 |
| Occupancy: | Tenant |
| Address: | 1300 Braeside Driv , Oakville, L6J 2A4, Halton |
| Directions/Cross Streets: | CAIRNCROFT/BRAESIDE |
| Rooms: | 9 |
| Rooms +: | 4 |
| Bedrooms: | 4 |
| Bedrooms +: | 1 |
| Family Room: | T |
| Basement: | Finished wit |
| Level/Floor | Room | Length(ft) | Width(ft) | Descriptions | |
| Room 1 | Main | Foyer | 12 | 6.95 | Stone Floor, Closet |
| Room 2 | Main | Kitchen | 17.32 | 21.06 | Granite Counters, B/I Appliances |
| Room 3 | Main | Dining Ro | 11.91 | 12.33 | Hardwood Floor, Combined w/Living, Large Window |
| Room 4 | Main | Living Ro | 12.07 | 12.33 | Hardwood Floor, Combined w/Dining, Large Window |
| Room 5 | Ground | Family Ro | 23.45 | 13.12 | Hardwood Floor, Fireplace, Walk-Out |
| Room 6 | Ground | Bedroom | 11.94 | 13.12 | Hardwood Floor, Large Window |
| Room 7 | Second | Primary B | 20.11 | 18.47 | Hardwood Floor, 5 Pc Ensuite |
| Room 8 | Second | Bedroom | 13.78 | 9.41 | Hardwood Floor, Double Closet, Large Window |
| Room 9 | Second | Bedroom | 11.74 | 12.89 | Hardwood Floor, Large Window, Double Closet |
| Room 10 | Lower | Recreatio | 26.08 | 12.33 | Window, Laminate |
| Room 11 | Lower | Bedroom | 17.29 | 8.36 | Window, Laminate |
| Room 12 | Lower | Laundry | 14.1 | 10.66 | Ceramic Floor, Separate Shower |
| Washroom Type | No. of Pieces | Level |
| Washroom Type 1 | 5 | Second |
| Washroom Type 2 | 2 | Ground |
| Washroom Type 3 | 0 | |
| Washroom Type 4 | 0 | |
| Washroom Type 5 | 0 | |
| Washroom Type 6 | 5 | Second |
| Washroom Type 7 | 2 | Ground |
| Washroom Type 8 | 0 | |
| Washroom Type 9 | 0 | |
| Washroom Type 10 | 0 |
| Total Area: | 0.00 |
| Property Type: | Detached |
| Style: | Sidesplit |
| Exterior: | Brick |
| Garage Type: | Attached |
| Drive Parking Spaces: | 2 |
| Pool: | None |
| Approximatly Square Footage: | 3000-3500 |
| CAC Included: | N |
| Water Included: | N |
| Cabel TV Included: | N |
| Common Elements Included: | N |
| Heat Included: | N |
| Parking Included: | N |
| Condo Tax Included: | N |
| Building Insurance Included: | N |
| Fireplace/Stove: | Y |
| Heat Type: | Forced Air |
| Central Air Conditioning: | Central Air |
| Central Vac: | Y |
| Laundry Level: | Syste |
| Ensuite Laundry: | F |
| Sewers: | Sewer |
$
%
Years
This calculator is for demonstration purposes only. Always consult a professional
financial advisor before making personal financial decisions.
| Although the information displayed is believed to be accurate, no warranties or representations are made of any kind. |
| AIMHOME REALTY INC. |
|
|

Edin Taravati
Sales Representative
Dir:
647-233-7778
Bus:
905-305-1600
| Book Showing | Email a Friend |
Jump To:
At a Glance:
| Type: | Freehold - Detached |
| Area: | Halton |
| Municipality: | Oakville |
| Neighbourhood: | 1011 - MO Morrison |
| Style: | Sidesplit |
| Beds: | 4+1 |
| Baths: | 3 |
| Fireplace: | Y |
| Pool: | None |
Locatin Map:
Payment Calculator:

