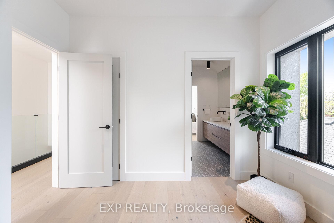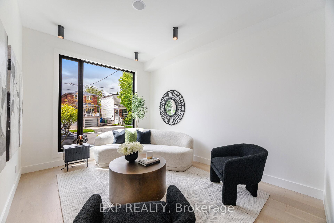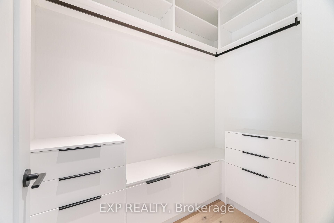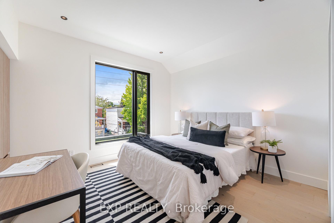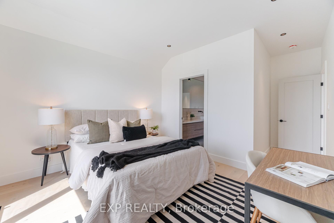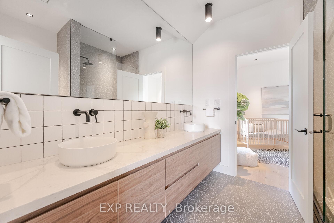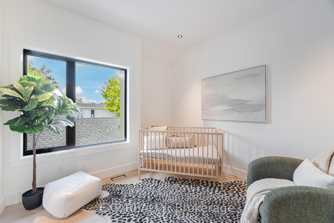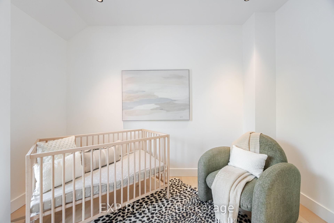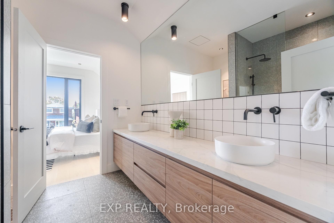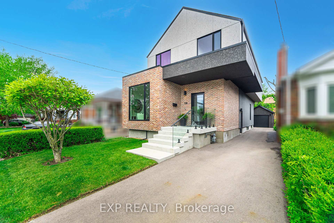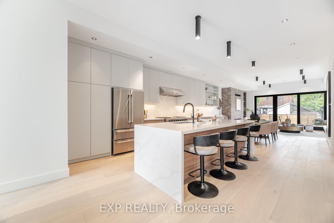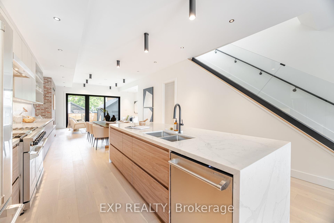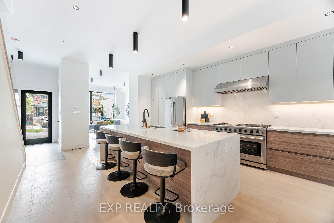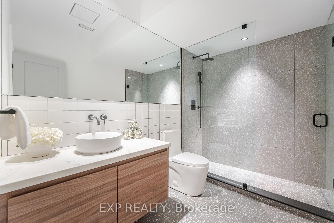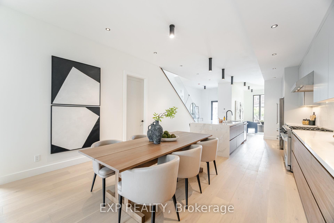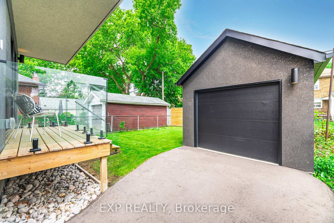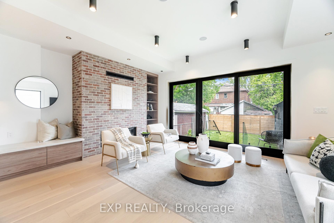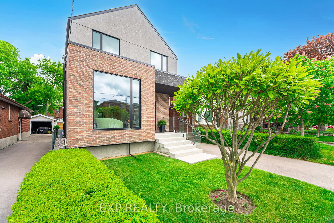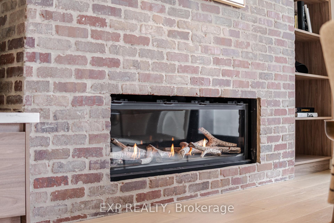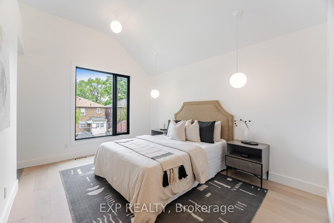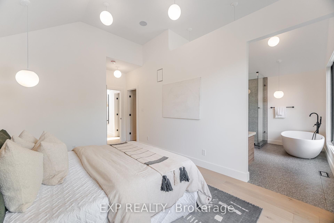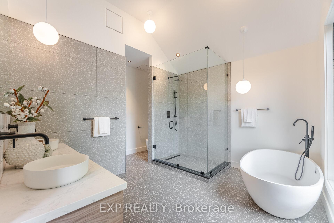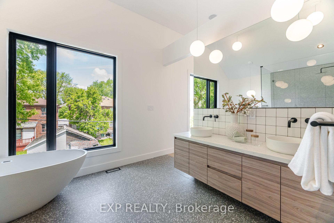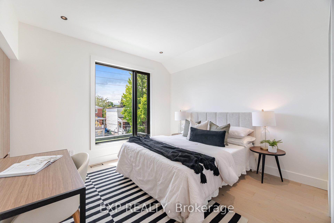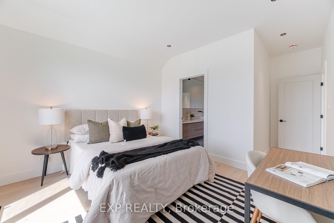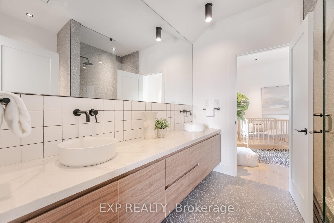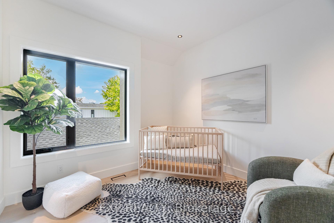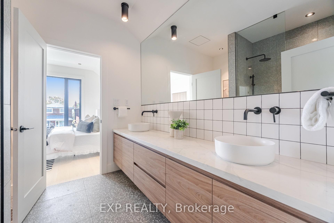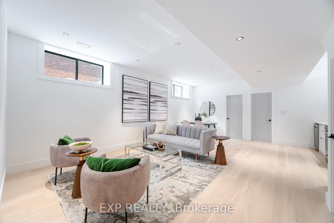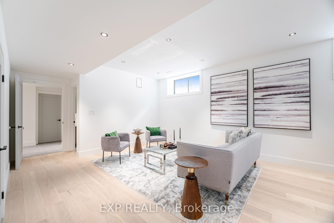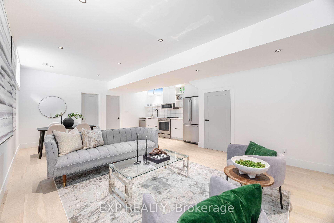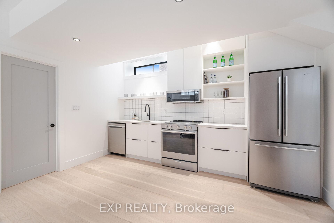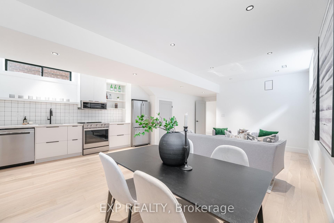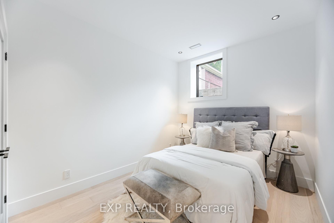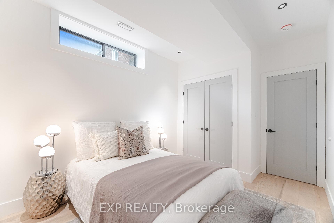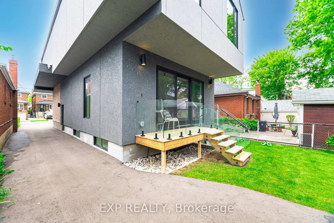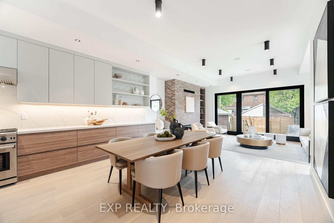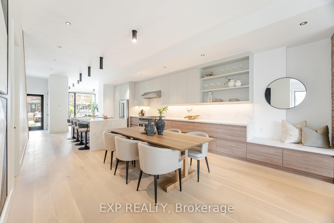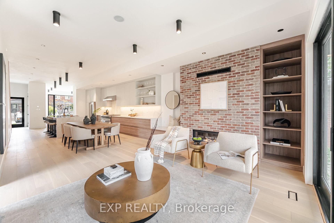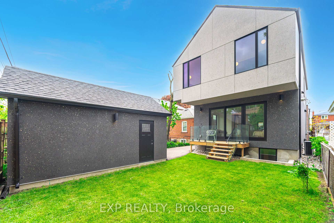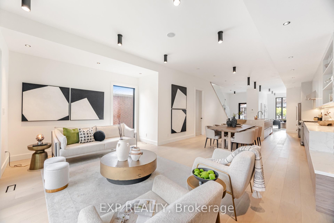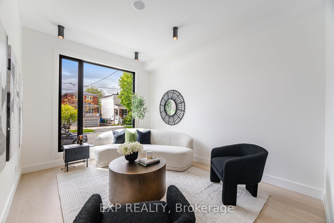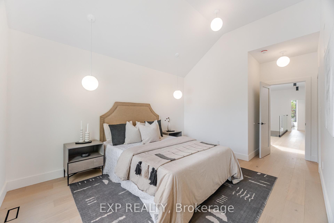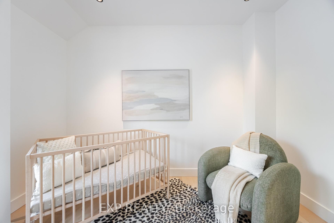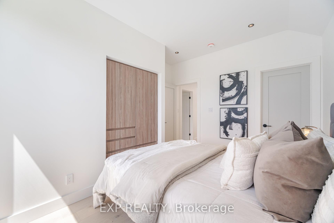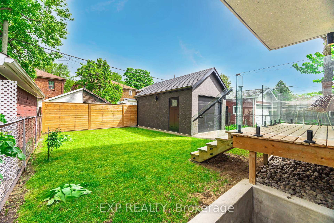$2,399,000
Available - For Sale
Listing ID: E12176343
108 Sammon Aven , Toronto, M4J 1Y8, Toronto
| Wow! Welcome to Your Stunning 4 Bedroom Custom-Built Home with a Rarely Offered City Approved 2 Bedroom In Law-Suite/Apartment w/ Separate Entrance & Detached Garage in the Heart of East York! Enjoy this Meticulously Designed Space, Blending Architectural Innovation with Luxury Finishes & Smart Home Technology. The Open Concept Main Floor Features 10ft+ Ceilings, Oversized Marvin Windows, & a Skylight Illuminating a Floating Glass Staircase. The Chefs Kitchen Features High-End Hardrock Maple Cabinetry, a 48 Inch Gas Range, & a Striking 10ft Quartz Waterfall Island, Flowing into a Living Space Anchored by a 4ft Gas Fireplace with an Inset Media Console. The Principal Suite Offers You a Private Retreat with Cathedral Ceilings, a Spa-Inspired Ensuite with a Custom Walk-In Shower, Soaker Tub, Double Vanity, & Spacious Laundry with Sink, Plus a Custom-Built Closet. The 2 Bedroom In-Law Suite/Apartment Features 9ft+ Ceilings, Five Large Windows, a Modern Kitchen with a Walk-in Pantry, a 3 Piece Washroom, & Private Laundry, Making it Ideal for Extended Family or Rental Income. This Home is Built for Efficiency & Performance, Featuring Brand-New HVAC, Plumbing, & a 200A Electrical Upgrade, Plus Improved 3/4 Water & Gas Lines. A High-Efficiency Gas Water Tank (Owned), Custom-Built-in Aria Vents, Solid Core Doors, & Select-Grade Engineered Hardwood Flooring Enhance Comfort & Durability. The Striking Brick Facade with a High-End EIFS Concrete Finish is Matched by a Detached Garage with Full Electrical Service, a Widened Driveway for Three Vehicles, & a Gas BBQ Rough-In. With Smart Home Features Like Three Video Doorbells, a Smart Thermostat, Built-in Speakers, & Custom Designer Lighting, this One-of-a-Kind Masterpiece Offers Unparalleled Luxury in the Heart of East York. Just Steps to the Danforth, Pape & Donlands Station, Shops, Banks, Cafes, Community Center & DVP. Must See Virtual Tour at www.108SammonAve.com. |
| Price | $2,399,000 |
| Taxes: | $5886.83 |
| Occupancy: | Vacant |
| Address: | 108 Sammon Aven , Toronto, M4J 1Y8, Toronto |
| Directions/Cross Streets: | Pape & Sammon Ave |
| Rooms: | 8 |
| Rooms +: | 3 |
| Bedrooms: | 4 |
| Bedrooms +: | 2 |
| Family Room: | T |
| Basement: | Separate Ent, Apartment |
| Level/Floor | Room | Length(ft) | Width(ft) | Descriptions | |
| Room 1 | Main | Living Ro | 11.28 | 14.3 | Hardwood Floor, Large Window, Pot Lights |
| Room 2 | Main | Dining Ro | 14.1 | 14.1 | Hardwood Floor, Open Concept, Pot Lights |
| Room 3 | Main | Family Ro | 17.48 | 13.12 | Hardwood Floor, Gas Fireplace, W/O To Deck |
| Room 4 | Main | Kitchen | 14.1 | 15.48 | Hardwood Floor, Centre Island, Stainless Steel Appl |
| Room 5 | Upper | Primary B | 10.89 | 14.01 | Hardwood Floor, 5 Pc Ensuite, Walk-In Closet(s) |
| Room 6 | Upper | Bedroom 2 | 10.1 | 10.2 | Hardwood Floor, Pot Lights, Closet |
| Room 7 | Upper | Bedroom 3 | 10.1 | 12.2 | Hardwood Floor, Pot Lights, Closet Organizers |
| Room 8 | Upper | Bedroom 4 | 8.69 | 13.28 | Hardwood Floor, Pot Lights, Walk-In Closet(s) |
| Room 9 | Lower | Family Ro | 14.1 | 13.28 | Hardwood Floor, Above Grade Window, Pot Lights |
| Room 10 | Lower | Dining Ro | 9.71 | 10.5 | Hardwood Floor, Above Grade Window, Pot Lights |
| Room 11 | Lower | Kitchen | 9.87 | 14.89 | Hardwood Floor, Open Concept, Stainless Steel Appl |
| Room 12 | Lower | Bedroom | 9.32 | 13.91 | Hardwood Floor, Above Grade Window, Closet |
| Room 13 | Lower | Bedroom 2 | 9.32 | 13.91 | Hardwood Floor, Above Grade Window, Closet |
| Washroom Type | No. of Pieces | Level |
| Washroom Type 1 | 5 | Upper |
| Washroom Type 2 | 4 | Upper |
| Washroom Type 3 | 3 | Upper |
| Washroom Type 4 | 2 | Main |
| Washroom Type 5 | 3 | Lower |
| Total Area: | 0.00 |
| Approximatly Age: | New |
| Property Type: | Detached |
| Style: | 2-Storey |
| Exterior: | Brick, Concrete Poured |
| Garage Type: | Detached |
| (Parking/)Drive: | Private |
| Drive Parking Spaces: | 3 |
| Park #1 | |
| Parking Type: | Private |
| Park #2 | |
| Parking Type: | Private |
| Pool: | None |
| Approximatly Age: | New |
| Approximatly Square Footage: | 2000-2500 |
| Property Features: | Park, Place Of Worship |
| CAC Included: | N |
| Water Included: | N |
| Cabel TV Included: | N |
| Common Elements Included: | N |
| Heat Included: | N |
| Parking Included: | N |
| Condo Tax Included: | N |
| Building Insurance Included: | N |
| Fireplace/Stove: | Y |
| Heat Type: | Forced Air |
| Central Air Conditioning: | Central Air |
| Central Vac: | N |
| Laundry Level: | Syste |
| Ensuite Laundry: | F |
| Sewers: | Sewer |
$
%
Years
This calculator is for demonstration purposes only. Always consult a professional
financial advisor before making personal financial decisions.
| Although the information displayed is believed to be accurate, no warranties or representations are made of any kind. |
| EXP REALTY |
|
|

Edin Taravati
Sales Representative
Dir:
647-233-7778
Bus:
905-305-1600
| Virtual Tour | Book Showing | Email a Friend |
Jump To:
At a Glance:
| Type: | Freehold - Detached |
| Area: | Toronto |
| Municipality: | Toronto E03 |
| Neighbourhood: | Danforth Village-East York |
| Style: | 2-Storey |
| Approximate Age: | New |
| Tax: | $5,886.83 |
| Beds: | 4+2 |
| Baths: | 5 |
| Fireplace: | Y |
| Pool: | None |
Locatin Map:
Payment Calculator:

