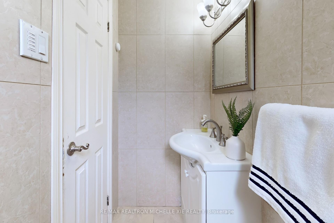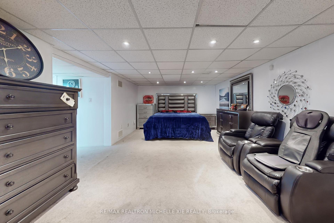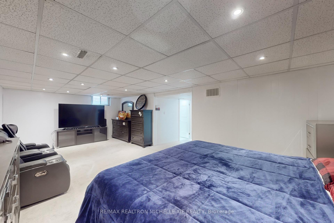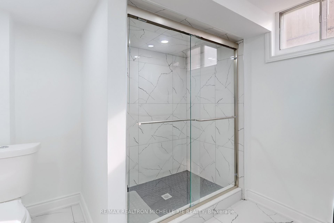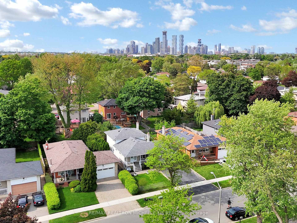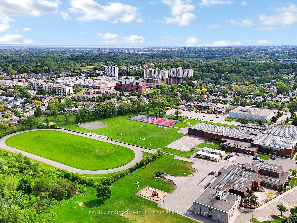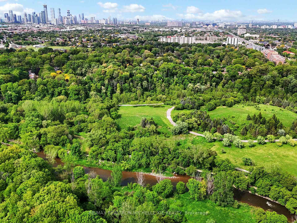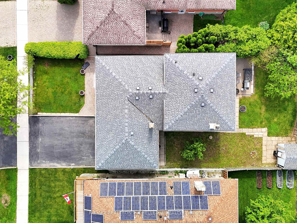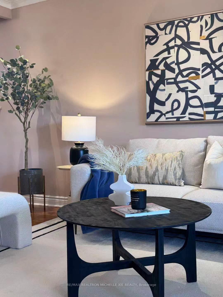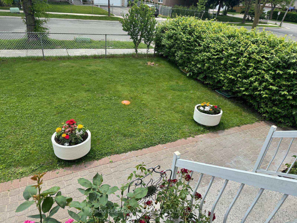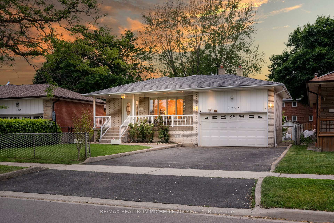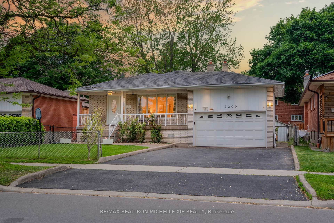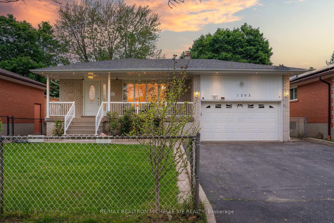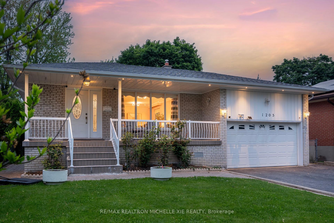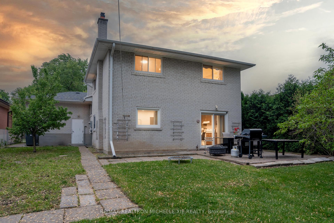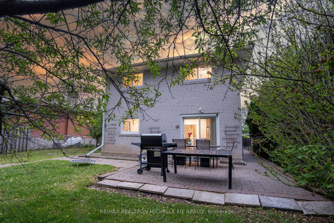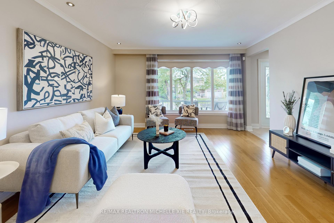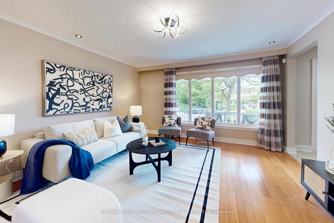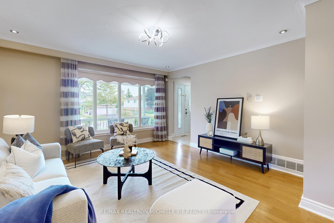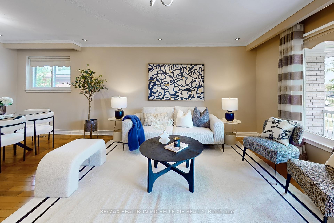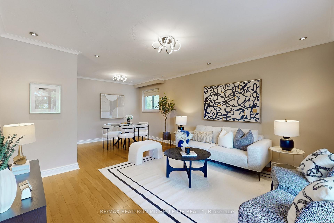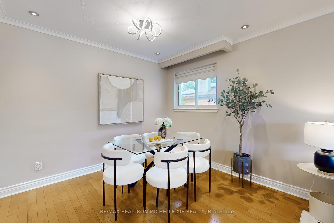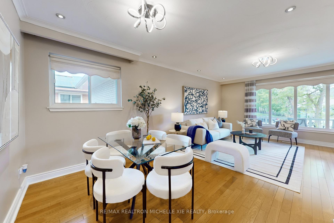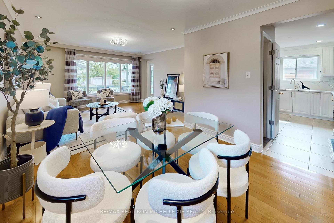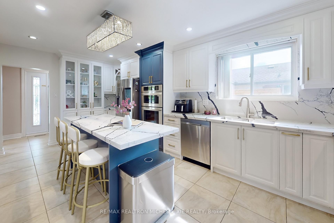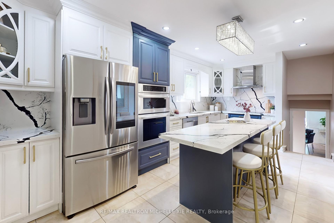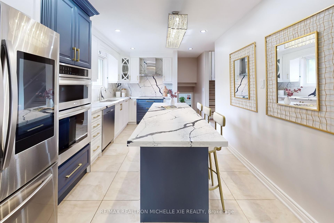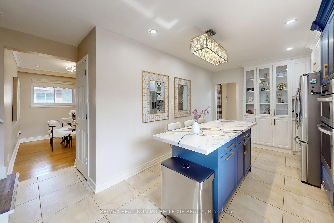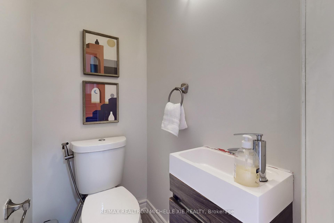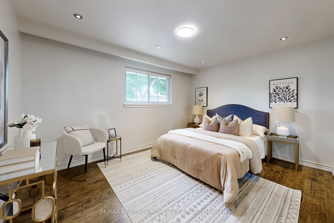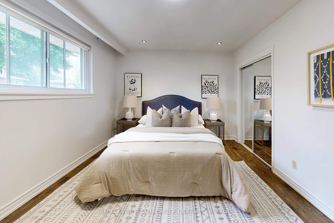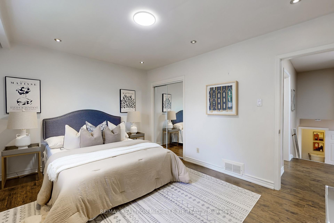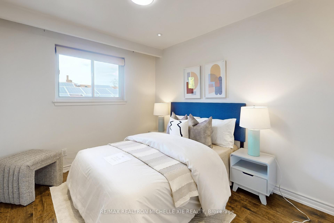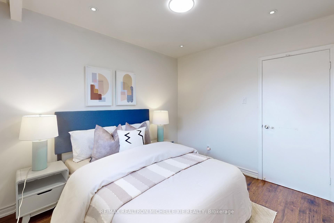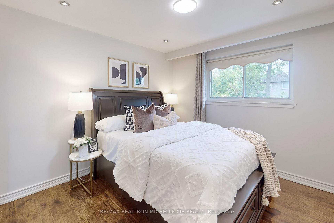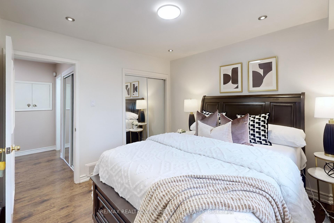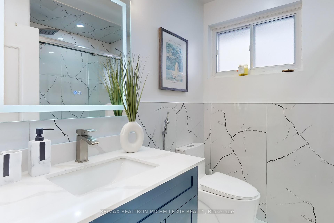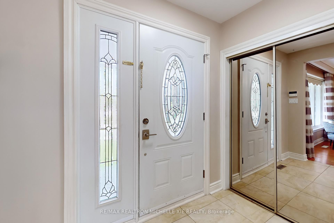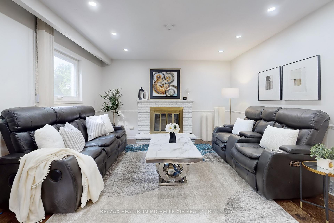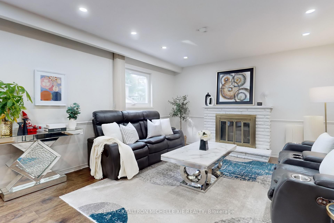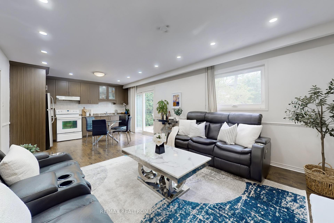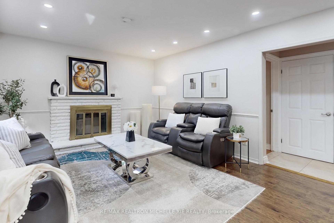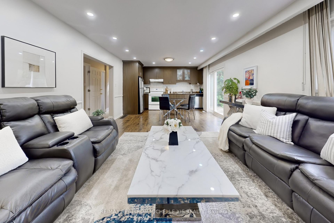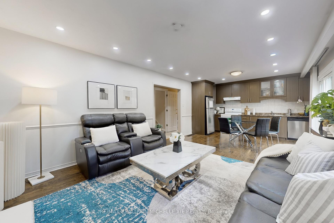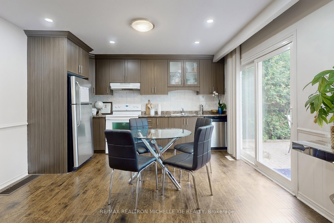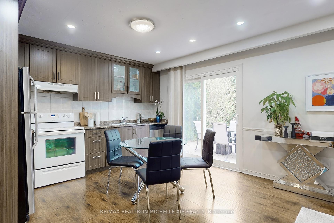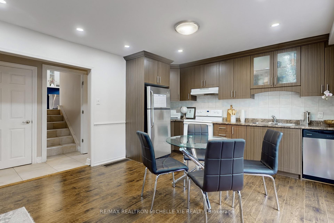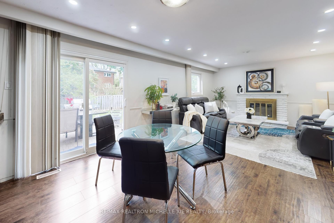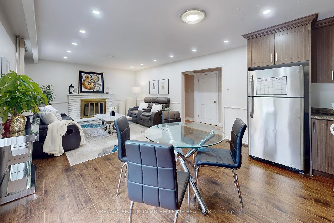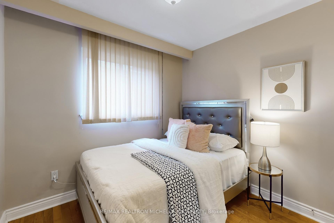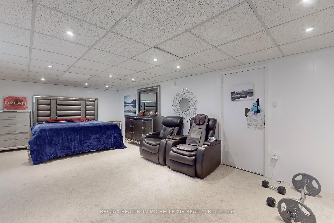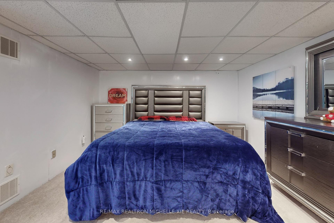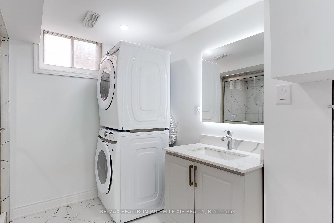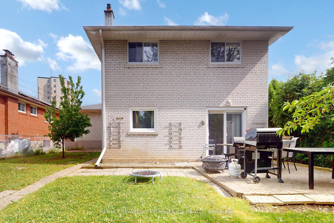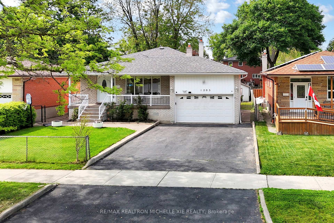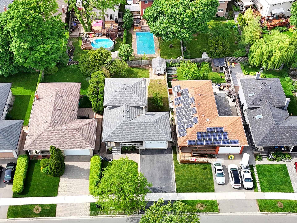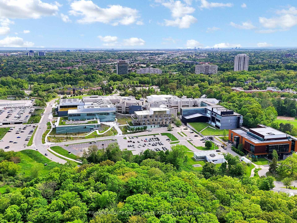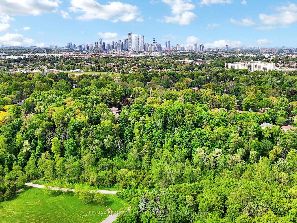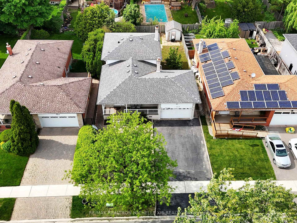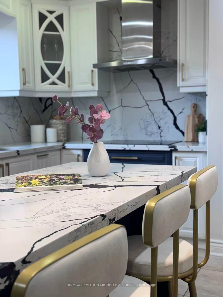$1,199,000
Available - For Sale
Listing ID: W12197399
1205 Forestwood Driv , Mississauga, L5C 1H6, Peel
| Welcome to this extensively renovated 4-level backsplit, offering 2,501 sqft of stunning living space in the highly sought-after, family-friendly Erindale neighborhood. Located on a mature, tree-lined street, this home is just steps from the Credit River, Erindale Park, trails, and a warm, connected community. Five Reasons To Make This Your Wonderful Home. 1. Main Floor Highlights Freshly painted with modern designer finishes. Open-concept living and dining rooms with natural light and overlooking a rose-lined front yard. Custom cabinetry, pot lights, elegant chandeliers, and large windows. Chefs Kitchen Featuring Luxury Quartz Countertops. Luxury Quartz Stone island. Luxury quartz waterfall-style backsplash for a sleek, modern aesthetic. Built-in pantry. Wi-Fi-enabled premium appliances. Spacious dining area perfect for entertaining and everyday living. 2. Bedrooms & Bathrooms Features Tranquil and elegant primary suite. Generous secondary bedrooms with ample storage. Spa-like bathrooms featuring Luxury tiles. Frameless glass shower enclosures. High-end Jacuzzi-style shower panels for a hydrotherapy experience. 3. Lower-Level In-Law Suite Is Fully finished, self-contained suite with a separate walk-out includes a meticulously maintained second kitchen with appliances. Bright living/dining area, bedroom, full bathroom, and private laundry. Wood-burning fireplace adds warmth and character, ideal for multi-generational living or rental income. 4. Outdoor Living Space is Professionally landscaped, private backyard with lush greenery. Covered front porch and solid interlocking brickwork in both front and backyard. 5. Location Steps to Credit River trails, Erindale Park, tennis courts, and community pool. Close to University of Toronto Mississauga, GO Station, major shopping centers, and hospital. Within the boundary of top-ranked The Woodlands Secondary School. Enjoy a peaceful, welcoming neighborhood with a true sense of community. |
| Price | $1,199,000 |
| Taxes: | $6266.00 |
| Occupancy: | Owner |
| Address: | 1205 Forestwood Driv , Mississauga, L5C 1H6, Peel |
| Directions/Cross Streets: | Dundas And Erindale Station |
| Rooms: | 9 |
| Rooms +: | 2 |
| Bedrooms: | 4 |
| Bedrooms +: | 0 |
| Family Room: | T |
| Basement: | Finished, Separate Ent |
| Level/Floor | Room | Length(ft) | Width(ft) | Descriptions | |
| Room 1 | Main | Living Ro | 21.35 | 13.68 | Open Concept, Picture Window, Hardwood Floor |
| Room 2 | Main | Dining Ro | 21.35 | 13.68 | Open Concept, Combined w/Living, Hardwood Floor |
| Room 3 | Main | Kitchen | 18.76 | 13.64 | Renovated, Stainless Steel Appl, Ceramic Floor |
| Room 4 | Main | Breakfast | 18.76 | 13.64 | Combined w/Kitchen, Window, Ceramic Floor |
| Room 5 | Upper | Primary B | 13.64 | 10.53 | Overlooks Backyard, Mirrored Closet, Hardwood Floor |
| Room 6 | Upper | Bedroom 2 | 10.53 | 10 | Overlooks Backyard, Mirrored Closet, Hardwood Floor |
| Room 7 | Upper | Bedroom 3 | 10.2 | 8.82 | Window, Mirrored Closet, Hardwood Floor |
| Room 8 | Ground | Family Ro | 24.01 | 12.82 | W/O To Patio, Brick Fireplace, Hardwood Floor |
| Room 9 | Ground | Bedroom 4 | 10.36 | 8.99 | 2 Pc Bath, Mirrored Closet, Hardwood Floor |
| Room 10 | Lower | Kitchen | 9.94 | 9.61 | Above Grade Window, Separate Shower, Ceramic Floor |
| Room 11 | Lower | Recreatio | 24.01 | 13.22 | Open Concept, Above Grade Window, Broadloom |
| Washroom Type | No. of Pieces | Level |
| Washroom Type 1 | 2 | Ground |
| Washroom Type 2 | 5 | Upper |
| Washroom Type 3 | 3 | Lower |
| Washroom Type 4 | 2 | In Betwe |
| Washroom Type 5 | 0 |
| Total Area: | 0.00 |
| Approximatly Age: | 31-50 |
| Property Type: | Detached |
| Style: | Backsplit 4 |
| Exterior: | Brick |
| Garage Type: | Attached |
| (Parking/)Drive: | Private |
| Drive Parking Spaces: | 4 |
| Park #1 | |
| Parking Type: | Private |
| Park #2 | |
| Parking Type: | Private |
| Pool: | None |
| Approximatly Age: | 31-50 |
| Approximatly Square Footage: | 1500-2000 |
| Property Features: | Fenced Yard, Park |
| CAC Included: | N |
| Water Included: | N |
| Cabel TV Included: | N |
| Common Elements Included: | N |
| Heat Included: | N |
| Parking Included: | N |
| Condo Tax Included: | N |
| Building Insurance Included: | N |
| Fireplace/Stove: | Y |
| Heat Type: | Forced Air |
| Central Air Conditioning: | Central Air |
| Central Vac: | N |
| Laundry Level: | Syste |
| Ensuite Laundry: | F |
| Sewers: | Sewer |
$
%
Years
This calculator is for demonstration purposes only. Always consult a professional
financial advisor before making personal financial decisions.
| Although the information displayed is believed to be accurate, no warranties or representations are made of any kind. |
| RE/MAX REALTRON MICHELLE XIE REALTY |
|
|

Edin Taravati
Sales Representative
Dir:
647-233-7778
Bus:
905-305-1600
| Virtual Tour | Book Showing | Email a Friend |
Jump To:
At a Glance:
| Type: | Freehold - Detached |
| Area: | Peel |
| Municipality: | Mississauga |
| Neighbourhood: | Erindale |
| Style: | Backsplit 4 |
| Approximate Age: | 31-50 |
| Tax: | $6,266 |
| Beds: | 4 |
| Baths: | 4 |
| Fireplace: | Y |
| Pool: | None |
Locatin Map:
Payment Calculator:

