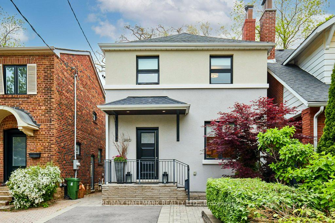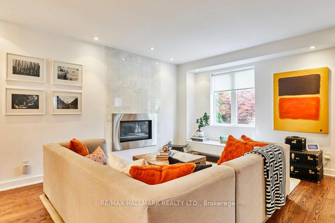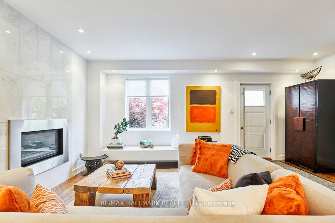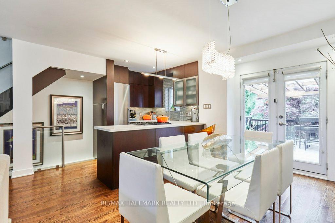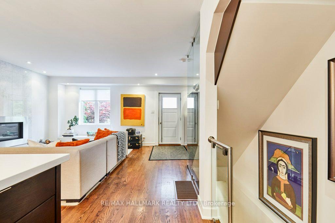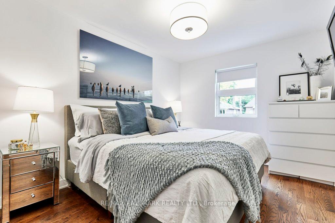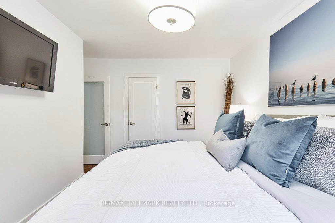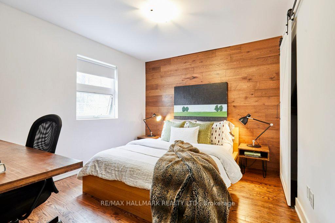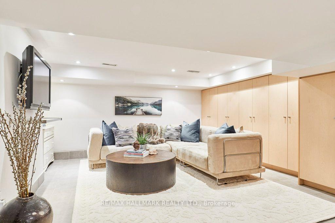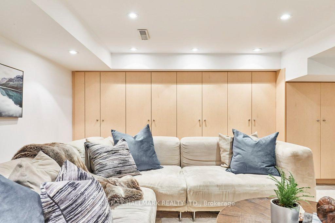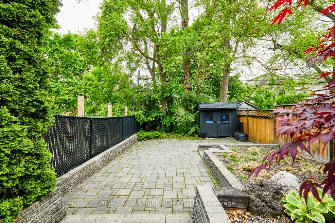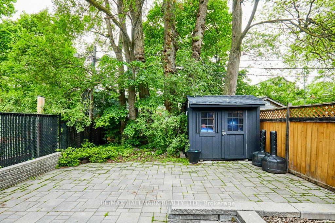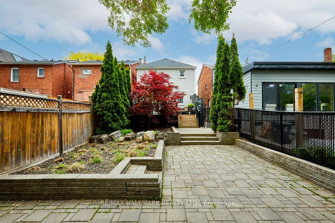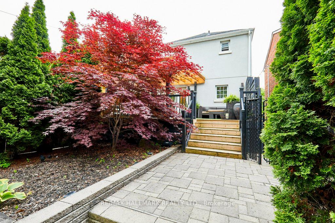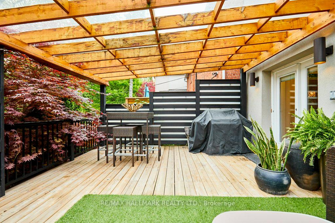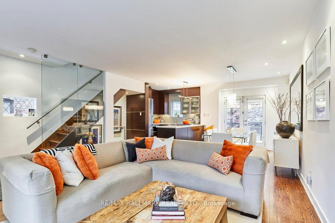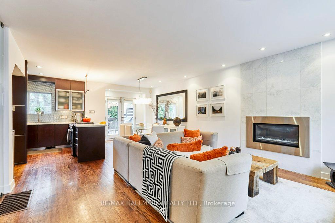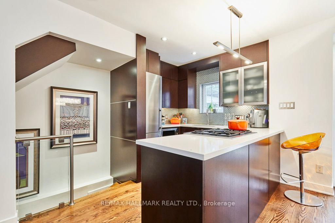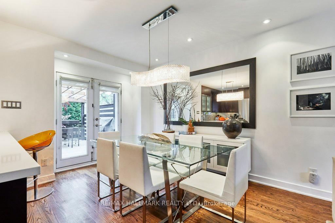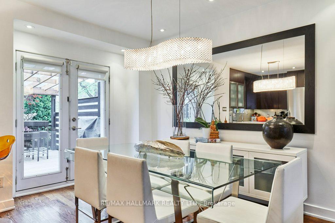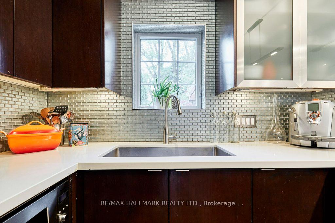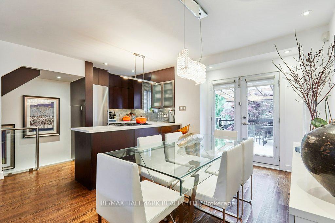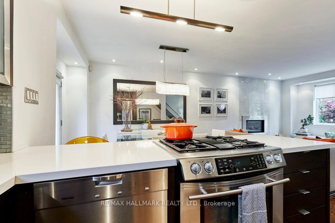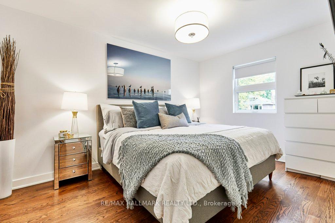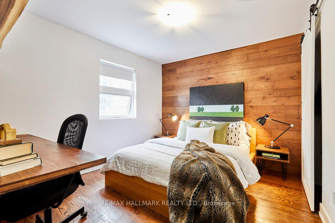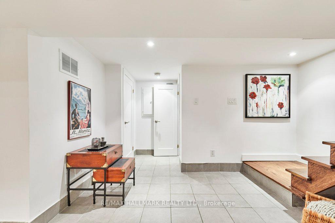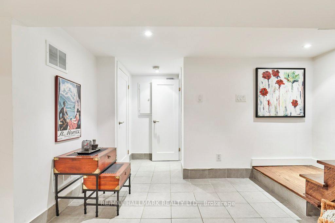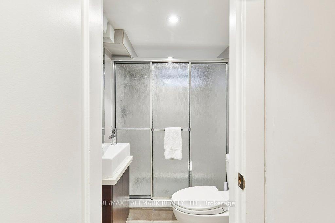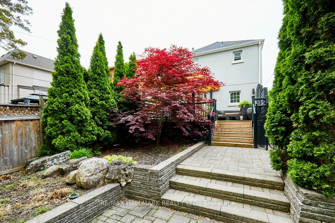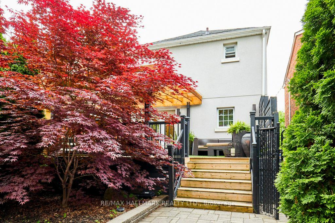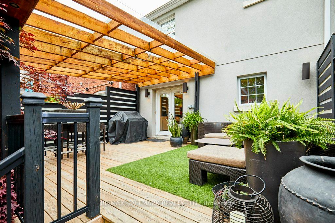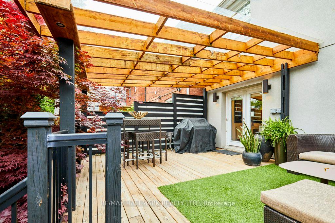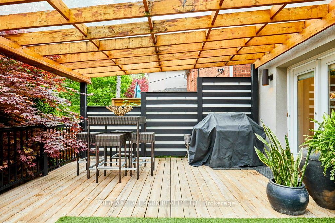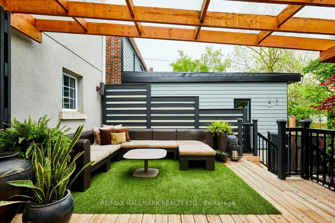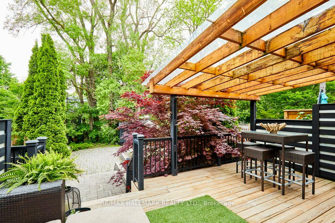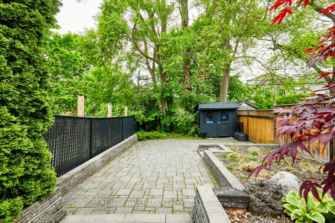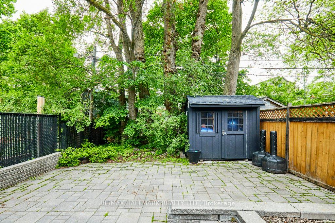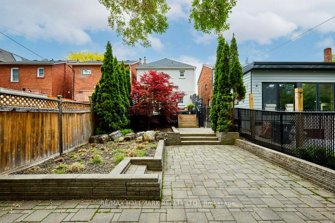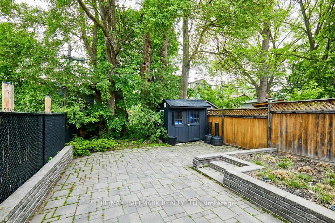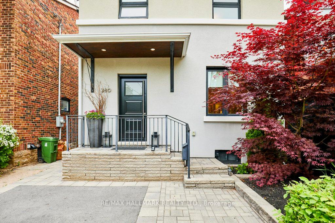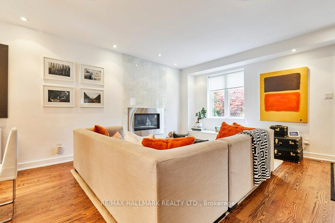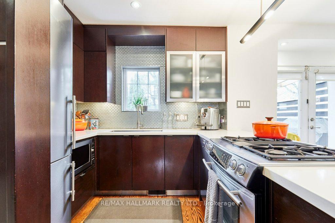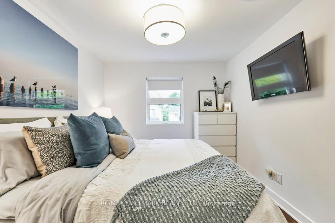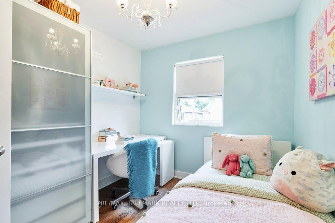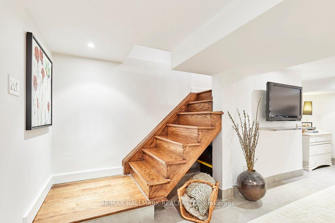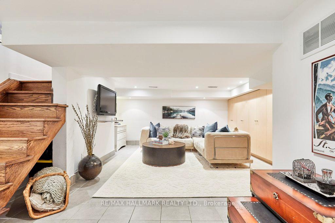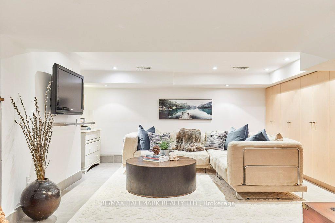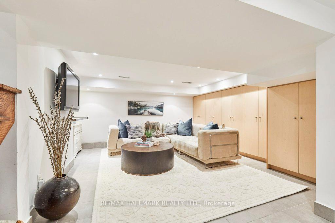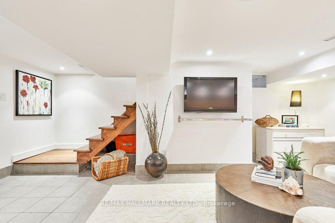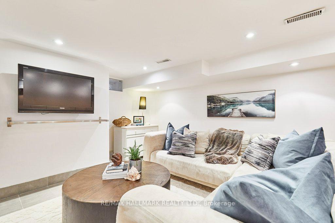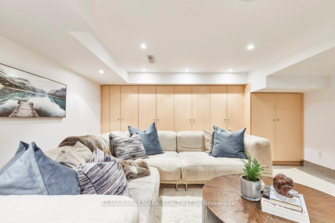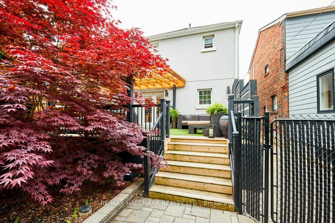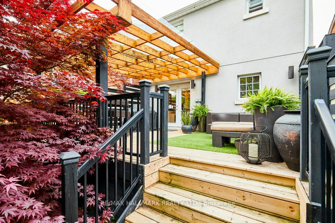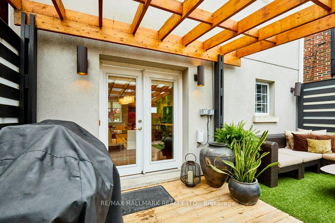$1,699,000
Available - For Sale
Listing ID: C12180898
280 Manor Road East , Toronto, M4S 1S2, Toronto
| Sleek and stylish 3 bedroom detached home in the heart of Davisville and the Maurice Cody school district. This beautiful, meticulously maintained home was taken back to the studs and fully landscaped front and back in 2006. Walk into a sunny, light-filled, fully open concept main floor which features a large living room with a gorgeous gas fireplace, updated kitchen and a lovely dining room with beautiful chandelier and walk-out to the lush, colourful backyard, which is perfect for entertaining. The current owners have enjoyed so many summer days and nights and special celebrations back there. Upstairs you find 3 good sized bedrooms, renovated 4 pc bath and cleared out attic with a pull down/walk-up for extra storage! The basement features a cozy rec room, 3 pc bathroom and separate laundry room. There is one licensed parking spot out front but owners have parked both cars for 20 years. Short walk to TTC, new LRT, top ranked schools, and all of the shops, restaurants, cafes and amenities of Yonge, Mt Pleasant and Bayview. Downtown in 15 minutes with the Bayview extension. Absolutely perfect location! And, of course, you have the amazing, family friendly Davisville community where neighbours look out for each other and always become friends. Welcome home, to 280 Manor Rd E. Home inspection available by email. |
| Price | $1,699,000 |
| Taxes: | $8390.00 |
| Occupancy: | Owner |
| Address: | 280 Manor Road East , Toronto, M4S 1S2, Toronto |
| Directions/Cross Streets: | Forman/ Manor |
| Rooms: | 6 |
| Rooms +: | 1 |
| Bedrooms: | 3 |
| Bedrooms +: | 0 |
| Family Room: | F |
| Basement: | Finished |
| Level/Floor | Room | Length(ft) | Width(ft) | Descriptions | |
| Room 1 | Main | Living Ro | 18.34 | 13.28 | Gas Fireplace, Hardwood Floor, Large Window |
| Room 2 | Main | Kitchen | 10.89 | 12.43 | Stainless Steel Appl, Hardwood Floor, Renovated |
| Room 3 | Main | Dining Ro | 7.28 | 12.43 | W/O To Deck, Hardwood Floor, Hardwood Floor |
| Room 4 | Second | Primary B | 11.48 | 13.42 | Hardwood Floor, Window, Closet |
| Room 5 | Second | Bedroom 2 | 11.51 | 10.1 | Hardwood Floor, Window, Closet |
| Room 6 | Second | Bedroom 3 | 8.33 | 9.84 | Hardwood Floor, Window, Closet |
| Room 7 | Basement | Recreatio | 16.07 | 23.19 | Ceramic Floor, 3 Pc Bath, Pot Lights |
| Washroom Type | No. of Pieces | Level |
| Washroom Type 1 | 4 | Second |
| Washroom Type 2 | 3 | Basement |
| Washroom Type 3 | 0 | |
| Washroom Type 4 | 0 | |
| Washroom Type 5 | 0 |
| Total Area: | 0.00 |
| Property Type: | Detached |
| Style: | 2-Storey |
| Exterior: | Stucco (Plaster), Brick |
| Garage Type: | None |
| Drive Parking Spaces: | 1 |
| Pool: | None |
| Approximatly Square Footage: | 1100-1500 |
| CAC Included: | N |
| Water Included: | N |
| Cabel TV Included: | N |
| Common Elements Included: | N |
| Heat Included: | N |
| Parking Included: | N |
| Condo Tax Included: | N |
| Building Insurance Included: | N |
| Fireplace/Stove: | Y |
| Heat Type: | Forced Air |
| Central Air Conditioning: | Central Air |
| Central Vac: | N |
| Laundry Level: | Syste |
| Ensuite Laundry: | F |
| Sewers: | Sewer |
$
%
Years
This calculator is for demonstration purposes only. Always consult a professional
financial advisor before making personal financial decisions.
| Although the information displayed is believed to be accurate, no warranties or representations are made of any kind. |
| RE/MAX HALLMARK REALTY LTD. |
|
|

Edin Taravati
Sales Representative
Dir:
647-233-7778
Bus:
905-305-1600
| Virtual Tour | Book Showing | Email a Friend |
Jump To:
At a Glance:
| Type: | Freehold - Detached |
| Area: | Toronto |
| Municipality: | Toronto C10 |
| Neighbourhood: | Mount Pleasant East |
| Style: | 2-Storey |
| Tax: | $8,390 |
| Beds: | 3 |
| Baths: | 2 |
| Fireplace: | Y |
| Pool: | None |
Locatin Map:
Payment Calculator:

